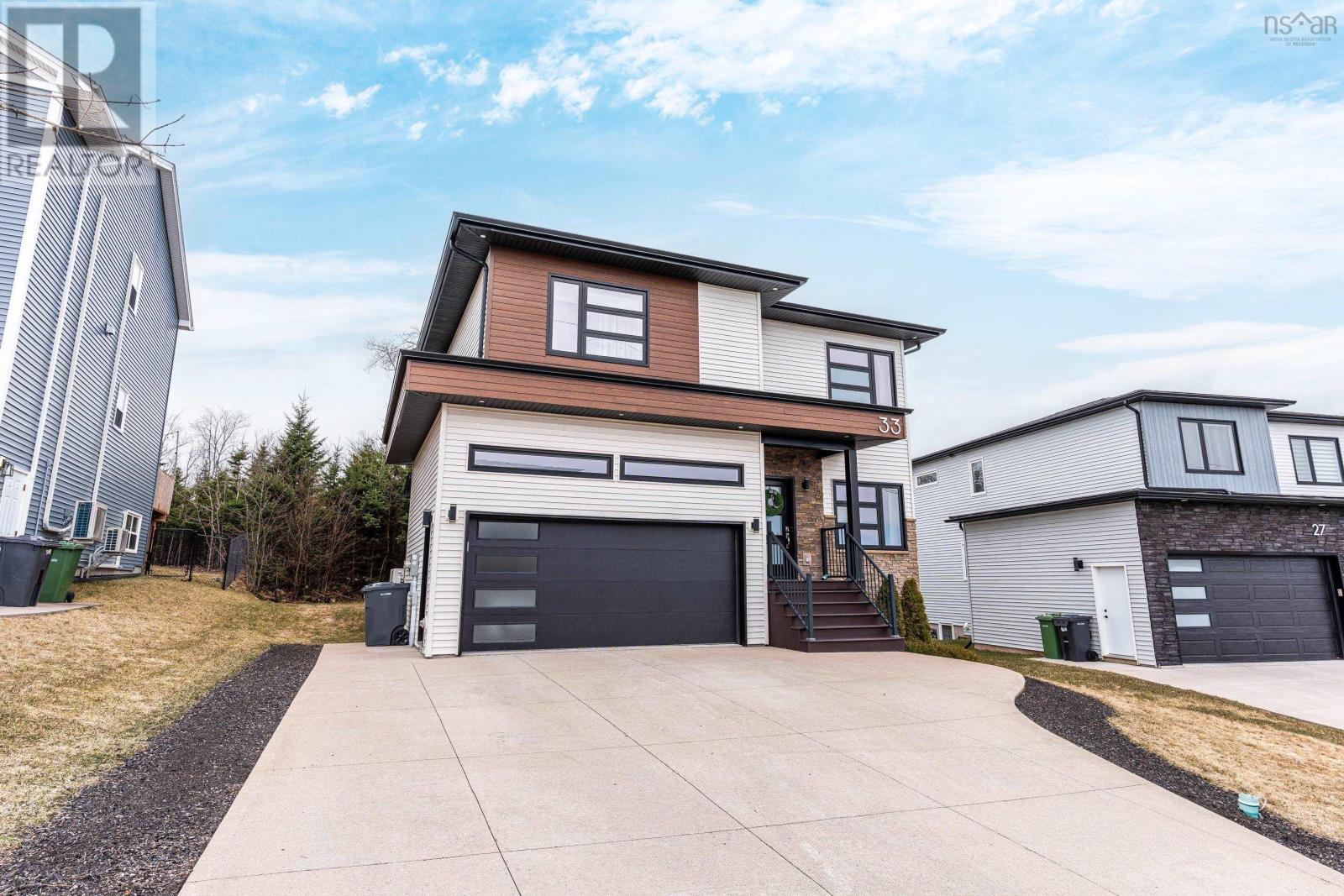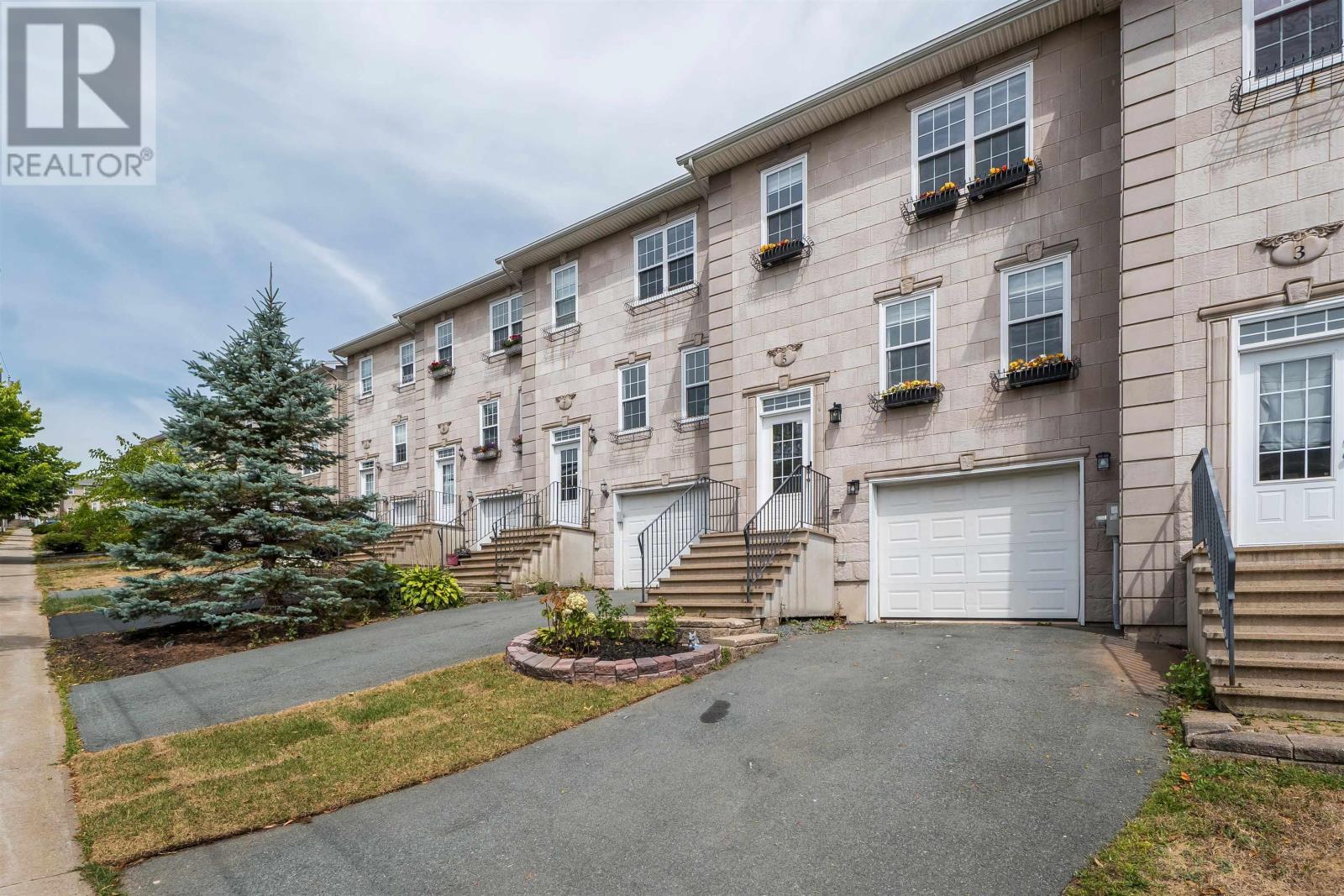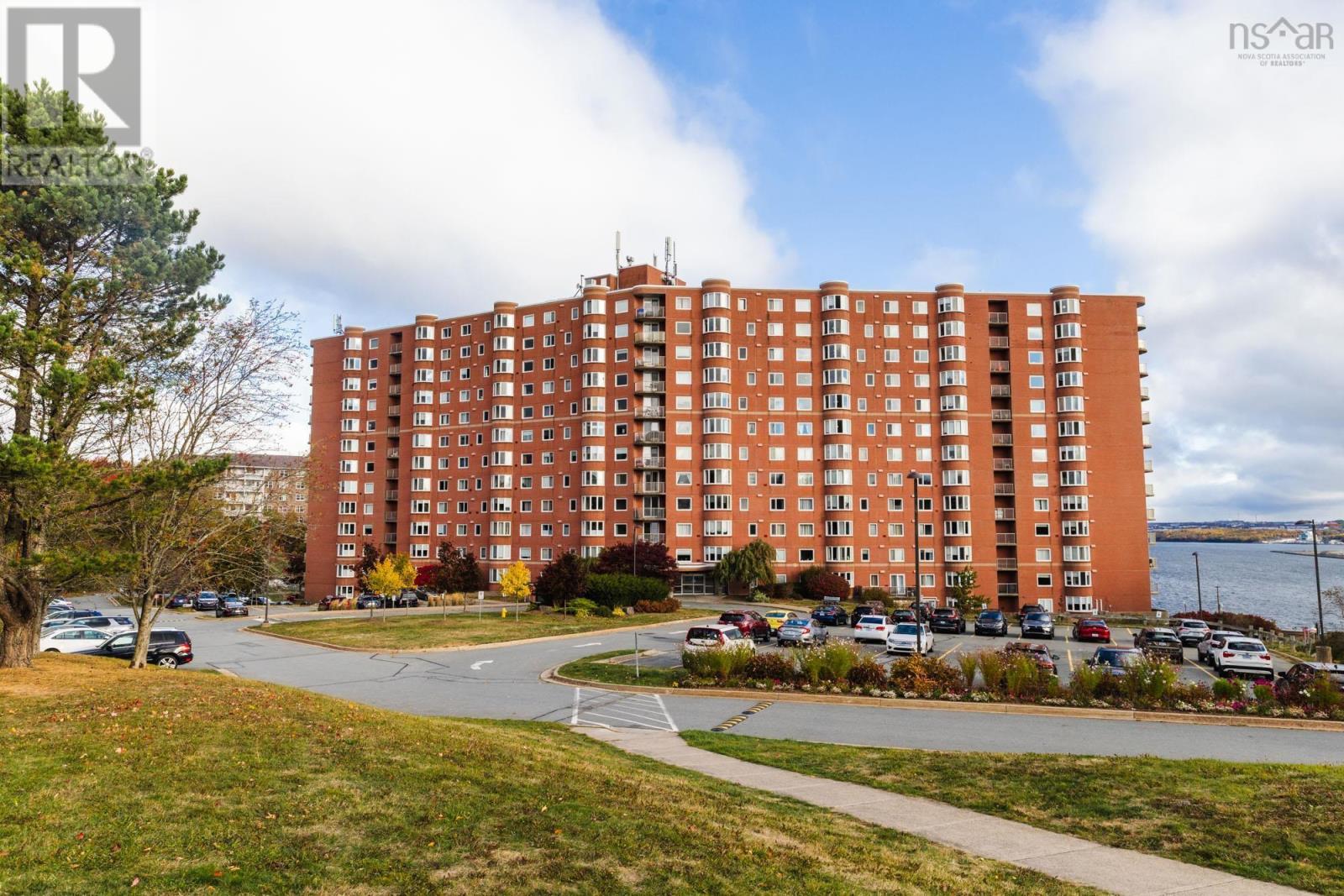
Highlights
Description
- Home value ($/Sqft)$331/Sqft
- Time on Houseful49 days
- Property typeSingle family
- Neighbourhood
- Lot size6,194 Sqft
- Year built2018
- Mortgage payment
Welcome to 33 Merlot Court; a high quality home in sought-after Brunello Estates. Brunello isn't just a great neighborhood, it's a lifestyle that highlights convenience, nature and one of the best golf courses in all of HRM. This 7 year old home has a thoughtful design featuring 4 bedrooms and 3.5 bathrooms over 3,000 square feet of living space. The main level features a mudroom entrance with trendy herringbone tile flooring, a half bath for convenience and a separate main floor laundry room, all leading into your showstopping great room with double height ceilings and a floor to ceiling stone propane fireplace. This open concept design includes a quality kitchen with quartz countertops, oversized waterfall island and a pantry. Upstairs features 2 good sized secondary bedrooms with large closets and built in storage, the main 4 piece bathroom and the primary suite features his & hers walk-in closets and a spa-like 5 piece ensuite with a freestanding soaker tub and custom tile shower. Downstairs features a spacious rec room, another good sized bedroom and another full bathroom with lots of additional storage space. Worried about those cold winters, no problem, the basement features flooring with extra insulation underneath and there's ductless heat pumps on this level and the main floor. This is one of those rare homes that blends thoughtful design, quality craftsmanship and a highly desirable location that's hard to beat! (id:63267)
Home overview
- Cooling Heat pump
- Sewer/ septic Municipal sewage system
- # total stories 2
- Has garage (y/n) Yes
- # full baths 3
- # half baths 1
- # total bathrooms 4.0
- # of above grade bedrooms 4
- Flooring Ceramic tile, laminate
- Community features Recreational facilities, school bus
- Subdivision Timberlea
- Directions 2209383
- Lot desc Partially landscaped
- Lot dimensions 0.1422
- Lot size (acres) 0.14
- Building size 3004
- Listing # 202522268
- Property sub type Single family residence
- Status Active
- Bedroom 10.2m X 11.6m
Level: 2nd - Bedroom 11.8m X 14m
Level: 2nd - Bathroom (# of pieces - 1-6) 10.8m X 4.2m
Level: 2nd - Ensuite (# of pieces - 2-6) 9.4m X 12.4m
Level: 2nd - Primary bedroom 16.2m X 13m
Level: 2nd - Bedroom 13.2m X 13m
Level: Basement - Bathroom (# of pieces - 1-6) 9.3m X 5.5m
Level: Basement - Recreational room / games room 24.2m X 13.3m
Level: Basement - Kitchen 16m X 9m
Level: Main - Dining room 16.6m X 10m
Level: Main - Mudroom 6.1m X 6m
Level: Main - Bathroom (# of pieces - 1-6) 5.5 z7.4
Level: Main - Laundry 5.4m X 6m
Level: Main - Living room 14.6m X 17m
Level: Main
- Listing source url Https://www.realtor.ca/real-estate/28807089/33-merlot-court-timberlea-timberlea
- Listing type identifier Idx

$-2,653
/ Month












