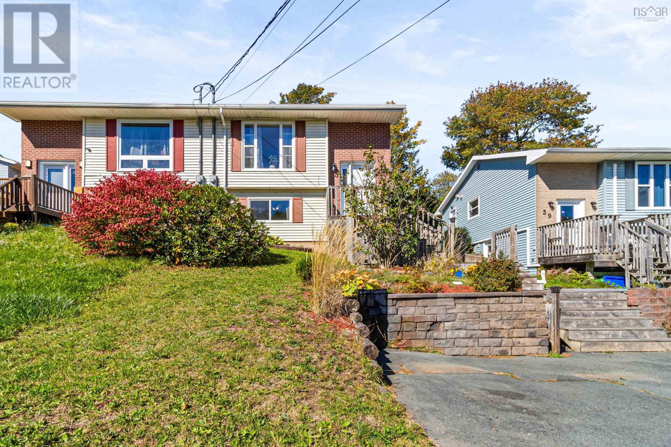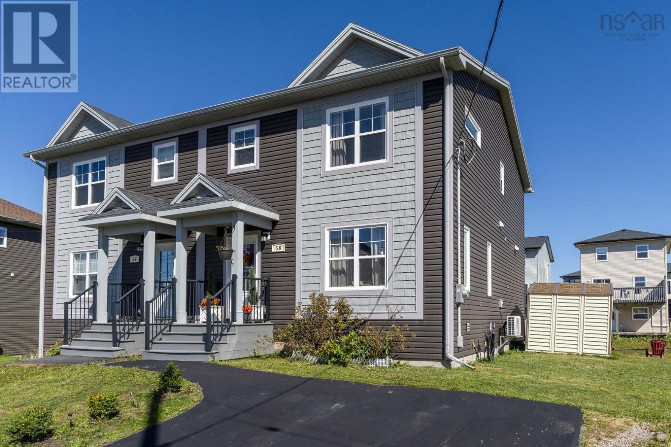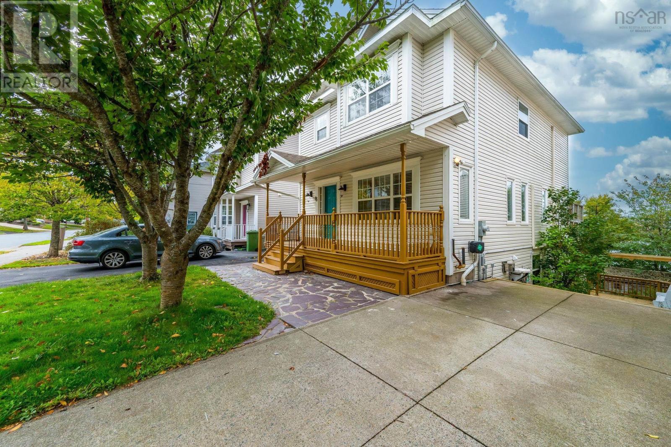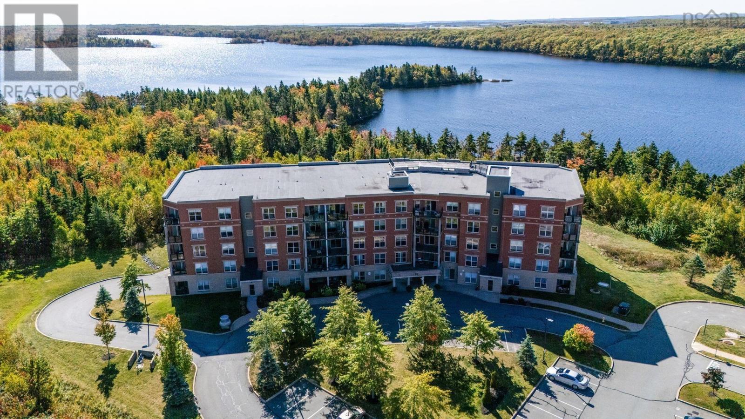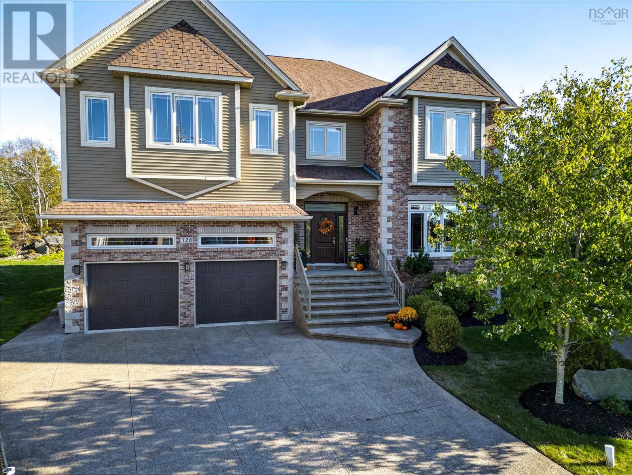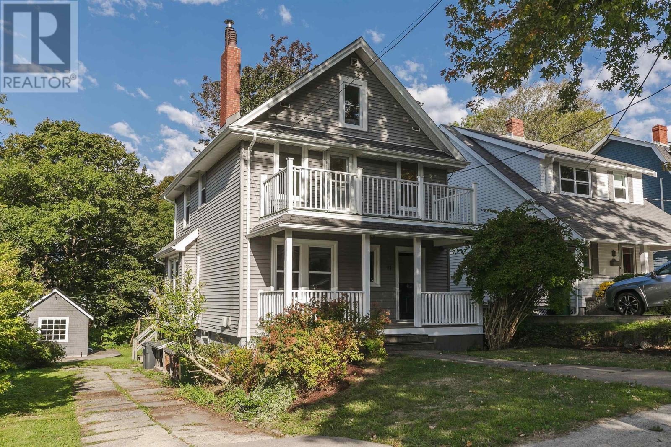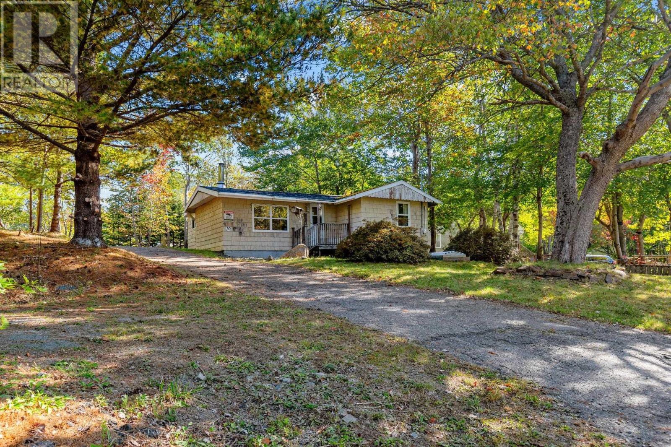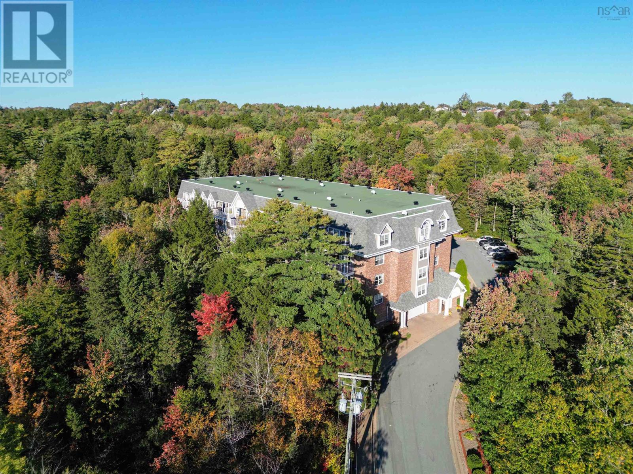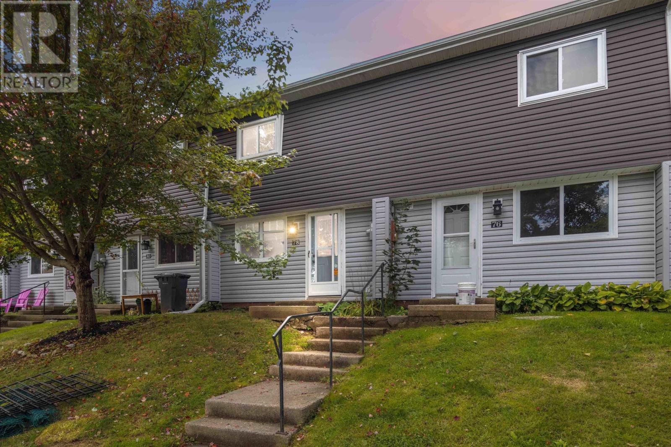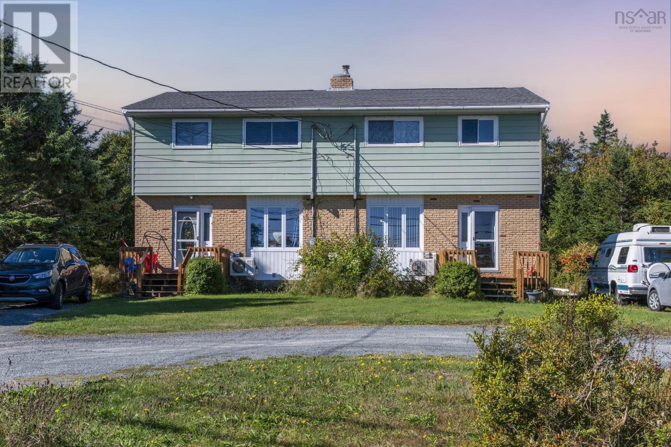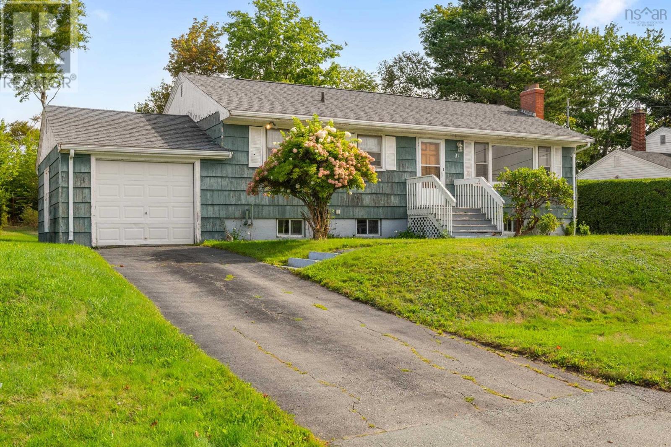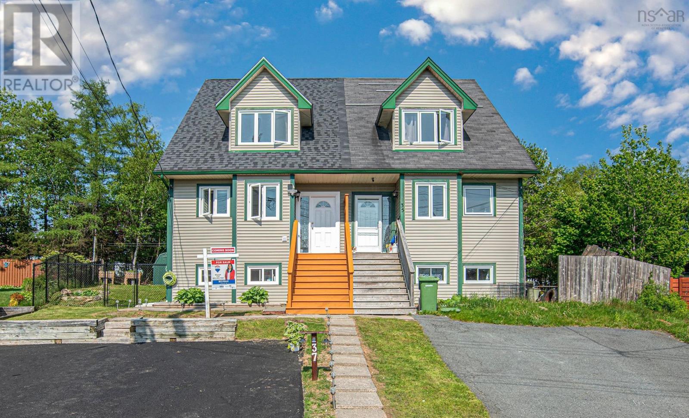
37 Oakvale Ct
37 Oakvale Ct
Highlights
Description
- Home value ($/Sqft)$230/Sqft
- Time on Houseful118 days
- Property typeSingle family
- Neighbourhood
- Lot size4,230 Sqft
- Year built1993
- Mortgage payment
**Back on the market due to buyer financing not coming through no fault of the seller.** Welcome to 37 Oakvale Court, Timberlea Spacious,PRE-INSPECTED and Move in ready Home. Nestled on a quiet cul-de-sac in the sought-after Greenwood Heights community of Timberlea, 37 Oakvale Court is a beautifully maintained 5-bedroom, 2.5-bath semi-detached home offering space, comfort, and incredible versatility for growing or extended families. Step inside to find a warm, neutral interior complemented by thoughtful upgrades. Energy-efficient heat pumps on both the main and upper levels provide year-round comfort. The main floor boasts a bright and spacious living and dining areaperfect for hosting guests. The kitchen features stainless steel appliances, generous cabinet and counter space, and a convenient in-kitchen laundry nook. A powder room completes the main level. Upstairs, you'll find three well-sized bedrooms, including a lovely primary suite, along with a full bathroom. The fully finished basement offers amazing flexibility with a cozy rec room, two additional bedrooms, a full bath, and a kitchenideal for extended family or in-law use. The layout and potential of a separate side entrance make it well-suited for a future secondary suite. Located just 30 minutes to Downtown Halifax and close to schools, trails, parks, shopping, and public transit, this home offers convenience and lifestyle. Recently pre-inspected and in excellent condition, its ready for its next owners. A perfect fit for larger families or savvy buyersbook your private showing today! This opportunity wont last. (id:63267)
Home overview
- Cooling Heat pump
- Sewer/ septic Municipal sewage system
- # total stories 2
- # full baths 2
- # half baths 1
- # total bathrooms 3.0
- # of above grade bedrooms 5
- Flooring Carpeted, laminate
- Community features Recreational facilities, school bus
- Subdivision Timberlea
- Lot desc Landscaped
- Lot dimensions 0.0971
- Lot size (acres) 0.1
- Building size 2040
- Listing # 202513445
- Property sub type Single family residence
- Status Active
- Bedroom 11m X 8.5m
Level: 2nd - Bathroom (# of pieces - 1-6) 8.5m X 5.11m
Level: 2nd - Bedroom 10m X 9.2m
Level: 2nd - Primary bedroom 14.9m X 15.11m
Level: 2nd - Kitchen 12.11m X 9.4m
Level: Basement - Bedroom 8m X 9.5m
Level: Basement - Recreational room / games room 15.5m X 12.6m
Level: Basement - Bedroom 11.7m X 9.1m
Level: Basement - Bathroom (# of pieces - 1-6) 13m X 5.3m
Level: Basement - Dining room 12.5m X 11.5m
Level: Main - Bathroom (# of pieces - 1-6) 5.6m X 5.6m
Level: Main - Living room 19m X 11.7m
Level: Main - Kitchen 13m X NaNm
Level: Main
- Listing source url Https://www.realtor.ca/real-estate/28418405/37-oakvale-court-timberlea-timberlea
- Listing type identifier Idx

$-1,253
/ Month

