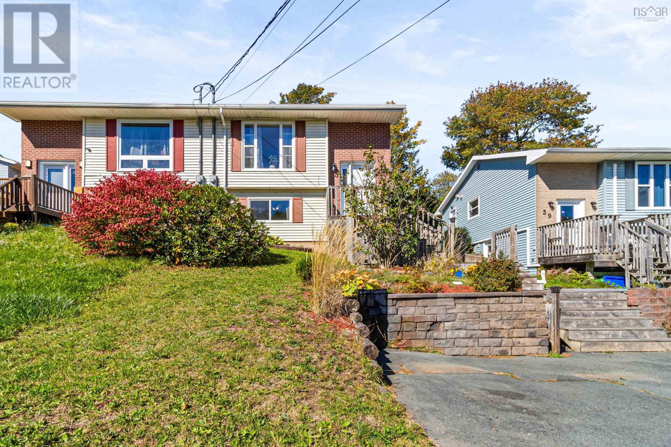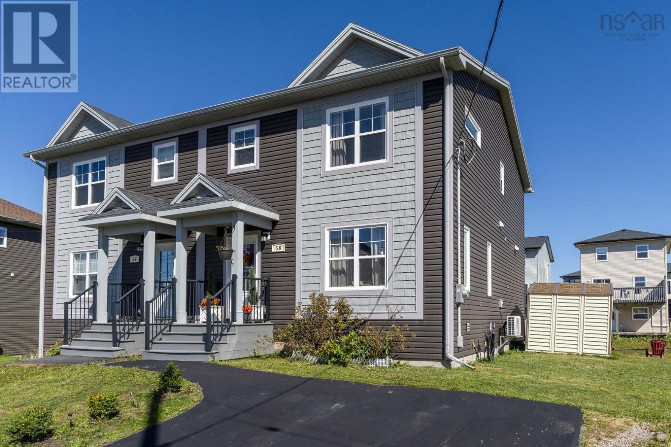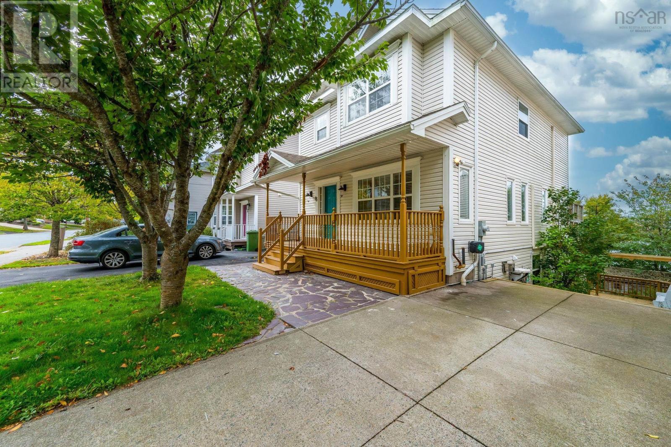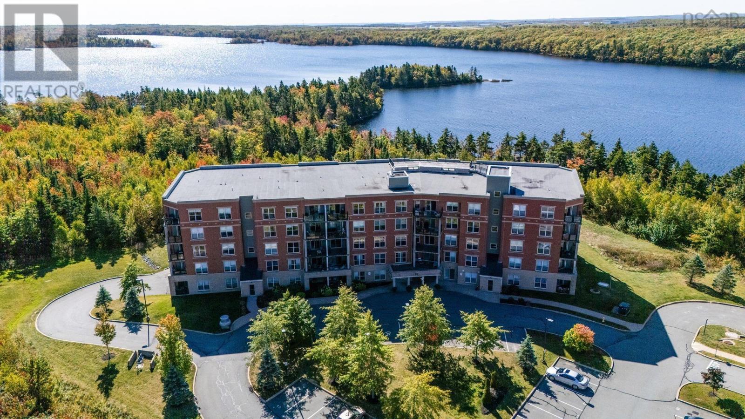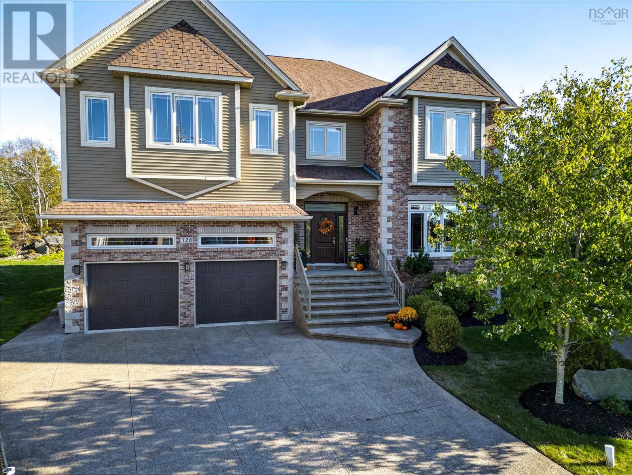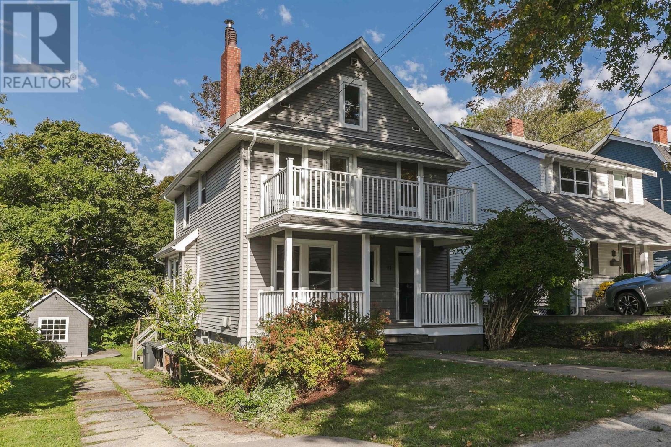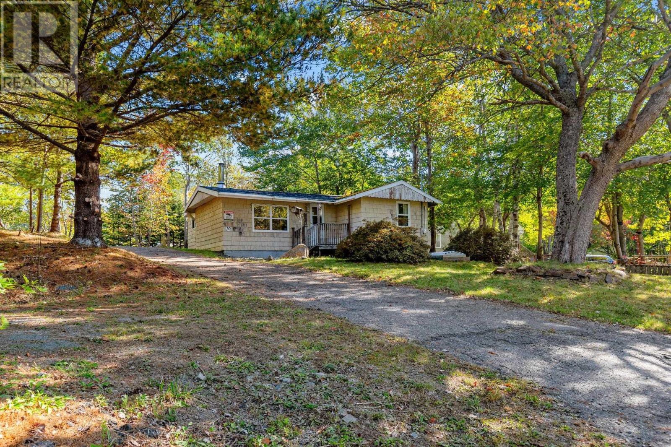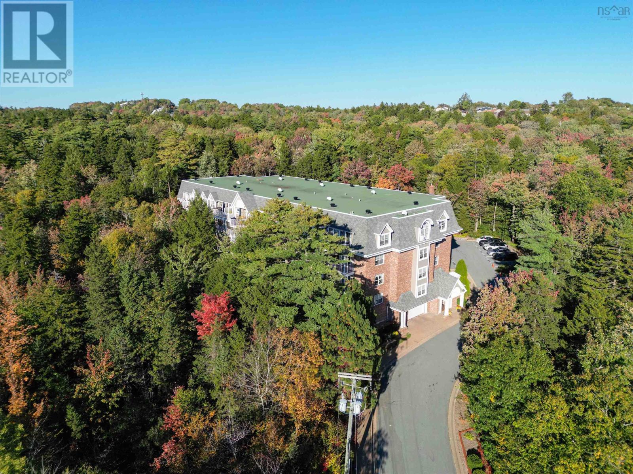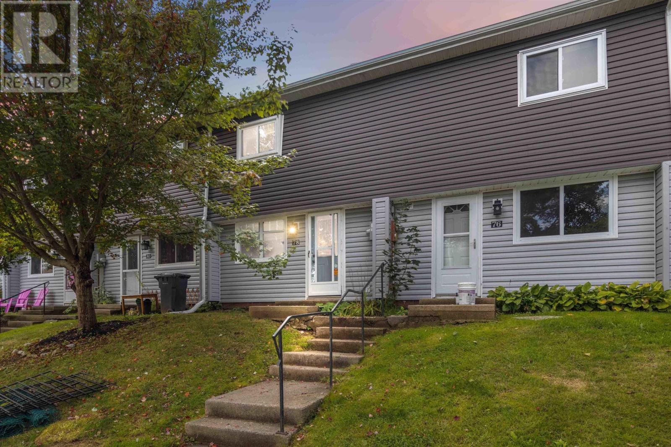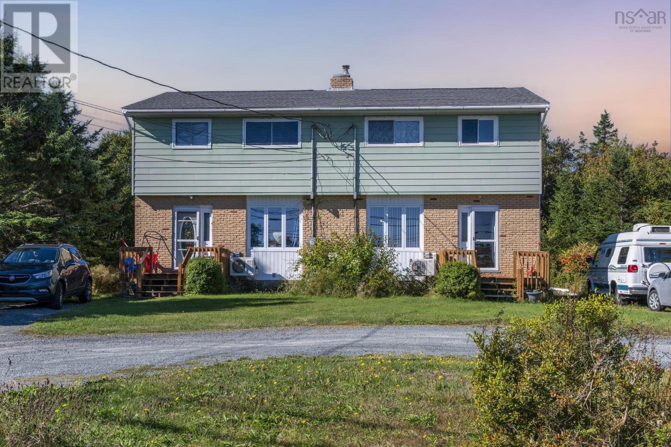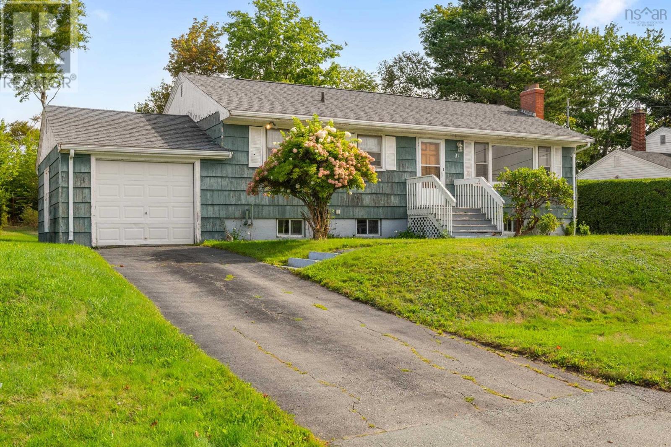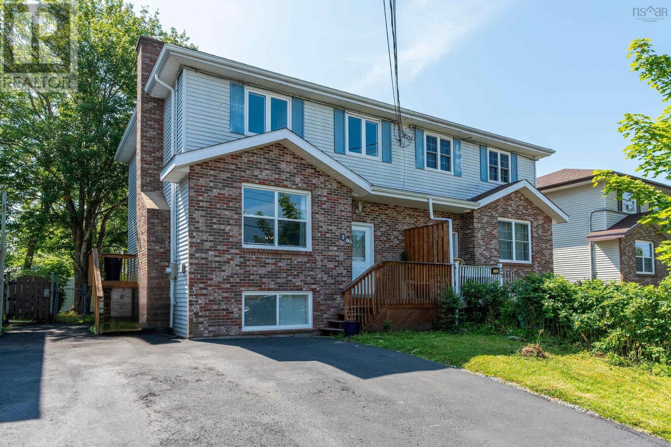
39 Sugar Maple Dr
39 Sugar Maple Dr
Highlights
Description
- Home value ($/Sqft)$239/Sqft
- Time on Houseful61 days
- Property typeSingle family
- Neighbourhood
- Lot size3,184 Sqft
- Year built1985
- Mortgage payment
Welcome to this spacious and updated 2-storey semi-detached home located in the heart of family-friendly Timberlea. This well-maintained property offers 4 bedrooms, 1.5 baths, and a host of upgrades, making it perfect for families or anyone seeking comfort, space, and suburban convenience. The main level features a bright and inviting living room, a large kitchen with a breakfast bar, and a formal dining room with patio doors leading to a private walk-down BBQ deck and a fully fenced backyardideal for entertaining or relaxing outdoors. A convenient 2-piece powder room completes this level. Upstairs, youll find a generous primary bedroom with a walk-in closet and direct access to the main 4-piece bathroom, along with two additional spacious bedrooms. The fully finished lower level includes a large rec room, laundry and storage area, and a fourth bedroomperfect for guests, a home office, or teens. Additional features include updated flooring and stairs, fresh paint, vinyl windows, a new hot water tank (2025), and newer appliances. Located just 10 minutes from Halifax and the amenities of Bayers Lake, 5 minutes from Brunello Golf Course, and walking distance to schools, Half Mile Lake, scenic walking trails, and Metro Transit. Dont miss your opportunity to view this move-in-ready home in a fantastic family-friendly neighborhoodbook your private showing today! (id:63267)
Home overview
- Sewer/ septic Municipal sewage system
- # total stories 2
- # full baths 1
- # half baths 1
- # total bathrooms 2.0
- # of above grade bedrooms 4
- Flooring Hardwood, vinyl
- Subdivision Timberlea
- Lot dimensions 0.0731
- Lot size (acres) 0.07
- Building size 1924
- Listing # 202519440
- Property sub type Single family residence
- Status Active
- Bedroom 9.1m X 9.1m
Level: 2nd - Primary bedroom 14.1m X 9.9m
Level: 2nd - Bedroom 9.2m X 9.1m
Level: 2nd - Bathroom (# of pieces - 1-6) 5.1m X 10.9m
Level: 2nd - Recreational room / games room 20.3m X 12.8m
Level: Basement - Laundry 7.8m X 9.2m
Level: Basement - Bedroom 12.4m X 14.1m
Level: Basement - Dining room 10.1m X 13.9m
Level: Main - Bathroom (# of pieces - 1-6) 2.6m X 9.5m
Level: Main - Kitchen 10.1m X 13.4m
Level: Main - Living room 12.9m X 15.2m
Level: Main
- Listing source url Https://www.realtor.ca/real-estate/28681750/39-sugar-maple-drive-timberlea-timberlea
- Listing type identifier Idx

$-1,226
/ Month

