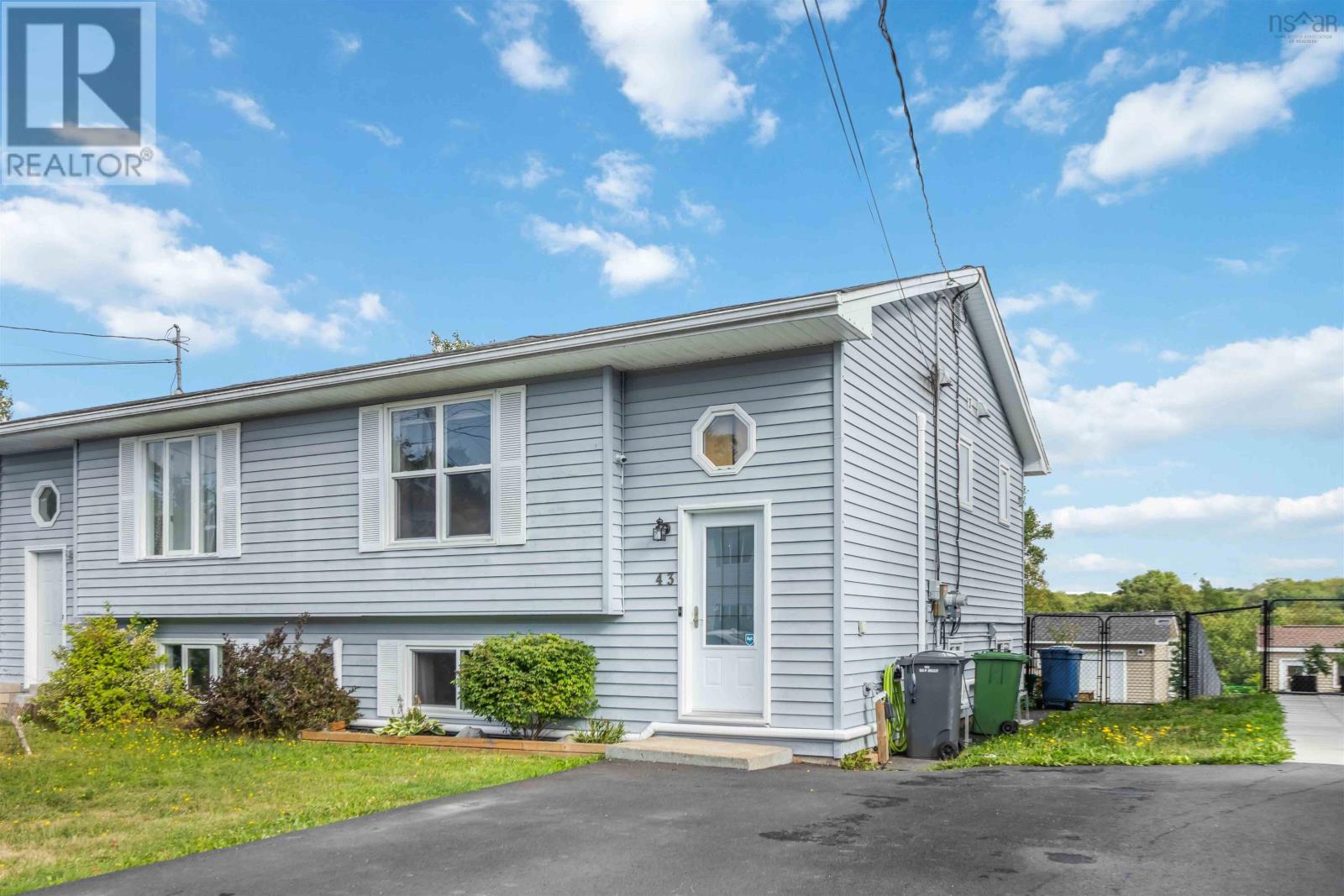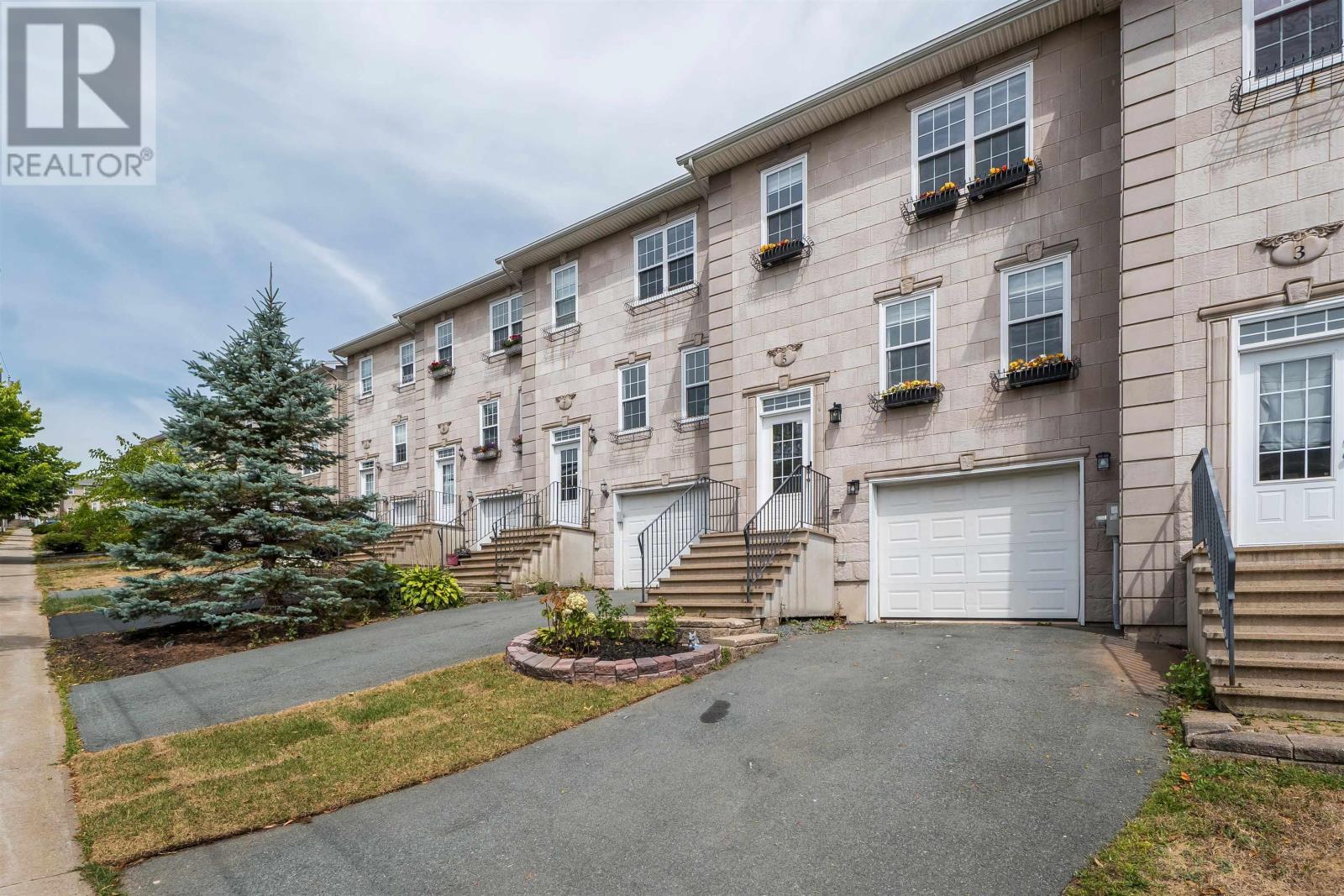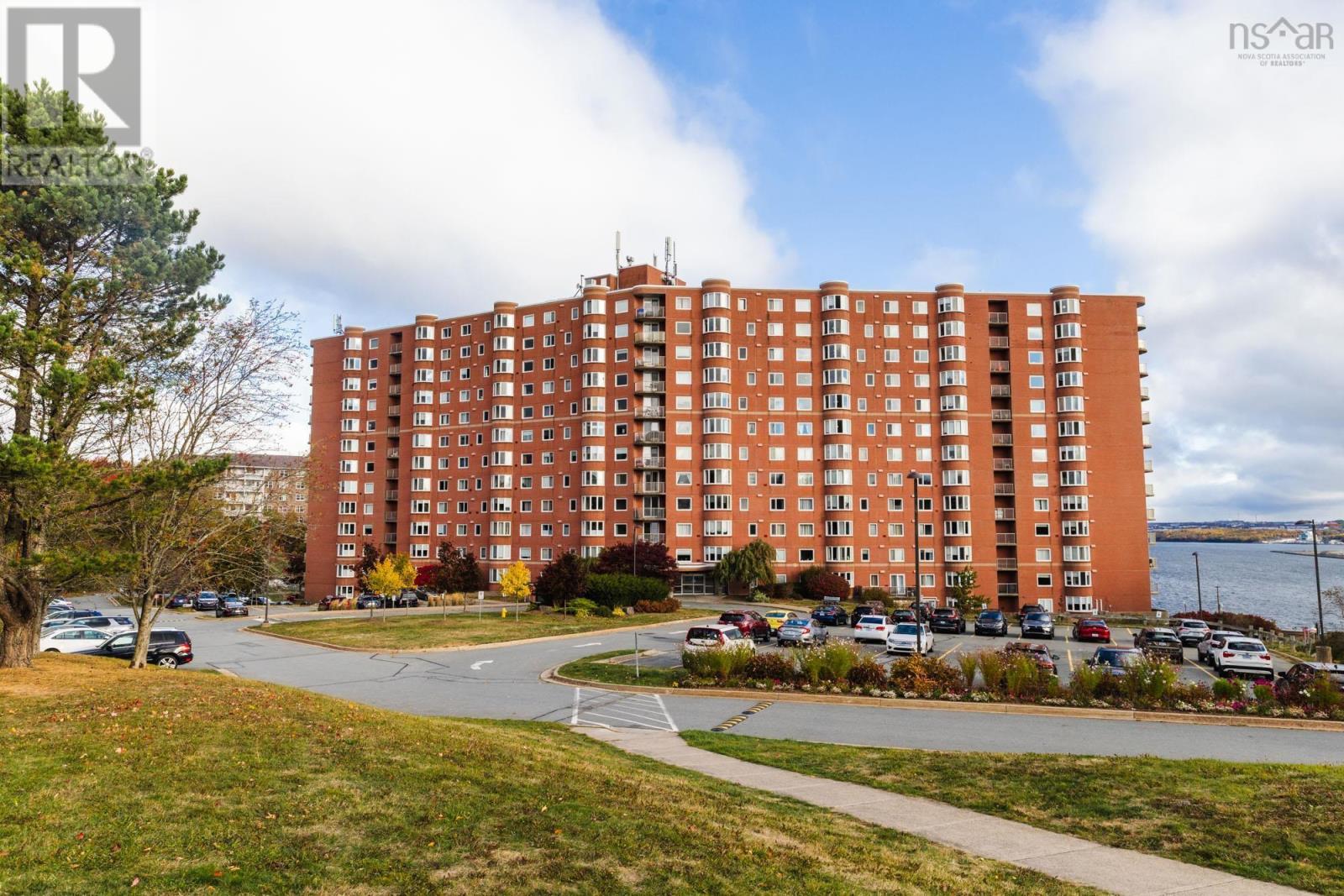
43 Cider Maple Dr
43 Cider Maple Dr
Highlights
Description
- Home value ($/Sqft)$330/Sqft
- Time on Houseful55 days
- Property typeSingle family
- Neighbourhood
- Lot size4,413 Sqft
- Year built1994
- Mortgage payment
An ideal home for families and first-time buyers, this 3 bedroom, 1.5 bathroom property in sought-after Greenwood Heights combines comfort, style, and modern efficiency. Inside, youll find updated luxury vinyl flooring and an open-concept kitchen with generous storage, creating a bright and functional living space. Step outside to a fully fenced backyard designed for relaxation and entertaining, complete with a two-tier deck, gazebo, and a 16x20 heated and insulated garden garageperfect for hobbies, a workshop, or additional storage. This home is equipped with solar panels (fully paid off) for energy savings and features a range of recent upgrades, including a paved driveway, Generlink hookup, hot water heater, and an updated bathroom. Located only 10 minutes to Halifax, close to the Rails to Trails system and The Links at Brunello golf course, this property offers the perfect balance of convenience, recreation, and community living. (id:63267)
Home overview
- Cooling Wall unit, heat pump
- Sewer/ septic Municipal sewage system
- # total stories 1
- Has garage (y/n) Yes
- # full baths 1
- # half baths 1
- # total bathrooms 2.0
- # of above grade bedrooms 3
- Flooring Tile, vinyl plank
- Subdivision Timberlea
- Lot desc Landscaped
- Lot dimensions 0.1013
- Lot size (acres) 0.1
- Building size 1426
- Listing # 202521716
- Property sub type Single family residence
- Status Active
- Bedroom 7.2m X 9.3m
Level: Lower - Utility 7.2m X 4.3m
Level: Lower - Bedroom 9.7m X 9.3m
Level: Lower - Bedroom 7m X 4.5m
Level: Lower - Primary bedroom 9.7m X 10.7m
Level: Lower - Laundry 7.3m X 4.1m
Level: Main - Bathroom (# of pieces - 1-6) 4.9m X 5m
Level: Main - Kitchen 11.1m X 10.3m
Level: Main - Dining room 9.5m X 11.3m
Level: Main - Living room 12m X 19.2m
Level: Main
- Listing source url Https://www.realtor.ca/real-estate/28781301/43-cider-maple-drive-timberlea-timberlea
- Listing type identifier Idx

$-1,253
/ Month












