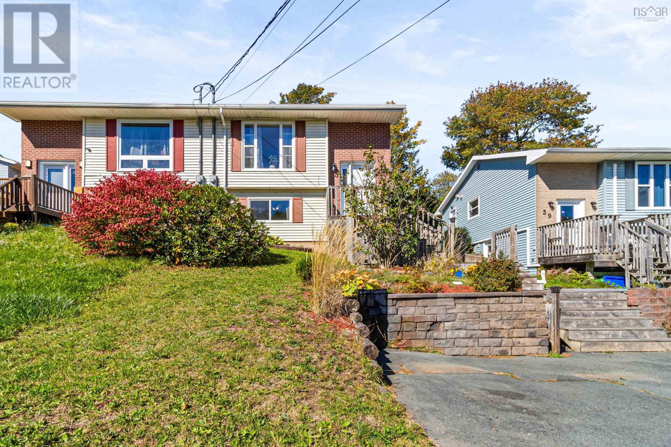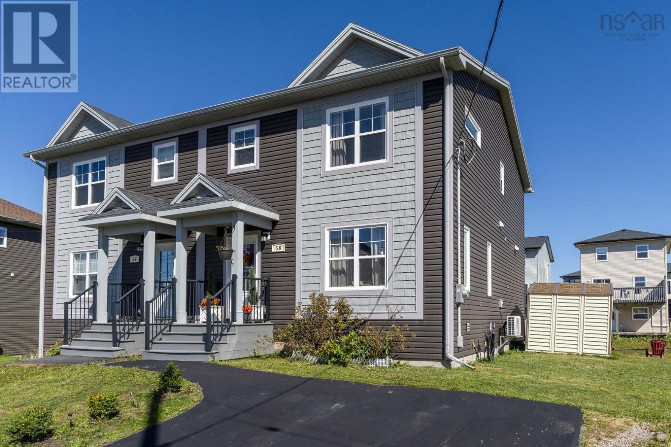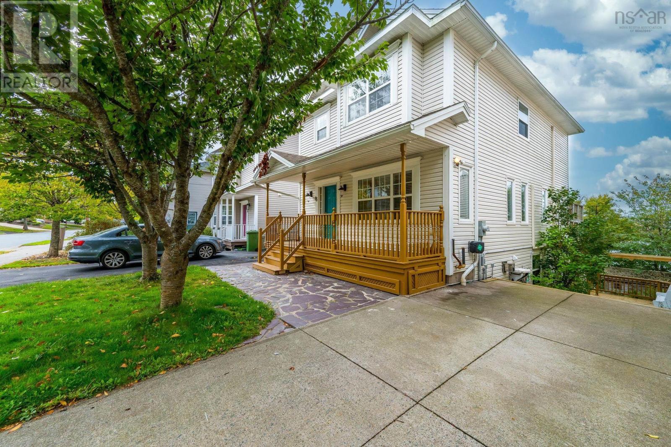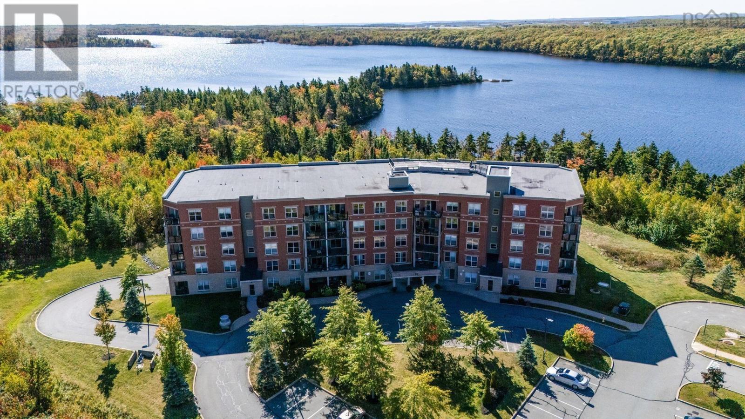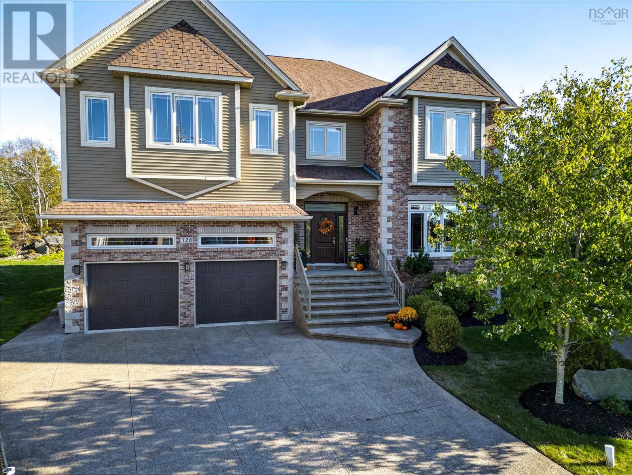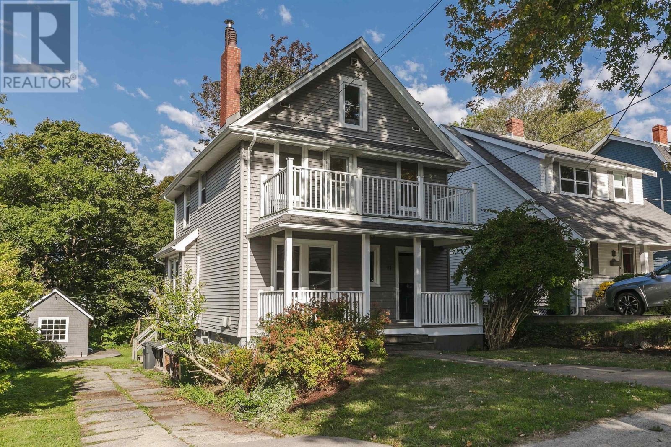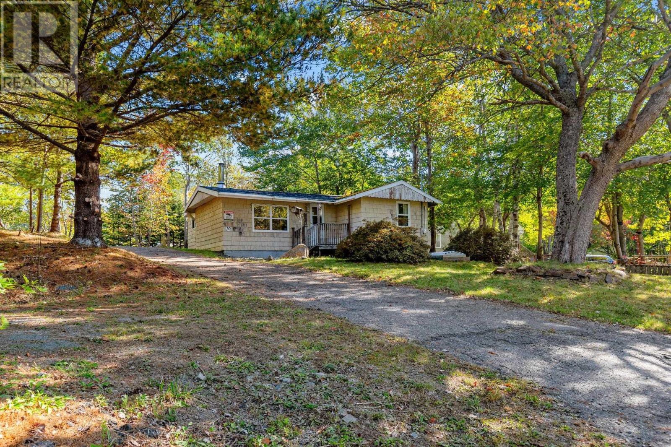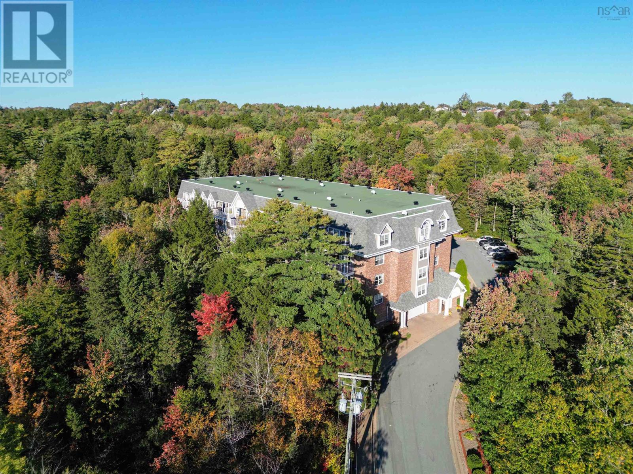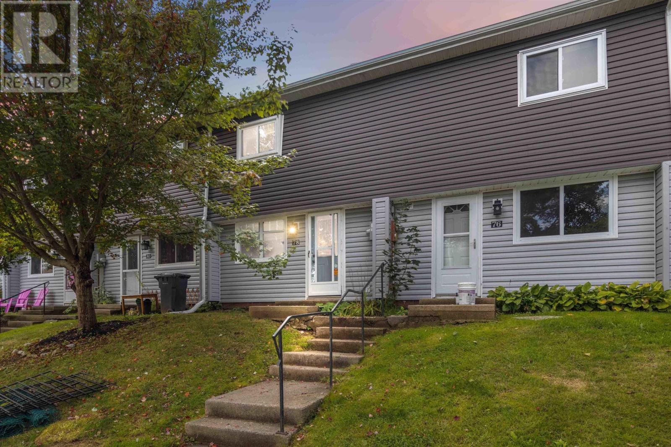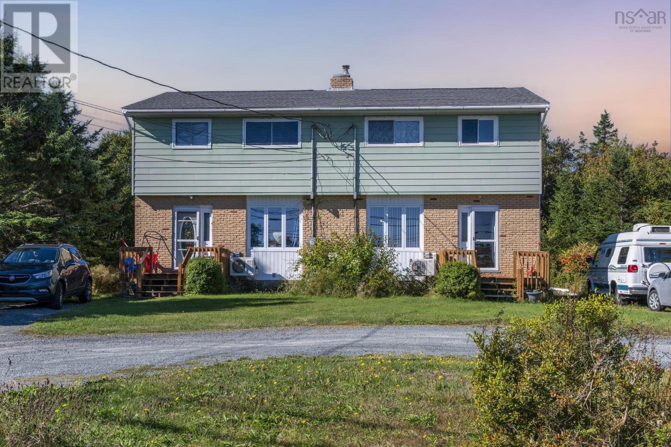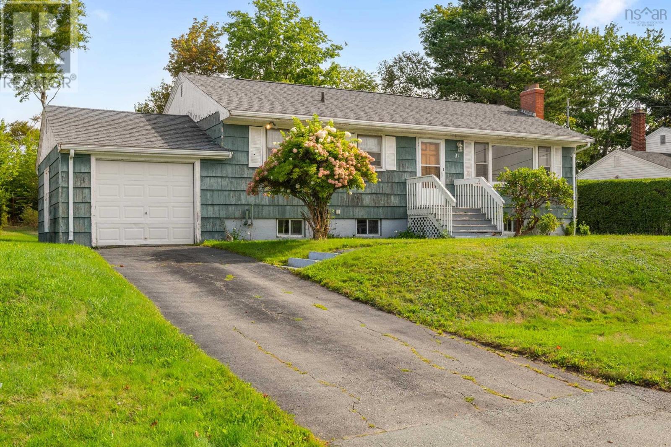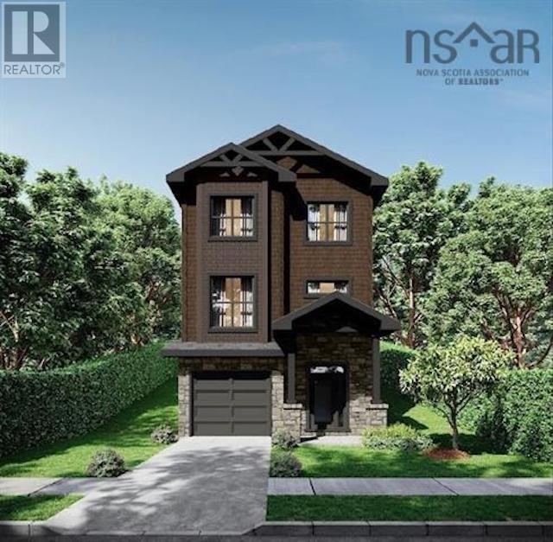
Highlights
Description
- Home value ($/Sqft)$302/Sqft
- Time on Houseful56 days
- Property typeSingle family
- Style3 level
- Neighbourhood
- Lot size5,323 Sqft
- Mortgage payment
Experience opulent living in this meticulously designed three-level home adjacent to the esteemed Brunello Golf Course. The Oxford, built by Ramar Homes boasts four spacious bedrooms, three and a half bathrooms. With 2,750 square feet of carefully curated living space, this residence seamlessly blends style and comfort for contemporary living. Bathe in natural light with an abundance of windows throughout. The living room is enhanced by an electric fireplace, while the kitchen features thoughtful storage solutions and quartz countertops. Step outside onto the covered back deck for some outdoor relaxation. The upper level offers three bedrooms, including the primary suite with a luxurious 5-piece ensuite, along with laundry facilities and a main bathroom. Heat pumps ensure year-round comfort and energy efficiency. The Brunello clubhouse is just a stone's throw away, along with access to local parks, trails, lakes, and convenient shopping! (id:63267)
Home overview
- Cooling Heat pump
- Sewer/ septic Municipal sewage system
- # total stories 2
- Has garage (y/n) Yes
- # full baths 3
- # half baths 1
- # total bathrooms 4.0
- # of above grade bedrooms 4
- Flooring Ceramic tile, vinyl plank
- Community features School bus
- Subdivision Timberlea
- Directions 1858891
- Lot desc Landscaped
- Lot dimensions 0.1222
- Lot size (acres) 0.12
- Building size 2750
- Listing # 202519732
- Property sub type Single family residence
- Status Active
- Bedroom 11.6m X 10m
Level: 2nd - Primary bedroom 20.3m X 12.4m
Level: 2nd - Bathroom (# of pieces - 1-6) 4 Pc
Level: 2nd - Ensuite (# of pieces - 2-6) 5 Pc
Level: 2nd - Bedroom 12.7m X NaNm
Level: 2nd - Laundry 6.2m X 6m
Level: 2nd - Bathroom (# of pieces - 1-6) 4 Pc
Level: Lower - Bedroom 13.8m X 8.1m
Level: Lower - Recreational room / games room 13m X 16m
Level: Lower - Foyer 10m X 8.4m
Level: Lower - Bathroom (# of pieces - 1-6) 2 Pc
Level: Main - Dining room 14.4m X 11m
Level: Main - Kitchen 15.7m X 12.1m
Level: Main - Family room 21m X 15.5m
Level: Main
- Listing source url Https://www.realtor.ca/real-estate/28695156/60-provence-way-timberlea-timberlea
- Listing type identifier Idx

$-2,213
/ Month

