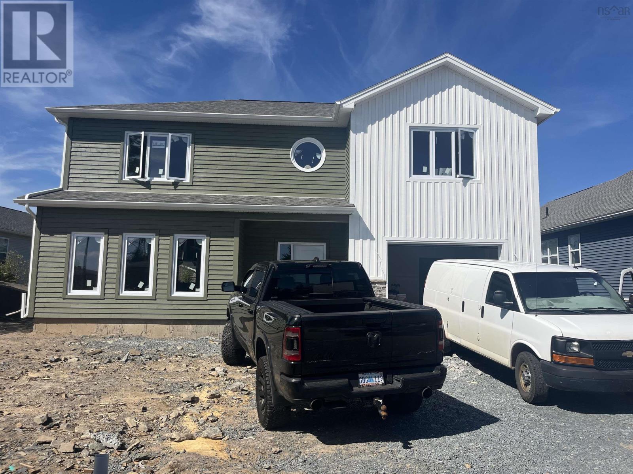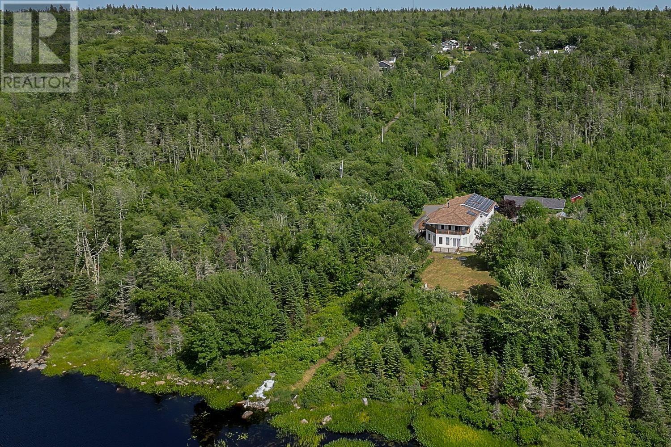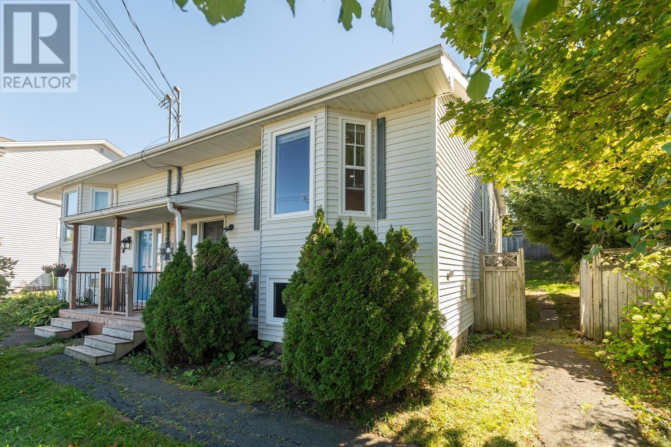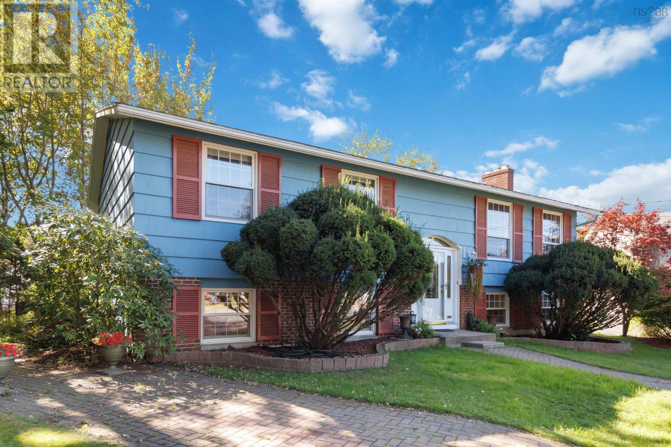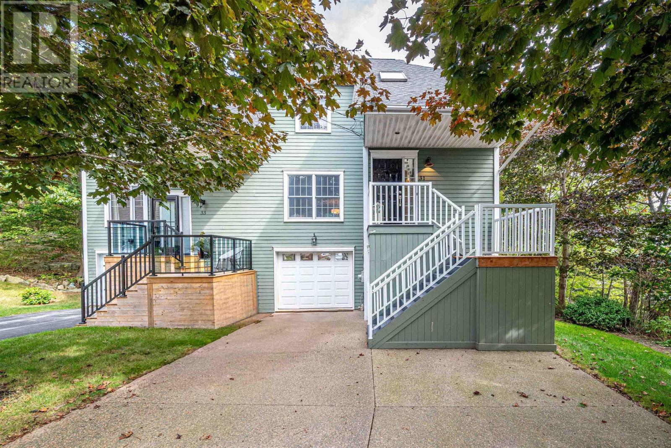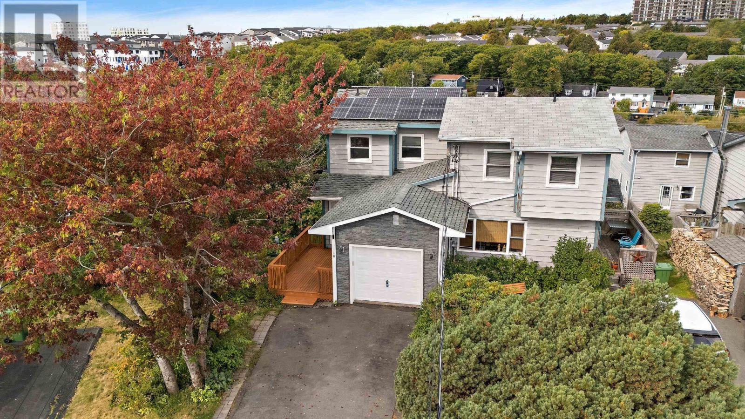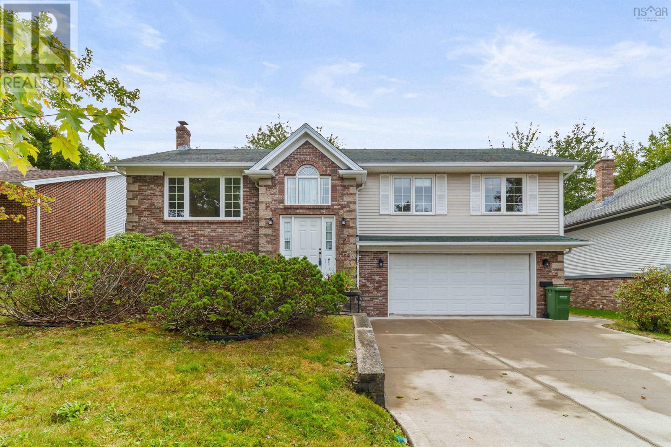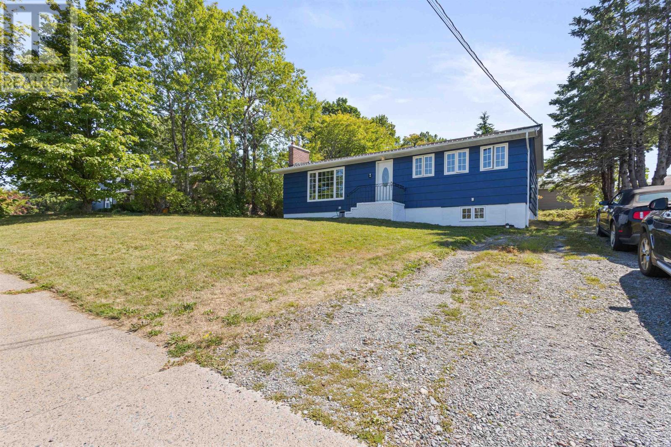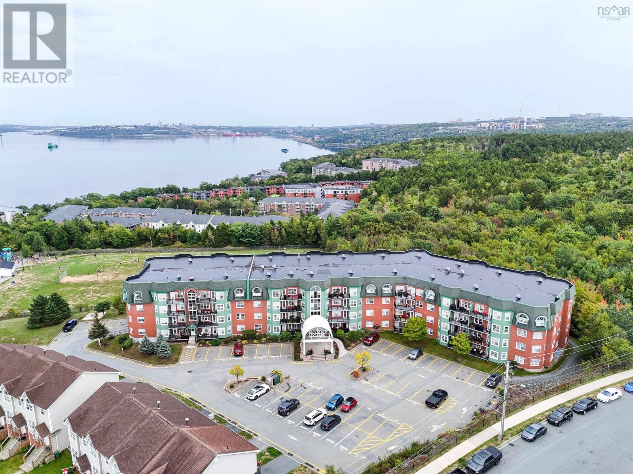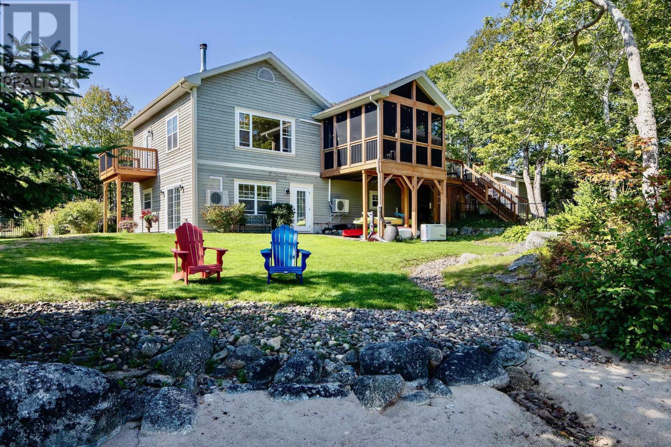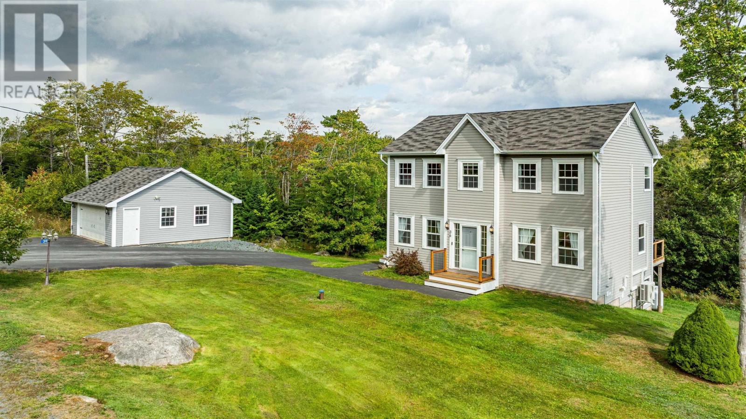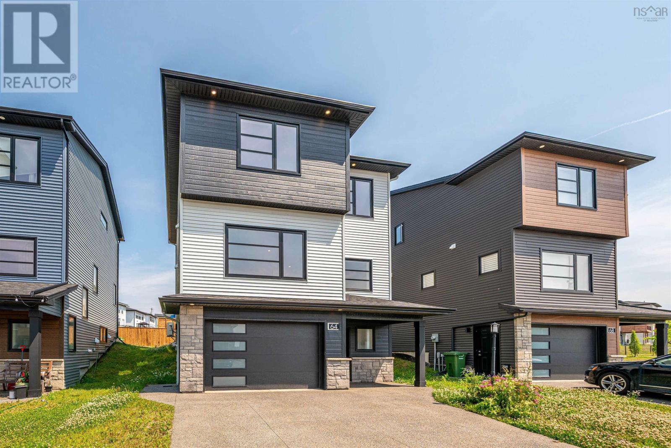
64 Tuscany Run
64 Tuscany Run
Highlights
Description
- Home value ($/Sqft)$343/Sqft
- Time on Houseful76 days
- Property typeSingle family
- Neighbourhood
- Lot size3,798 Sqft
- Year built2022
- Mortgage payment
A thoughtfully designed, Energy Star-certified home just 5 minutes from Bayers Lake and 15 minutes from downtown Halifax, with direct access to Highway 103. This vibrant neighbourhood offers the perfect blend of convenience and active outdoor living. Inside, youll find quality finishes across all three levels. The open-concept main floor is filled with natural light from oversized windows, creating a seamless space for both entertaining and everyday living. Practical features include a built-in garage, concrete driveway, and a well-planned layout tailored for modern lifestyles. Enjoy close proximity to all amenities, along with year-round activities such as golf, tennis, kayaking, canoeing, cross-country skiing, snowshoeing, and more. (id:63267)
Home overview
- Cooling Central air conditioning, heat pump
- Sewer/ septic Municipal sewage system
- # total stories 2
- Has garage (y/n) Yes
- # full baths 3
- # half baths 1
- # total bathrooms 4.0
- # of above grade bedrooms 4
- Flooring Carpeted, ceramic tile, engineered hardwood
- Community features Recreational facilities, school bus
- Subdivision Timberlea
- Directions 1562593
- Lot desc Landscaped
- Lot dimensions 0.0872
- Lot size (acres) 0.09
- Building size 2239
- Listing # 202517063
- Property sub type Single family residence
- Status Active
- Primary bedroom 15m X 16.3m
Level: 2nd - Bathroom (# of pieces - 1-6) 11.5m X 6m
Level: 2nd - Ensuite (# of pieces - 2-6) 6.2m X 11m
Level: 2nd - Laundry / bath 5.5m X 9.9m
Level: 2nd - Bedroom 11.5m X 14m
Level: 2nd - Bedroom 9.7m X 12.2m
Level: 2nd - Bedroom 12m X 14.5m
Level: Lower - Ensuite (# of pieces - 2-6) 17.4m X 5.5m
Level: Lower - Foyer 7m X 6m
Level: Lower - Den 11.4m X 11.9m
Level: Lower - Living room 15m X 14.8m
Level: Main - Kitchen combo w dining
Level: Main - Dining room 15m X 19.1m
Level: Main - Bathroom (# of pieces - 1-6) 5m X 5m
Level: Main
- Listing source url Https://www.realtor.ca/real-estate/28580376/64-tuscany-run-timberlea-timberlea
- Listing type identifier Idx

$-2,051
/ Month

