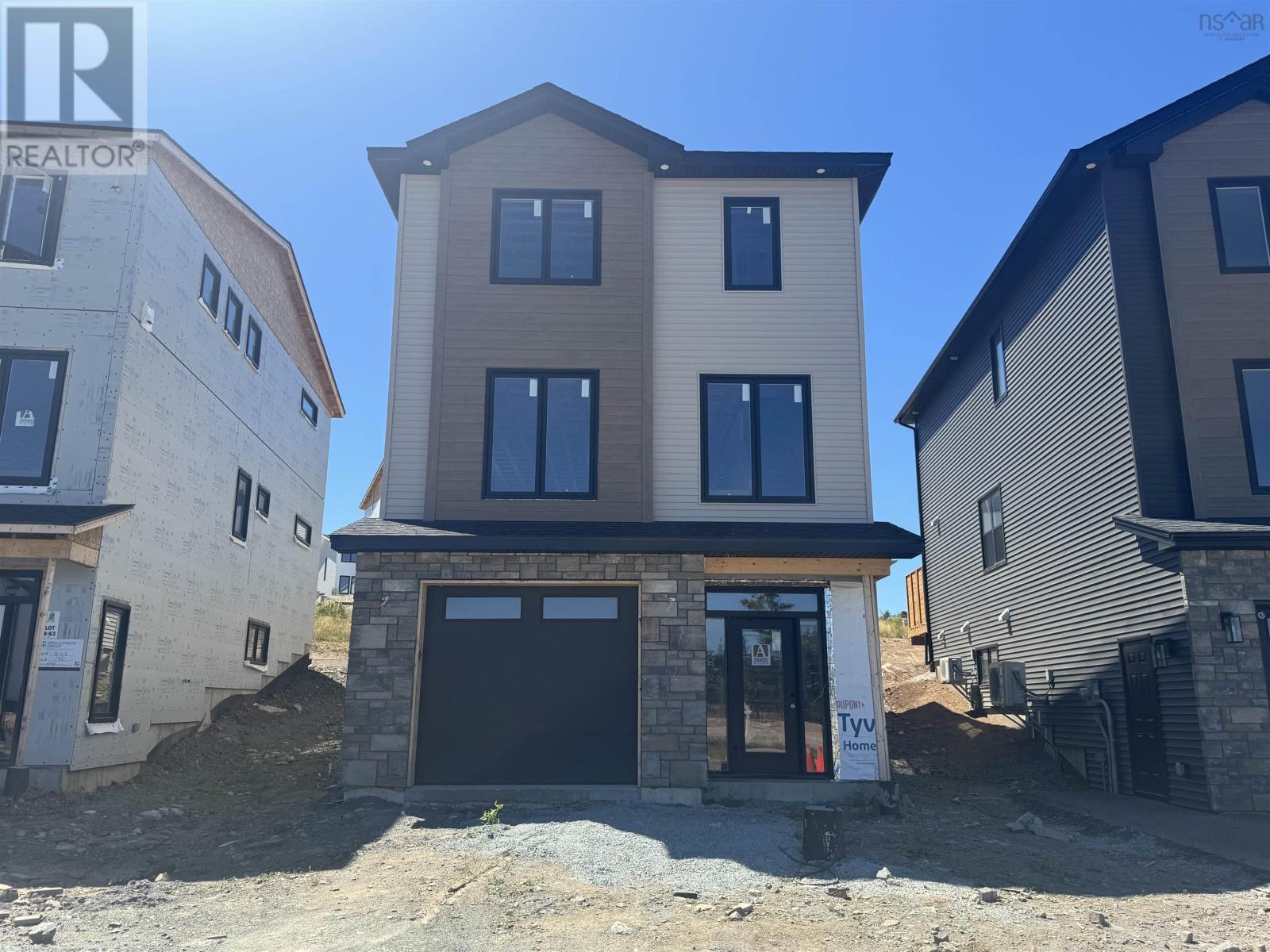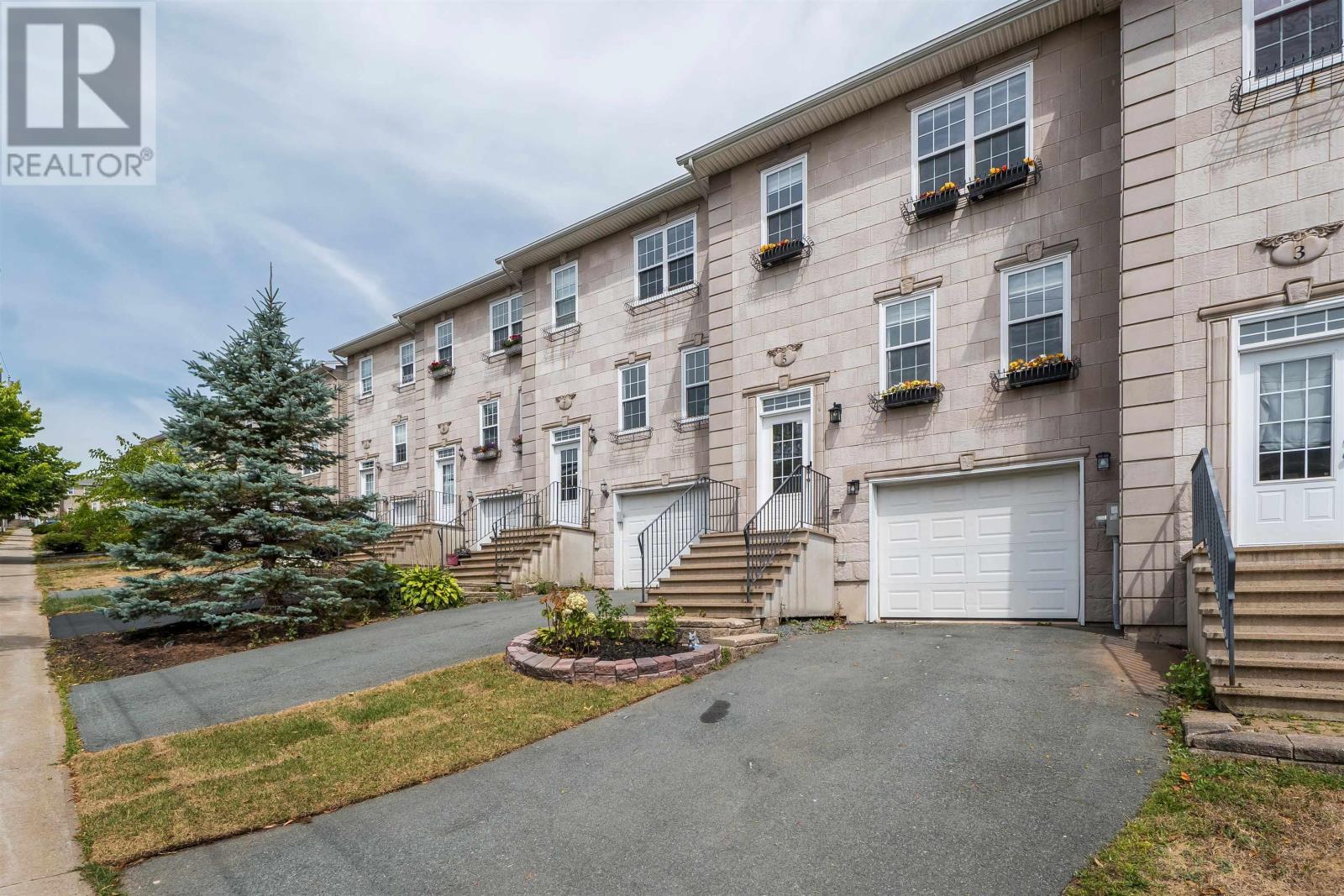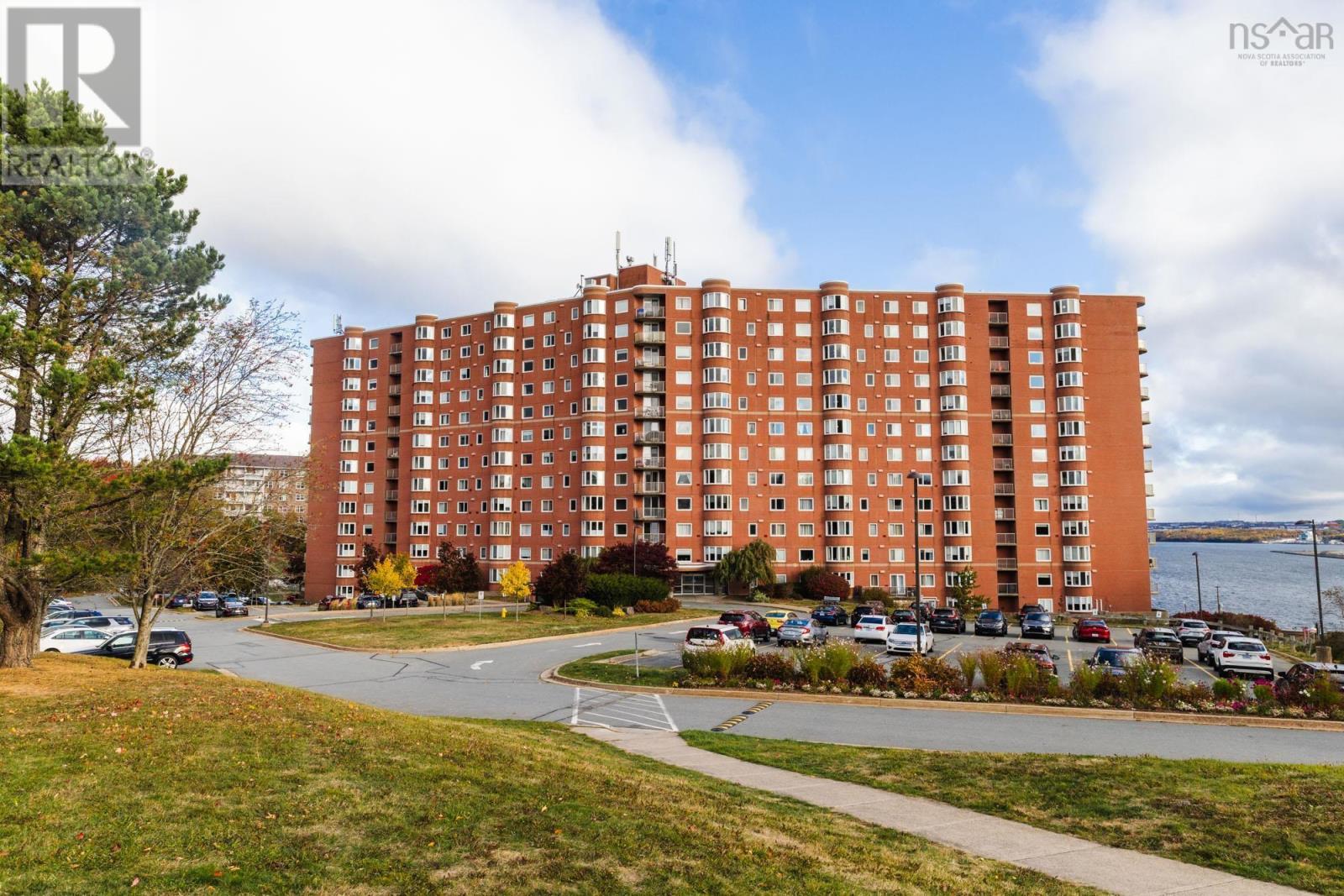
Highlights
Description
- Home value ($/Sqft)$298/Sqft
- Time on Houseful217 days
- Property typeSingle family
- Neighbourhood
- Lot size5,545 Sqft
- Mortgage payment
The "RIDGE" -FH DEVELOPMENT GROUP proudly presents the "Ridge" in Phase 8 at Links at Brunello -Brunello Estates a one-of-a-kind, lifestyle, lifestyle community just 5 minutes from Bayers Lake Park and 20 minutes to Downtown Halifax! This community is not only for the golf enthusiast enjoy kayaking/canoeing, tennis, pickle ball, mountain bike park, cross country skiing and snow shoeing with Nordic Ski club, ice skating and currently under construction Mayflower Curling Club! This "grade entry" plan FEATURES over 2550 sq ft of luxury living space. LOWER LEVEL features a mudroom with lockers from the garage, spacious recreation room, 4th bedroom, and 3rd FULL bathroom; MAIN FLOOR features an abundance of space with an open concept living room/dining room, custom b/i desk area and chef's delight L-shaped kitchen with centre island and oversized pantry; a cozy den area with garden door to large deck completes the main floor. SECOND FLOOR offers 3 good sized bedrooms, ensuite bathroom with custom tiled shower, soaker tub and his/her sinks; convenient 2nd floor laundry room and full guest bathroom. (id:63267)
Home overview
- Cooling Heat pump
- Sewer/ septic Municipal sewage system
- # total stories 2
- Has garage (y/n) Yes
- # full baths 3
- # half baths 1
- # total bathrooms 4.0
- # of above grade bedrooms 4
- Flooring Ceramic tile, hardwood, laminate
- Community features Recreational facilities, school bus
- Subdivision Timberlea
- Lot dimensions 0.1273
- Lot size (acres) 0.13
- Building size 2551
- Listing # 202505216
- Property sub type Single family residence
- Status Active
- Bedroom 12.6m X 10m
Level: 2nd - Ensuite (# of pieces - 2-6) 9.8m X 9.4m
Level: 2nd - Primary bedroom 12m X 15.4m
Level: 2nd - Bedroom 12.6m X 10m
Level: 2nd - Bathroom (# of pieces - 1-6) 5m X 6m
Level: 2nd - Laundry / bath 8.2m X 5.1m
Level: 2nd - Bedroom 9m X 11m
Level: Lower - Bathroom (# of pieces - 1-6) 5.1m X 9.9m
Level: Lower - Recreational room / games room 11.8m X 19.2m
Level: Lower - Mudroom 5.5m X 8m
Level: Lower - Foyer 8m X NaNm
Level: Lower - Living room 13m X 17.4m
Level: Main - Den 12.6m X 12.8m
Level: Main - Storage 3m X 9m
Level: Main - Bathroom (# of pieces - 1-6) 5.1m X 5.2m
Level: Main - Dining room 12.8m X 12m
Level: Main - Kitchen 8.6m X 12.8m
Level: Main
- Listing source url Https://www.realtor.ca/real-estate/28041047/8-64-146-provence-way-timberlea-timberlea
- Listing type identifier Idx

$-2,026
/ Month












