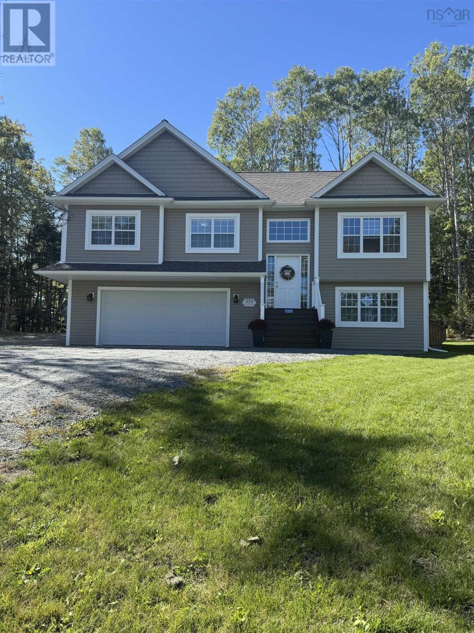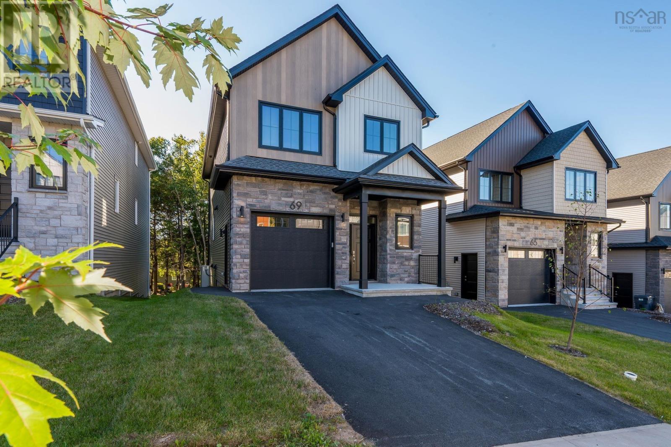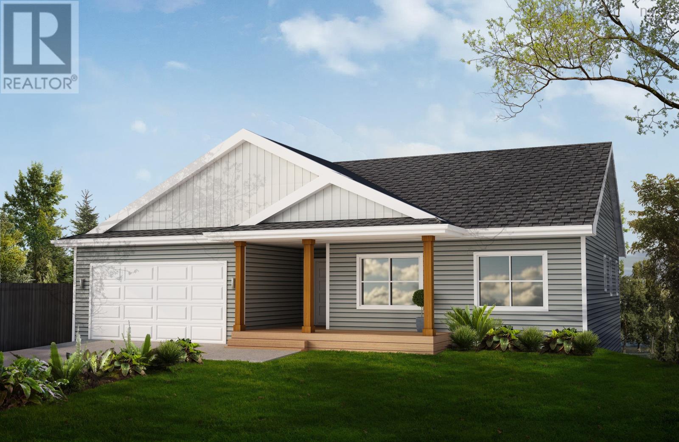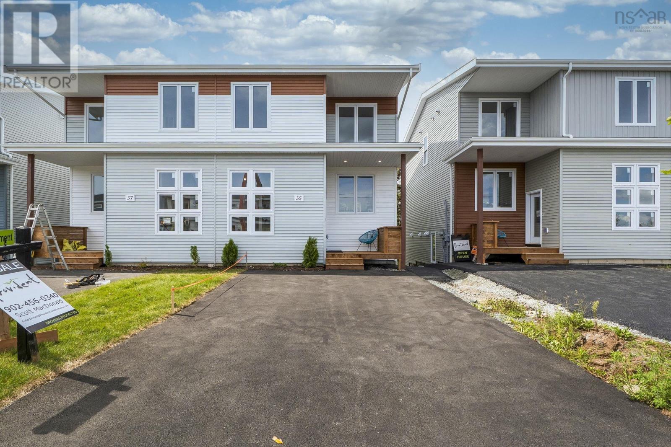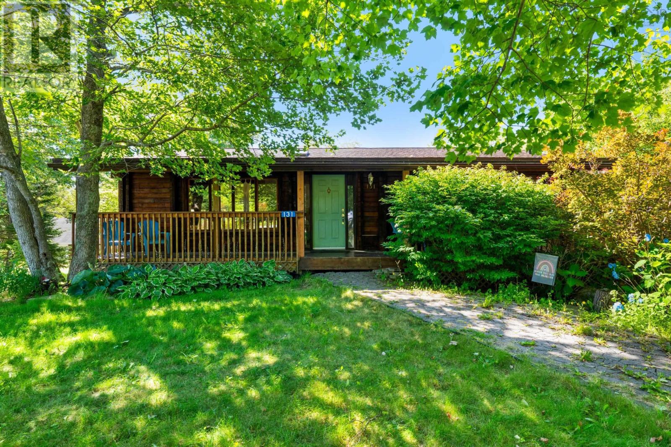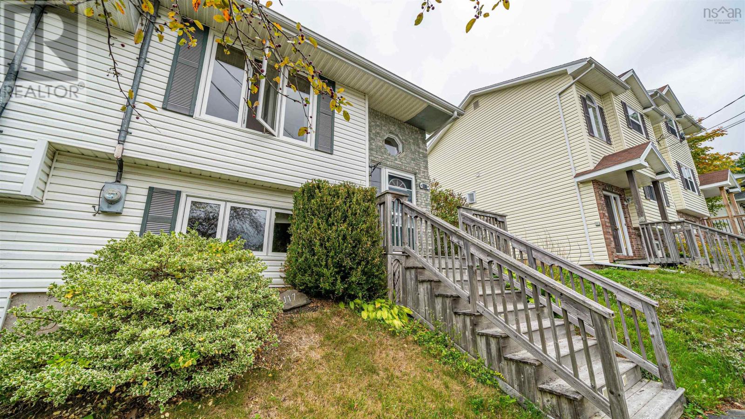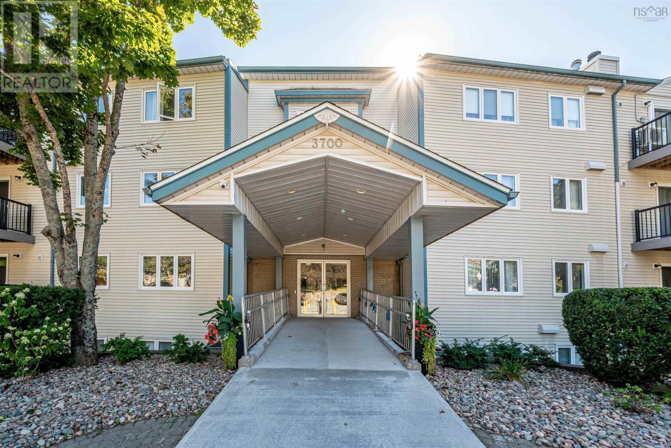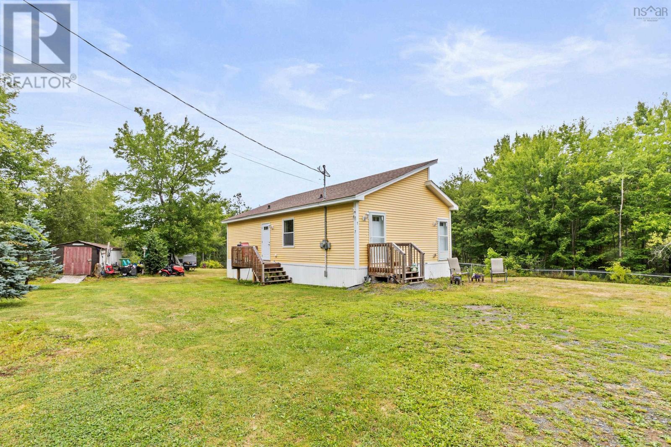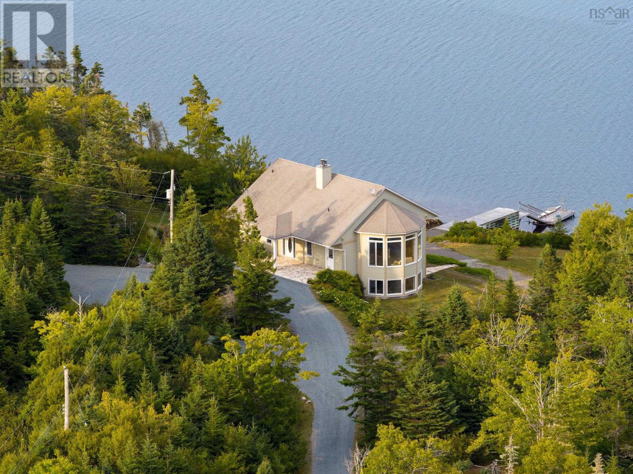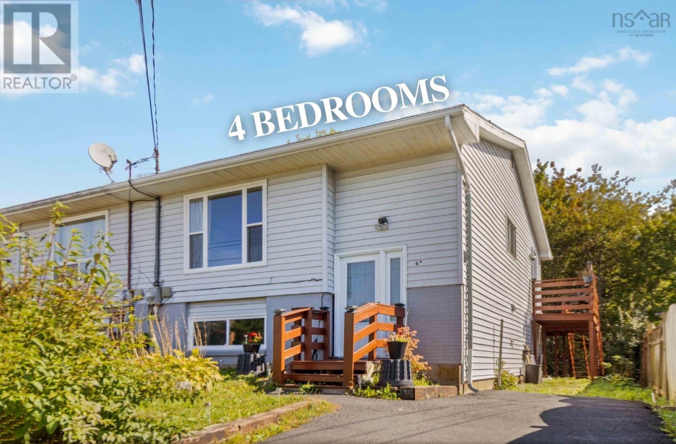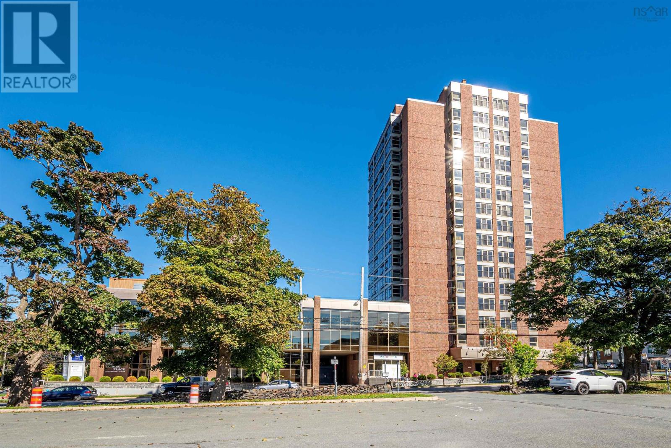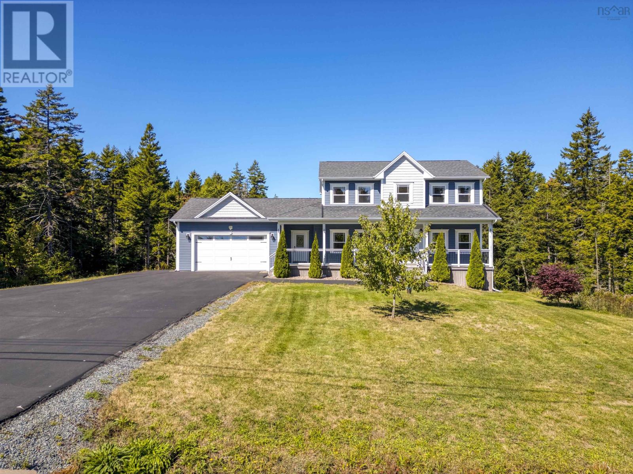
Highlights
Description
- Home value ($/Sqft)$247/Sqft
- Time on Housefulnew 4 hours
- Property typeSingle family
- Neighbourhood
- Lot size2.10 Acres
- Year built2015
- Mortgage payment
In stellar condition this greatly loved 4 bedroom 4 bath family home delivers on both flair and function and wouldnt you know it, its available now. From the welcoming verandah to the expansive main floor layout hosting a kitchen, formal and informal dining options, living room with personality, mudroom, half bath, laundry and garage access all seamlessly set up for the active family youll find solid surfaces throughout. Upstairs revel in a primary suite you will want to retire to each night, two charming bedrooms and a full bath. The lower level enjoys a family room with toasty pellet stove, a fourth bedroom, a generous 4th bedroom and access to the deck just outside. The mechanical room and the garage are in equally excellent condition. Outside is just as nice with two deck spaces out back, a great yard for any game and plenty of privacy to simply enjoy. Make your move and come home to 80 Goldeneye Drivea very nice address indeed. (id:63267)
Home overview
- Cooling Heat pump
- Sewer/ septic Septic system
- # total stories 2
- Has garage (y/n) Yes
- # full baths 3
- # half baths 1
- # total bathrooms 4.0
- # of above grade bedrooms 4
- Flooring Ceramic tile, hardwood, laminate
- Community features Recreational facilities, school bus
- Subdivision Timberlea
- Lot desc Landscaped
- Lot dimensions 2.0957
- Lot size (acres) 2.1
- Building size 3230
- Listing # 202523974
- Property sub type Single family residence
- Status Active
- Bedroom 12m X 11.6m
Level: 2nd - Ensuite (# of pieces - 2-6) 12m X NaNm
Level: 2nd - Primary bedroom 12.6m X 14m
Level: 2nd - Bedroom 12m X 11.6m
Level: 2nd - Bathroom (# of pieces - 1-6) 8m X 7m
Level: 2nd - Other NaNm X 5.6m
Level: 2nd - Bedroom 12.6m X 12m
Level: Lower - Bathroom (# of pieces - 1-6) 12.6m X 11m
Level: Lower - Family room 24.6m X 11.6m
Level: Lower - Den 10m X NaNm
Level: Lower - Utility 17.6m X 8.6m
Level: Lower - Living room 25.6m X 12.6m
Level: Main - Dining room 14m X 11m
Level: Main - Dining nook 11m X 8m
Level: Main - Kitchen 14m X 12.6m
Level: Main - Bathroom (# of pieces - 1-6) 7.6m X 3m
Level: Main - Laundry 9m X 5m
Level: Main - Mudroom 14m X 9.6m
Level: Main
- Listing source url Https://www.realtor.ca/real-estate/28895498/80-goldeneye-drive-timberlea-timberlea
- Listing type identifier Idx

$-2,131
/ Month

