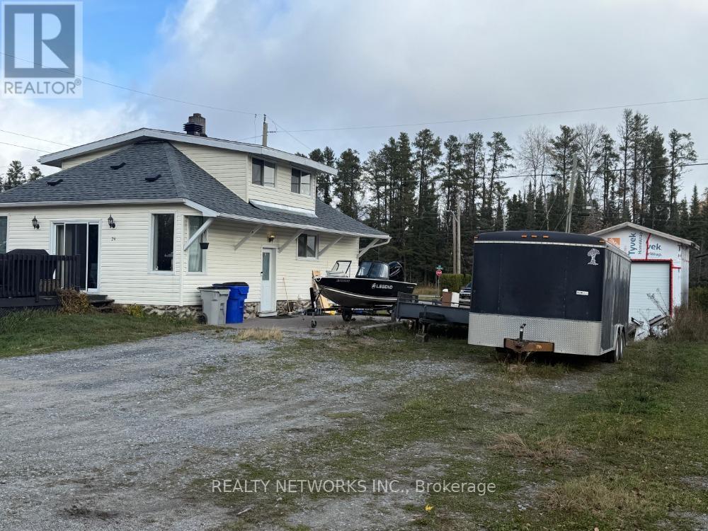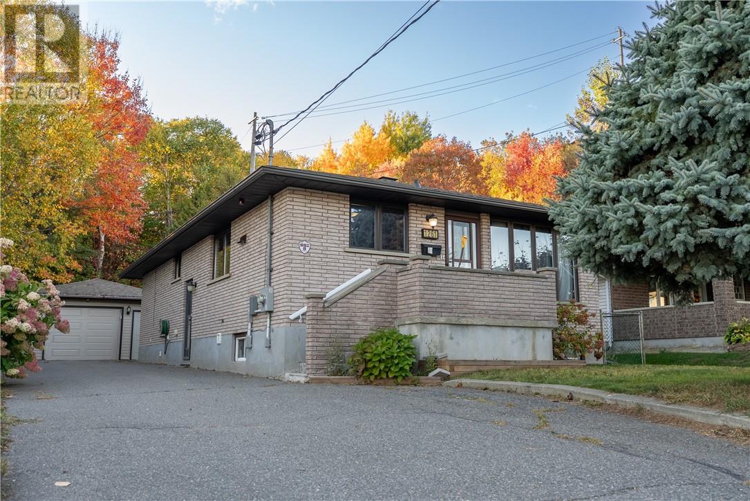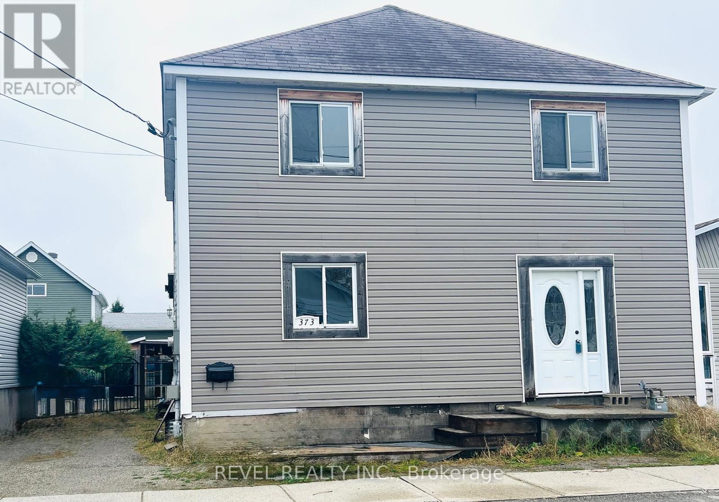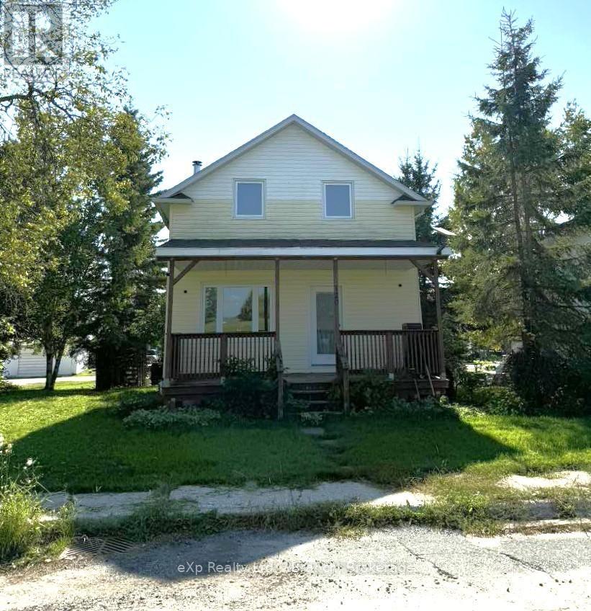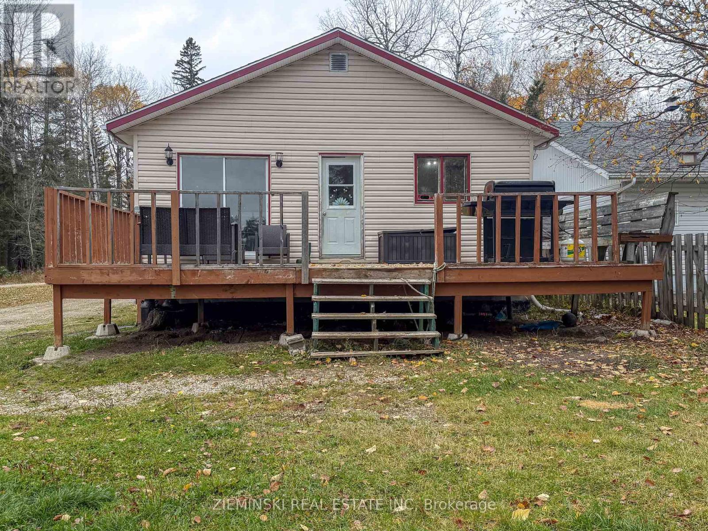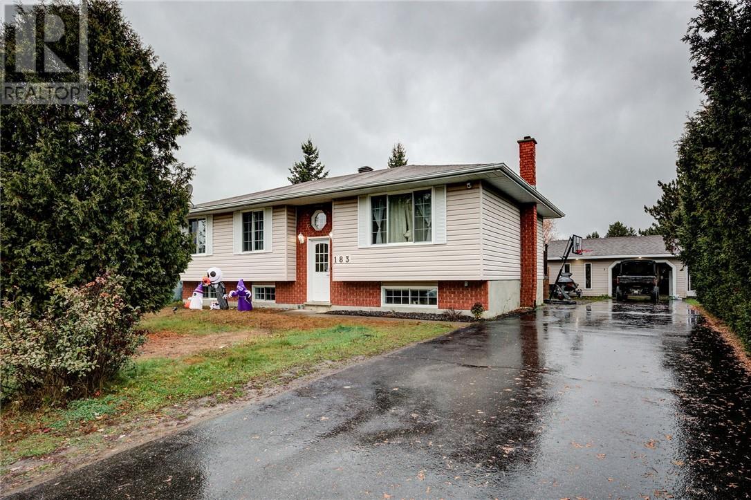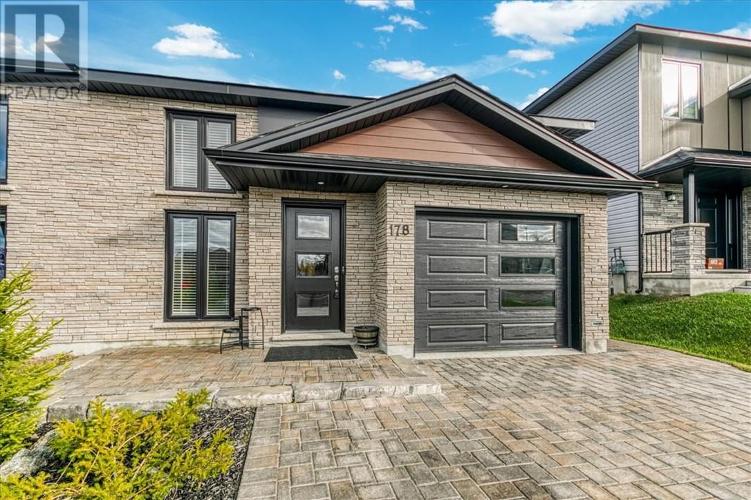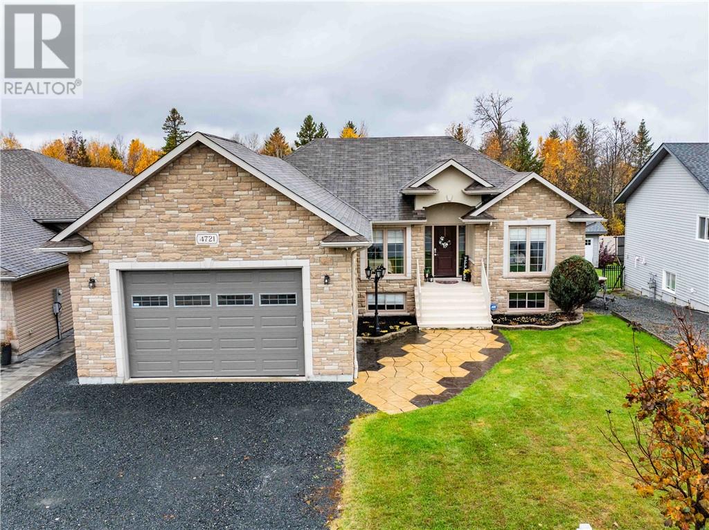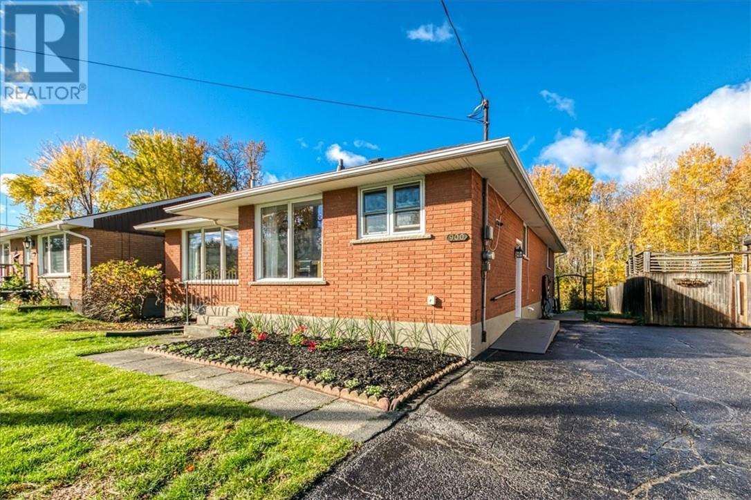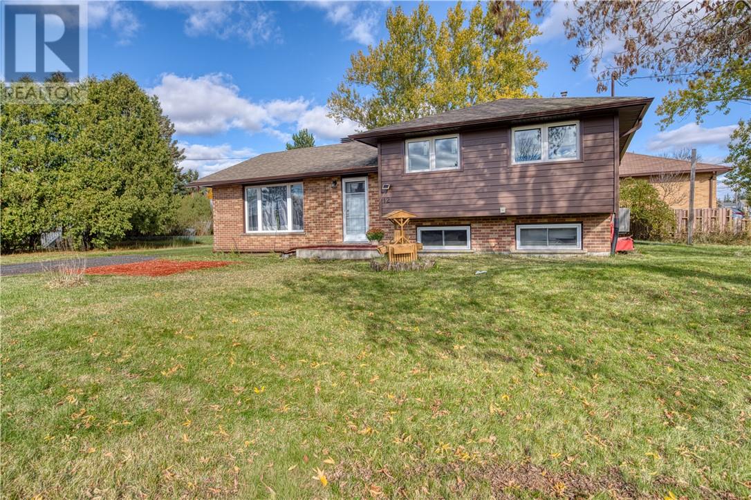- Houseful
- ON
- Timiskaming Tim - Outside - Rural
- P0J
- 28 Fifth St
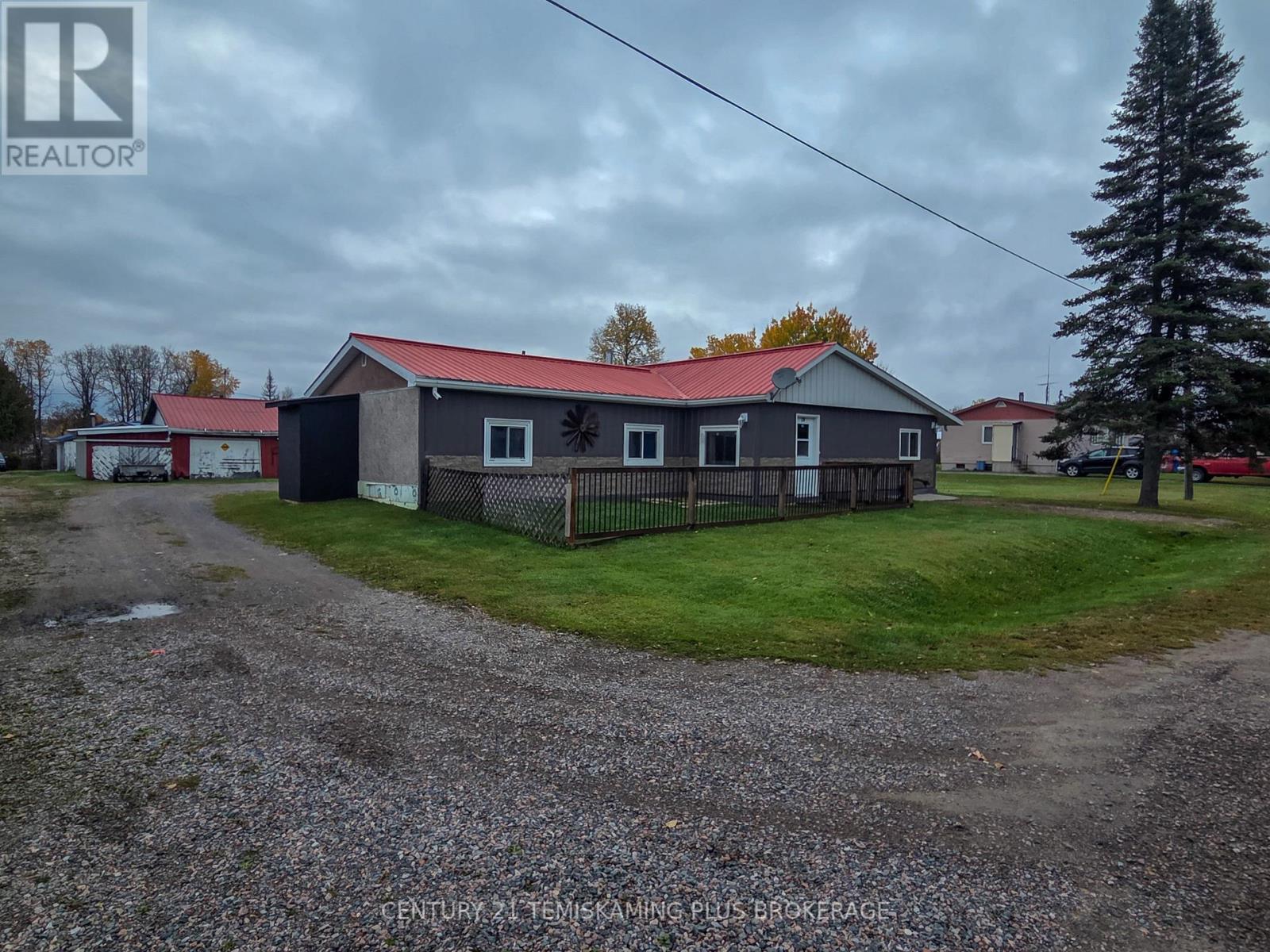
28 Fifth St
28 Fifth St
Highlights
Description
- Time on Housefulnew 13 hours
- Property typeSingle family
- StyleBungalow
- Mortgage payment
Welcome to this beautifully updated home offering versatility, comfort, and space for the whole family. The main residence features a spacious back entry with a cozy propane fireplace and a convenient pantry area. The bright kitchen boasts stainless steel appliances and an inviting dine-in space that opens seamlessly to a large, light-filled living room-perfect for relaxing or entertaining. Down the hall, you'll find two well-sized bedrooms, including one with a walk-in closet. The attached granny suite offers exceptional flexibility, ideal for extended family, guests, or potential rental income. It includes a comfortable bedroom, a 4-piece bathroom, a cozy living room, and a compact kitchen with a private entrance. Outside, the property impresses with an expansive detached garage, a large yard, and an oversized driveway offering plenty of parking and storage space. With numerous updates throughout and plenty of room both inside and out, this property offers a wonderful opportunity for multi-generational living or investment. (id:63267)
Home overview
- Cooling None
- Heat type Other
- Sewer/ septic Septic system
- # total stories 1
- # parking spaces 7
- Has garage (y/n) Yes
- # full baths 2
- # total bathrooms 2.0
- # of above grade bedrooms 3
- Has fireplace (y/n) Yes
- Subdivision Tim - outside - rural
- Lot size (acres) 0.0
- Listing # T12478965
- Property sub type Single family residence
- Status Active
- Foyer 2.165m X 3.455m
Level: Main - Bathroom 2.404m X 3.448m
Level: Main - Living room 4.655m X 4.111m
Level: Main - 2nd bedroom 2.402m X 3.132m
Level: Main - Bathroom 1.874m X 2.211m
Level: Main - Primary bedroom 3.709m X 3.613m
Level: Main - 3rd bedroom 2.904m X 2.999m
Level: Main - Living room 2.916m X 3.529m
Level: Main - Kitchen 4.091m X 4.656m
Level: Main - Pantry 1.398m X 1.251m
Level: Main - Kitchen 4.17m X 2.889m
Level: Main
- Listing source url Https://www.realtor.ca/real-estate/29025669/28-fifth-street-timiskaming-tim-outside-rural-tim-outside-rural
- Listing type identifier Idx

$-600
/ Month


