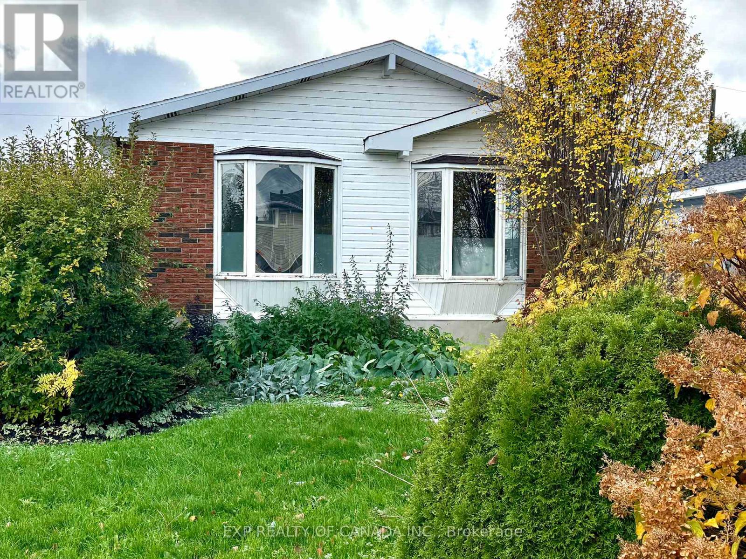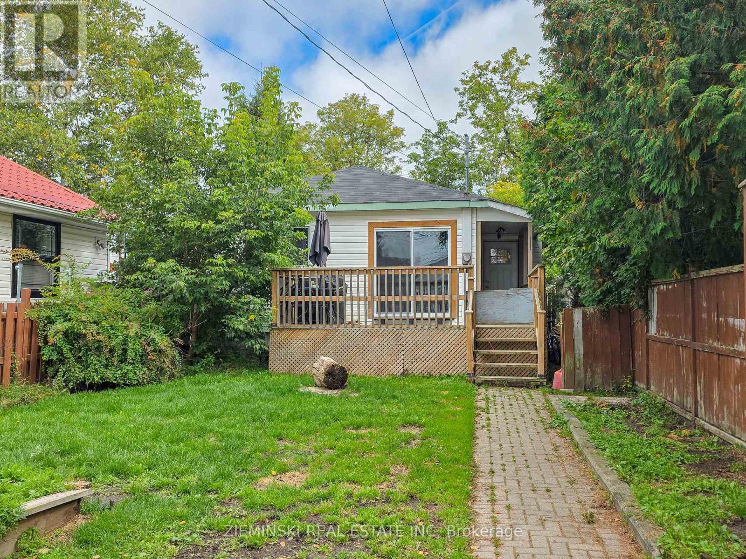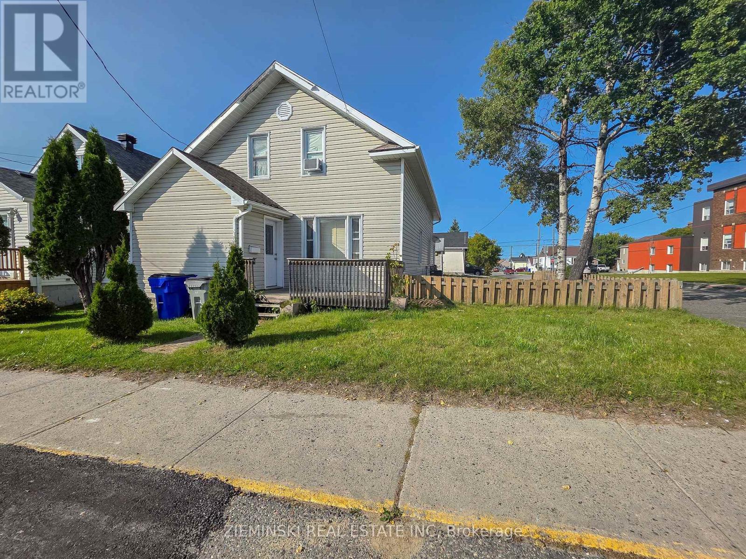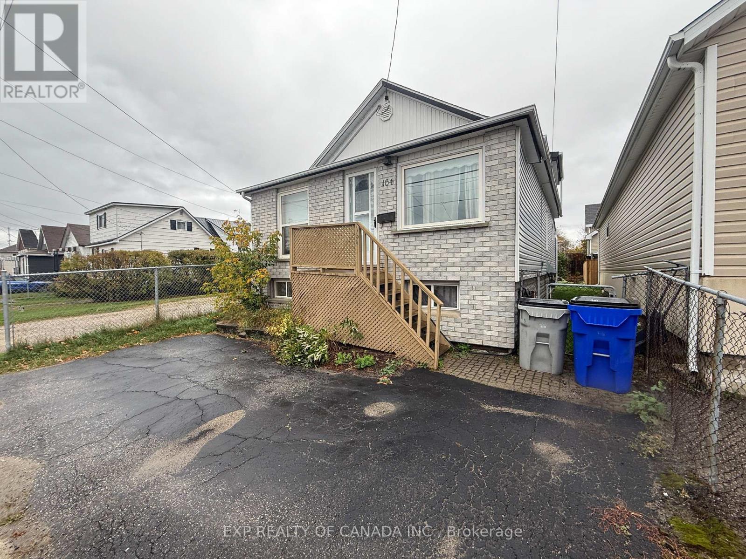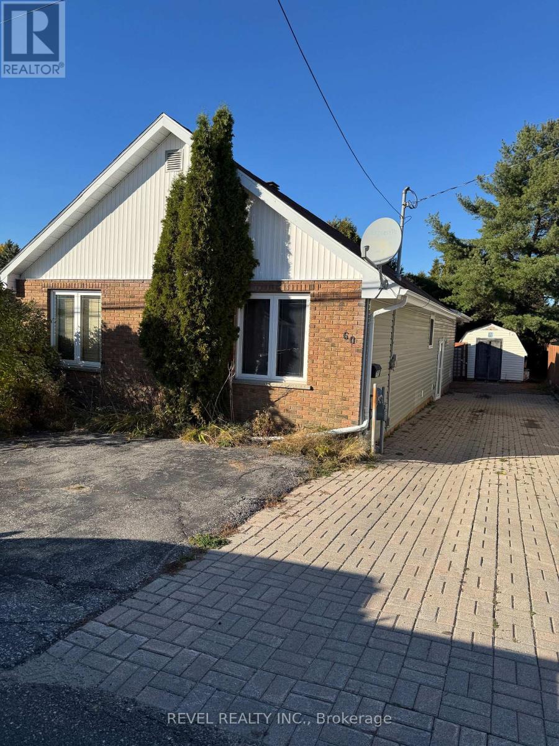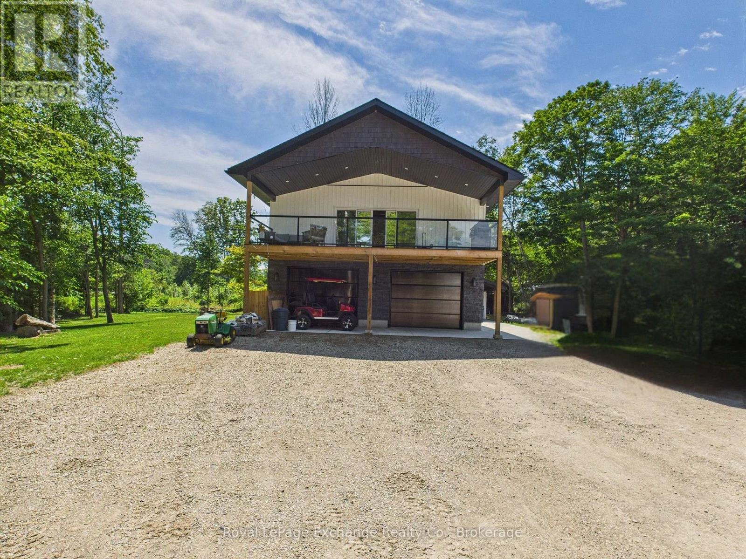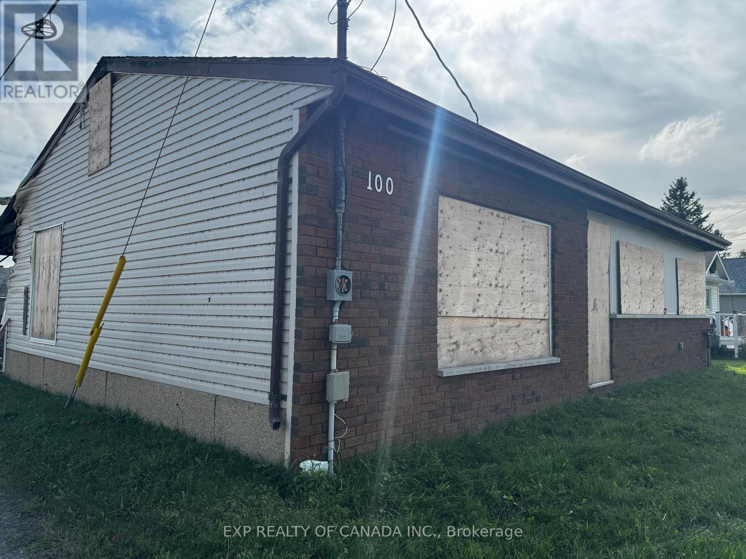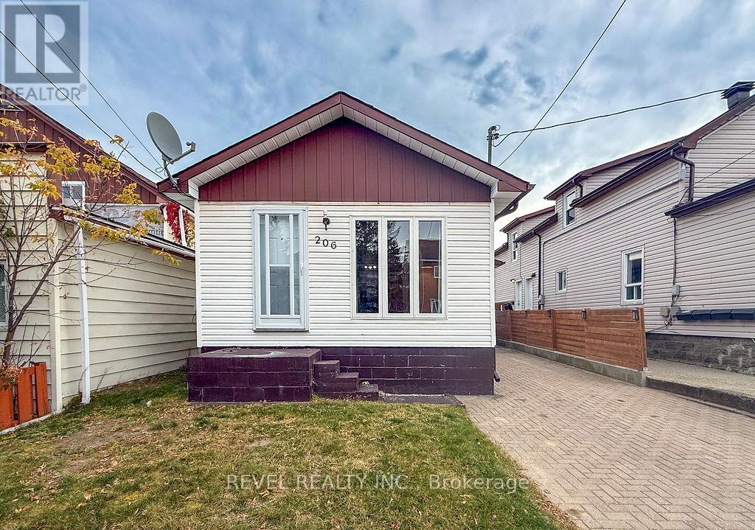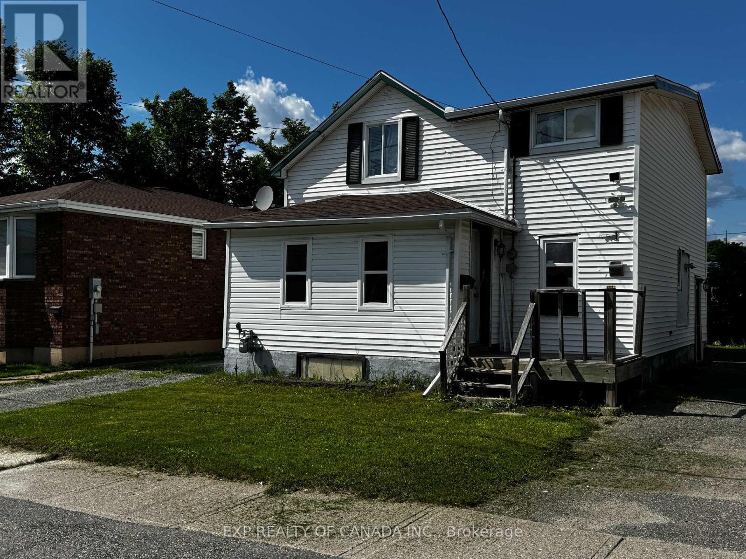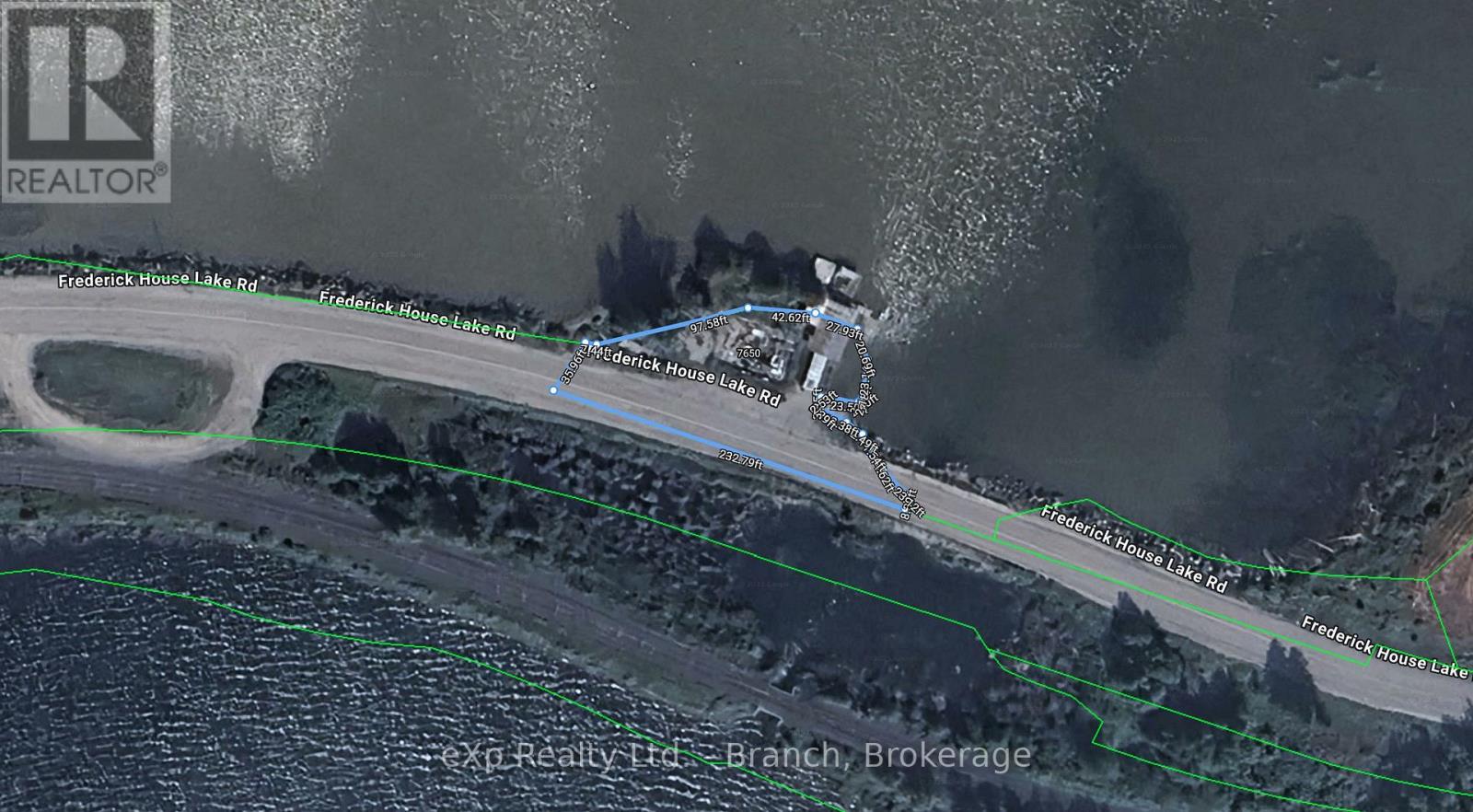- Houseful
- ON
- Timmins
- Hill District
- 108 Toke St
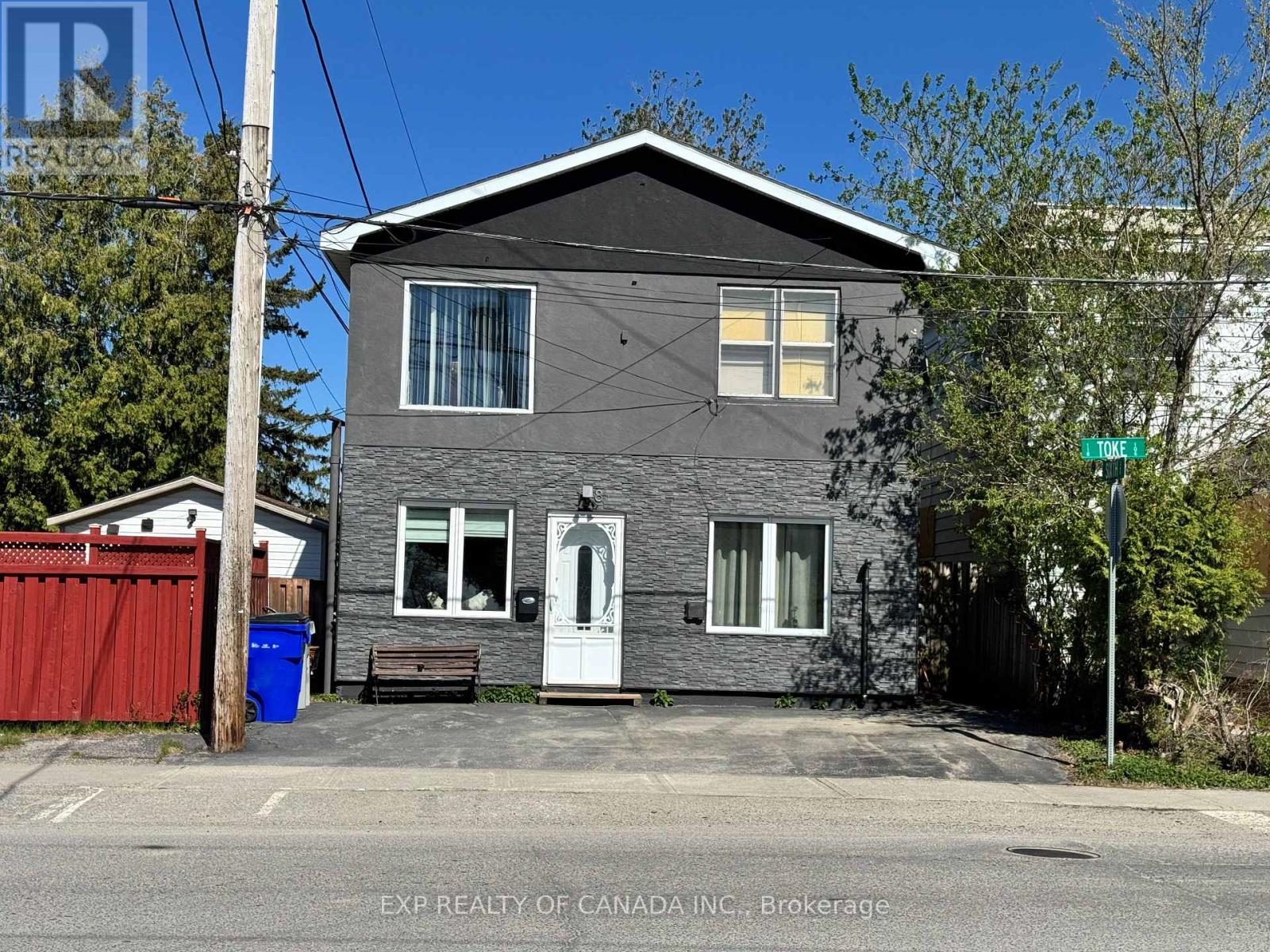
Highlights
Description
- Time on Houseful69 days
- Property typeSingle family
- Neighbourhood
- Median school Score
- Mortgage payment
Spacious 5 bedroom home within meters from Gillies Lake and walking trail! This home has 5 bedrooms with the potential for up to 7 bedrooms. Features include a spacious kitchen spacious kitchen with loads of cabinet space, with a large dining room and generous size living room on the main floor. The house has a bathroom on each level, a total of 2.5 bathrooms. Every level has a bathroom. The second floor bedrooms are massive and could be reverted to three to four bedrooms instead of two. This home has a combination of ductless air conditioning and central air conditioning. The house is close to restaurants, is within walking distance to parks, restaurants, a grocery store, a strip mall, and a walking trail around the lake. The house been used as a rooming house for several years. (id:63267)
Home overview
- Cooling Wall unit
- Heat source Natural gas
- Heat type Forced air
- Sewer/ septic Sanitary sewer
- # total stories 2
- # parking spaces 1
- # full baths 2
- # half baths 1
- # total bathrooms 3.0
- # of above grade bedrooms 5
- Subdivision Tne - hill district
- Directions 2168440
- Lot size (acres) 0.0
- Listing # T12341140
- Property sub type Single family residence
- Status Active
- Bedroom 6.5m X 5.52m
Level: 2nd - Bathroom 1.96m X 2.59m
Level: 2nd - Primary bedroom 6.5m X 3.23m
Level: 2nd - 2nd bedroom 2.9m X 3.2m
Level: Basement - Bathroom 2.98m X 2m
Level: Basement - 5th bedroom 3m X 3.7m
Level: Basement - 4th bedroom 3.09m X 2.8m
Level: Basement - 3rd bedroom 2.96m X 2.95m
Level: Basement - Bathroom 149m X 1.49m
Level: Main - Kitchen 5.72m X 4.8m
Level: Main - Dining room 6.5m X 3.017m
Level: Main - Living room 6.5m X 3.052m
Level: Main
- Listing source url Https://www.realtor.ca/real-estate/28725880/108-toke-street-timmins-tne-hill-district-tne-hill-district
- Listing type identifier Idx

$-733
/ Month

