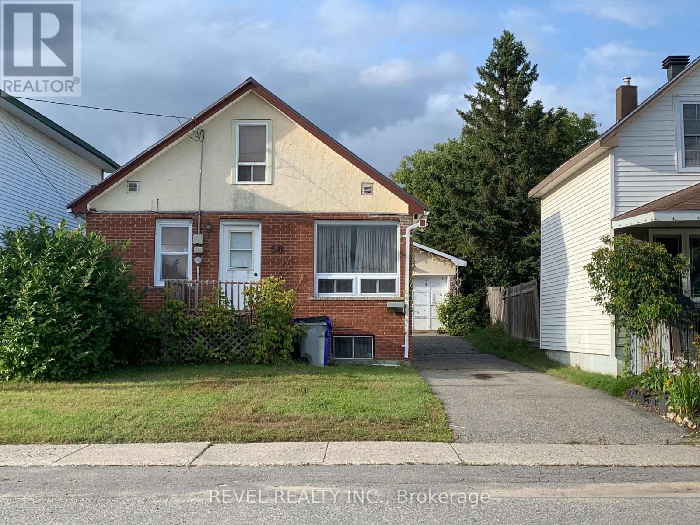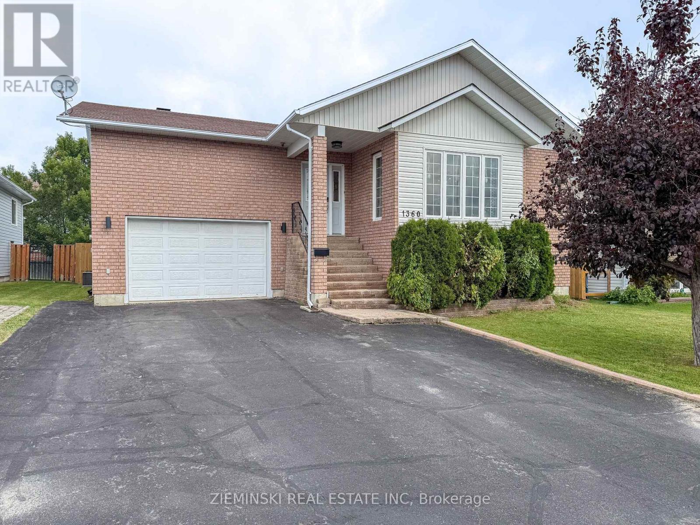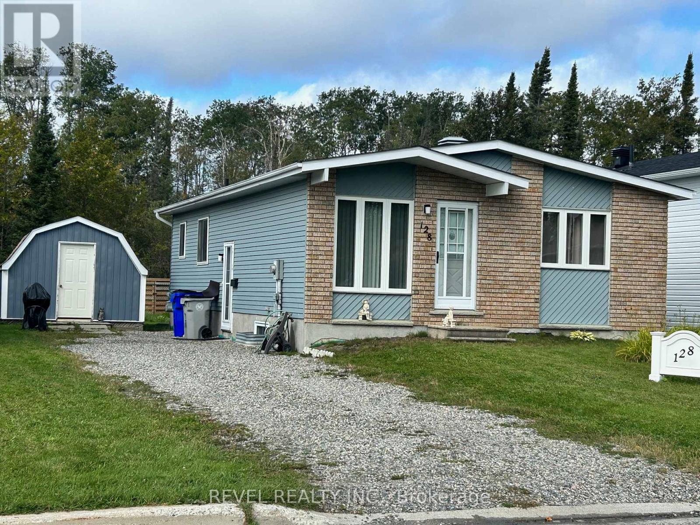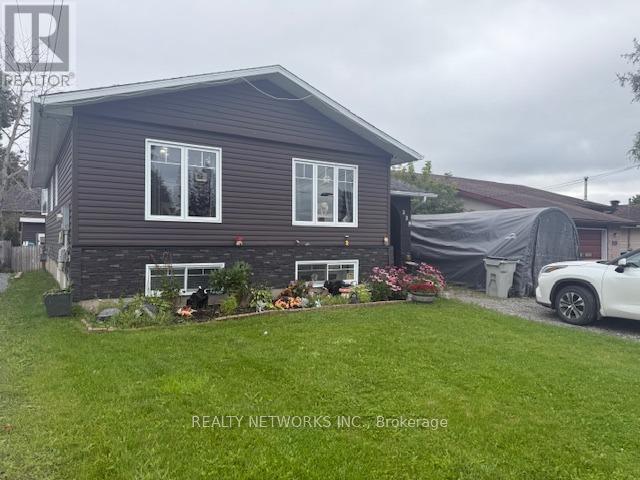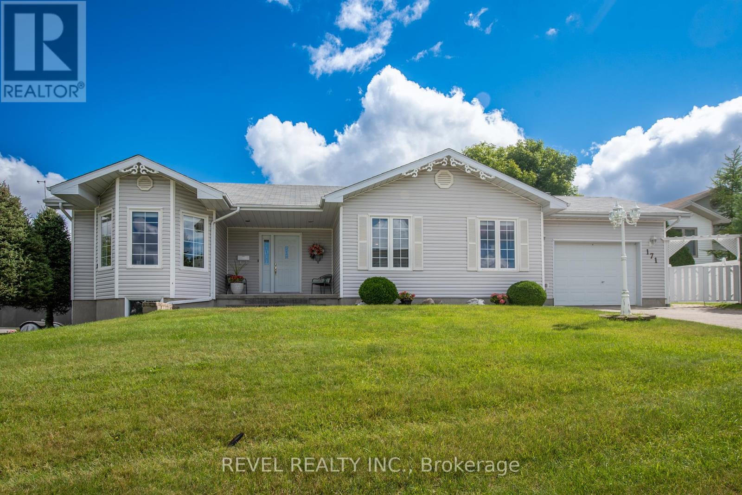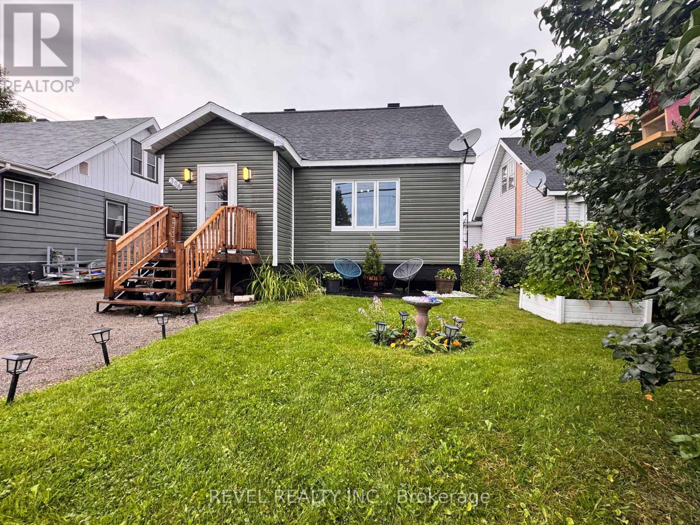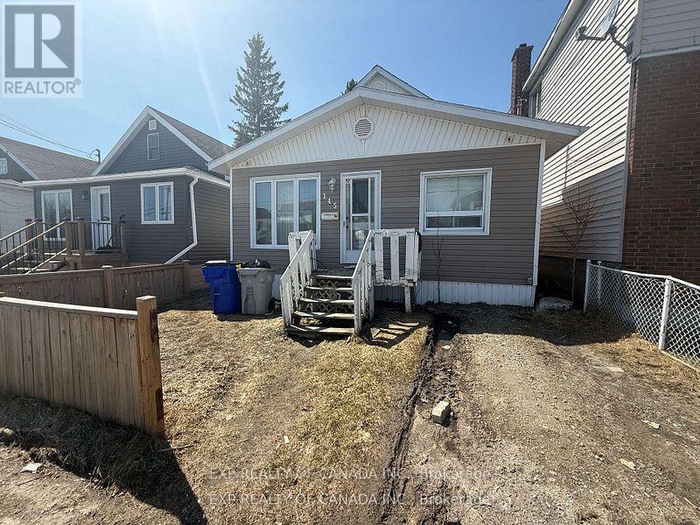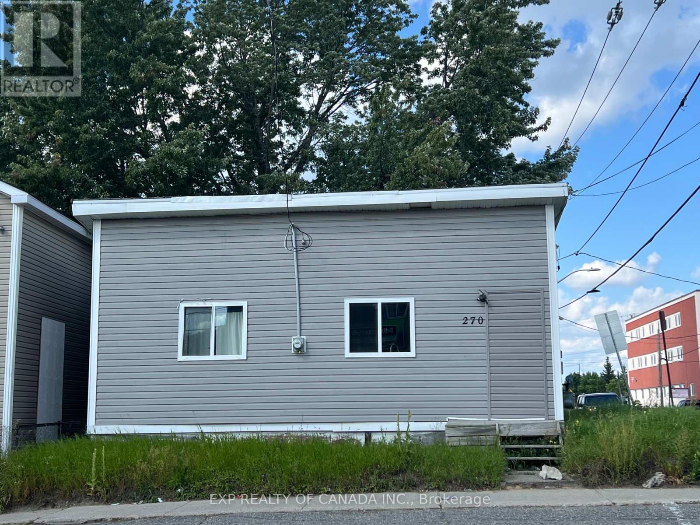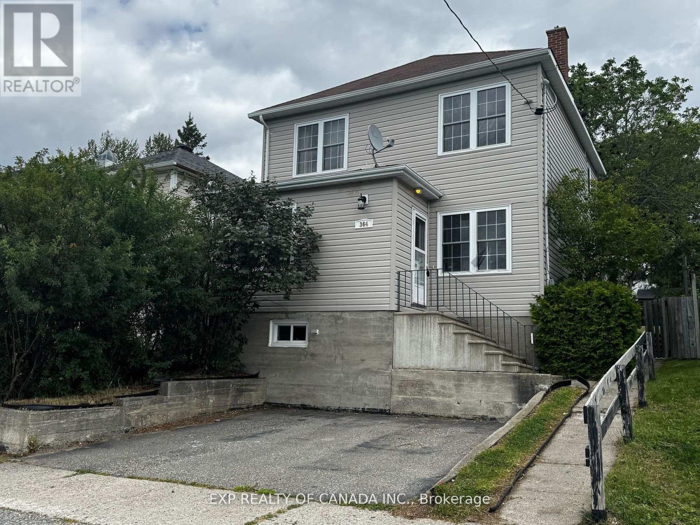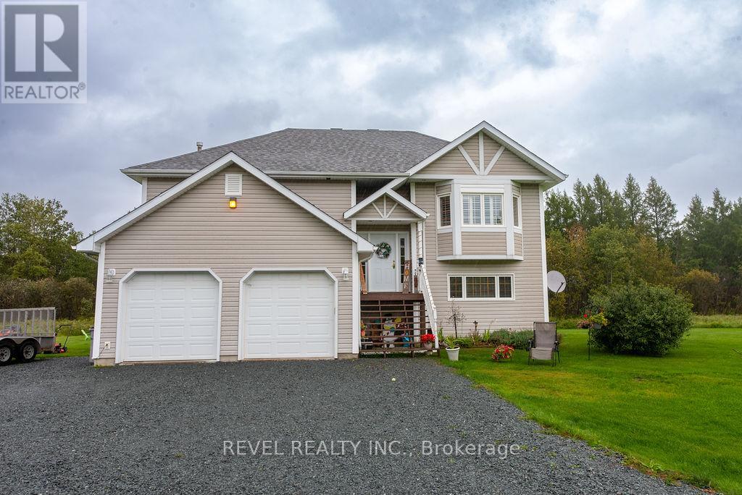
Highlights
This home is
94%
Time on Houseful
11 hours
Timmins
-18.7%
Description
- Time on Housefulnew 11 hours
- Property typeSingle family
- StyleRaised bungalow
- Mortgage payment
Welcome to this stunning raised bungalow, built in 1999 and nestled on over 6.5 acres of beautifully landscaped property offering privacy and a serene treed backdrop. The home features 3 spacious bedrooms, including one on the main floor and two on the second level, along with 2 bathrooms and a 21x21 heated double garage with a circular drive providing plenty of parking. Perfect for entertaining, enjoy the above-ground pool, expansive backyard deck with gas BBQ hookup, and multiple patio doors on both levels leading to private decks with picturesque views. Inside, you'll find hardwood and ceramic flooring throughout, central air for year-round comfort, and all appliances included making this an ideal move-in ready retreat. (id:63267)
Home overview
Amenities / Utilities
- Cooling Central air conditioning
- Heat source Natural gas
- Heat type Forced air
- Has pool (y/n) Yes
- Sewer/ septic Septic system
Exterior
- # total stories 1
- # parking spaces 12
- Has garage (y/n) Yes
Interior
- # full baths 1
- # half baths 1
- # total bathrooms 2.0
- # of above grade bedrooms 3
- Flooring Ceramic, hardwood
Location
- Community features School bus
- Subdivision Mtj - 101 west
- View View
Lot/ Land Details
- Lot desc Landscaped
Overview
- Lot size (acres) 0.0
- Listing # T12388430
- Property sub type Single family residence
- Status Active
Rooms Information
metric
- Dining room 4.5m X 2.9m
Level: 2nd - Kitchen 4.4m X 2.9m
Level: 2nd - 2nd bedroom 3.46m X 3.4m
Level: 2nd - Living room 4.4m X 4.3m
Level: 2nd - Primary bedroom 3.8m X 3.6m
Level: 2nd - Laundry 3.2m X 2.1m
Level: Main - Recreational room / games room 7.3m X 4.35m
Level: Main - 3rd bedroom 3.35m X 3.15m
Level: Main
SOA_HOUSEKEEPING_ATTRS
- Listing source url Https://www.realtor.ca/real-estate/28829449/1110-sandy-falls-road-timmins-mtj-101-west-mtj-101-west
- Listing type identifier Idx
The Home Overview listing data and Property Description above are provided by the Canadian Real Estate Association (CREA). All other information is provided by Houseful and its affiliates.

Lock your rate with RBC pre-approval
Mortgage rate is for illustrative purposes only. Please check RBC.com/mortgages for the current mortgage rates
$-1,653
/ Month25 Years fixed, 20% down payment, % interest
$
$
$
%
$
%

Schedule a viewing
No obligation or purchase necessary, cancel at any time

