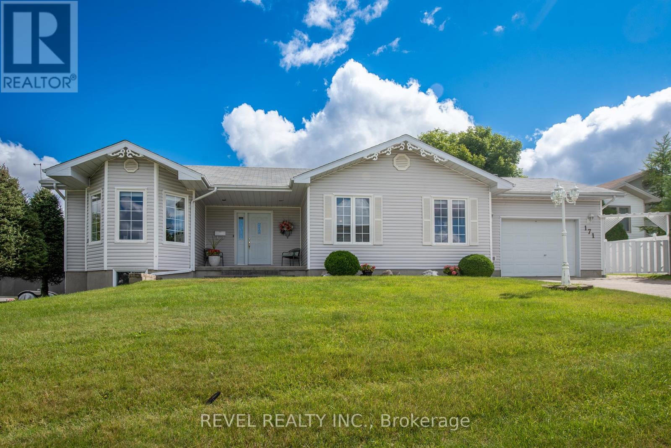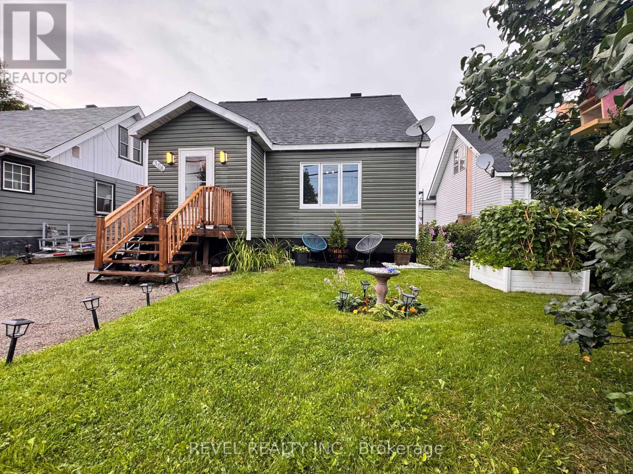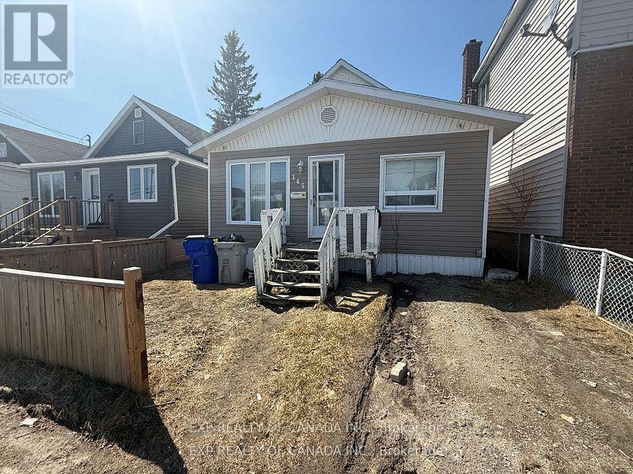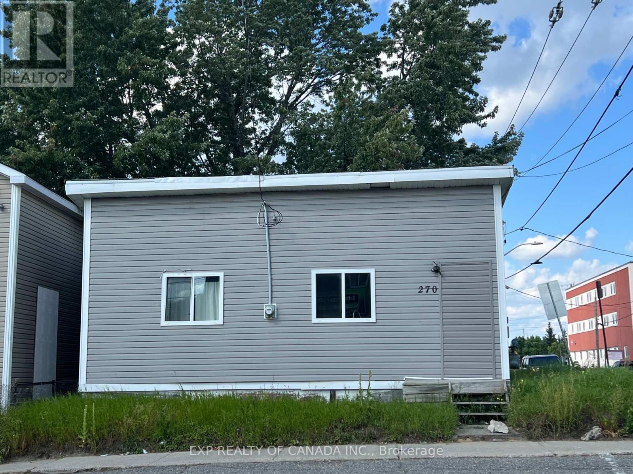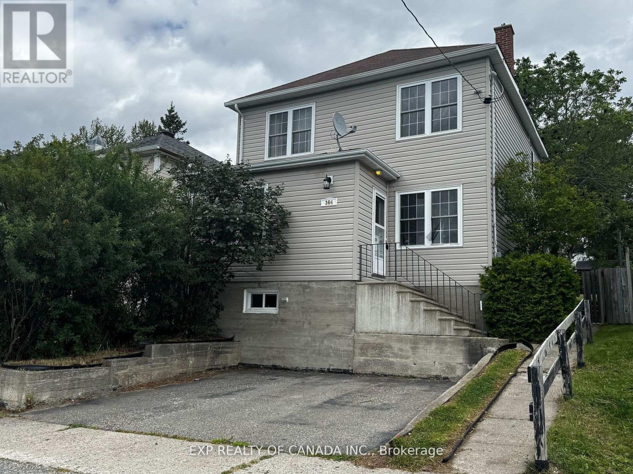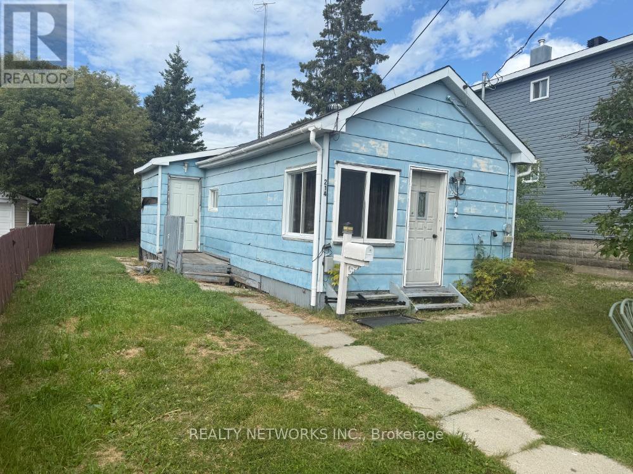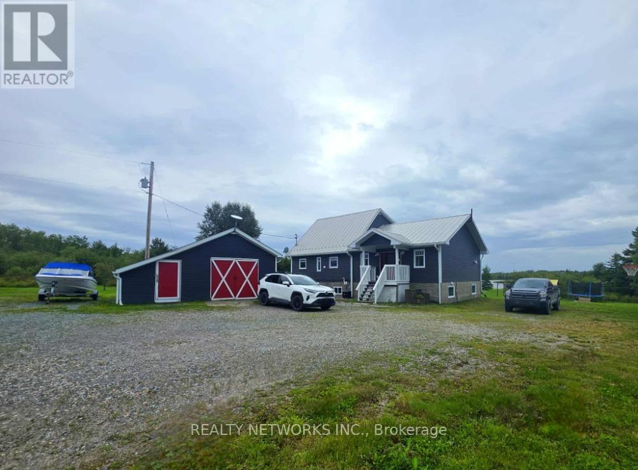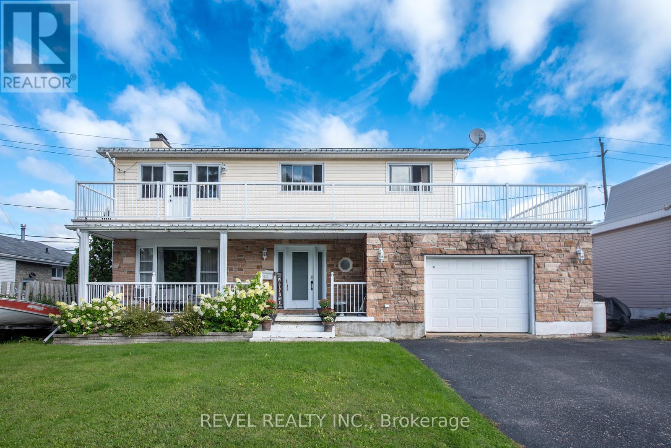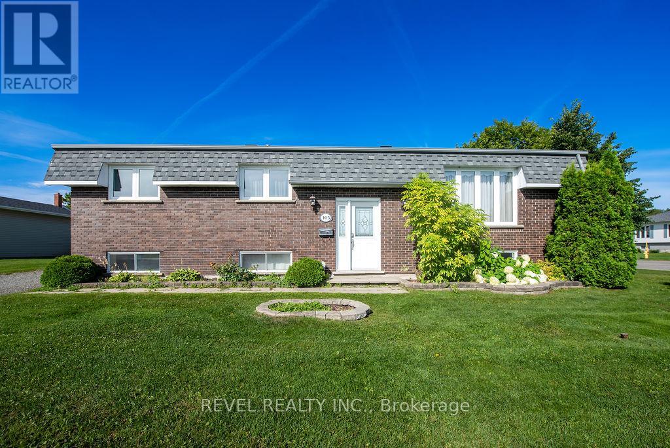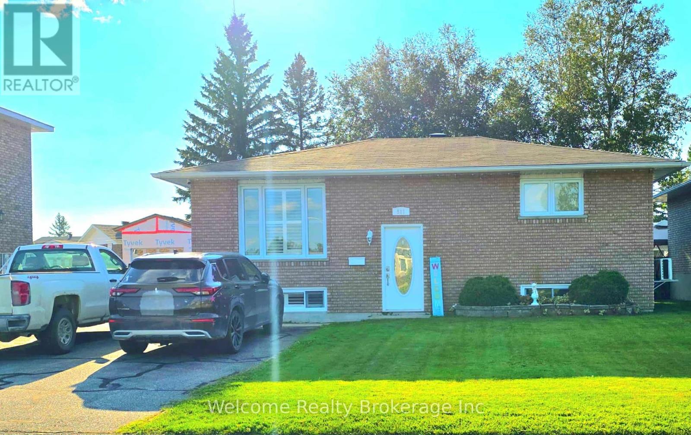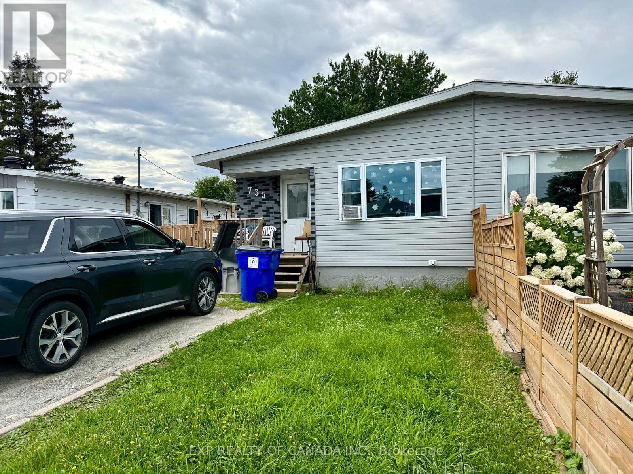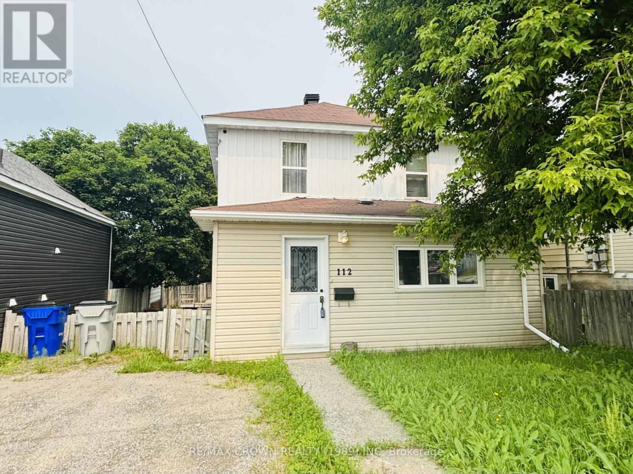
Highlights
This home is
1%
Time on Houseful
56 Days
School rated
4.3/10
Timmins
-18.7%
Description
- Time on Houseful56 days
- Property typeSingle family
- Neighbourhood
- Median school Score
- Mortgage payment
Large Family home with tons of original character. Come have a look at this 4 bed, 1.5 bath home refurbished with love to maintain its original charm. The insulated/heated front porch makes for a great mud room to greet family and friends. The open concept main floor area is perfect for entertaining and the formal dining room will make every meal feel elegant. This main floor boast a laundry room and a bedroom complete with 2 pc bath. The upper level features a large 4 pc bath, 2 nice size bedrooms and a primary bedroom complete with walk- in closet. The basement offer a recroom area, utility room and a seperate work space/storage area. flooring and paint(2024) a/c and furnace(2020) roof (2013) windows, doors siding (2008). (id:63267)
Home overview
Amenities / Utilities
- Cooling Central air conditioning
- Heat source Natural gas
- Heat type Forced air
- Sewer/ septic Sanitary sewer
Exterior
- # total stories 2
- # parking spaces 2
Interior
- # full baths 1
- # half baths 1
- # total bathrooms 2.0
- # of above grade bedrooms 4
Location
- Subdivision Ts - sw
Overview
- Lot size (acres) 0.0
- Listing # T12279875
- Property sub type Single family residence
- Status Active
Rooms Information
metric
- Bathroom 2.8m X 2.5m
Level: 2nd - 3rd bedroom 3.87m X 2.83m
Level: 2nd - Primary bedroom 3.2m X 4.05m
Level: 2nd - 2nd bedroom 4.08m X 3.23m
Level: 2nd - Recreational room / games room 5.52m X 6.28m
Level: Basement - Laundry 2.07m X 3.11m
Level: Main - Living room 5.61m X 3.69m
Level: Main - Dining room 2.74m X 3.4m
Level: Main - Bedroom 3.11m X 4.91m
Level: Main - Bathroom 1.86m X 1.16m
Level: Main - Kitchen 3.39m X 4.39m
Level: Main - Foyer 6.58m X 1.56m
Level: Main
SOA_HOUSEKEEPING_ATTRS
- Listing source url Https://www.realtor.ca/real-estate/28594724/112-way-avenue-timmins-ts-sw-ts-sw
- Listing type identifier Idx
The Home Overview listing data and Property Description above are provided by the Canadian Real Estate Association (CREA). All other information is provided by Houseful and its affiliates.

Lock your rate with RBC pre-approval
Mortgage rate is for illustrative purposes only. Please check RBC.com/mortgages for the current mortgage rates
$-800
/ Month25 Years fixed, 20% down payment, % interest
$
$
$
%
$
%

Schedule a viewing
No obligation or purchase necessary, cancel at any time

