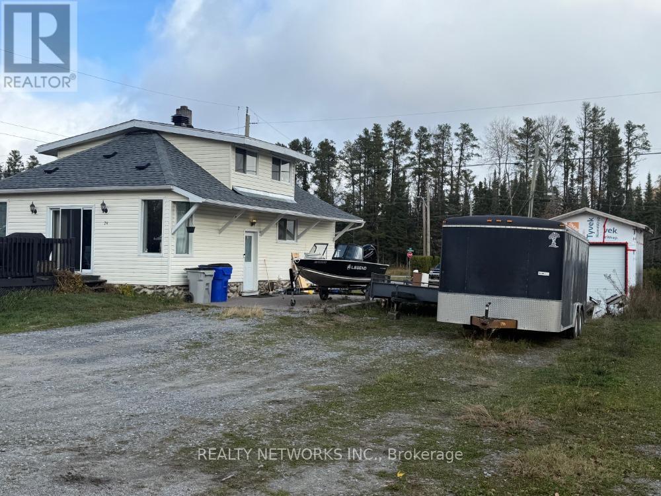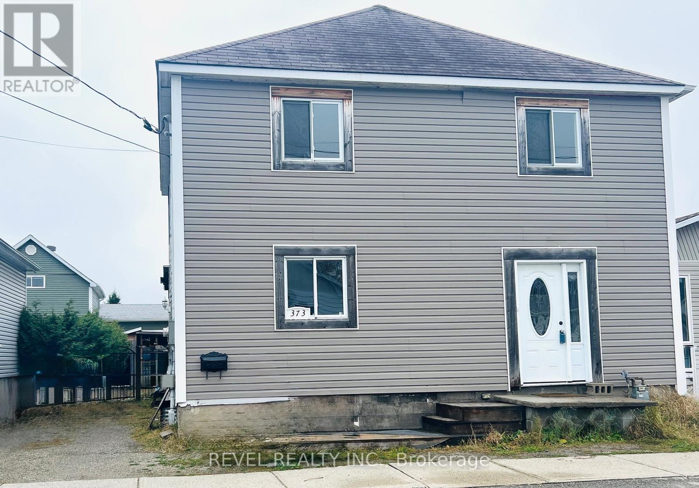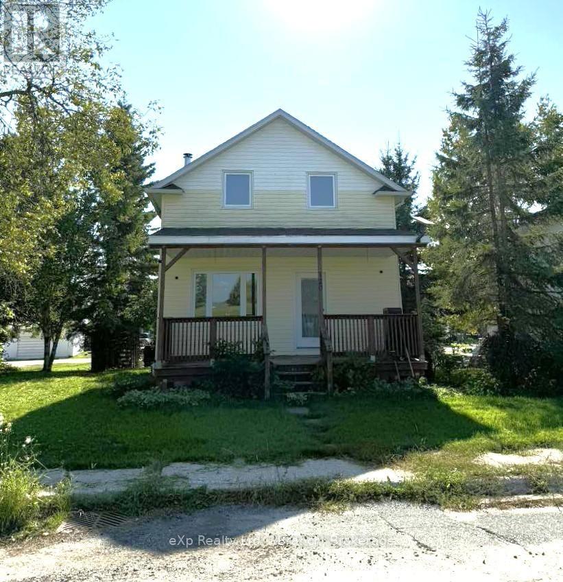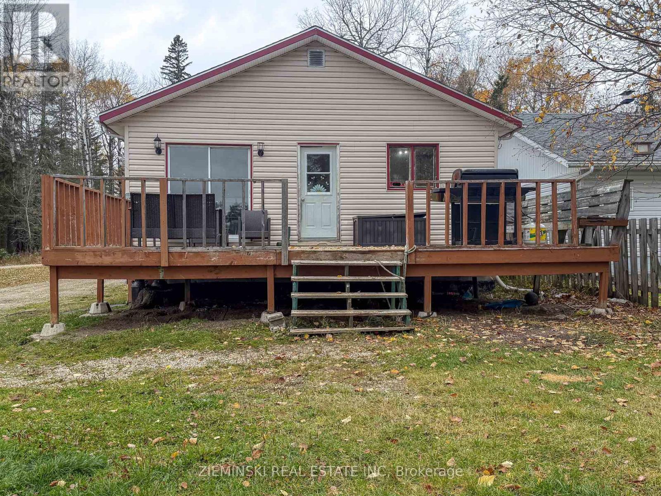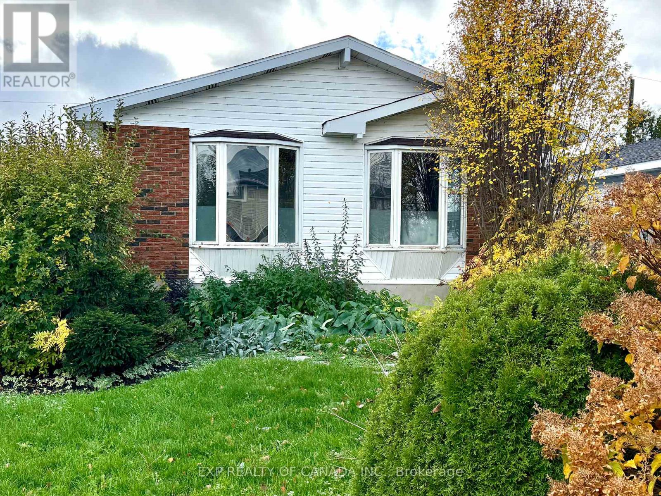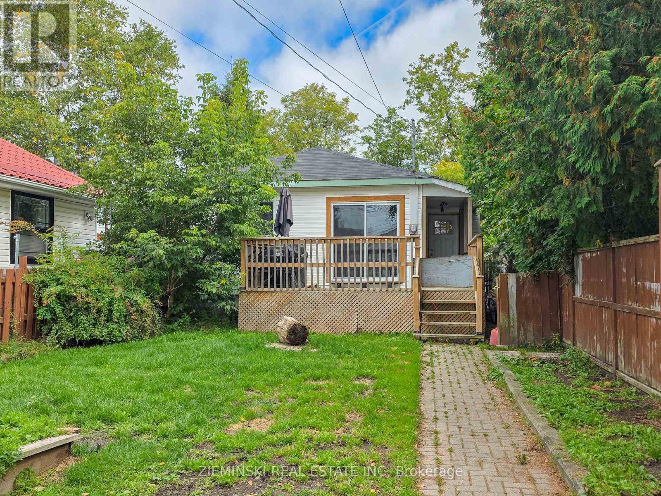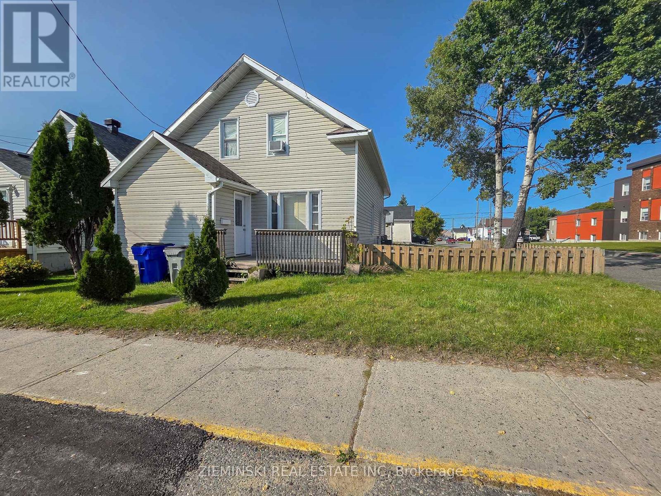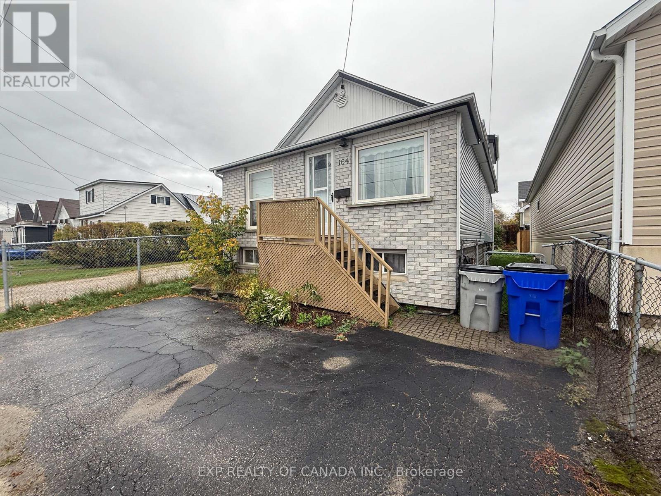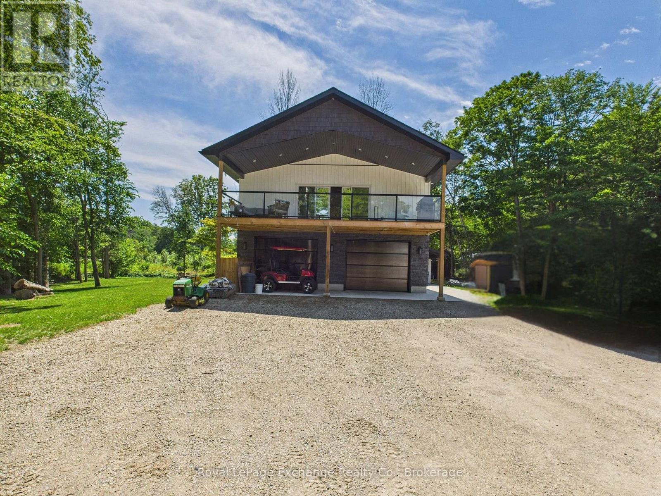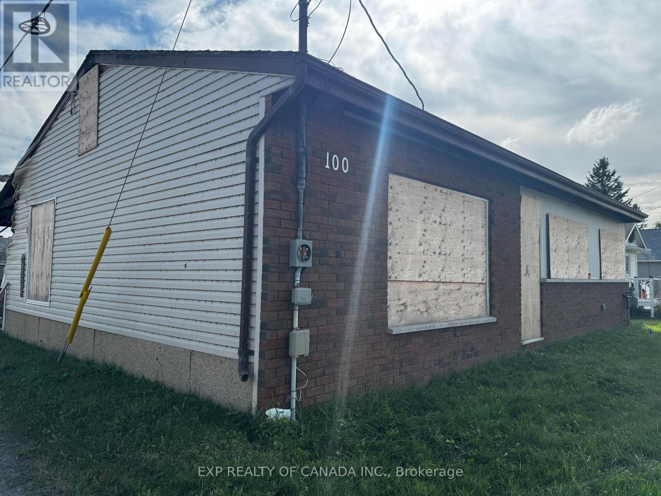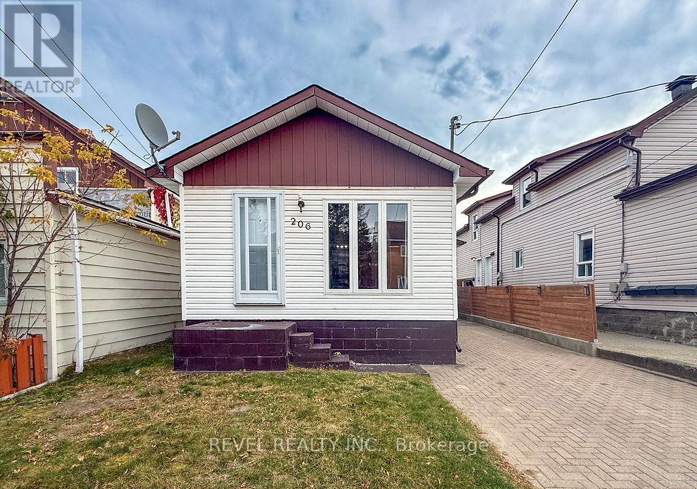- Houseful
- ON
- Timmins
- Schumacher
- 154 Fourth Ave
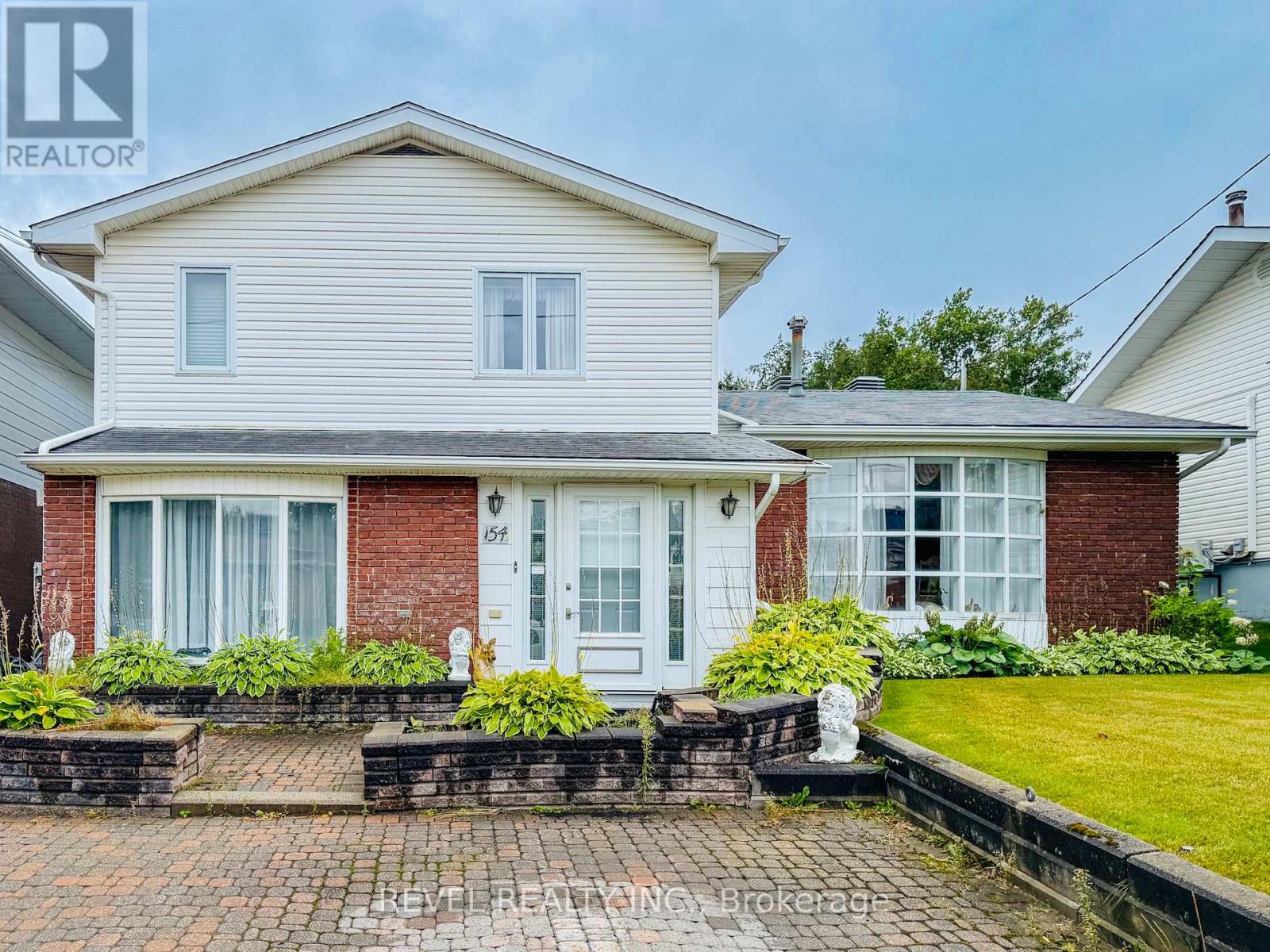
Highlights
Description
- Time on Houseful45 days
- Property typeSingle family
- Neighbourhood
- Median school Score
- Mortgage payment
Step inside this beautifully appointed side split and experience the perfect blend of space, comfort, and elegance. Offering more than 2,000 sq. ft. of living space, this property is designed to impress while maintaining a warm and inviting feel. This home features a bright, open living room ideal for gatherings complete with a gas fireplace and a patio door that steps out onto area of the backyard with interlocking brick. It also has a formal dining room for hosting, and a spacious kitchen with abundant cabinetry and counter space. Adjacent to the kitchen, there is a family room, complete with patio doors to the backyard in-ground pool area. Upstairs, you will find two generously sized bedrooms. Each level has a well-designed bathroom, ensuring comfort and convenience for family and visitors alike. Situated on a beautifully oversized lot, this property provides endless possibilities for outdoor living whether you envision lush gardens, elegant entertaining spaces, or simply room to relax and unwind. The backyard is fully fenced and boasts an in-ground pool, shed, sauna and outdoor change room. (id:63267)
Home overview
- Cooling Central air conditioning
- Heat source Natural gas
- Heat type Forced air
- Has pool (y/n) Yes
- Sewer/ septic Sanitary sewer
- # parking spaces 3
- # full baths 2
- # half baths 1
- # total bathrooms 3.0
- # of above grade bedrooms 2
- Subdivision Sch - gold centre
- Lot size (acres) 0.0
- Listing # T12388229
- Property sub type Single family residence
- Status Active
- Primary bedroom 5m X 4.4m
Level: 2nd - Bedroom 3.8m X 3.1m
Level: 2nd - Other 3.5m X 3.8m
Level: Basement - Utility 3.6m X 3.4m
Level: Basement - Laundry 3.1m X 2.2m
Level: Basement - Living room 9.6m X 5.4m
Level: Lower - Dining room 5.7m X 3.6m
Level: Main - Kitchen 5.5m X 4m
Level: Main - Family room 4.5m X 4.1m
Level: Main
- Listing source url Https://www.realtor.ca/real-estate/28829996/154-fourth-avenue-timmins-sch-gold-centre-sch-gold-centre
- Listing type identifier Idx

$-1,040
/ Month

