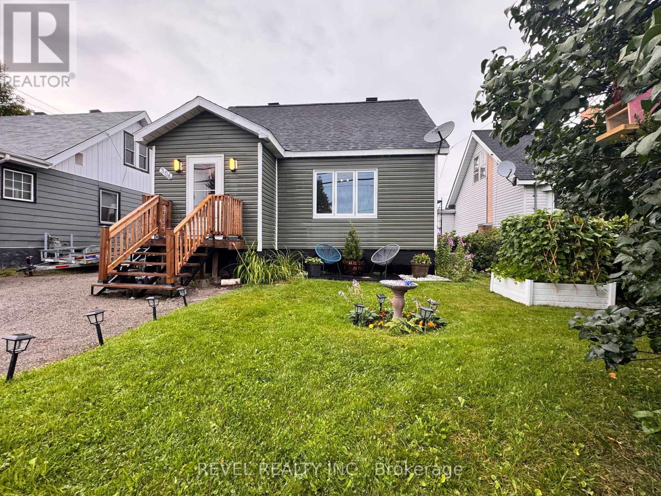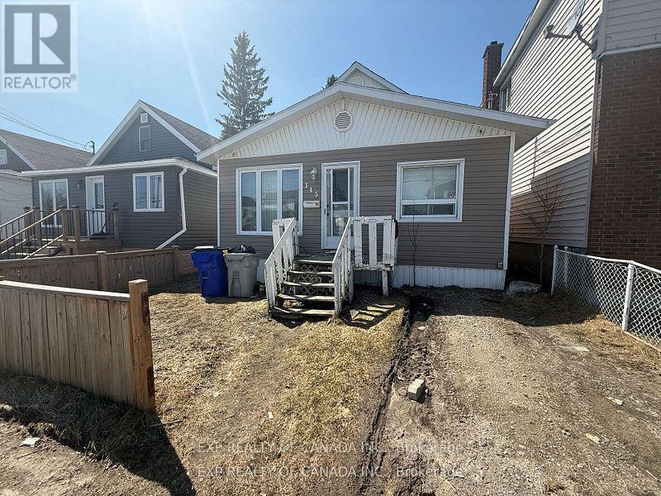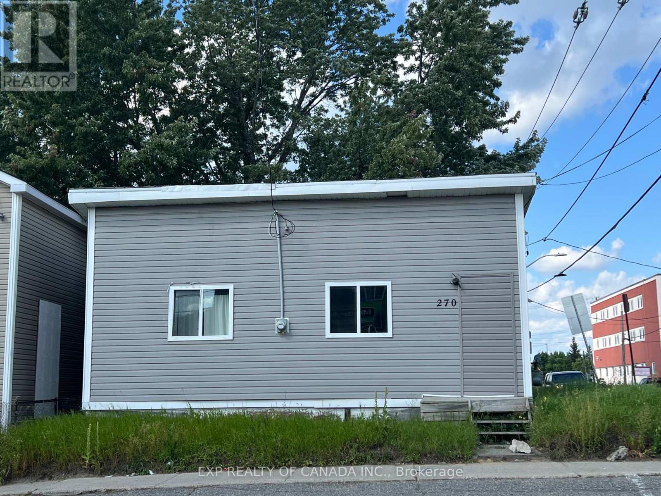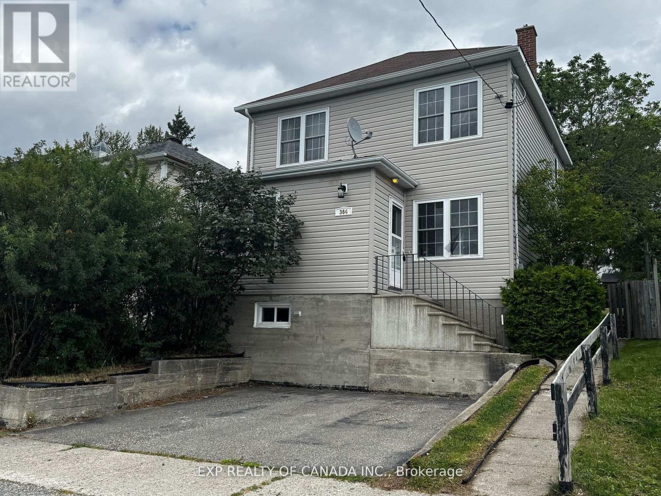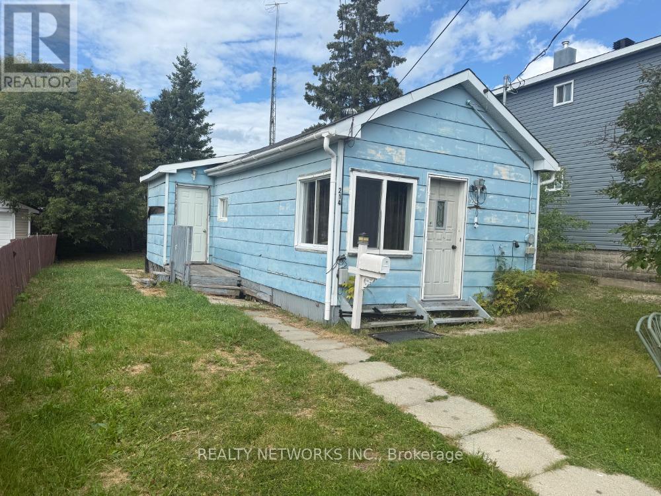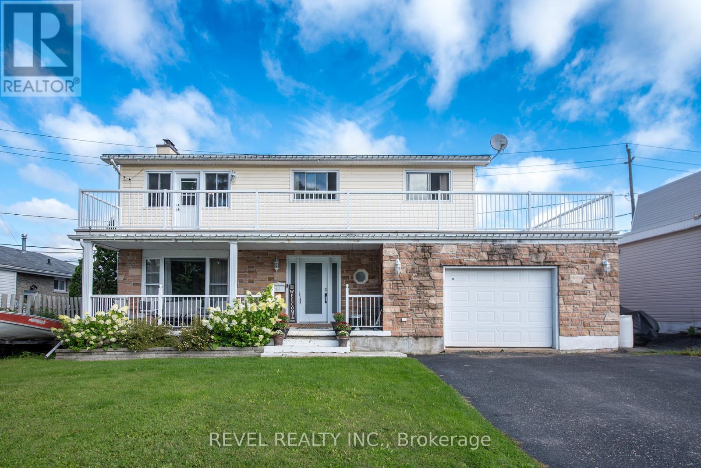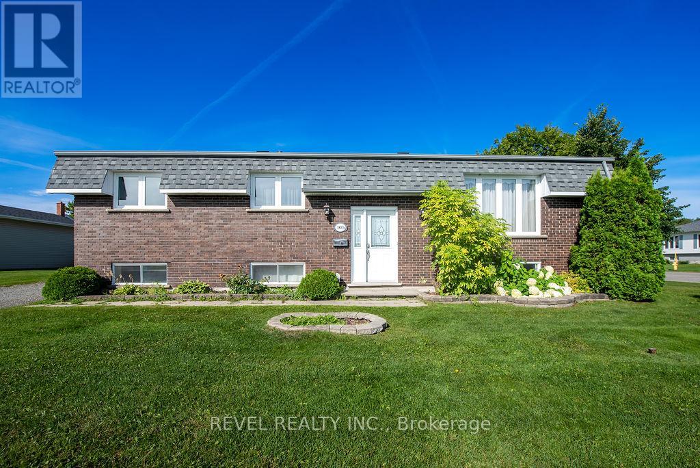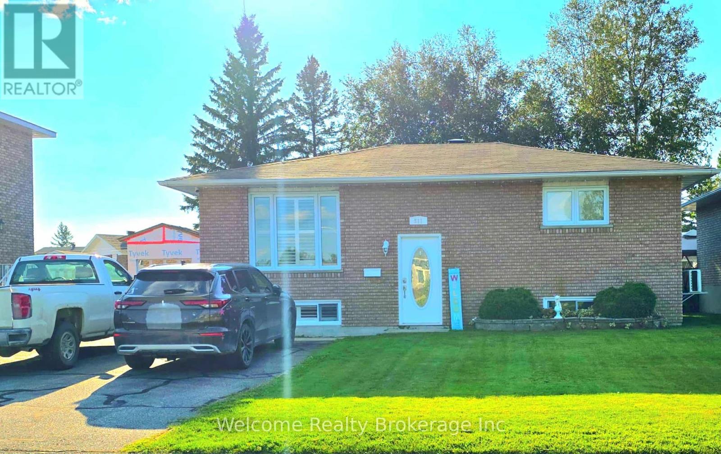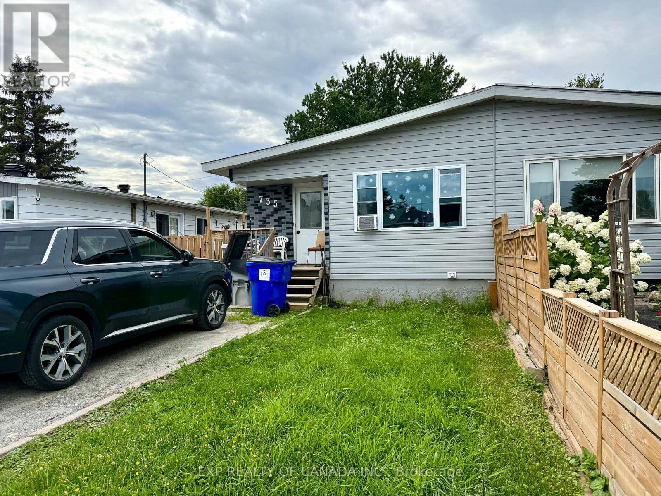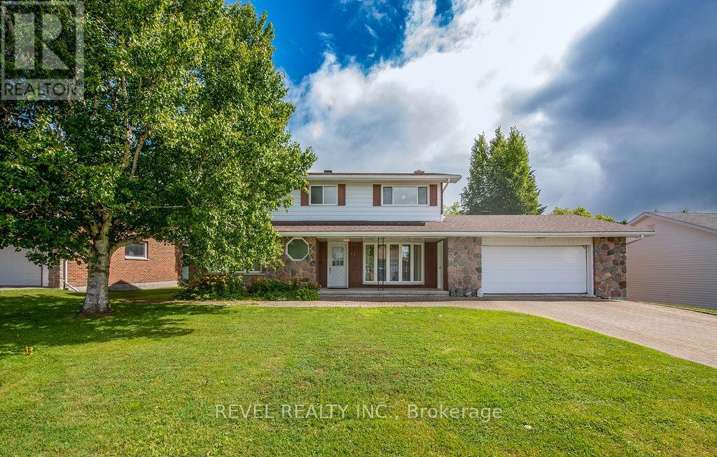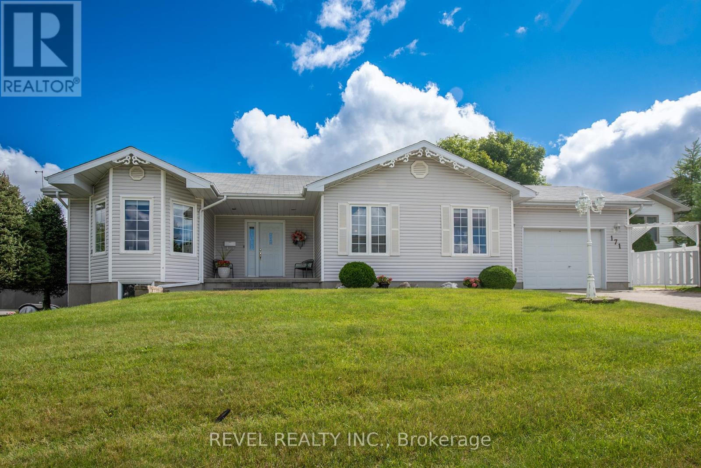
Highlights
Description
- Time on Housefulnew 4 hours
- Property typeSingle family
- StyleBungalow
- Neighbourhood
- Median school Score
- Mortgage payment
Welcome to this beautifully cared-for home, offering exceptional space, comfort, and modern upgrades in one of the most sought-after areas. Featuring 3 spacious bedrooms and 3 bathrooms, this property is perfect for family looking for style and functionality. The Primary suite is a true gem with a large walk-in closet and an ensuite bath. All rooms are generously sized, providing plenty of space for everyone. Step outside to a manicured lot with a fully fenced private yard, ideal for relaxation or entertaining. The attached garage and interlock driveway provide excellent curb appeal, plus there's a bonus driveway perfect for parking a trailer or extra vehicles. This home combines comfort, quality and convenience-all in a fantastic location close to schools and parks. Don't miss this fabulous move-in-ready gem! (id:63267)
Home overview
- Cooling Central air conditioning, air exchanger
- Heat source Natural gas
- Heat type Forced air
- Sewer/ septic Sanitary sewer
- # total stories 1
- # parking spaces 5
- Has garage (y/n) Yes
- # full baths 3
- # total bathrooms 3.0
- # of above grade bedrooms 3
- Has fireplace (y/n) Yes
- Subdivision Tnw - vic heights
- Directions 2216817
- Lot desc Landscaped
- Lot size (acres) 0.0
- Listing # T12384296
- Property sub type Single family residence
- Status Active
- Other 2.34m X 2.44m
Level: Basement - Utility 1.76m X 2.84m
Level: Basement - Other 1.21m X 4.21m
Level: Basement - Other 3.14m X 3.28m
Level: Basement - Recreational room / games room 9.87m X 9.65m
Level: Basement - Workshop 2.63m X 2.98m
Level: Basement - 3rd bedroom 2.56m X 3.52m
Level: Main - Living room 5.29m X 5.28m
Level: Main - Kitchen 3.65m X 5.58m
Level: Main - Laundry 1.87m X 2.42m
Level: Main - 2nd bedroom 3.18m X 3.64m
Level: Main - Primary bedroom 3.52m X 3.49m
Level: Main
- Listing source url Https://www.realtor.ca/real-estate/28820776/171-mascioli-boulevard-timmins-tnw-vic-heights-tnw-vic-heights
- Listing type identifier Idx

$-1,120
/ Month

