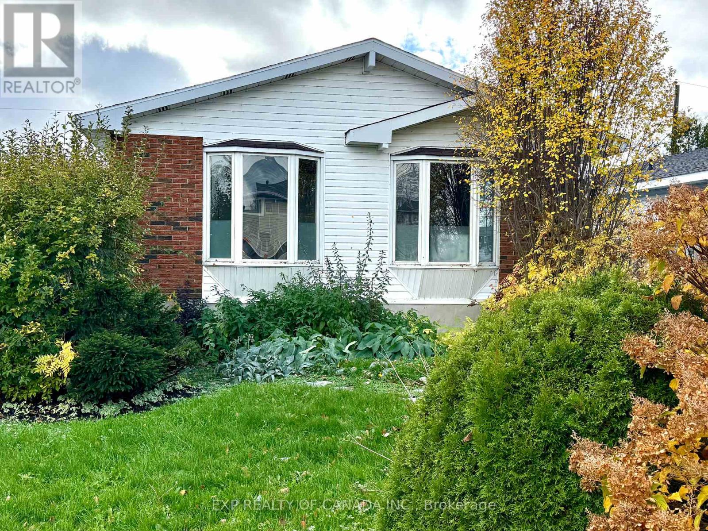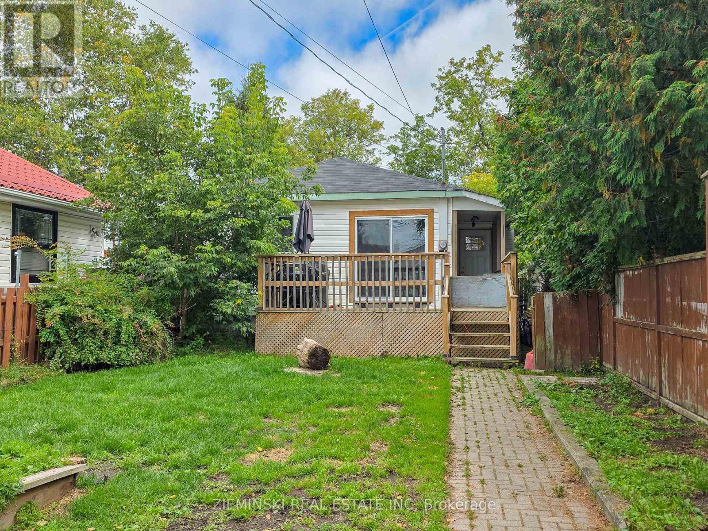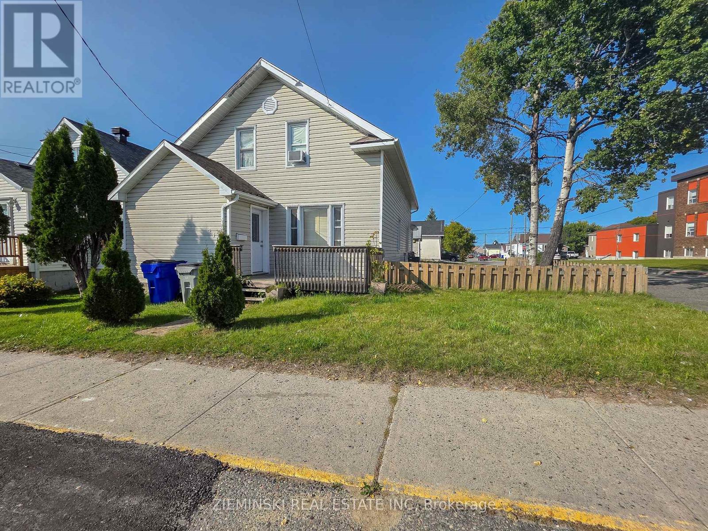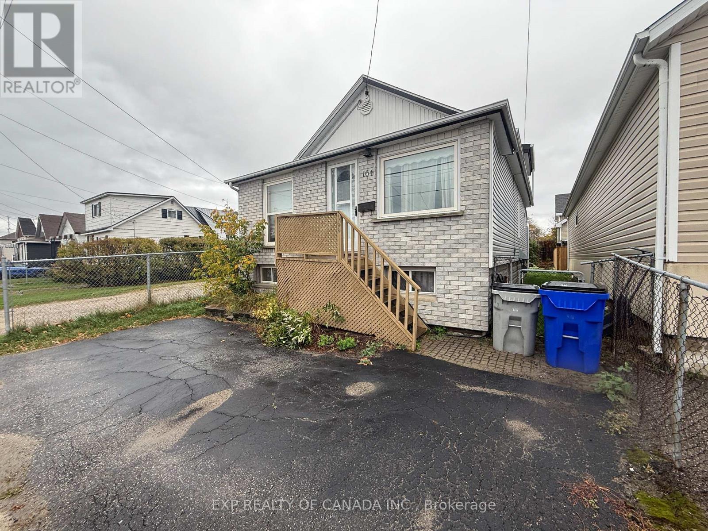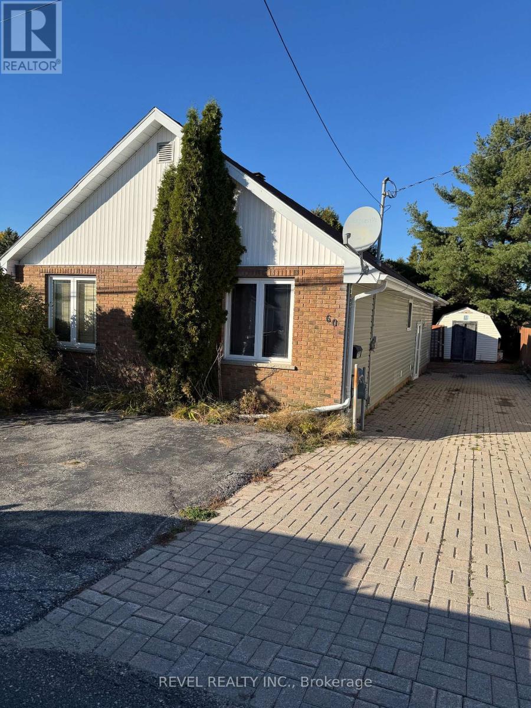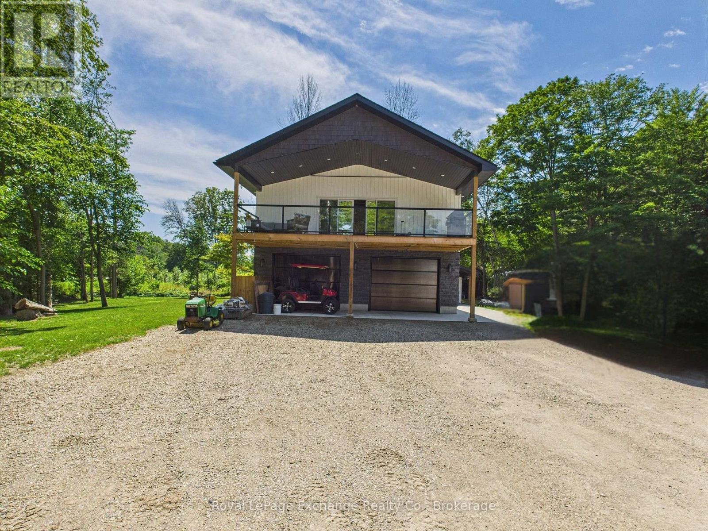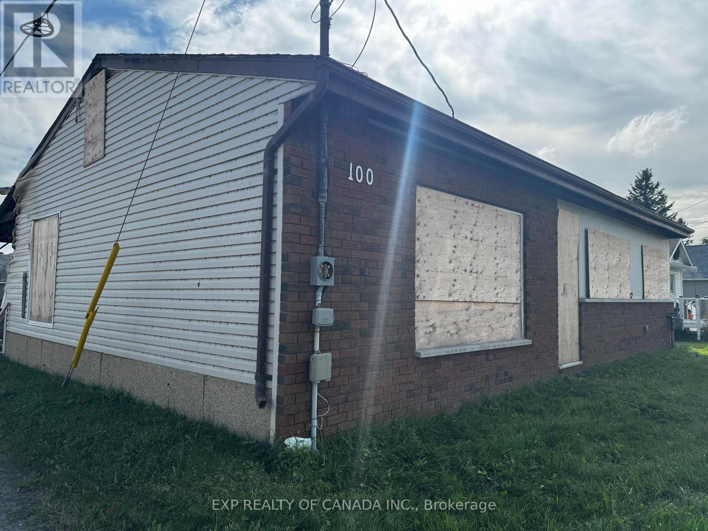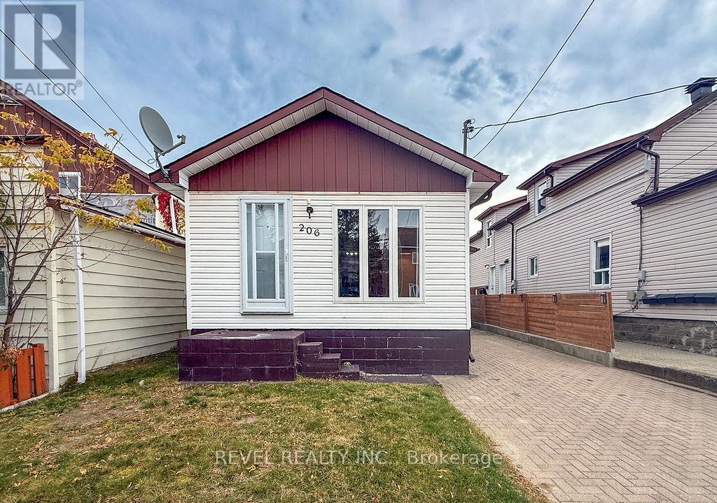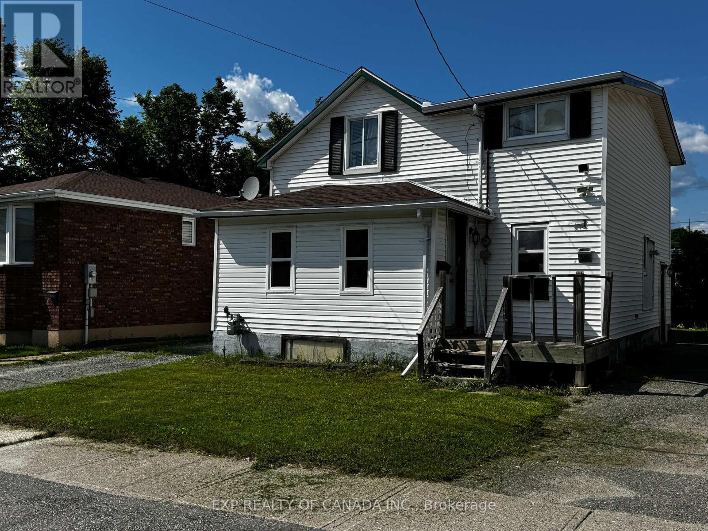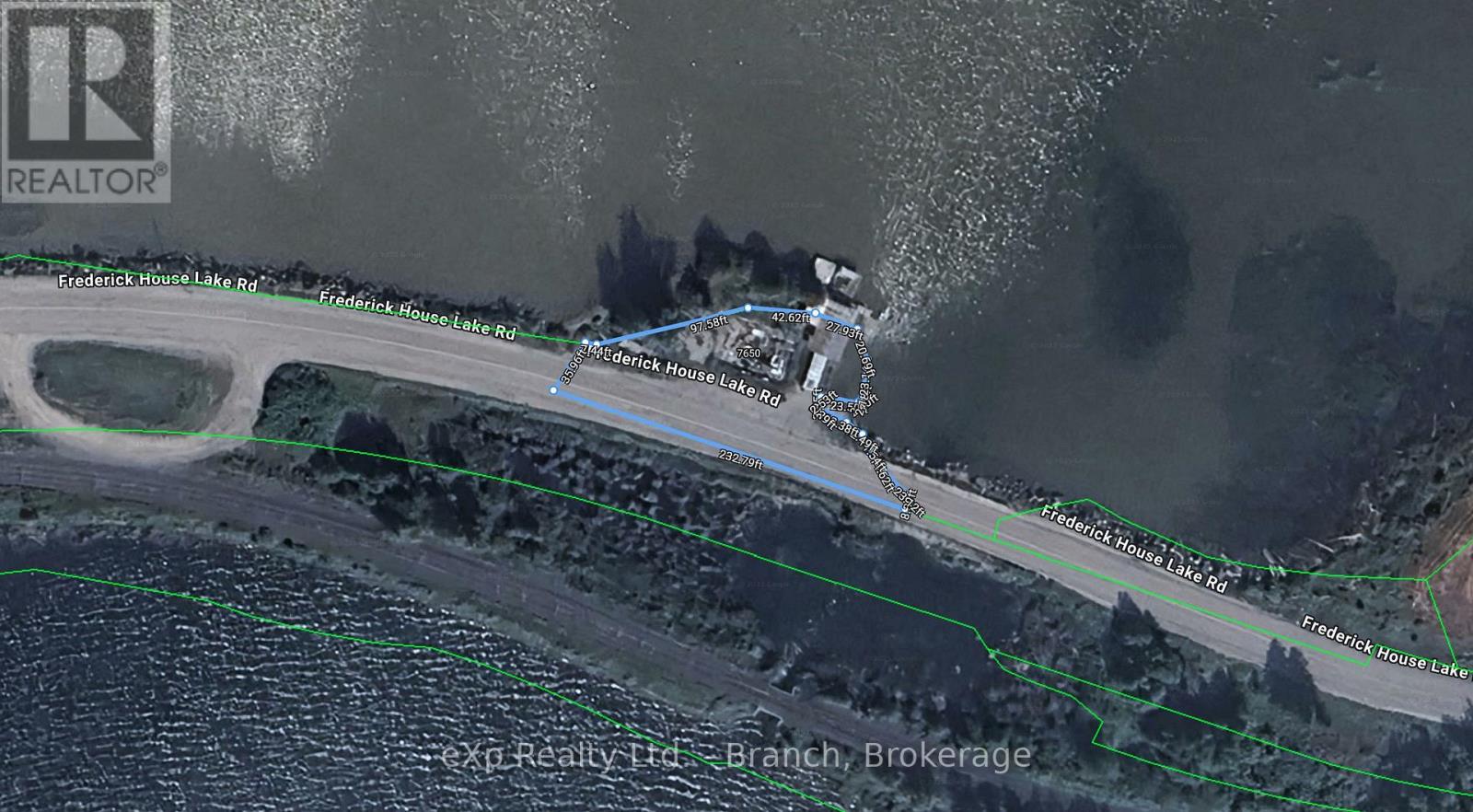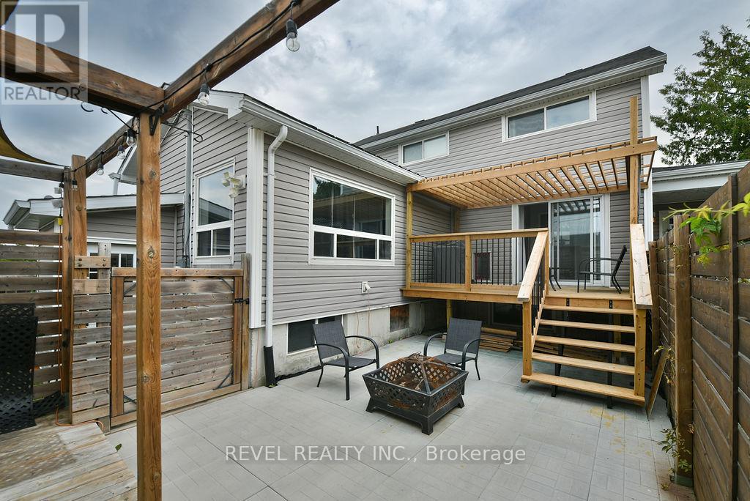
Highlights
Description
- Time on Houseful64 days
- Property typeSingle family
- Neighbourhood
- Median school Score
- Mortgage payment
Welcome to this spacious and beautifully updated 2-story home offering 1,900 sq ft of open-concept living perfect for a growing family! Step inside to a spacious entrance that leads into an entertainers dream kitchen, complete with a massive island, heated floors, and seamless flow into the living and dining areas. With 6 generously sized bedrooms and 2 bathrooms, there's plenty of room for everyone. Enjoy the private backyard oasis ideal for family fun or peaceful relaxation. For the hobbyist or car enthusiast, the 25ft x 24ft heated detached garage provides tons of space, alongside an additional storage shed for all your extras. This home is move-in ready and checks all the boxes for comfort, style, and functionality. Don't miss your chance to own this incredible property schedule your showing today! (id:63267)
Home overview
- Cooling Window air conditioner
- Heat source Wood
- Heat type Baseboard heaters
- Sewer/ septic Sanitary sewer
- # total stories 2
- # parking spaces 3
- Has garage (y/n) Yes
- # full baths 1
- # half baths 1
- # total bathrooms 2.0
- # of above grade bedrooms 6
- Subdivision Ts - se
- Lot size (acres) 0.0
- Listing # T12350262
- Property sub type Single family residence
- Status Active
- 3rd bedroom 4.75m X 3.38m
Level: 2nd - 2nd bedroom 5.82m X 2.56m
Level: 2nd - Bedroom 3.84m X 3.65m
Level: 2nd - Bathroom 4.11m X 3.04m
Level: 2nd - Recreational room / games room 6.55m X 4.63m
Level: Basement - 5th bedroom 3.99m X 2.8m
Level: Basement - 4th bedroom 3.65m X 3.53m
Level: Basement - Primary bedroom 4.57m X 3.65m
Level: Basement - Kitchen 7.29m X 4.6m
Level: Main - Living room 5.66m X 3.96m
Level: Main - Bathroom 1.82m X 1.24m
Level: Main - Dining room 3.96m X 2.68m
Level: Main
- Listing source url Https://www.realtor.ca/real-estate/28745485/20-first-avenue-timmins-ts-se-ts-se
- Listing type identifier Idx

$-1,000
/ Month

