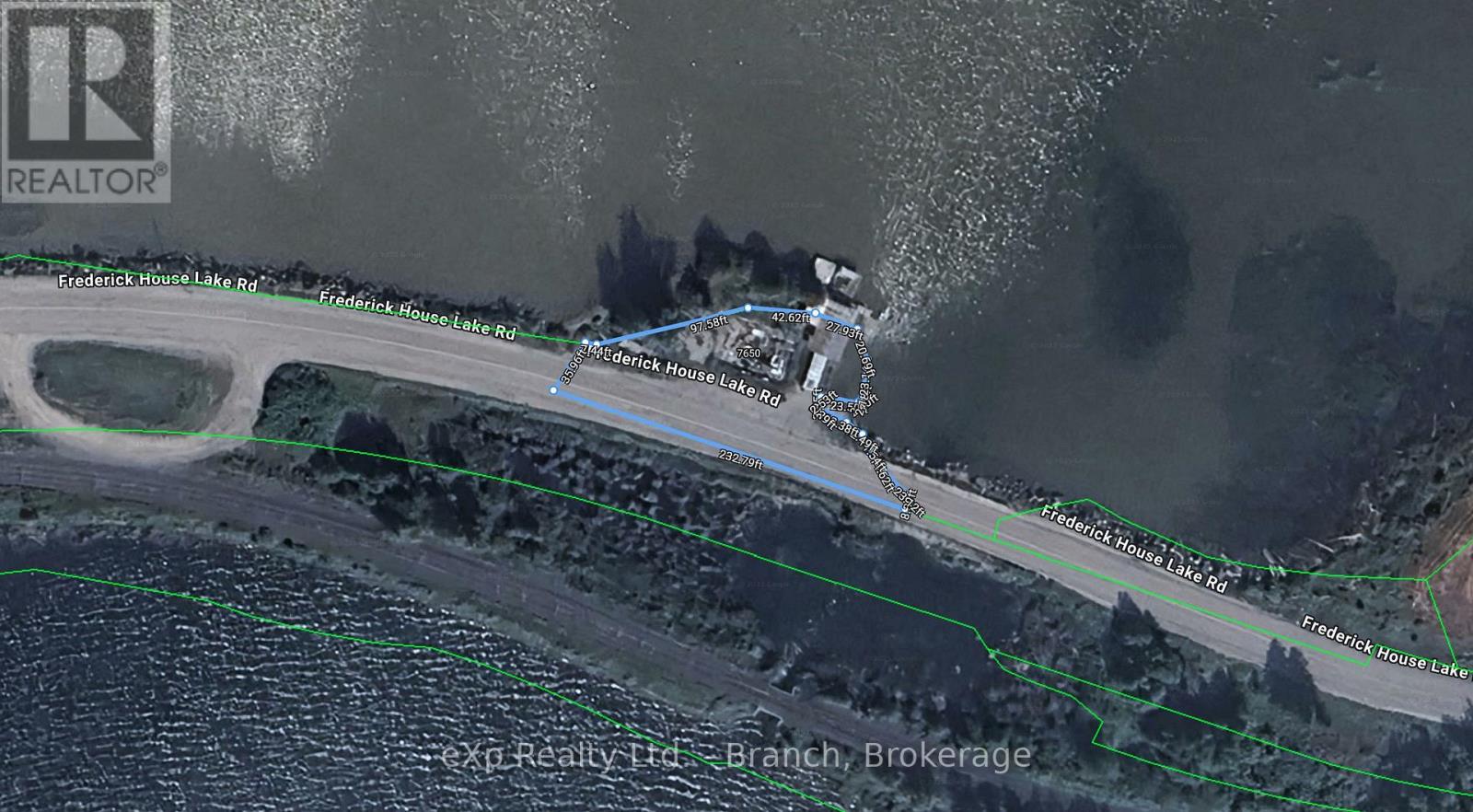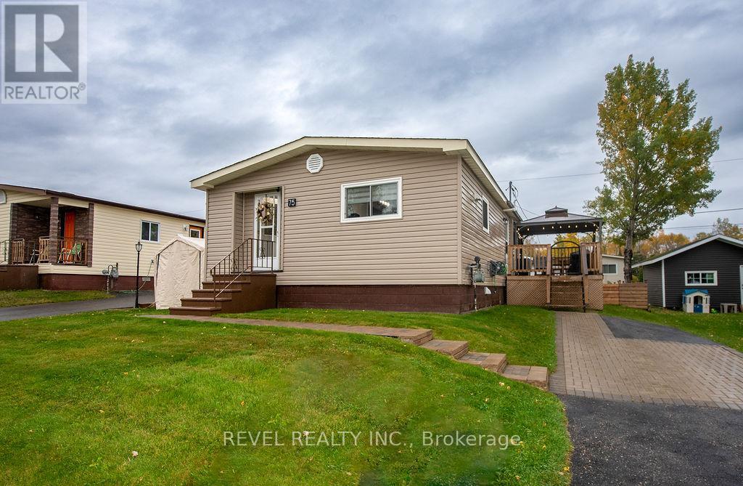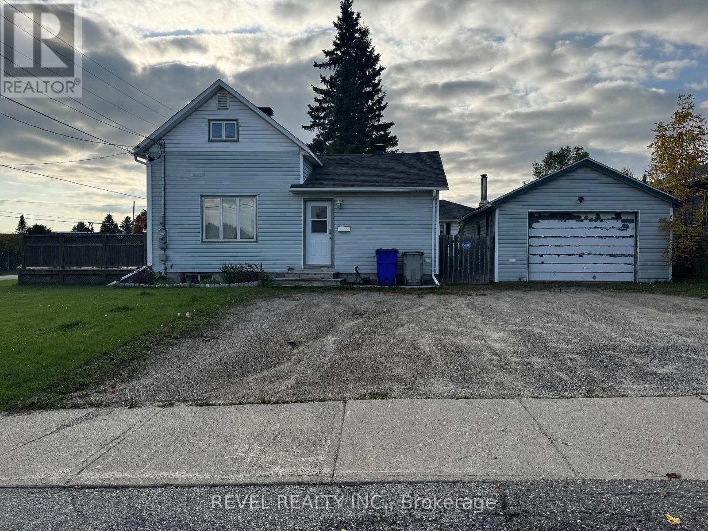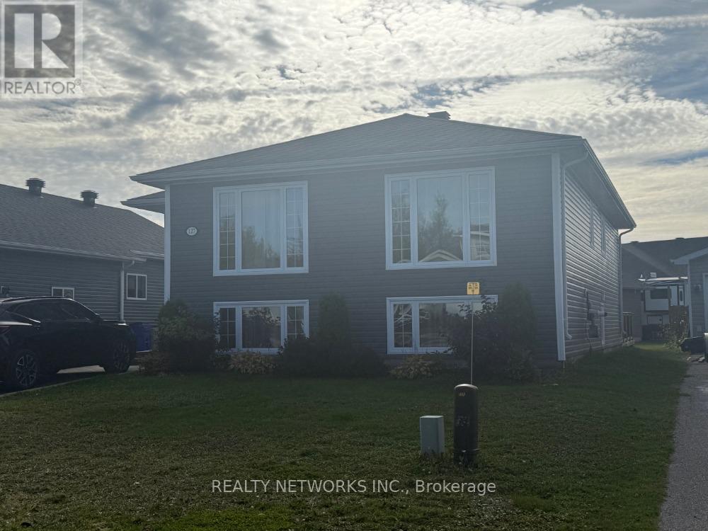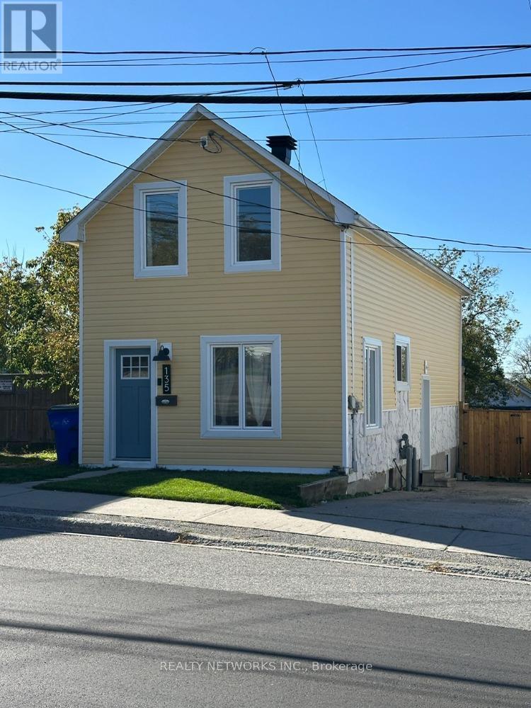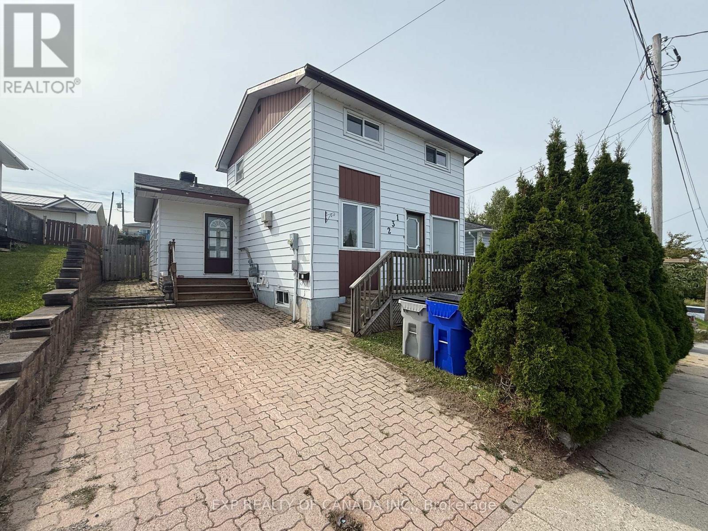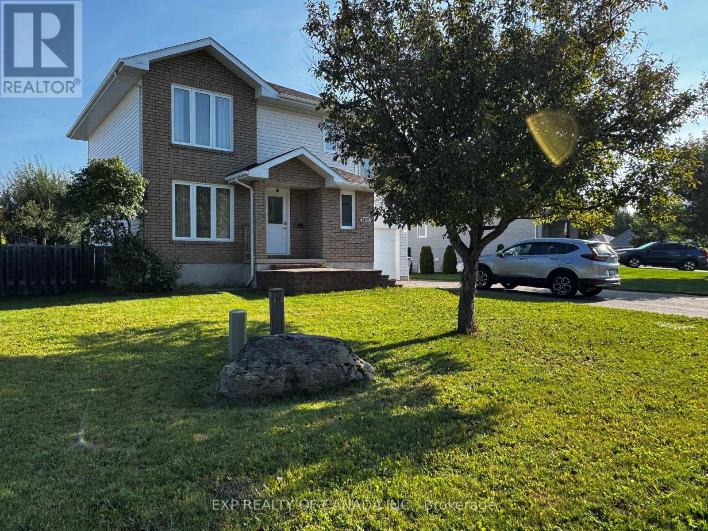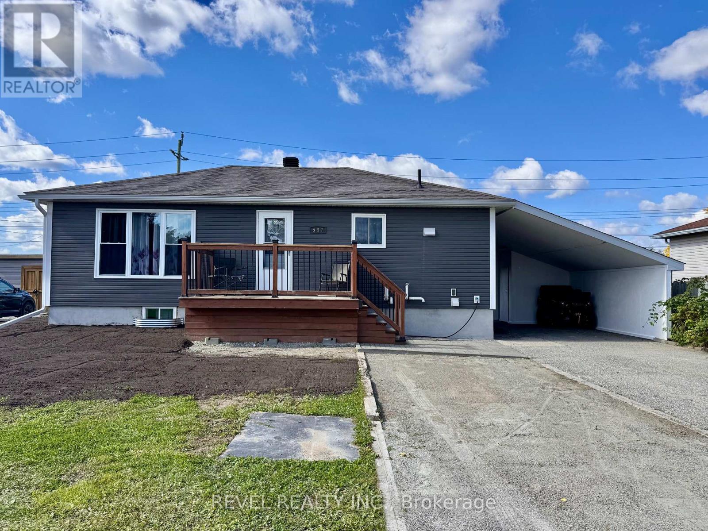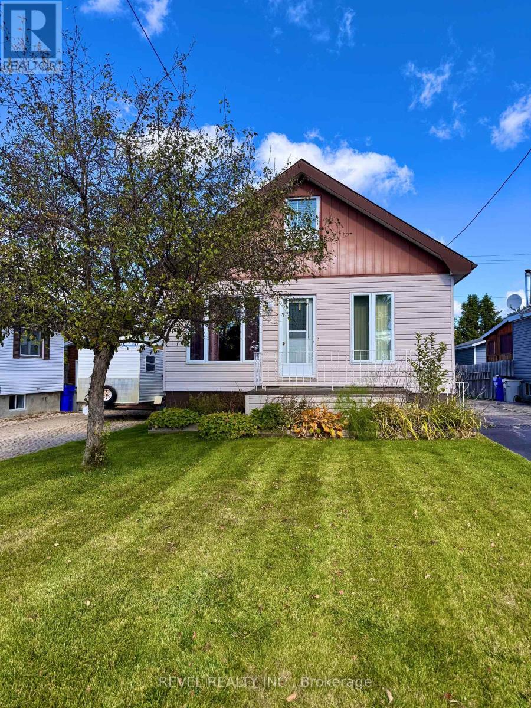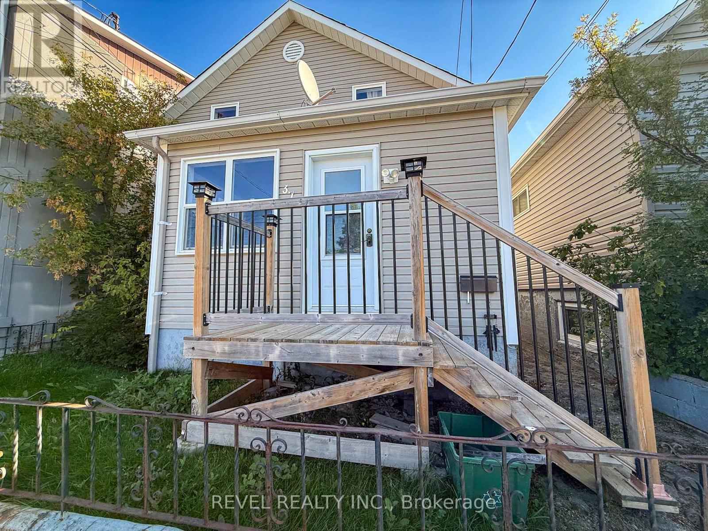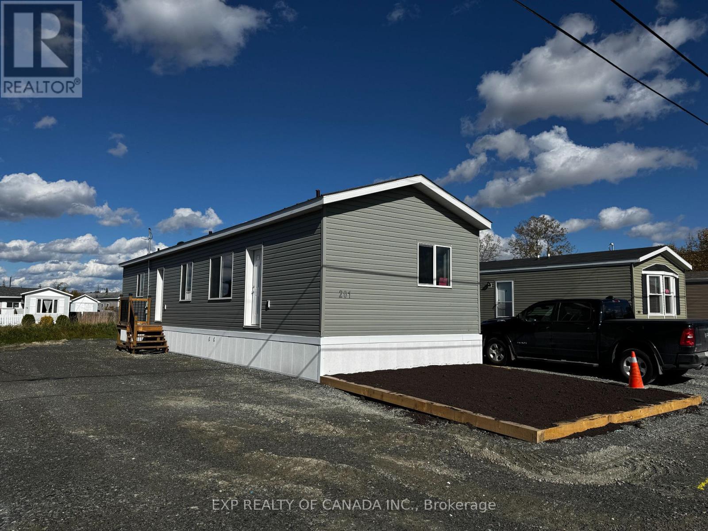
Highlights
Description
- Time on Housefulnew 17 hours
- Property typeSingle family
- StyleBungalow
- Median school Score
- Mortgage payment
You deserve to buy new! This 2024 modular home (not pre-owned) offers affordability, comfort, lower monthly energy cost, efficiency and great value! Your next chapter starts here in this thoughtfully designed 2024 modular home built to withstand northern Ontario's climate, and is designed to prevent heat loss in -40 Celsius weather. The ground under the mobile home will be covered with hard foam insulation, offering energy savings that truly sets this home apart from older models that were built before energy efficiency became important. This affordable 960 square feet opened concept 2-bedroom, 2- 4 piece bathrooms mobile home shows very well and is ready for immediate possession. You will enjoy the kitchen cabinets, natural wood-finish kitchen cabinets and the elegant crown molding lends a warm and timeless feel throughout this unit. You will enjoy the spacious living room and other features including, a built-in dishwasher, a built-in microwave, make up air ventilation system, vault ceiling in the living and plenty of natural light and the skirting is insulated. The primary bedroom has a 4 piece en-suite bathroom and a walk-in closet. The seller is replacing the damaged siding. The asking price includes the HST. (id:63267)
Home overview
- Cooling Central air conditioning, air exchanger
- Heat source Natural gas
- Heat type Forced air
- Sewer/ septic Sanitary sewer
- # total stories 1
- # parking spaces 2
- # full baths 2
- # total bathrooms 2.0
- # of above grade bedrooms 2
- Subdivision Ts - trailer parks
- Directions 2168440
- Lot size (acres) 0.0
- Listing # T12451831
- Property sub type Single family residence
- Status Active
- Bathroom 1.627m X 2.62m
Level: Main - Primary bedroom 4.447m X 3.206m
Level: Main - Living room 6.226m X 4.477m
Level: Main - Bathroom 1.67m X 2.62m
Level: Main - Kitchen 6.226m X 4.477m
Level: Main - Bedroom 2.787m X 3.635m
Level: Main
- Listing source url Https://www.realtor.ca/real-estate/28966161/201-remi-crescent-timmins-ts-trailer-parks-ts-trailer-parks
- Listing type identifier Idx

$-611
/ Month

