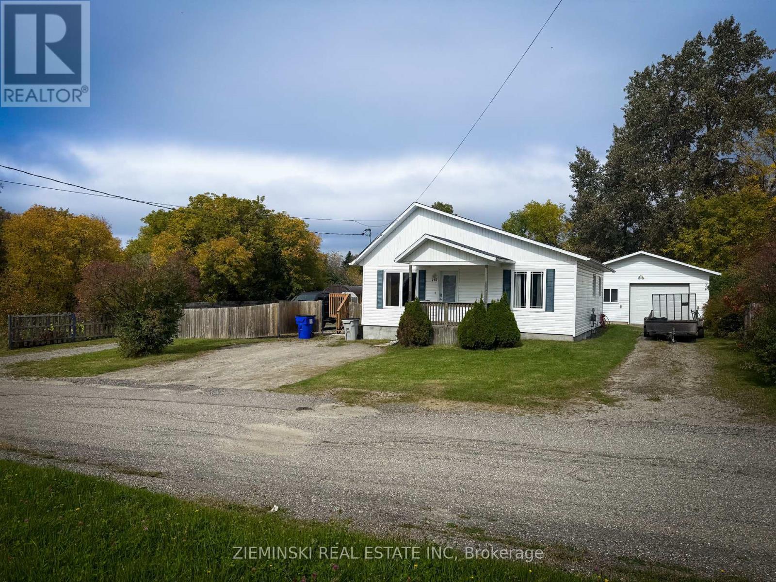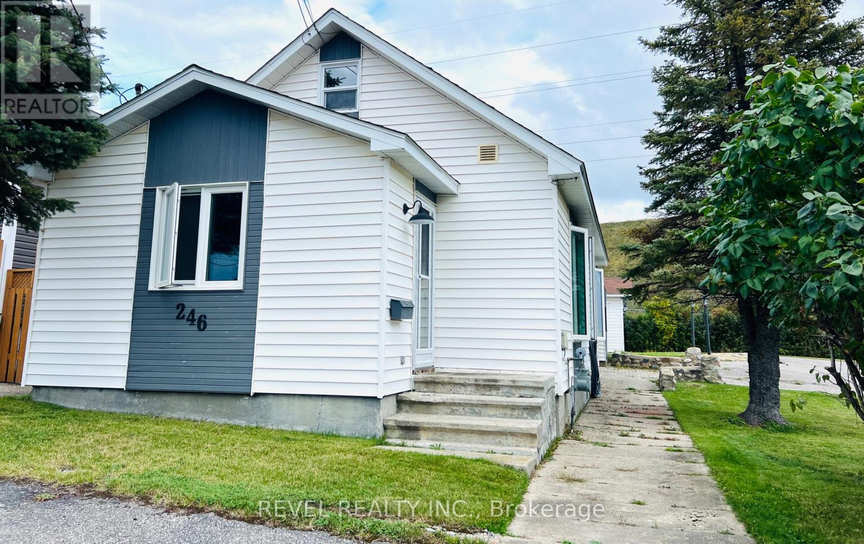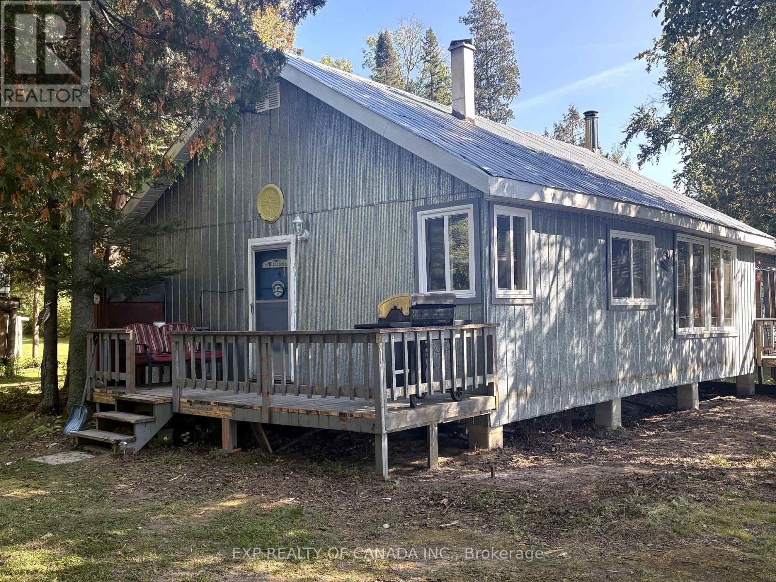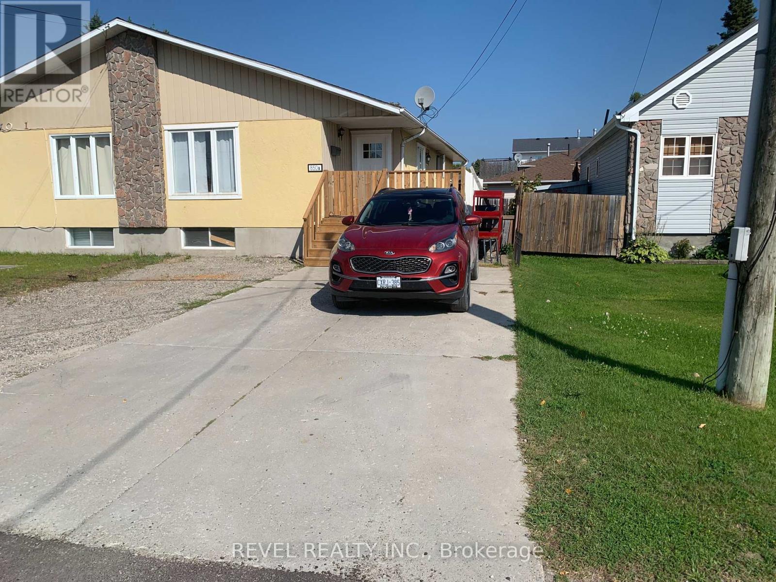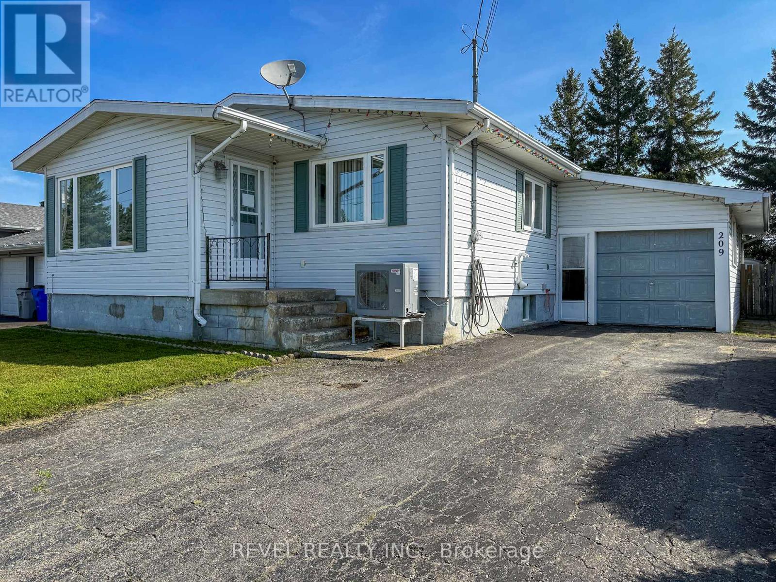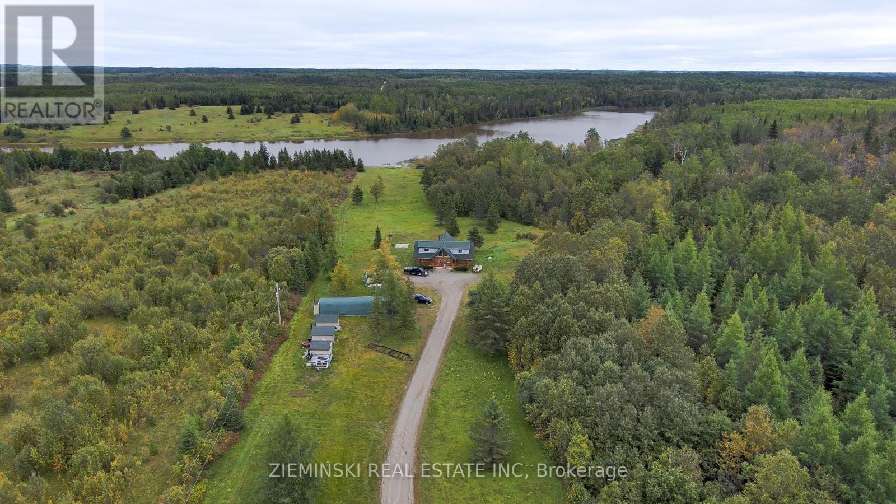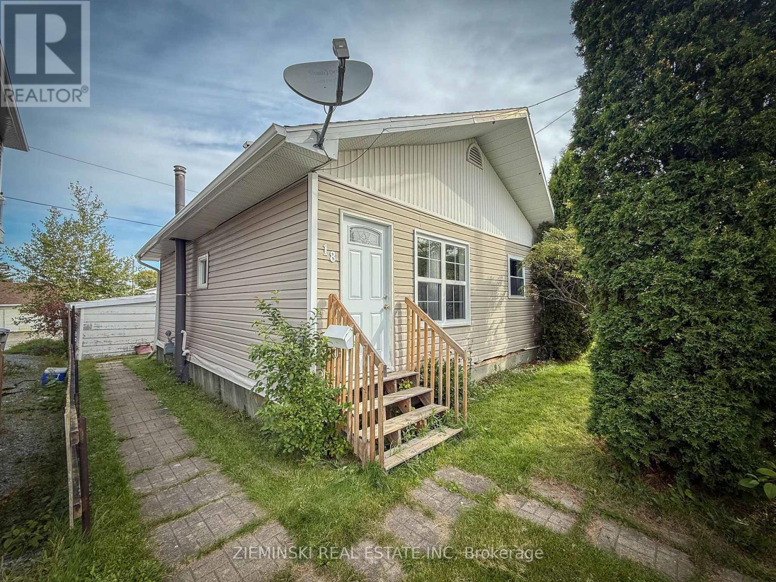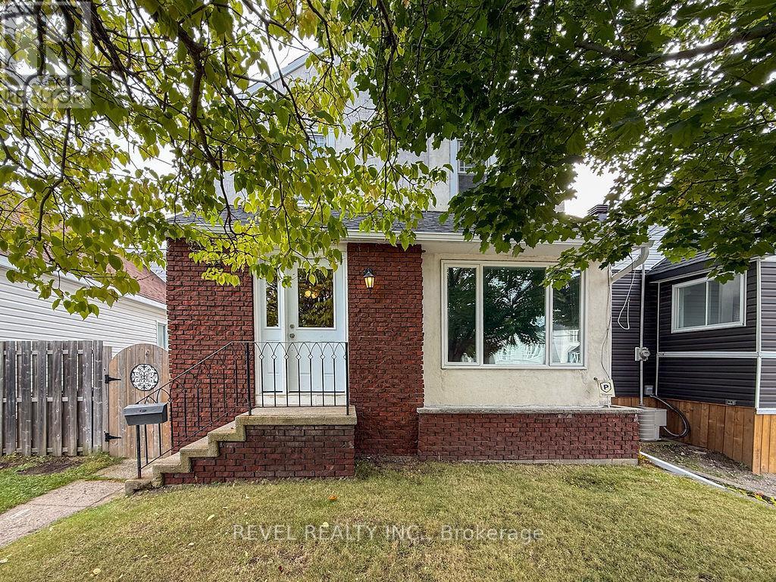
Highlights
This home is
0%
Time on Houseful
42 hours
School rated
4.3/10
Timmins
-18.7%
Description
- Time on Housefulnew 42 hours
- Property typeSingle family
- Neighbourhood
- Median school Score
- Mortgage payment
Welcome to a spacious 3-bedroom, 3-bathroom home offering nearly 2,000 sq. ft. of living space on a quiet dead-end street. This property features a detached 21.1' x 14' garage with laneway access, a cozy gas fireplace (January 2024), and a relaxing sauna in the basement. Recent upgrades include asphalt shingles (2020), all-new flooring throughout (2024/2025), and fully renovated upstairs and basement bathrooms (2025). With its modern updates, unique features, this home is move-in ready and perfect for large families or anyone seeking comfort and style. (id:63267)
Home overview
Amenities / Utilities
- Heat source Natural gas
- Heat type Forced air
- Sewer/ septic Sanitary sewer
Exterior
- # total stories 2
- Fencing Fully fenced, fenced yard
- # parking spaces 2
- Has garage (y/n) Yes
Interior
- # full baths 1
- # half baths 2
- # total bathrooms 3.0
- # of above grade bedrooms 3
- Has fireplace (y/n) Yes
Location
- Subdivision Ts - se
- View City view
Overview
- Lot size (acres) 0.0
- Listing # T12423105
- Property sub type Single family residence
- Status Active
Rooms Information
metric
- 2nd bedroom 3.965m X 3.345m
Level: 2nd - Primary bedroom 3.027m X 4.002m
Level: 2nd - Bathroom 1.735m X 2.983m
Level: 2nd - 3rd bedroom 3.377m X 3.573m
Level: 2nd - 3rd bedroom 2.38m X 1.291m
Level: Basement - Laundry 2.88m X 1.67m
Level: Basement - Other 4.512m X 1.426m
Level: Basement - Utility 2.382m X 6.778m
Level: Basement - Recreational room / games room 6.77m X 3.71m
Level: Basement - Other 2.538m X 2.171m
Level: Basement - Sitting room 5.366m X 4.346m
Level: Main - Living room 2.973m X 4.942m
Level: Main - Dining room 2.954m X 2.851m
Level: Main - Kitchen 3.366m X 4.563m
Level: Main - Sitting room 3.65m X 3.368m
Level: Main
SOA_HOUSEKEEPING_ATTRS
- Listing source url Https://www.realtor.ca/real-estate/28905246/390-maple-street-s-timmins-ts-se-ts-se
- Listing type identifier Idx
The Home Overview listing data and Property Description above are provided by the Canadian Real Estate Association (CREA). All other information is provided by Houseful and its affiliates.

Lock your rate with RBC pre-approval
Mortgage rate is for illustrative purposes only. Please check RBC.com/mortgages for the current mortgage rates
$-773
/ Month25 Years fixed, 20% down payment, % interest
$
$
$
%
$
%

Schedule a viewing
No obligation or purchase necessary, cancel at any time

