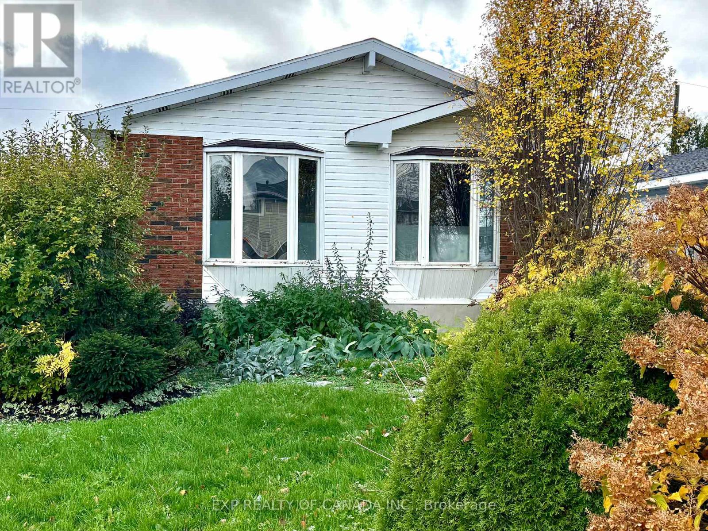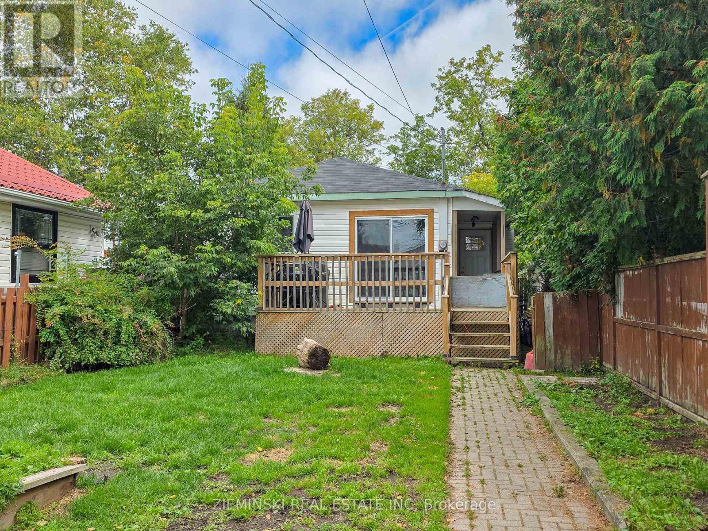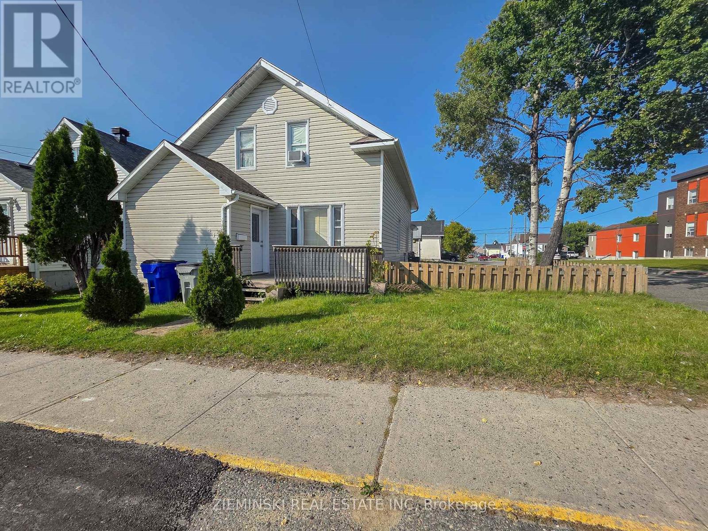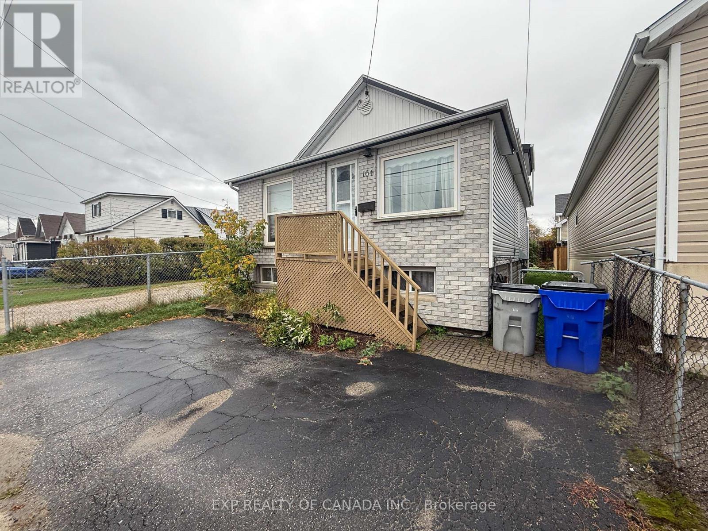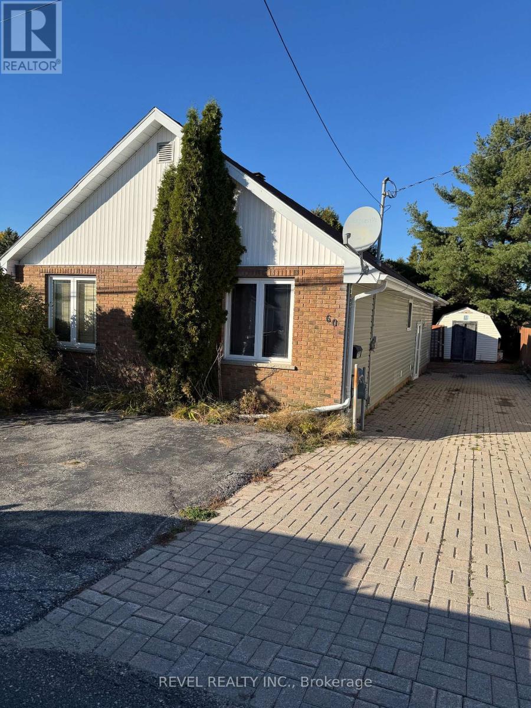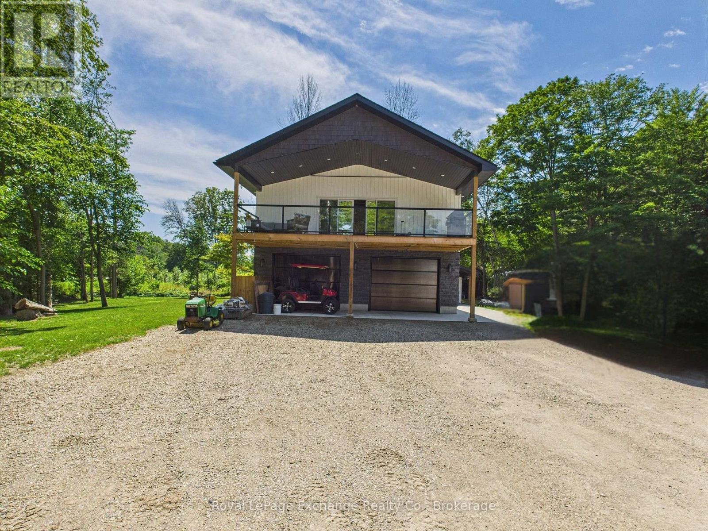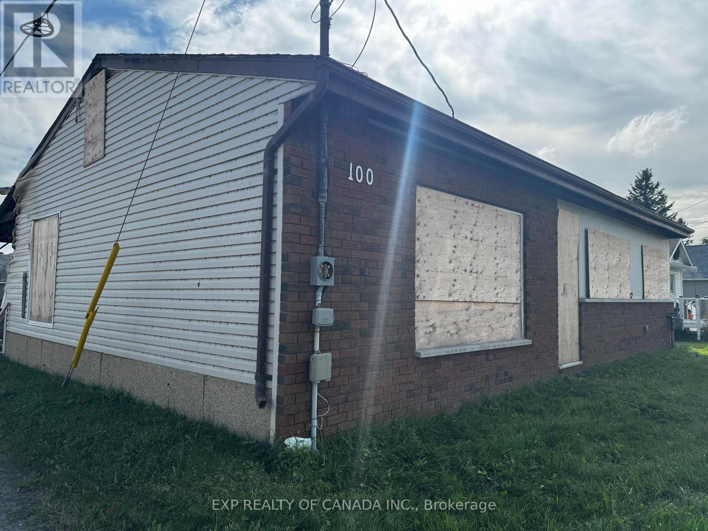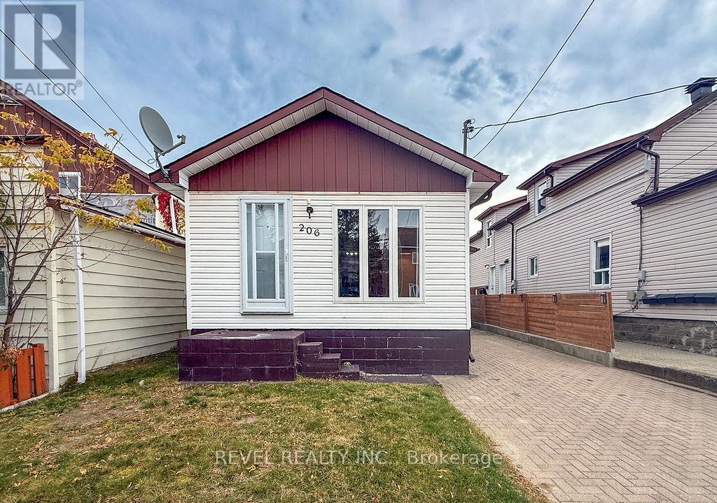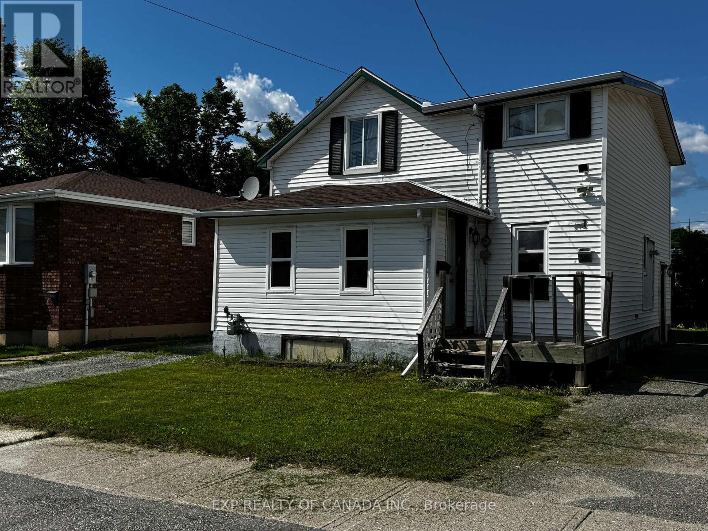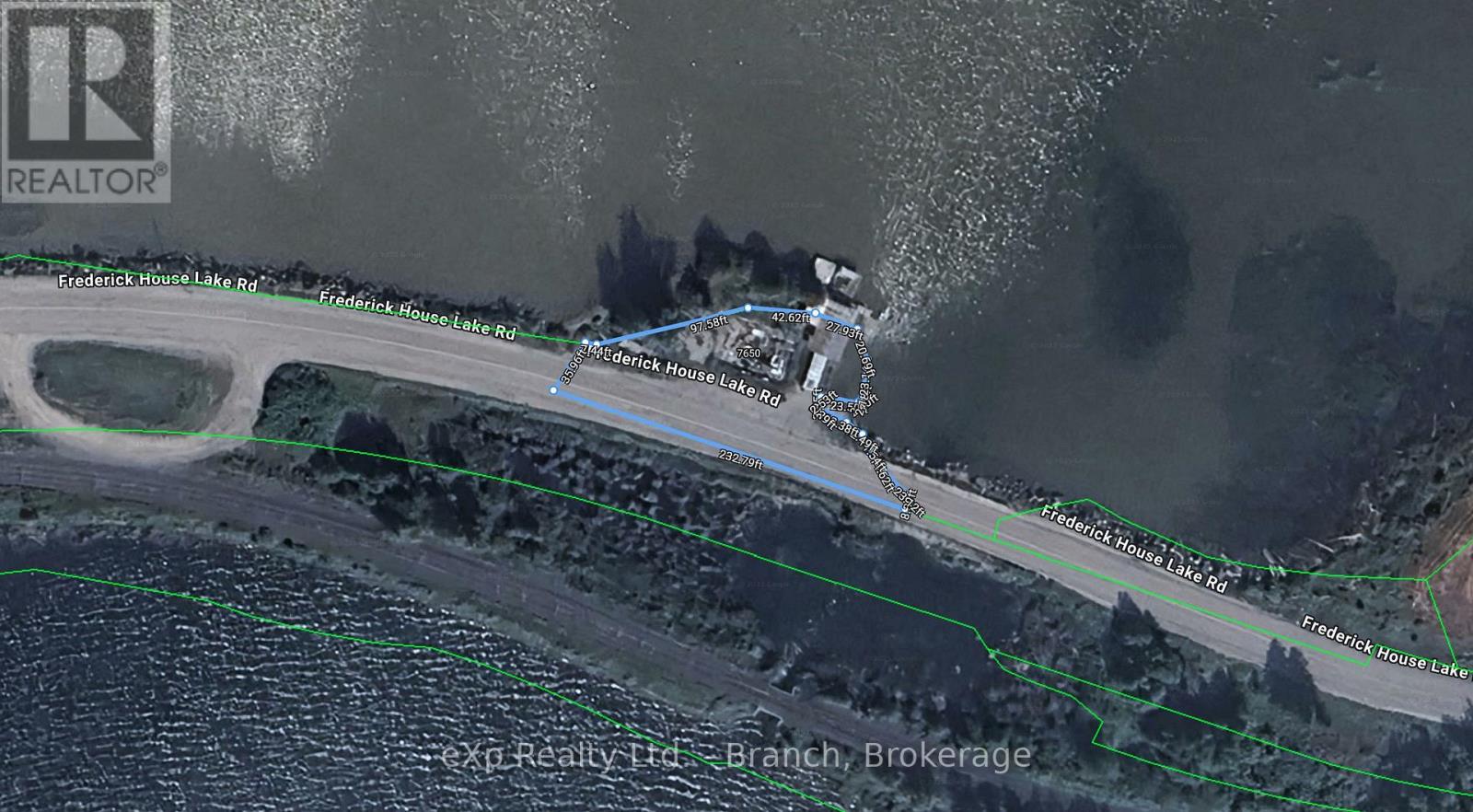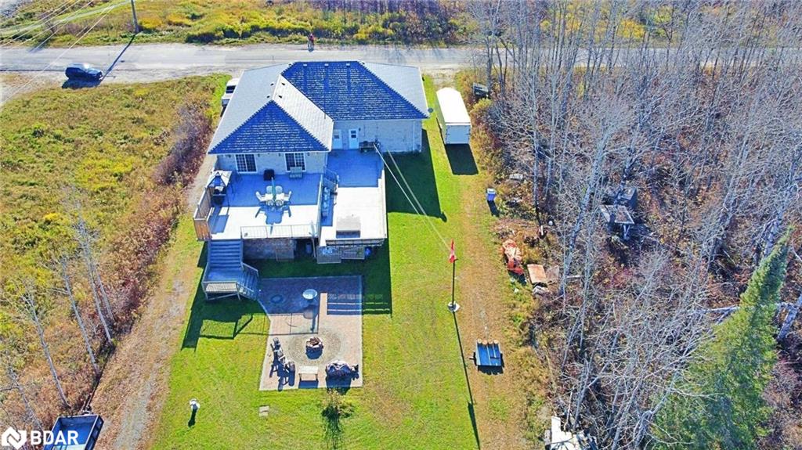
Highlights
Description
- Home value ($/Sqft)$264/Sqft
- Time on Houseful613 days
- Property typeResidential
- StyleBungalow
- Median school Score
- Year built1997
- Garage spaces3
- Mortgage payment
Visit REALTOR® website for additional information. Fabulous sprawling bungalow w. the potential for generating income w. a secondary basement apartment. A one-of-a-kind huge private lot w. a home that can serve as a bi-generation house. The property is located near all local amenities. This charming stone-wrapped 5-bedroom home is sure to impress. Turn key 7200 sq ft of total living quarters complete w. luxurious finishings throughout the property such as granite countertops, marble window seals, hardwood staircase along w. wrought iron baluster, top-of-the-line basement linoleum flooring, wet bar, home theater room, double tier grand outdoor balconies w. aluminum & glass railings, exquisite interlock driveways as well as interlocked firepit section in the backyard. A new gas fireplace w. rustic mantel, double ovens, fridge, washer & dryer plus basement wine & bar fridge are all added benefits to the new homeowners.
Home overview
- Cooling None
- Heat type Gas hot water
- Pets allowed (y/n) No
- Sewer/ septic Sewer (municipal)
- Utilities At lot line-gas, at lot line-hydro, at lot line-municipal water, cable connected, cell service, electricity connected, garbage/sanitary collection, natural gas connected, recycling pickup, street lights, phone connected
- Construction materials Stone
- Foundation Poured concrete
- Roof Metal
- Other structures Gazebo, shed(s)
- # garage spaces 3
- # parking spaces 6
- Has garage (y/n) Yes
- Parking desc Attached garage, garage door opener
- # full baths 2
- # total bathrooms 2.0
- # of above grade bedrooms 4
- # of below grade bedrooms 2
- # of rooms 16
- Appliances Bar fridge, garborator, instant hot water, oven, water heater, dishwasher, dryer, hot water tank owned, microwave, refrigerator, stove, washer, wine cooler
- Has fireplace (y/n) Yes
- Laundry information Electric dryer hookup, in basement, laundry closet, laundry room, sink, washer hookup
- Interior features High speed internet, central vacuum, atrium, auto garage door remote(s), built-in appliances, ceiling fan(s), floor drains, separate hydro meters, suspended ceilings, upgraded insulation, ventilation system, wet bar
- County Cochrane
- Area Timmins
- Water source Municipal
- Zoning description R1
- High school Timmins high, theriault
- Lot desc Urban, rectangular, hospital, schools, shopping nearby
- Lot dimensions 96 x 289
- Approx lot size (range) 0.5 - 1.99
- Basement information Full, finished
- Building size 3600
- Mls® # 40541777
- Property sub type Single family residence
- Status Active
- Tax year 2023
- Listing type identifier Idx

$-2,533
/ Month

