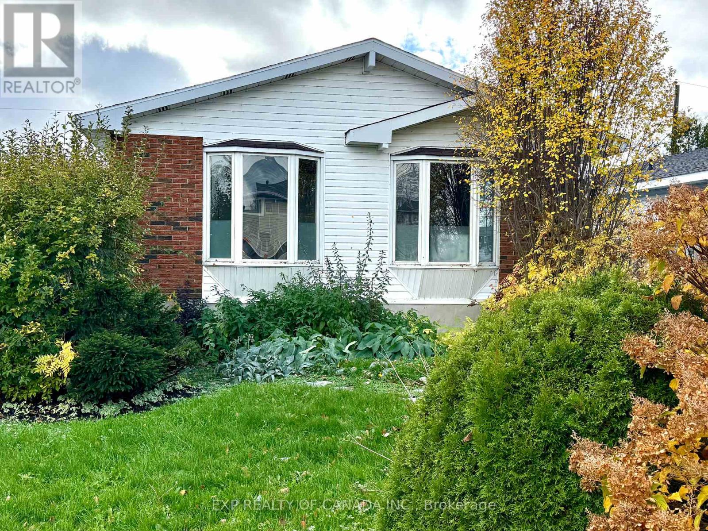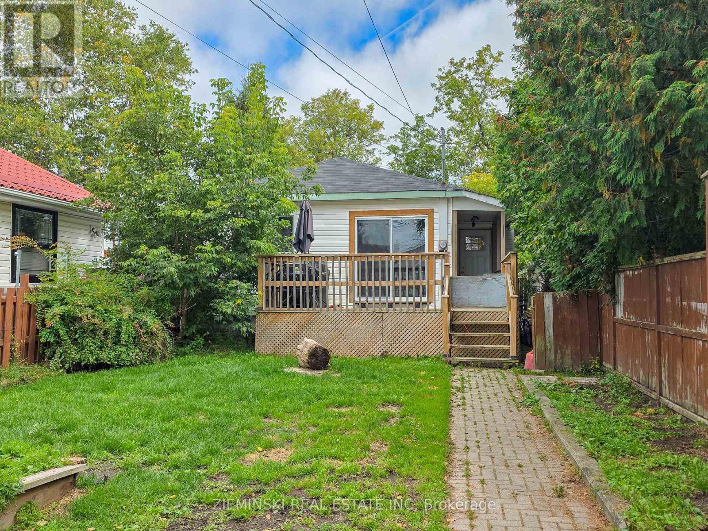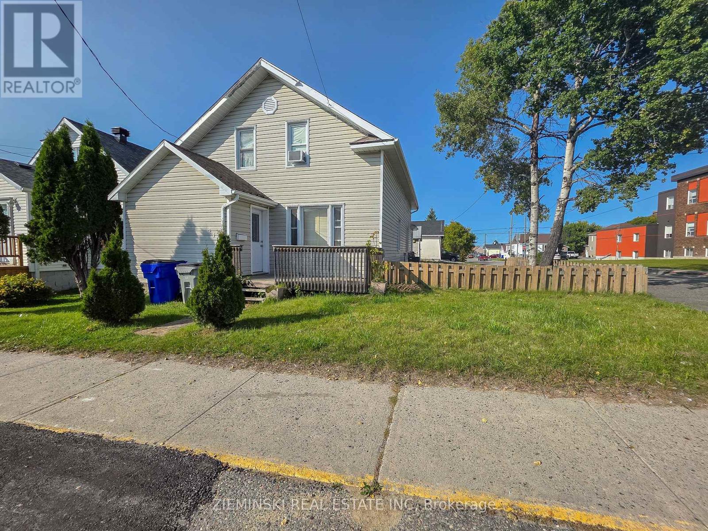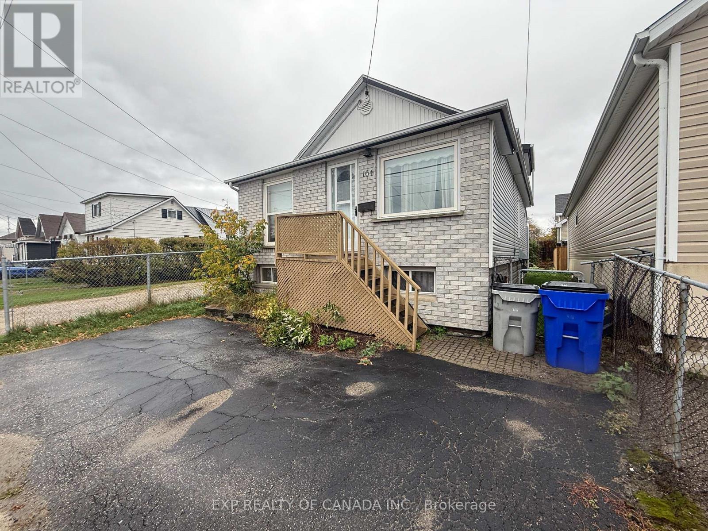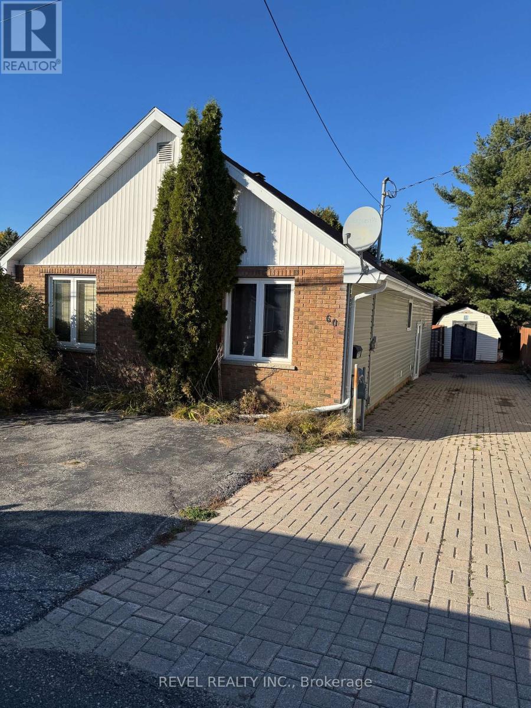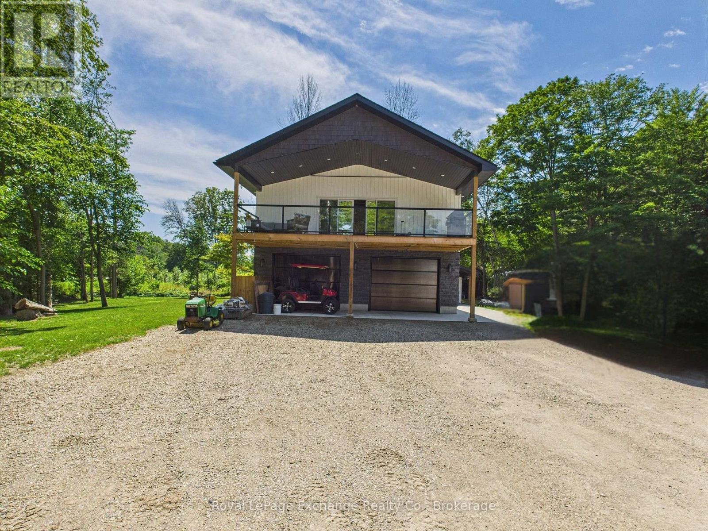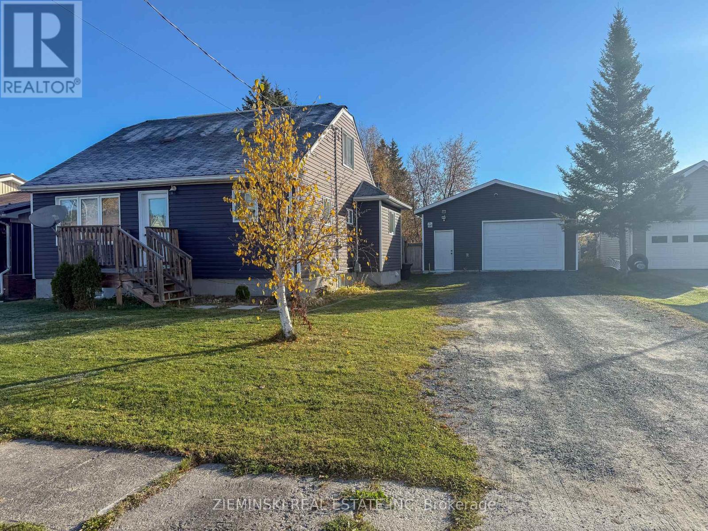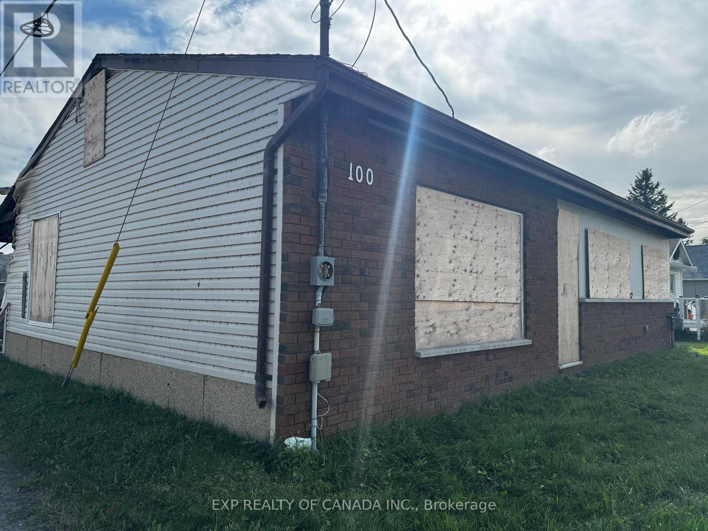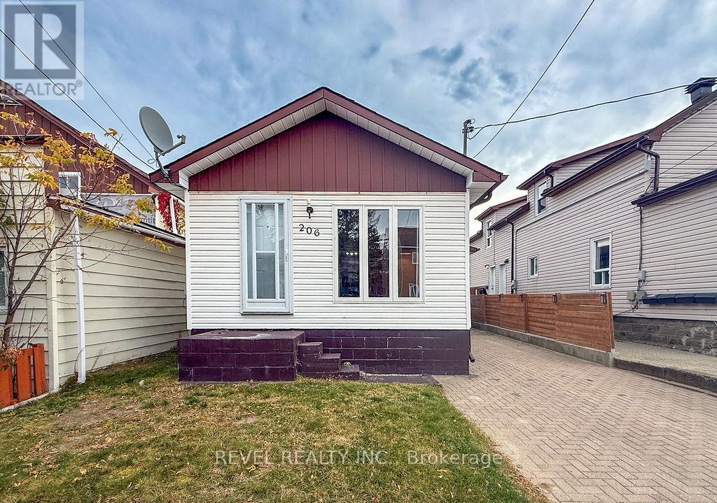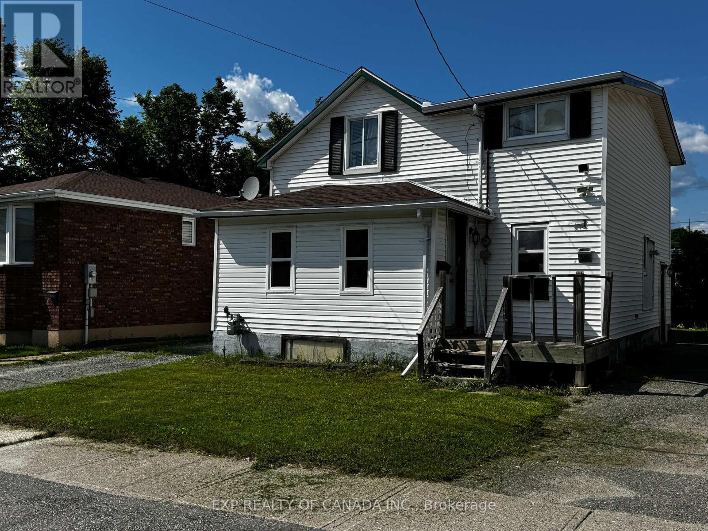- Houseful
- ON
- Timmins
- South Porcupine
- 66 Obrian Ave
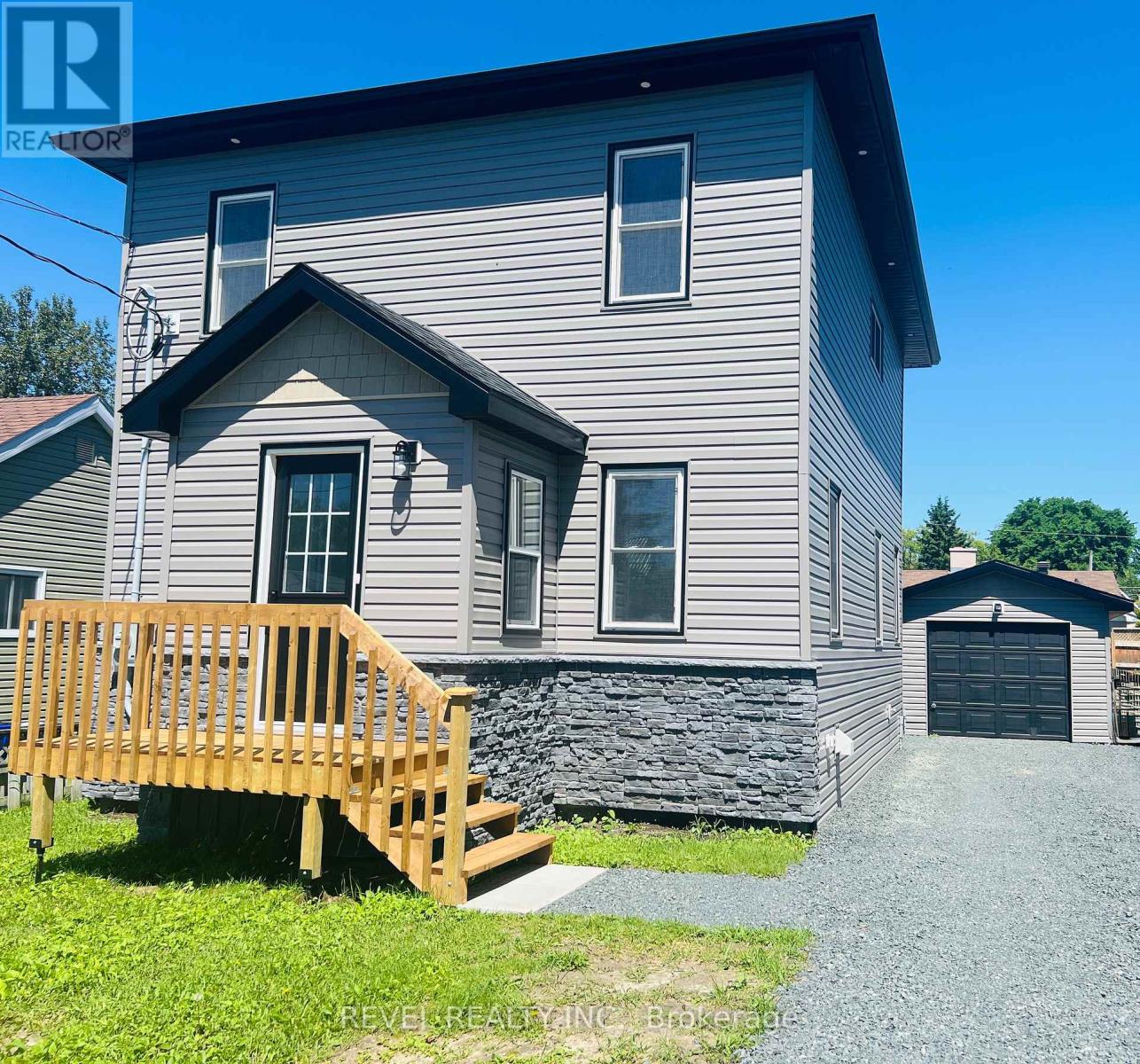
Highlights
Description
- Time on Houseful104 days
- Property typeSingle family
- Neighbourhood
- Median school Score
- Mortgage payment
If you are looking for a home that has a peace of mind living, this one is for you. Welcome home to this beautifully renovated 2-storey house, filled with natural light and designed for modern living. The bright, airy open-concept main floor offers a seamless space great for entertaining. Downstairs, a spacious rec room provides flexibility - ideal as a cozy family area or easily transformed into a luxurious primary suite. Upstairs, you will find two generously sized bedrooms, one being a large primary bedroom which offers plenty of space to relax. There is also a versatile bonus room that is perfect for a nursery, office, or walk-in closet. With lots of storage throughout, an upstairs balcony, private deck and a garage, there is space for everything. Conveniently located close to schools, downtown South Porcupine, and all essential amenities- this home is move in ready, all you need to do is unpack. (id:63267)
Home overview
- Cooling Central air conditioning
- Heat source Natural gas
- Heat type Forced air
- Sewer/ septic Sanitary sewer
- # total stories 2
- # parking spaces 4
- Has garage (y/n) Yes
- # full baths 2
- # half baths 1
- # total bathrooms 3.0
- # of above grade bedrooms 2
- Subdivision Sp - main area
- Lot size (acres) 0.0
- Listing # T12271236
- Property sub type Single family residence
- Status Active
- Bedroom 3.21m X 3.65m
Level: 2nd - Other 1.62m X 2.54m
Level: 2nd - Primary bedroom 5.71m X 3.21m
Level: 2nd - Utility 3.4m X 1.37m
Level: Basement - Recreational room / games room 6.06m X 7.11m
Level: Basement - Kitchen 3.2m X 3.48m
Level: Main - Dining room 2.9m X 2.74m
Level: Main - Living room 3.26m X 6.44m
Level: Main - Foyer 1.65m X 1.48m
Level: Main
- Listing source url Https://www.realtor.ca/real-estate/28579116/66-obrian-avenue-timmins-sp-main-area-sp-main-area
- Listing type identifier Idx

$-1,064
/ Month

