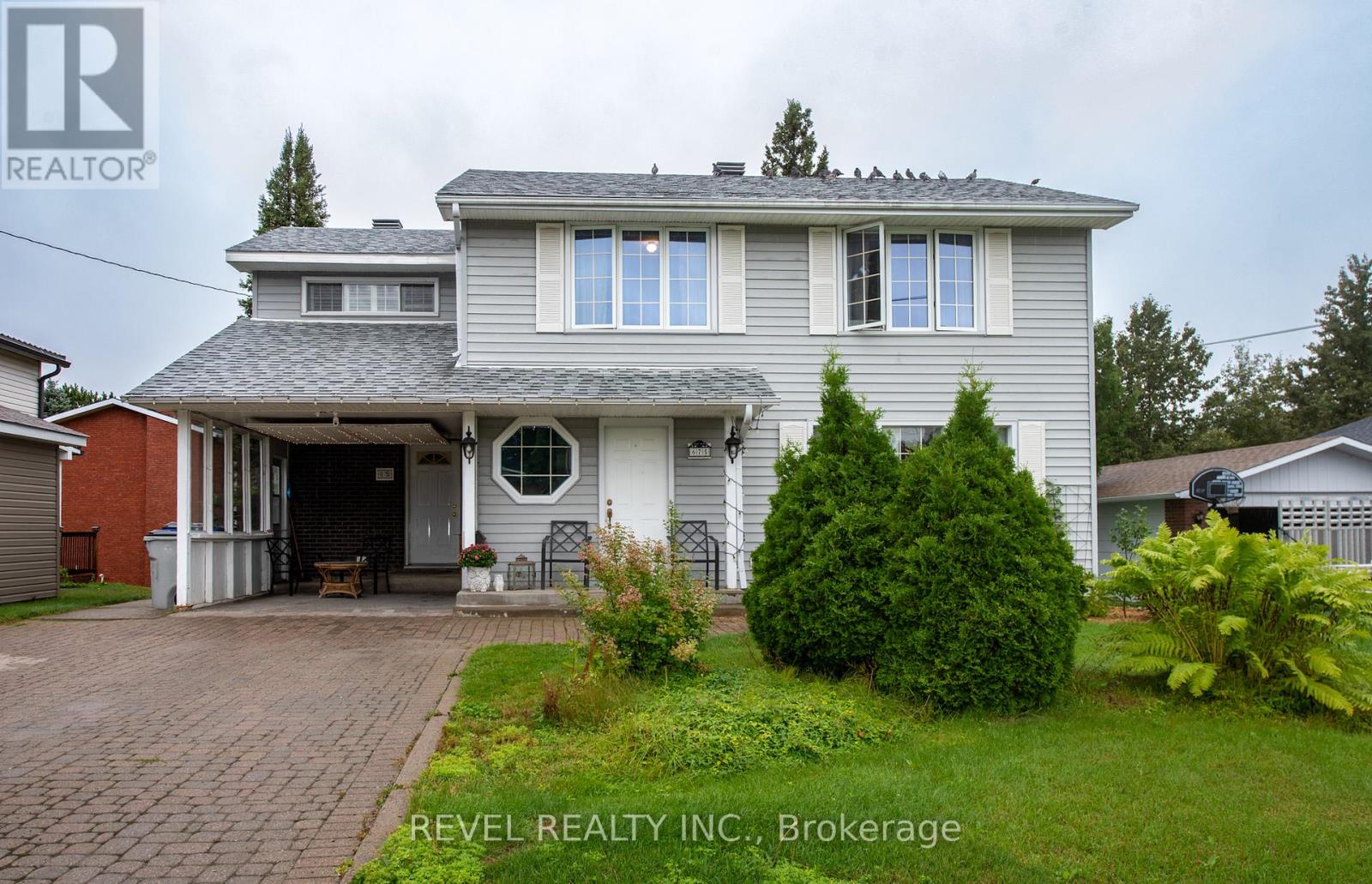- Houseful
- ON
- Timmins
- Hill District
- 675 Hart St

Highlights
Time on Houseful
54 Days
School rated
4.3/10
Timmins
-18.7%
Description
- Time on Houseful54 days
- Property typeSingle family
- Neighbourhood
- Median school Score
- Mortgage payment
Five Bedrooms, One Beautiful Home, Endless Possibilities! Lovingly maintained by only 2 owners, this charming home sits on a 60x100 ft. lot in desirable lower Hill District. Step inside to find a bright formal living room and a warm inviting great room featuring a wood-burning fireplace. The main floor layout also includes a 3pc bath, convenient laundry area, with additional laundry hookups in the basement for flexibility. All 5 bedrooms are located upstairs. The spacious rec room in the basement is equipped with a fridge and stove, a workshop and there's plenty of storage. Solidly built and thoughtfully designed, this rare property combines old-world charm with modern potential! (id:63267)
Home overview
Amenities / Utilities
- Heat source Natural gas
- Heat type Forced air
- Sewer/ septic Sanitary sewer
Exterior
- # total stories 2
- # parking spaces 4
- Has garage (y/n) Yes
Interior
- # full baths 2
- # total bathrooms 2.0
- # of above grade bedrooms 5
- Has fireplace (y/n) Yes
Location
- Subdivision Tne - north
- Directions 2216817
Lot/ Land Details
- Lot desc Landscaped
Overview
- Lot size (acres) 0.0
- Listing # T12366799
- Property sub type Single family residence
- Status Active
Rooms Information
metric
- 3rd bedroom 2.5m X 2.72m
Level: 2nd - 5th bedroom 2.5m X 2.4m
Level: 2nd - 2nd bedroom 2.71m X 3.49m
Level: 2nd - 4th bedroom 2.54m X 3.75m
Level: 2nd - Primary bedroom 3.423m X 3.61m
Level: 2nd - Workshop 4m X 5.9m
Level: Basement - Other 3.5m X 8m
Level: Basement - Other 1.32m X 3.15m
Level: Basement - Recreational room / games room 3.24m X 7.89m
Level: Basement - Laundry 3.109m X 3.33m
Level: Main - Kitchen 2.8m X 3.1m
Level: Main - Family room 3.844m X 5.35m
Level: Main - Living room 3.98m X 5.9m
Level: Main - Dining room 2.904m X 3.49m
Level: Main
SOA_HOUSEKEEPING_ATTRS
- Listing source url Https://www.realtor.ca/real-estate/28782413/675-hart-street-timmins-tne-north-tne-north
- Listing type identifier Idx
The Home Overview listing data and Property Description above are provided by the Canadian Real Estate Association (CREA). All other information is provided by Houseful and its affiliates.

Lock your rate with RBC pre-approval
Mortgage rate is for illustrative purposes only. Please check RBC.com/mortgages for the current mortgage rates
$-1,093
/ Month25 Years fixed, 20% down payment, % interest
$
$
$
%
$
%

Schedule a viewing
No obligation or purchase necessary, cancel at any time
