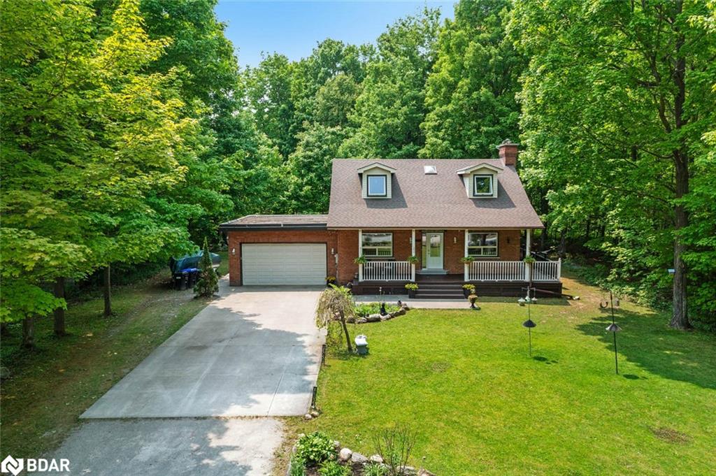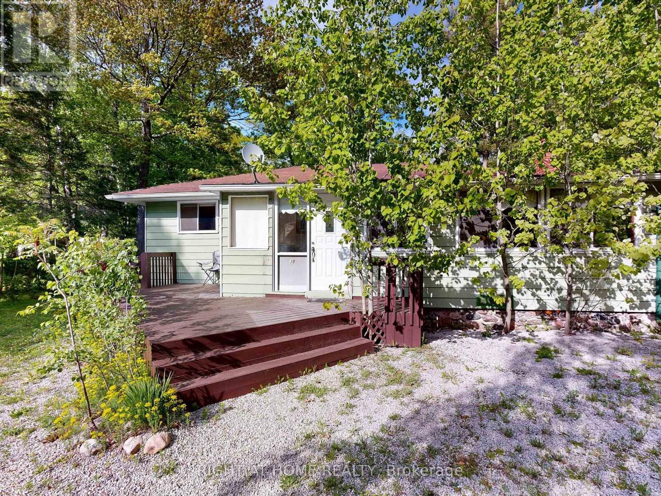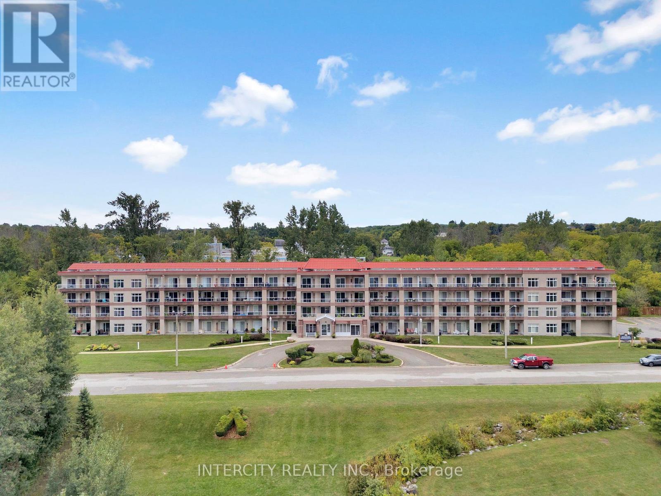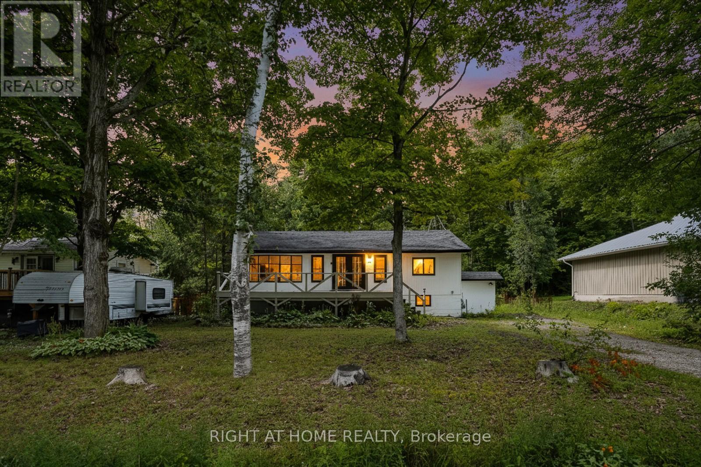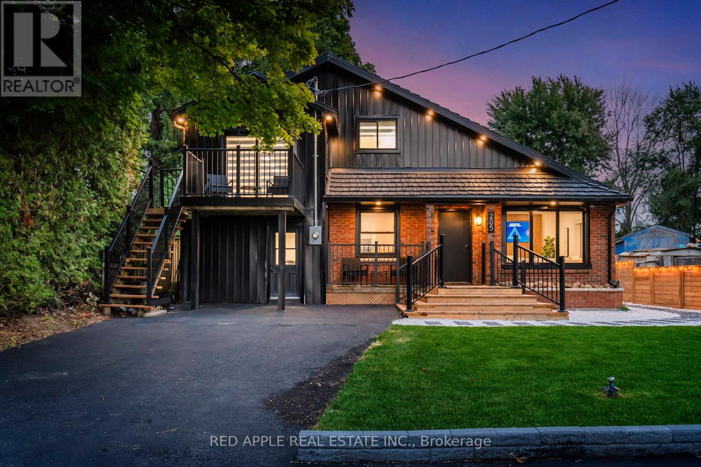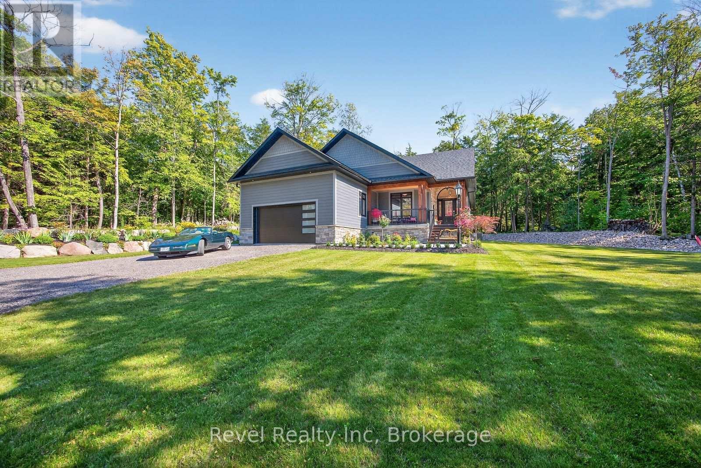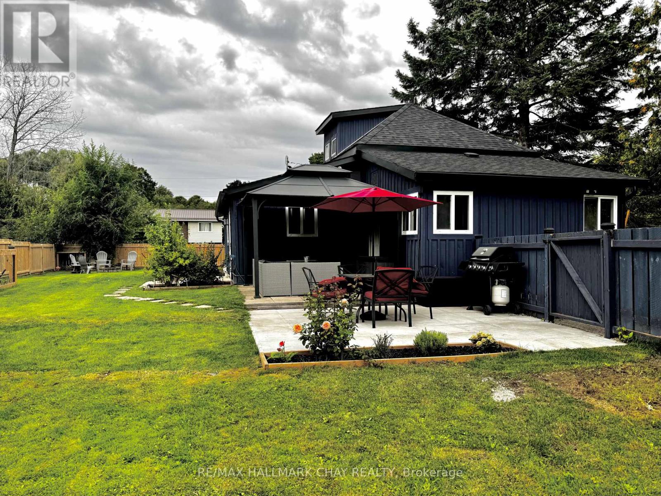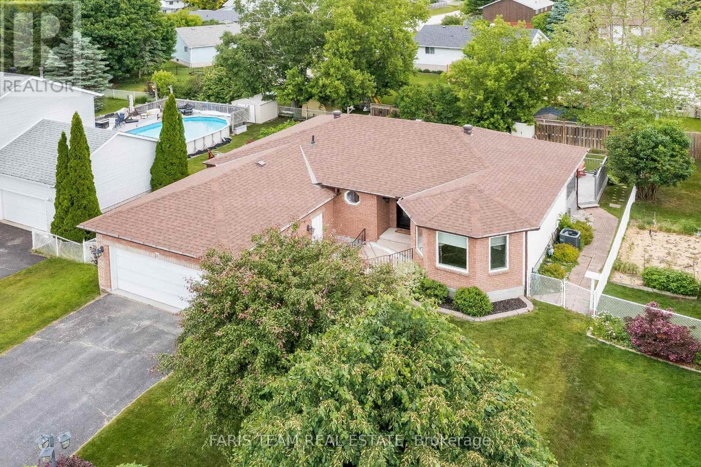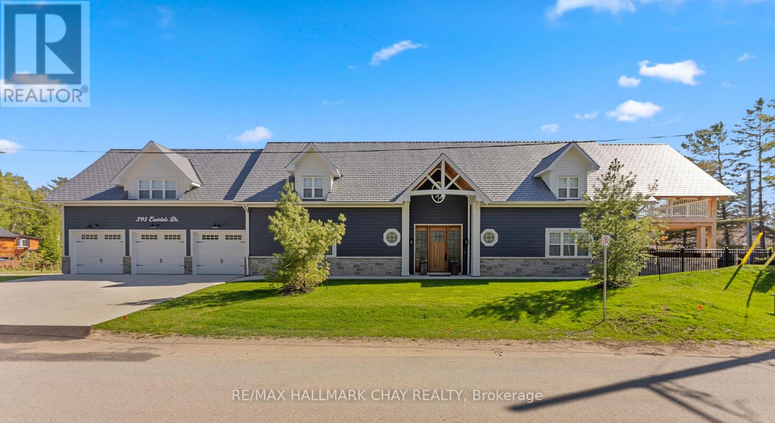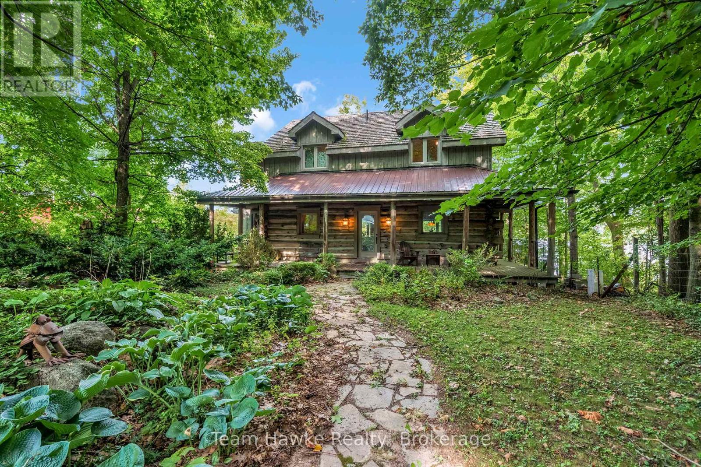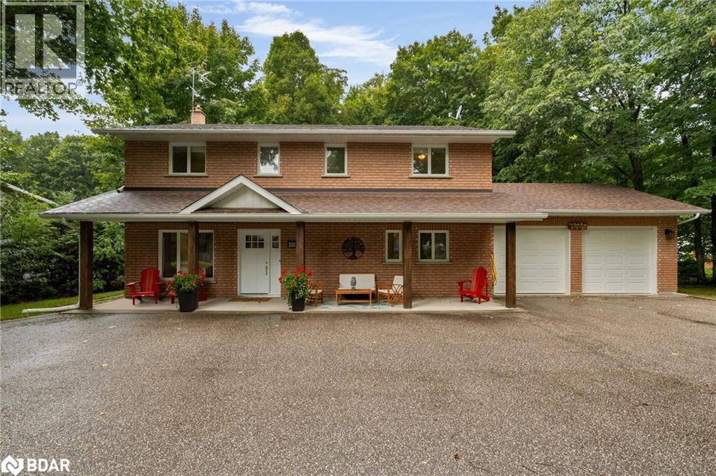
Highlights
Description
- Home value ($/Sqft)$485/Sqft
- Time on Houseful8 days
- Property typeSingle family
- Style2 level
- Median school Score
- Mortgage payment
Nestled just steps from the sparkling waters of Georgian Bay, this solid brick home offers the perfect balance of everyday comfort and cottage-style relaxation. The open-concept design creates a welcoming flow, where the spacious kitchen, sunlit living areas, and a cozy gas fireplace set the stage for gatherings with family and friends. With four oversized bedrooms, including a primary suite complete with a walk-in closet and private ensuite, there's room for everyone to unwind in privacy. Immaculately cared for and move-in ready, the homes thoughtful details and quality finishes make it easy to imagine life here. Surrounded by mature trees on a private lot and offering access to serene private beaches, this is more than just a house its a retreat where every season can be enjoyed to the fullest. (id:63267)
Home overview
- Cooling Central air conditioning
- Heat source Natural gas
- Heat type Forced air
- Sewer/ septic Septic system
- # total stories 2
- # parking spaces 10
- Has garage (y/n) Yes
- # full baths 2
- # half baths 1
- # total bathrooms 3.0
- # of above grade bedrooms 4
- Subdivision Tiny
- Lot size (acres) 0.0
- Building size 1805
- Listing # 40764184
- Property sub type Single family residence
- Status Active
- Bedroom 3.404m X 3.962m
Level: 2nd - Primary bedroom 4.572m X 3.937m
Level: 2nd - Bedroom 4.064m X 3.937m
Level: 2nd - Bathroom (# of pieces - 2) 1.549m X 1.448m
Level: 2nd - Bathroom (# of pieces - 5) 1.499m X 2.591m
Level: 2nd - Bedroom 3.327m X 3.962m
Level: 2nd - Living room 5.207m X 4.166m
Level: Main - Family room 6.807m X 3.835m
Level: Main - Bathroom (# of pieces - 3) 1.6m X 2.896m
Level: Main - Utility 2.54m X 4.064m
Level: Main - Kitchen 4.318m X 3.835m
Level: Main
- Listing source url Https://www.realtor.ca/real-estate/28785580/100-desroches-trail-tiny
- Listing type identifier Idx

$-2,333
/ Month



