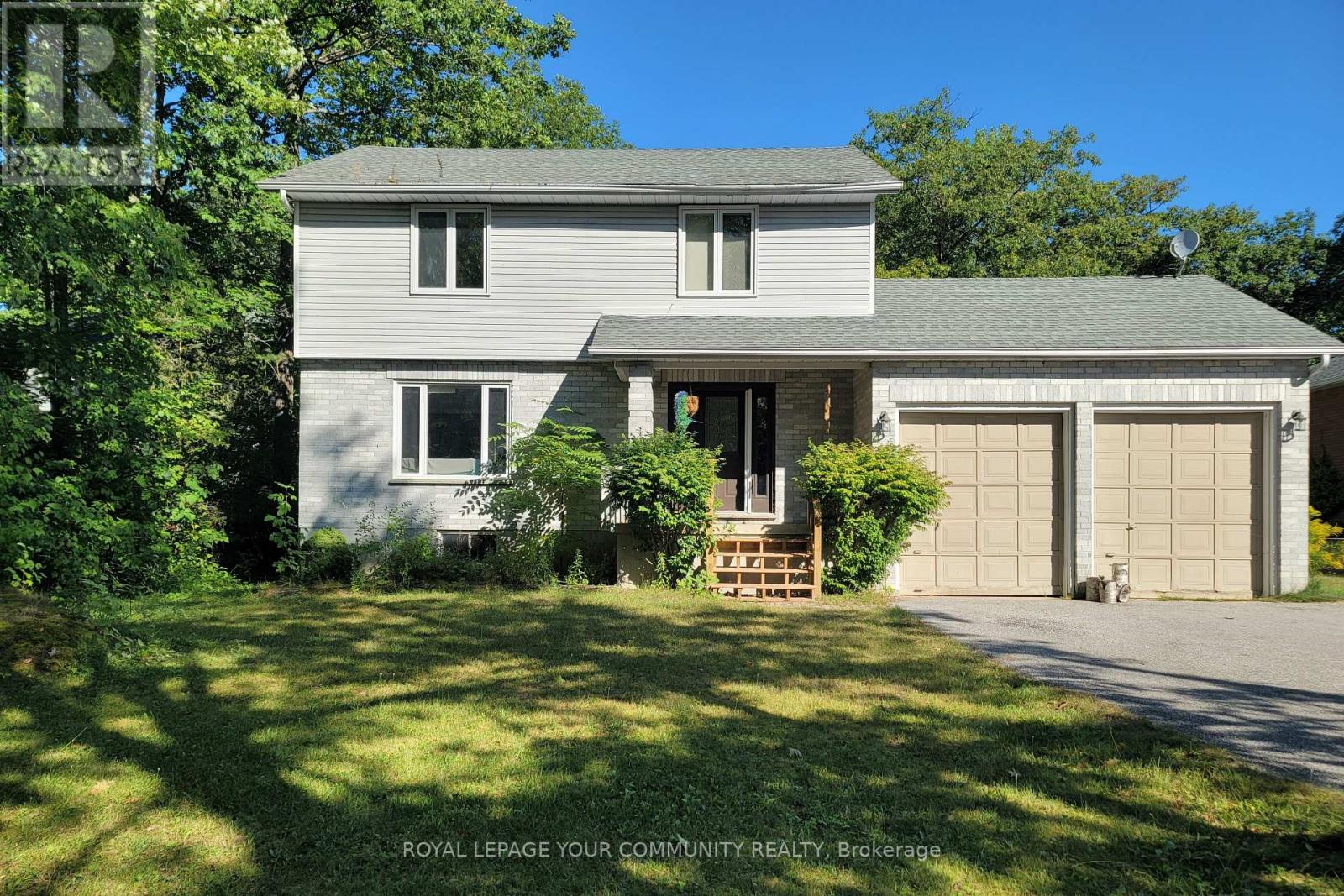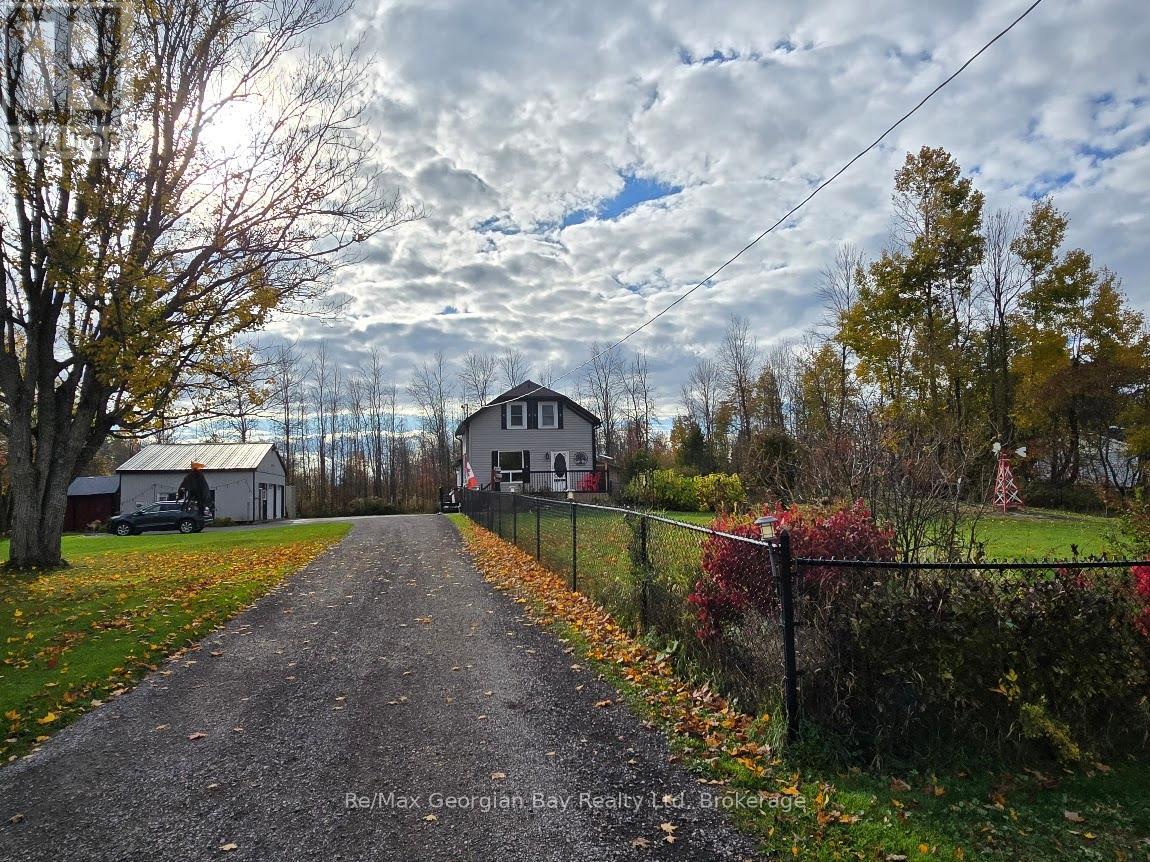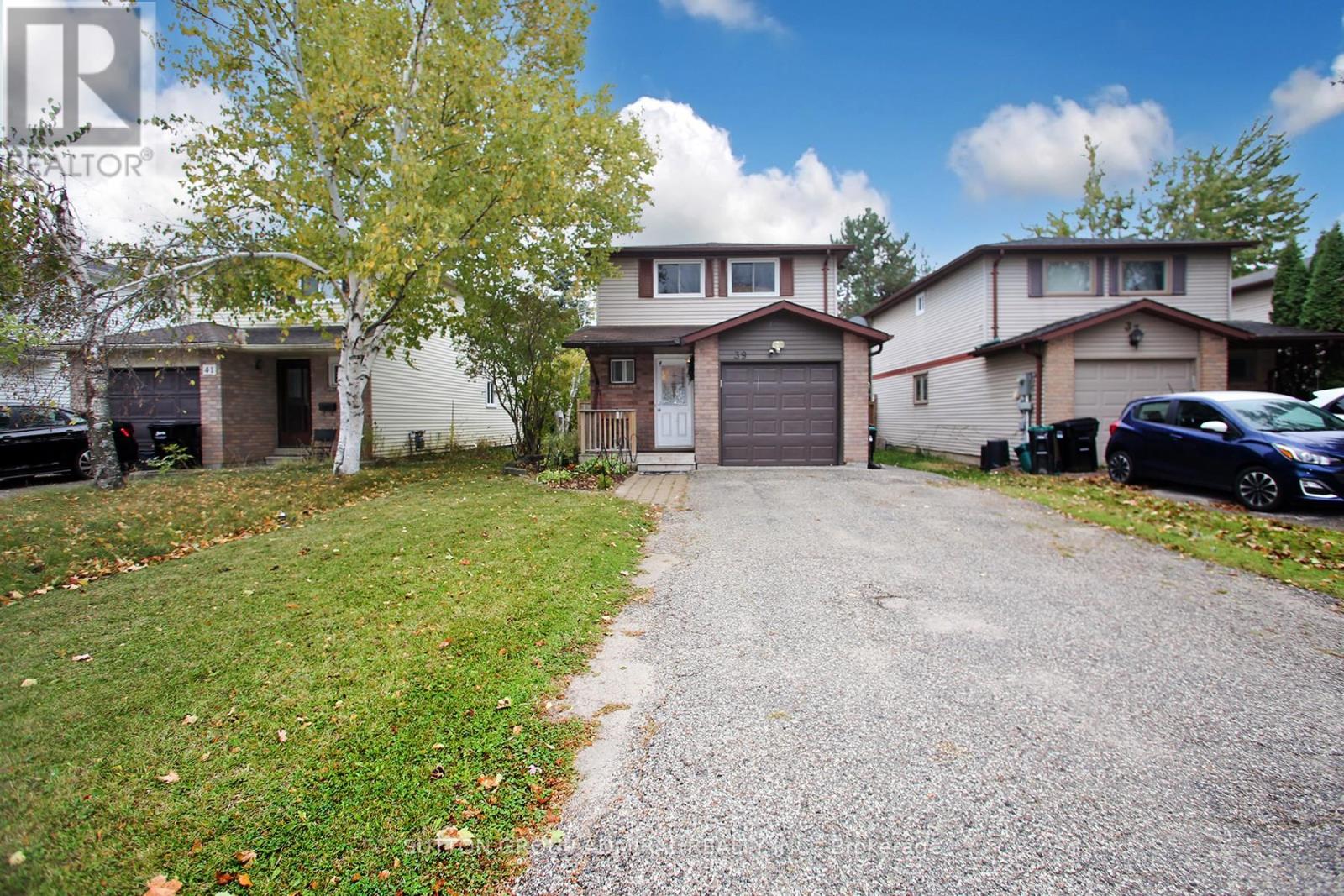
Highlights
Description
- Time on Houseful55 days
- Property typeSingle family
- Mortgage payment
Cozy, Fully Renovated Home Features 4+1 Bedrooms And 3 Washrooms In Exceptional location Just Steps Away From Woodland Beach. Current Owner Passed Tiny Township Short Term Rental Inspection For STR Benefitting from Earning Extra Income All Year Round. All Bathrooms Completely Renovated With Modern Fixtures And Finishes, New Kitchen, Flooring, AC, Waste Pump, Deck, Water Treatment. This 2-Storey Home With Large Driveway Provides Ample Parking And 2-Car Garage With High Ceilings. The Generous Size Backyard Offers Plenty Of Mature Trees And New Entertainment-Sized Deck. This Lot Includes Conveniently Placed Septic To Make It Easy To Install Pool If Desired. Recently Finished Lower Level With 1 Bedrooms, Family/ Game Room, 3 Pc Bath And Laundry Room. Conveniently Located Just 90 Minutes From GTA, 15 Min From Wasaga Beach, 30 Min From Horseshoe Valley, 9 Min From Famous Tiny Marsh Known For Excellent Fishing And Hunting. (id:63267)
Home overview
- Cooling Central air conditioning
- Heat source Natural gas
- Heat type Forced air
- Sewer/ septic Septic system
- # total stories 2
- # parking spaces 8
- Has garage (y/n) Yes
- # full baths 2
- # half baths 1
- # total bathrooms 3.0
- # of above grade bedrooms 5
- Flooring Vinyl
- Subdivision Rural tiny
- Directions 1407473
- Lot size (acres) 0.0
- Listing # S12366164
- Property sub type Single family residence
- Status Active
- 2nd bedroom 3.94m X 3.2m
Level: 2nd - 3rd bedroom 3.2m X 2.69m
Level: 2nd - 4th bedroom 4.52m X 3.96m
Level: 2nd - Primary bedroom 3.81m X 3.42m
Level: 2nd - Laundry Measurements not available
Level: Basement - Recreational room / games room Measurements not available
Level: Basement - Bedroom Measurements not available
Level: Basement - Dining room 3m X 2.9m
Level: Ground - Living room 5.28m X 4.09m
Level: Ground - Kitchen 5.69m X 3.42m
Level: Ground
- Listing source url Https://www.realtor.ca/real-estate/28781254/1138-siesta-drive-tiny-rural-tiny
- Listing type identifier Idx

$-2,026
/ Month













