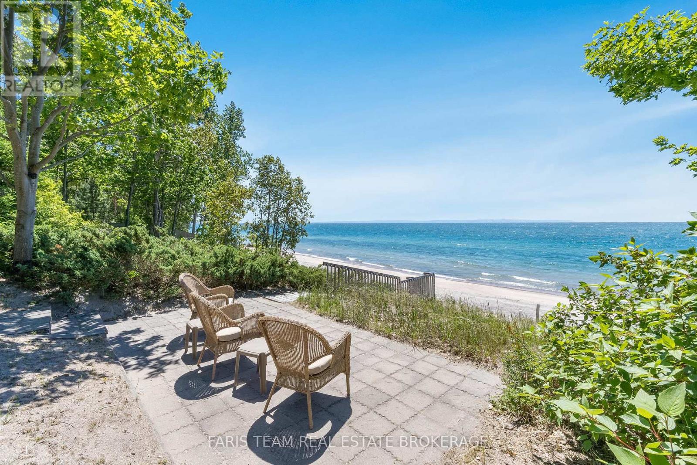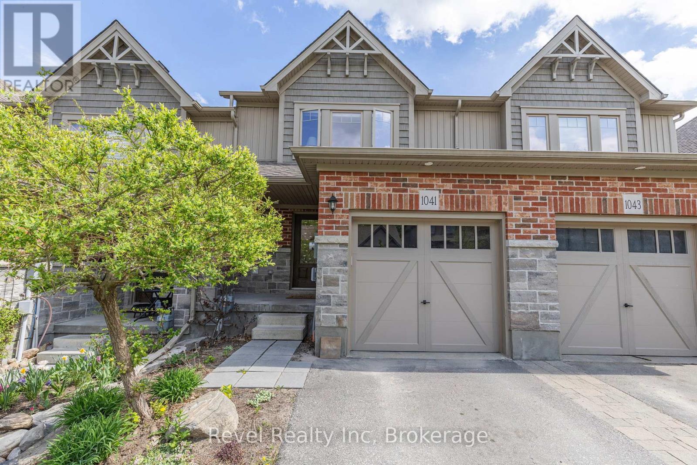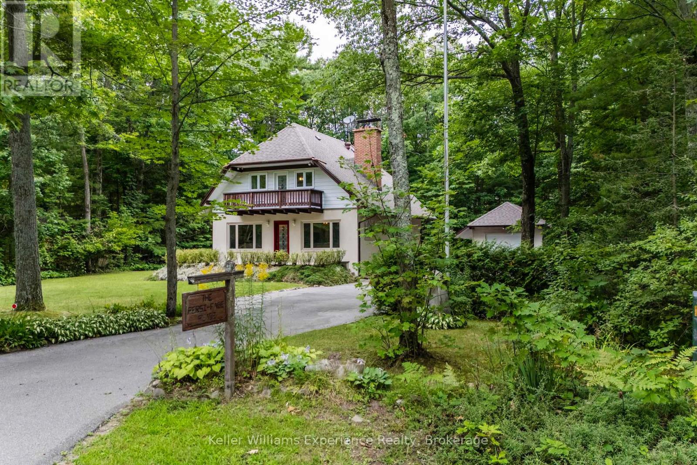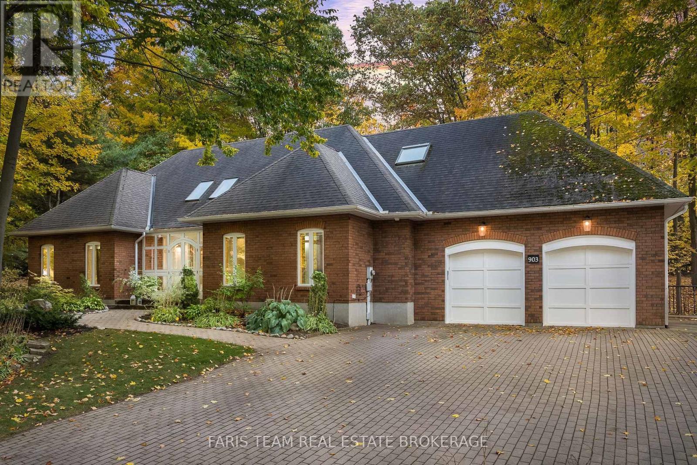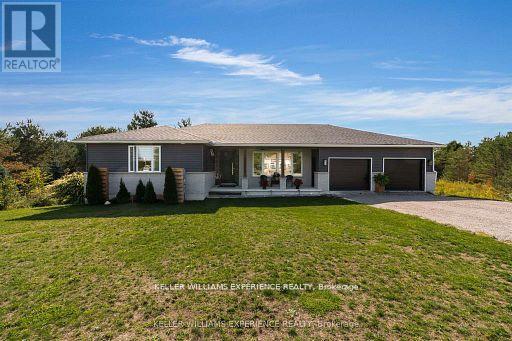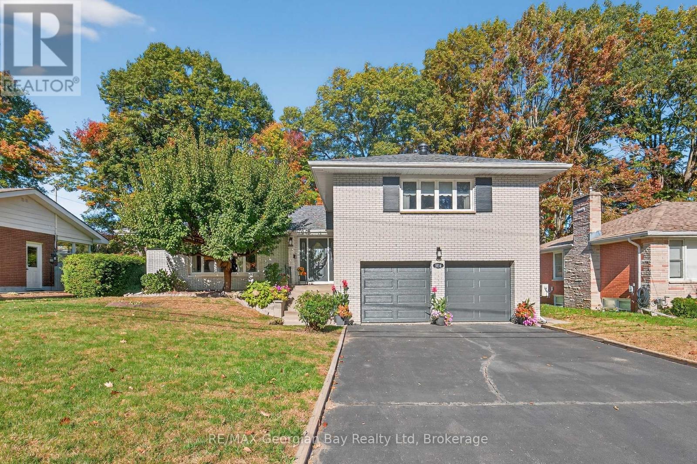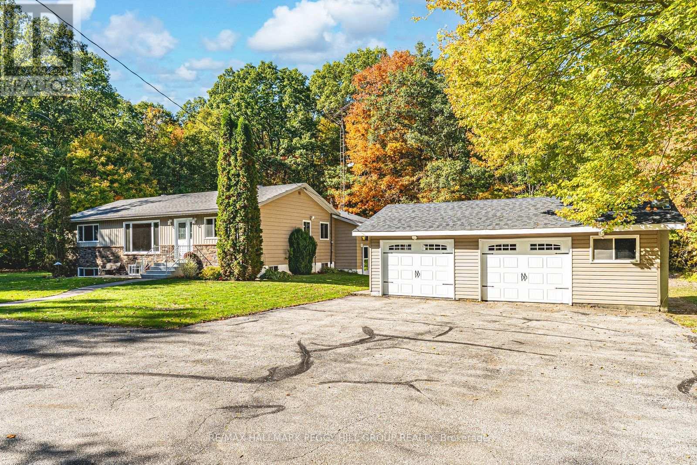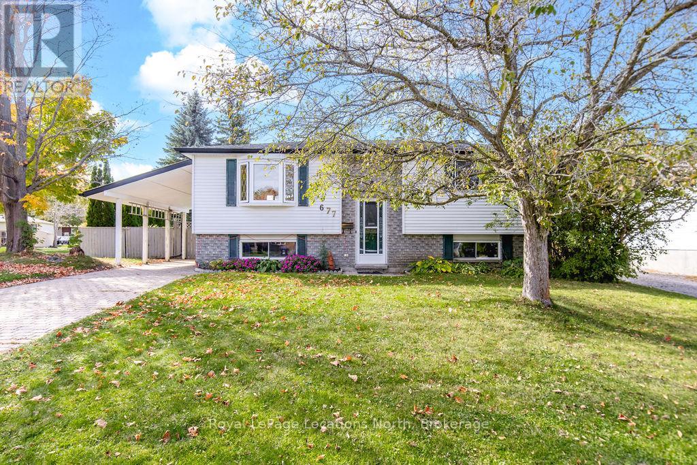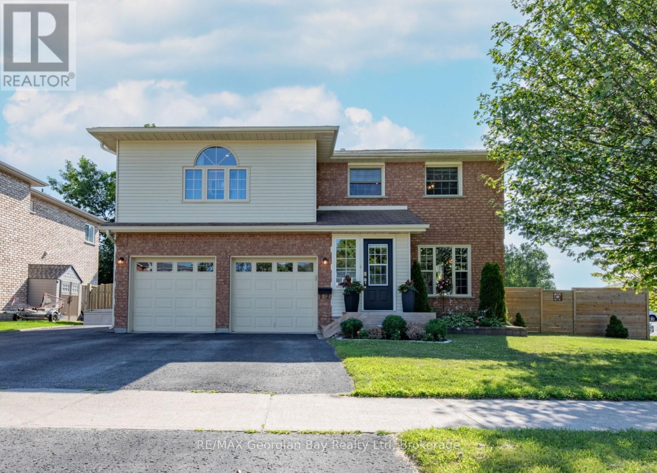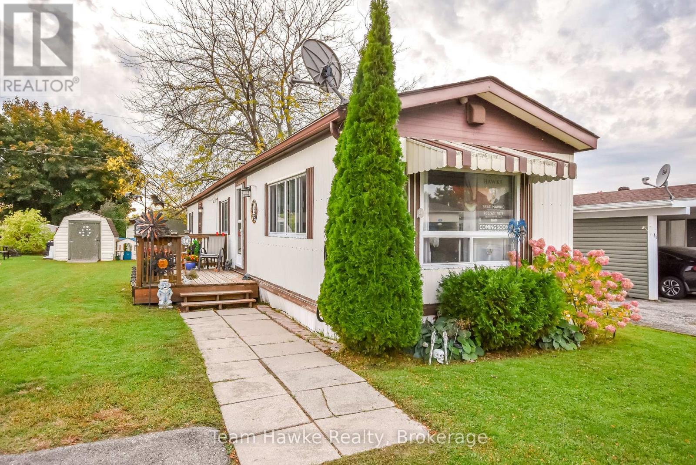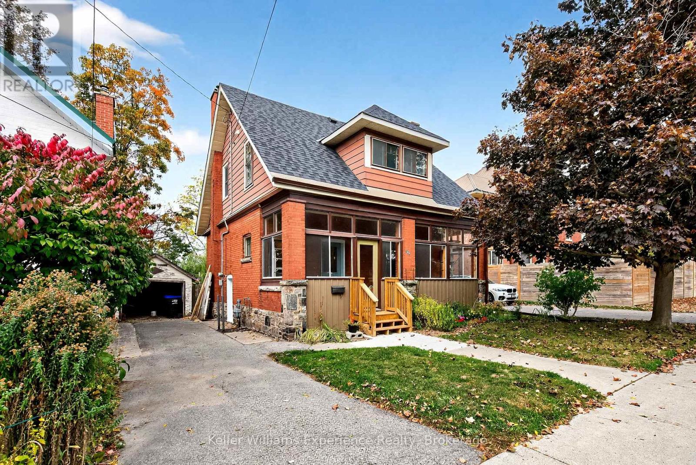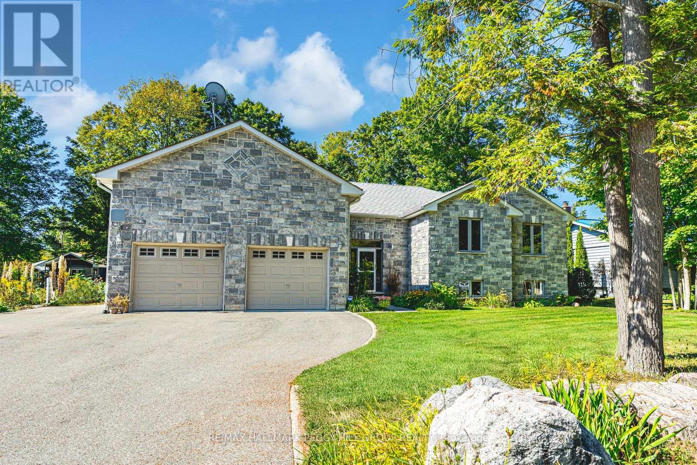
Highlights
Description
- Time on Houseful28 days
- Property typeSingle family
- StyleRaised bungalow
- Median school Score
- Mortgage payment
RAISED BUNGALOW WITH OVER 3,100 FINISHED SQ FT & A HEATED OVERSIZE 2-CAR GARAGE WITHIN WALKING DISTANCE TO GEORGIAN BAY! A quick walk leads you to Concession 18 Beach on Georgian Bay, with trails close by and daily essentials only a short drive away, while this raised bungalow, built in 2010, offers over 3,100 finished square feet designed for comfortable family living. The curb appeal stands out with a stone front, landscaped gardens, mature trees and a heated, oversized two-car garage with 13'10" ceilings and lift brackets, plus driveway parking for eight more. The open concept main floor feels bright and welcoming with 9 ft ceilings and vaulted ceilings over the living room, kitchen and dining area, hardwood floors, pot lights and a cozy gas fireplace. The kitchen features rich cabinetry, a tile backsplash, granite counters with a breakfast bar, stainless steel appliances, including a gas range and a newer fridge, and a dining area with a walkout to the backyard deck. With six bedrooms and three bathrooms, there's room for everyone, including a primary suite with a walk-in closet and a 6-piece ensuite with a corner soaker tub, dual vanity and a large glass shower with dual shower heads. The fully finished basement adds a massive rec room, three bedrooms, a 3-piece bath and plenty of storage. Set on an 82 x 152 ft lot, the backyard is made for relaxed living with a deck, garden bed, fire pit and partially fenced areas. Extras include an updated owned hot water heater, central vac and garage door remotes, rounding out a home that combines comfort, function and a great location close to Georgian Bay, Midland and Penetanguishene! (id:63267)
Home overview
- Heat source Natural gas
- Heat type Forced air
- Sewer/ septic Septic system
- # total stories 1
- Fencing Partially fenced
- # parking spaces 10
- Has garage (y/n) Yes
- # full baths 3
- # total bathrooms 3.0
- # of above grade bedrooms 6
- Has fireplace (y/n) Yes
- Subdivision Rural tiny
- Directions 2075987
- Lot desc Landscaped
- Lot size (acres) 0.0
- Listing # S12421156
- Property sub type Single family residence
- Status Active
- Bedroom 3.02m X 4.65m
Level: Basement - Bedroom 3.05m X 4.67m
Level: Basement - Recreational room / games room 8.46m X 6.83m
Level: Basement - Bedroom 4.24m X 3.33m
Level: Basement - Laundry 1.88m X 2.31m
Level: Main - Living room 6.6m X 5.92m
Level: Main - Kitchen 2.29m X 4.14m
Level: Main - Dining room 2.46m X 4.14m
Level: Main - Foyer 1.88m X 4.29m
Level: Main - Bedroom 3.45m X 3.45m
Level: Main - Bedroom 3.38m X 3.45m
Level: Main - Primary bedroom 6.43m X 6.22m
Level: Main
- Listing source url Https://www.realtor.ca/real-estate/28900743/122-trout-lane-tiny-rural-tiny
- Listing type identifier Idx

$-2,397
/ Month

