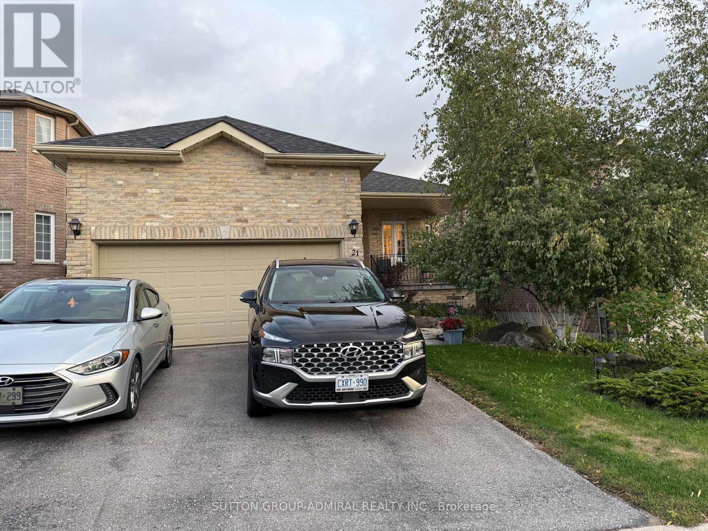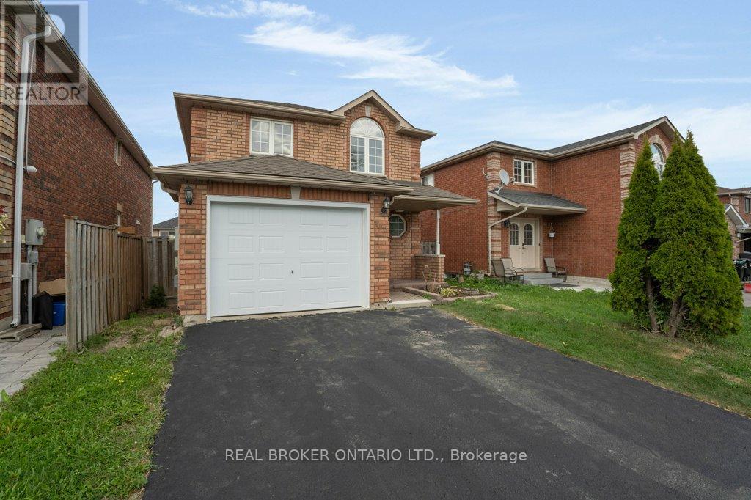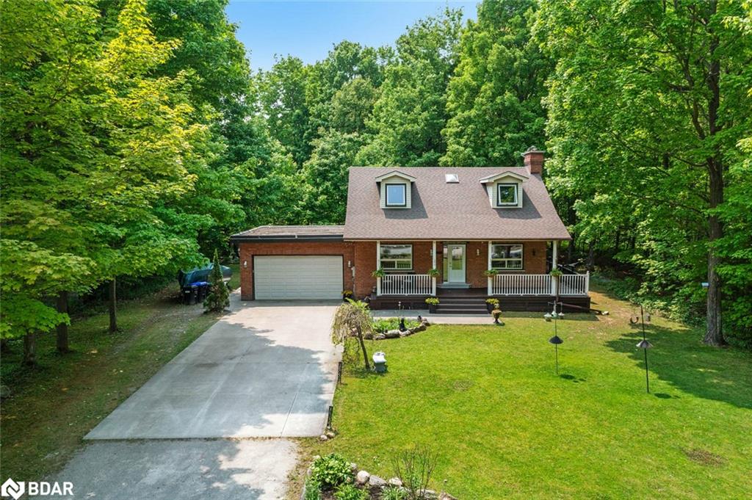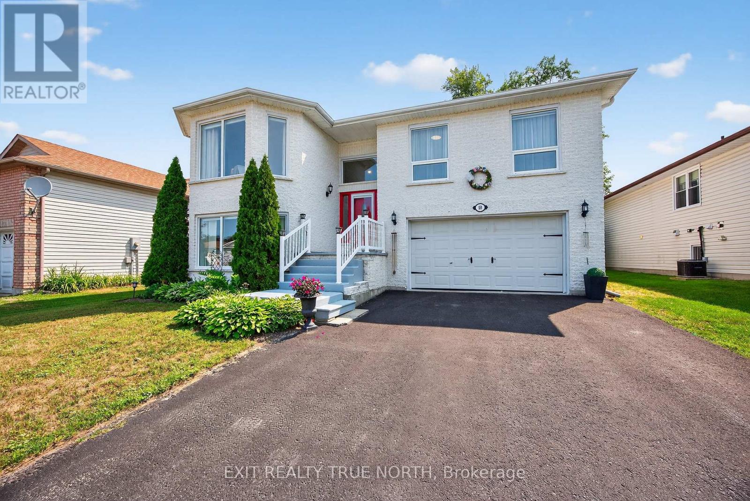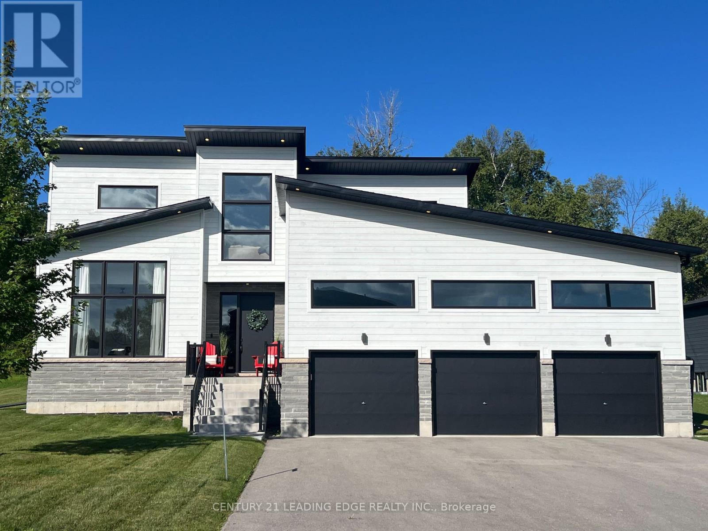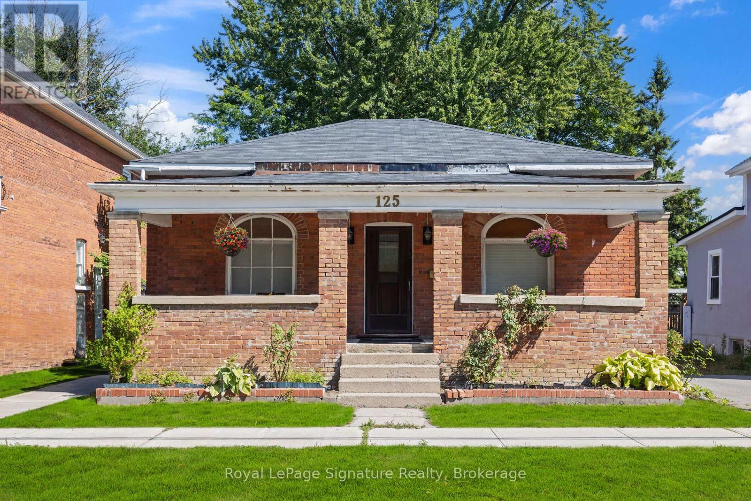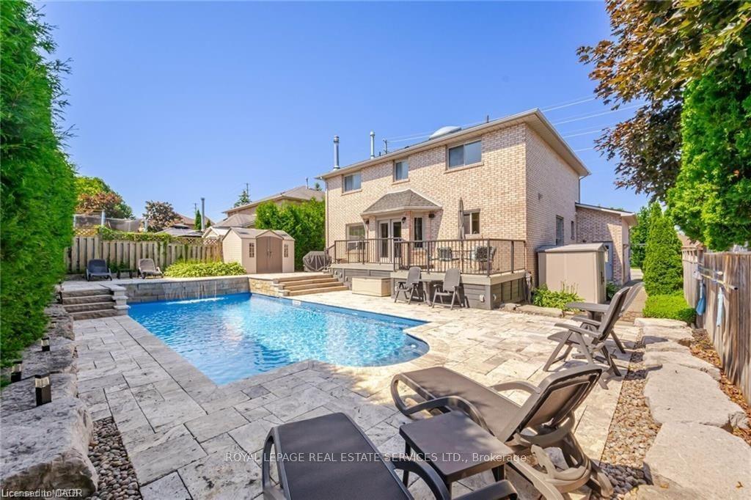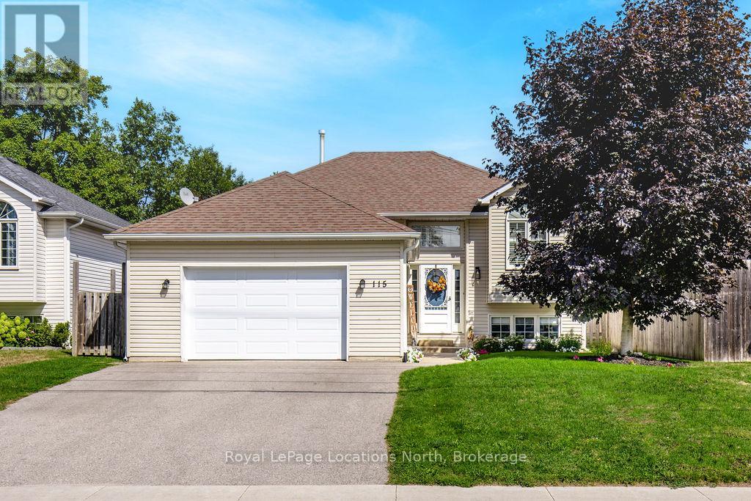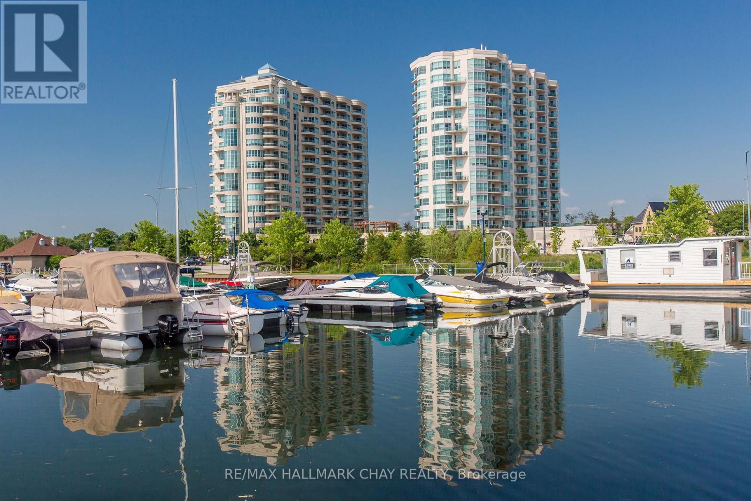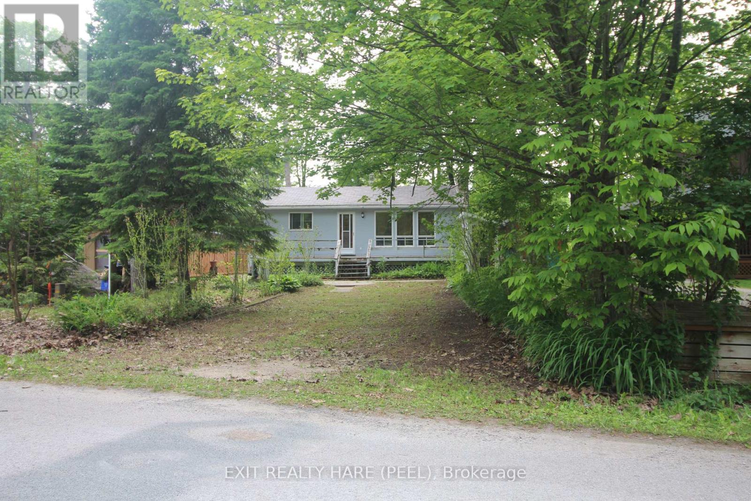
Highlights
Description
- Time on Houseful10 days
- Property typeSingle family
- StyleRaised bungalow
- Median school Score
- Mortgage payment
Fantastic opportunity in a prime location just south of Balm Beach. Enjoy four-season living just a short drive from the GTA in this solidly built detached 3 bedroom raised bungalow. Nestled on a quiet, tree- lined street and only steps to Jackson Park Beach, a public waterfront park that offers a stunning sandy beach, public washrooms, ample parking, picnic areas, and a convenient boat launch. The property sits on a large lot with expansive front & back yards. The front yard has plenty of parking for 6 or more. The backyard boasts a large gathering area, a vegetable garden & custom built workshop/shed + a smaller prefab shed. The renovated interior of this home has updated flooring throughout. Open concept Kitchen/Living/Dining and cozy bedrooms all have an abundance of natural light .Large fully finished basement with a bright recreational room, second Kitchen, bedroom, and 3 pc washroom offers remarkable flexibility with 2 separate entrances-one of which is fully enclosed for protection from the elements. Basement is ideal for extended family stays, guests, or potential in-law suite use. This property offers the perfect blend of comfort, convenience, and natural beauty. Seize this opportunity now! (id:63267)
Home overview
- Heat source Electric
- Heat type Baseboard heaters
- Sewer/ septic Septic system
- # total stories 1
- Fencing Fenced yard
- # parking spaces 6
- # full baths 2
- # total bathrooms 2.0
- # of above grade bedrooms 4
- Flooring Laminate, tile
- Subdivision Rural tiny
- Lot size (acres) 0.0
- Listing # S12271046
- Property sub type Single family residence
- Status Active
- Recreational room / games room 5.3m X 7m
Level: Basement - Laundry 2.41m X 3.72m
Level: Basement - Bedroom 3.14m X 3.55m
Level: Basement - Kitchen 5.3m X 7m
Level: Basement - Bedroom 2.45m X 3.3m
Level: Main - Kitchen 3.38m X 4.4m
Level: Main - Living room 5.07m X 3.53m
Level: Main - Primary bedroom 2.2m X 3.35m
Level: Main - Bedroom 2.45m X 3.3m
Level: Main
- Listing source url Https://www.realtor.ca/real-estate/28576275/126-woodward-drive-tiny-rural-tiny
- Listing type identifier Idx

$-1,372
/ Month




