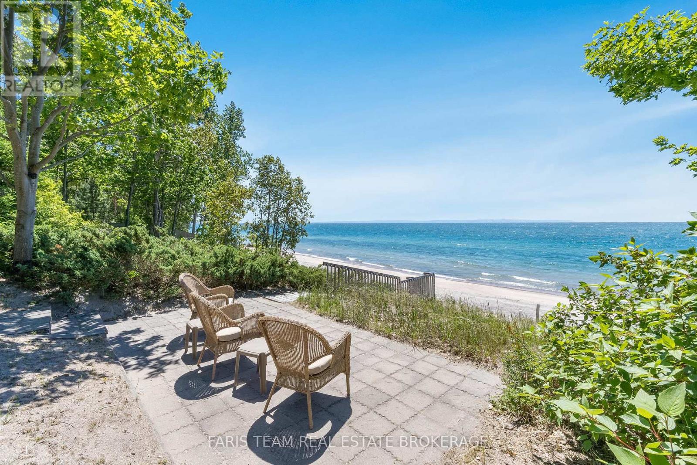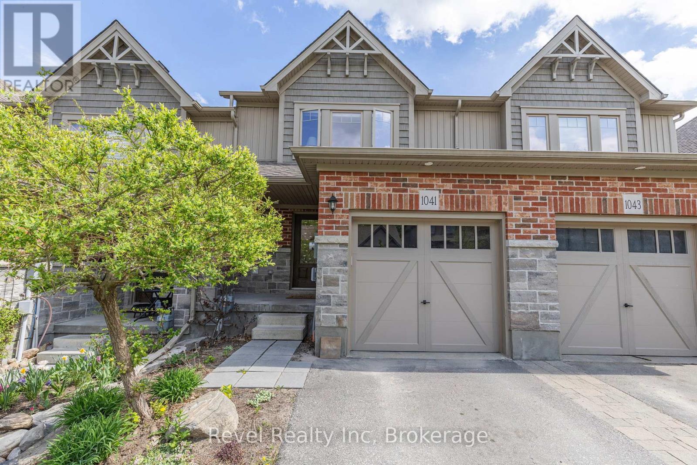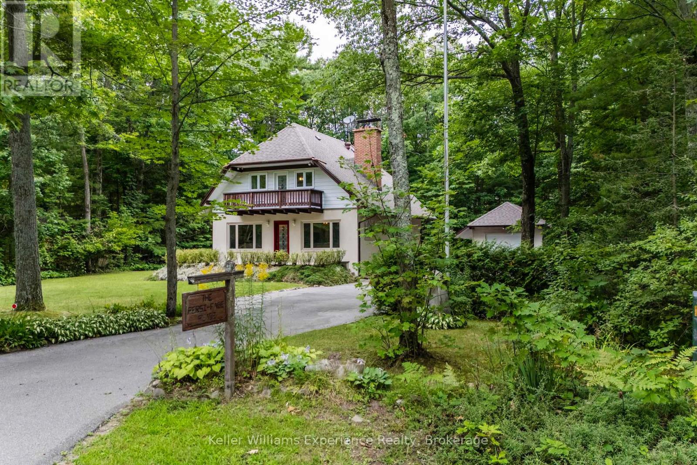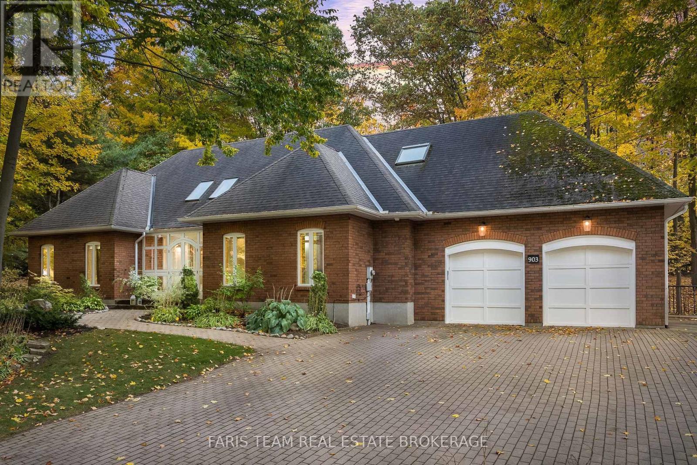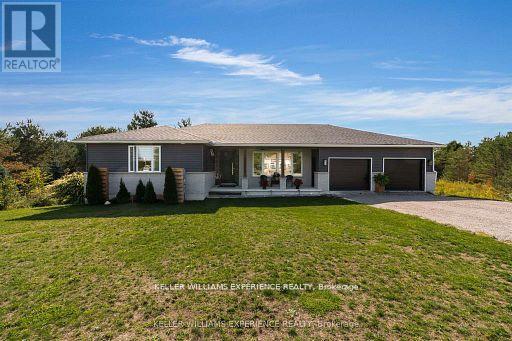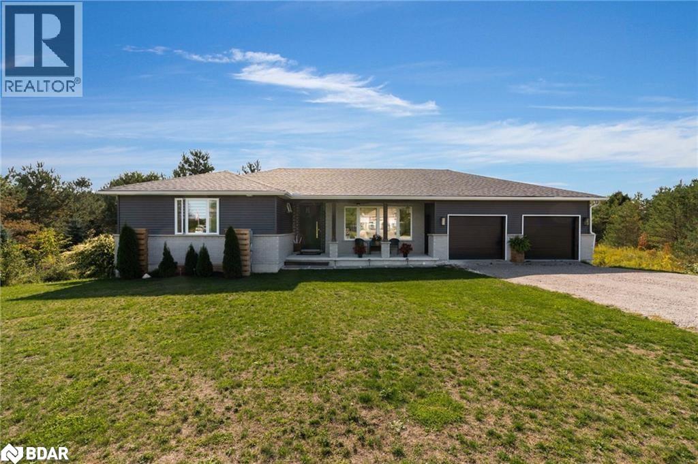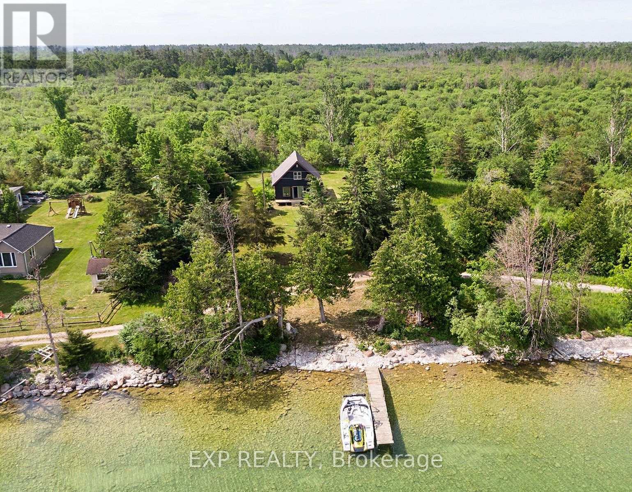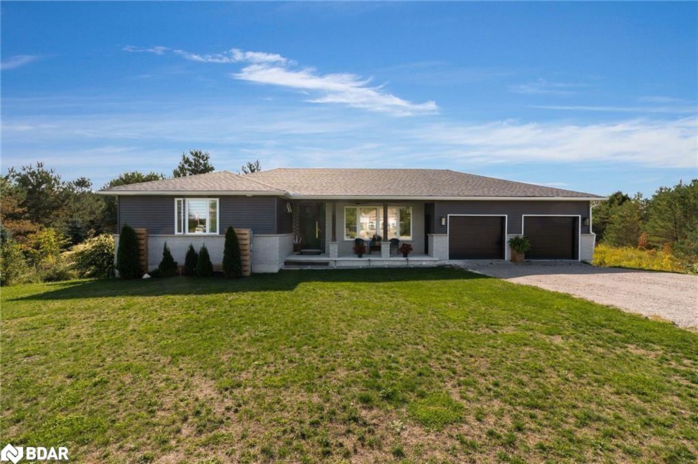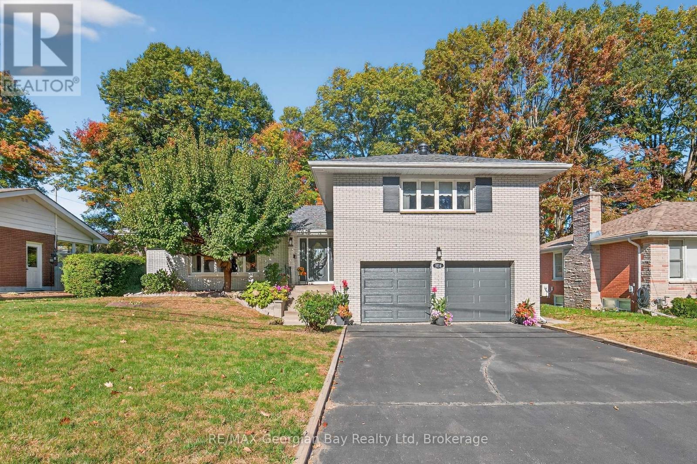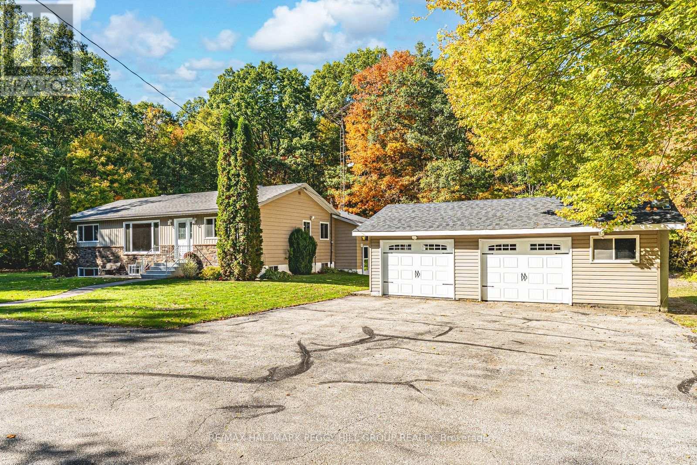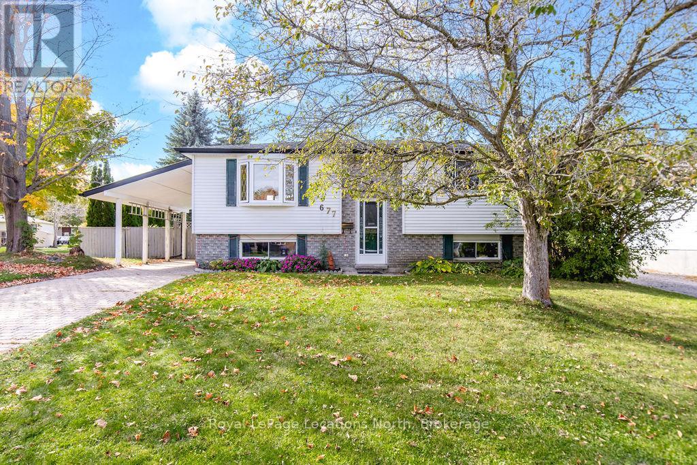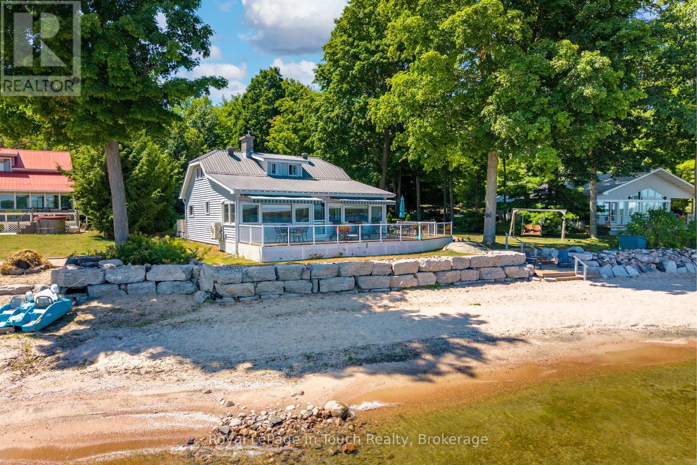
Highlights
Description
- Time on Houseful85 days
- Property typeSingle family
- Median school Score
- Mortgage payment
What an opportunity of a lifetime to own this gorgeous well maintained, 1579 s.f. 3 bedroom waterfront year round home located at Clearwater Beach on the shores of Georgian Bay. This property offers 96 feet of frontage with eastern exposure on a mature lot with sand beach, child friendly shoreline, an interlock walkway, back up generator, & 2 awnings over the waterside deck. The interior offers cherrywood flooring, pine tongue and groove walls and ceilings in the family room, quartz counters in the kitchen & Included is also a self contained seasonal bunkie allowing for extra guests and company, featuring a kitchen, 2 bedrooms, a family room, 3 pc washroom, a loft & pine accents throughout. There is also a detached garage with a storage area. View this property, and you will fall in love with the location, the views and the value added features. This one is a Georgian Bay jewel! (id:63267)
Home overview
- Cooling Wall unit
- Heat type Heat pump
- Sewer/ septic Septic system
- # total stories 2
- # parking spaces 5
- Has garage (y/n) Yes
- # full baths 2
- # half baths 1
- # total bathrooms 3.0
- # of above grade bedrooms 5
- Has fireplace (y/n) Yes
- Subdivision Rural tiny
- View Lake view, view of water, direct water view
- Water body name Georgian bay
- Directions 1391518
- Lot desc Landscaped
- Lot size (acres) 0.0
- Listing # S12311054
- Property sub type Single family residence
- Status Active
- Bathroom 2.4m X 1.5m
Level: Main - Foyer 3.23m X 1.95m
Level: Main - Bedroom 2.28m X 3.32m
Level: Main - Family room 5.6m X 4.38m
Level: Main - Foyer 0.97m X 1.98m
Level: Main - Kitchen 4.35m X 3.07m
Level: Main - Bathroom 2.28m X 1.58m
Level: Main - Bathroom 0.79m X 1.64m
Level: Main - Family room 2.92m X 8.74m
Level: Main - Primary bedroom 3.35m X 3.81m
Level: Main - 2nd bedroom 3.84m X 3.77m
Level: Main - Living room 7.01m X 13.8m
Level: Main - Kitchen 2.31m X 5.79m
Level: Main - 3rd bedroom 3.71m X 2.59m
Level: Upper - 2nd bedroom 4.32m X 5.3m
Level: Upper - Loft 3.53m X 2.37m
Level: Upper
- Listing source url Https://www.realtor.ca/real-estate/28661040/1443-champlain-road-tiny-rural-tiny
- Listing type identifier Idx

$-3,733
/ Month

