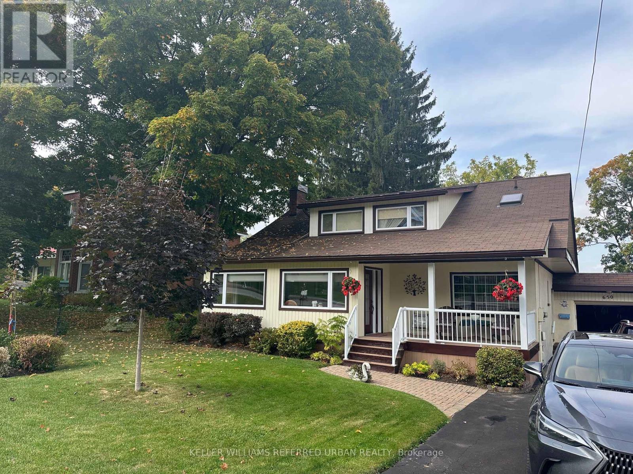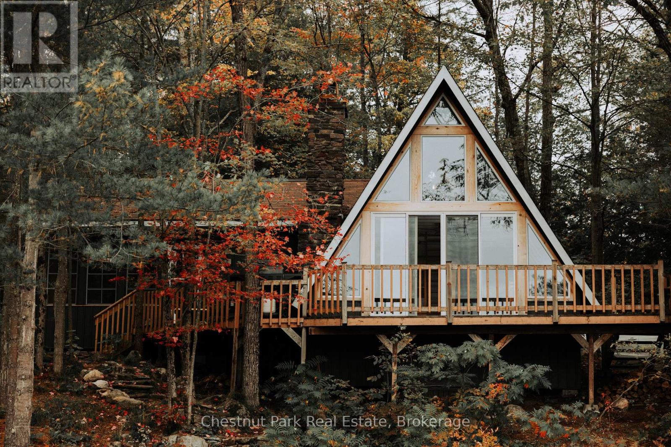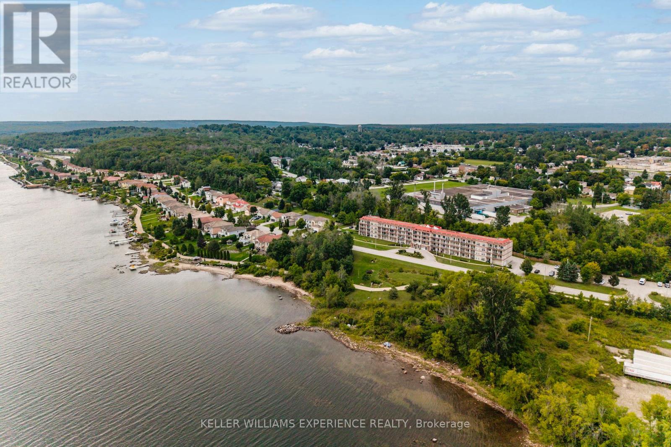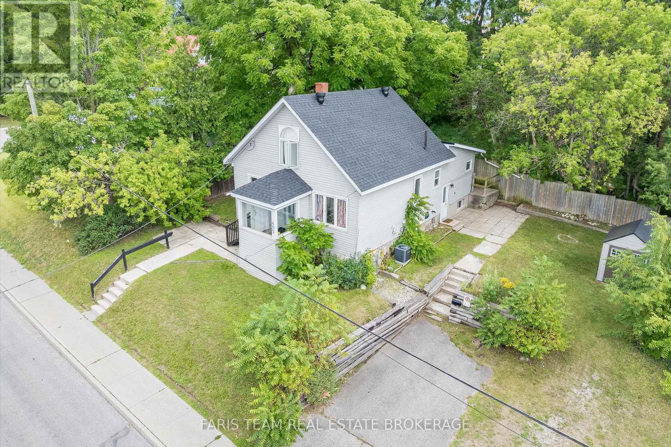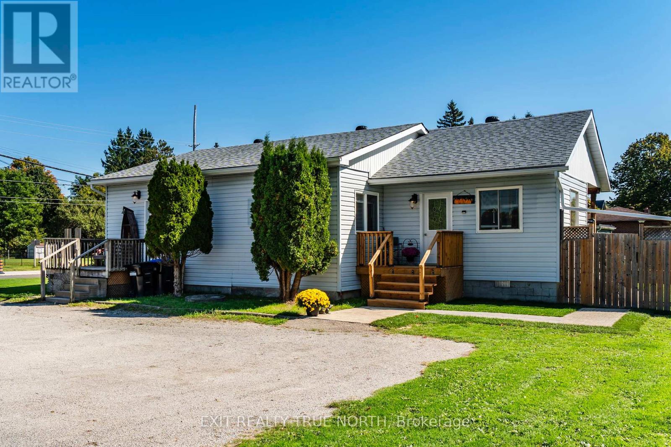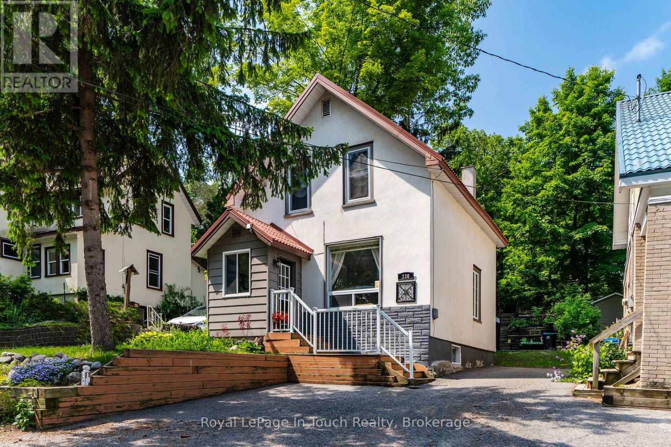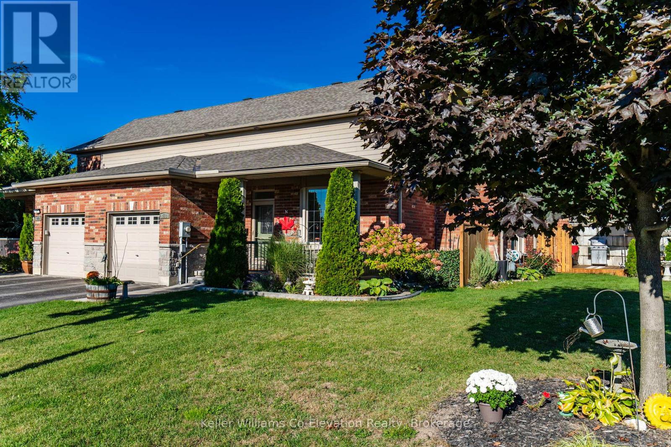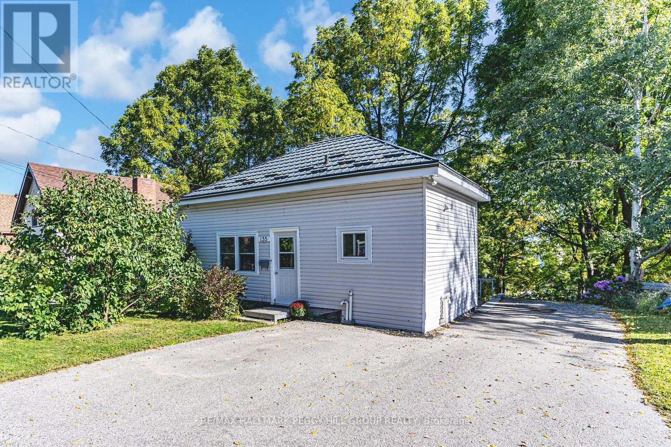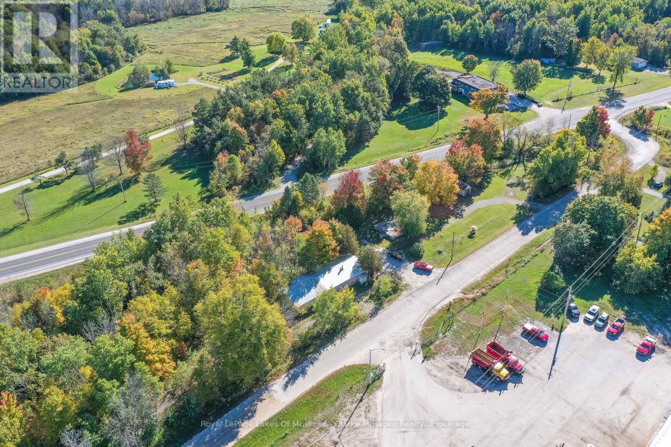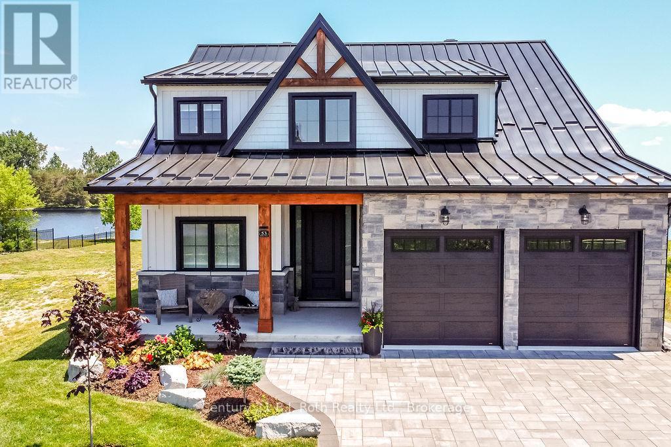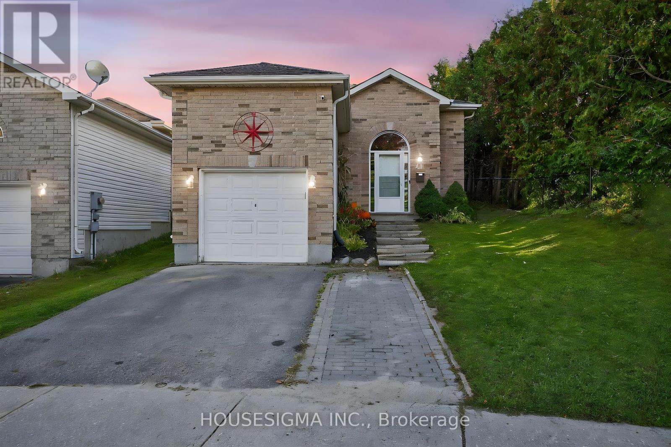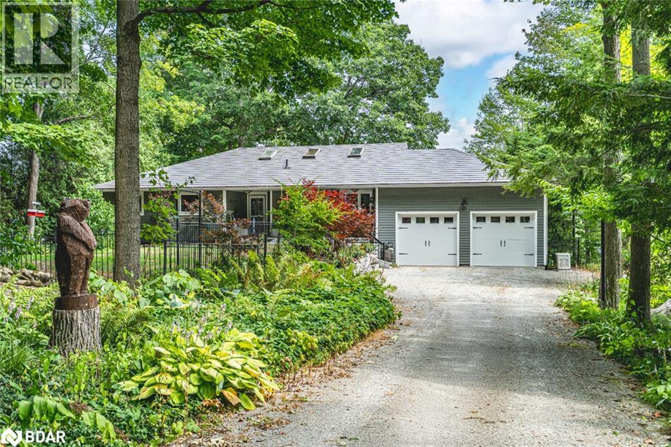
Highlights
Description
- Home value ($/Sqft)$615/Sqft
- Time on Houseful18 days
- Property typeSingle family
- StyleBungalow
- Median school Score
- Lot size0.63 Acre
- Year built1987
- Mortgage payment
EXTRAORDINARY 0.63-ACRE WATERFRONT PROPERTY WITH 103 FT OF PRIVATE SANDY SHORELINE & A METICULOUSLY UPDATED BUNGALOW! Carved into the shoreline and enveloped by mature foliage, this dreamy waterfront bungalow delivers a refined Georgian Bay lifestyle with over 103 ft of private sandy frontage, a gentle shoreline entry, and stunning views that stretch across the horizon. Set behind a private entrance on a meticulously landscaped 0.63-acre lot, the property is surrounded by towering trees, manicured lawns, stone walkways, and armour stone features. A 460 sq ft deck overlooks the bay, your private boardwalk, and beach. A detached 8’ x 20’ storage shed and oversized insulated garage (23.5’ x 26.5’) provide exceptional utility, complete with 12’8” ceilings, overhead storage, a workbench, inside entry, three garage door openers, and a 9’ x 8’ drive-through roll-up door to the backyard. The sunken dining room/great room features 11’ ceilings, engineered hardwood, floor-to-ceiling windows, custom window coverings, a high-end Norwegian gas fireplace, and a walkout to the deck. The kitchen includes a breakfast area, skylight, granite counters, tiled backsplash, crown moulding, vinyl flooring, newer stainless steel appliances, and a pantry. The private primary suite offers engineered hardwood, crown moulding, a walk-in and double wall closet, a sitting area or office, a walkout to the deck, and a stylish 3-piece ensuite. Two additional bedrooms with engineered hardwood provide flexibility. Extensive updates include the kitchen, bathrooms, basement, flooring, paint, windows, doors, furnace, central air, steel roof, septic risers, washer and dryer, and a Generac generator. Whether you’re launching a kayak, dining on the deck, or stargazing by the water, this is elevated waterfront living in one of Georgian Bay’s most coveted settings! (id:63267)
Home overview
- Cooling Central air conditioning
- Heat source Natural gas
- Heat type Forced air
- Sewer/ septic Septic system
- # total stories 1
- Construction materials Wood frame
- Fencing Fence
- # parking spaces 8
- Has garage (y/n) Yes
- # full baths 2
- # half baths 1
- # total bathrooms 3.0
- # of above grade bedrooms 4
- Has fireplace (y/n) Yes
- Community features Quiet area
- Subdivision Tiny
- View Lake view
- Water body name Georgian bay
- Lot dimensions 0.63
- Lot size (acres) 0.63
- Building size 2275
- Listing # 40769761
- Property sub type Single family residence
- Status Active
- Bedroom 6.274m X 2.896m
Level: Basement - Office 2.311m X 2.337m
Level: Basement - Recreational room 4.674m X 10.897m
Level: Basement - Bathroom (# of pieces - 2) Measurements not available
Level: Basement - Sitting room 2.362m X 4.826m
Level: Main - Bedroom 4.089m X 3.048m
Level: Main - Bedroom 4.115m X 3.073m
Level: Main - Primary bedroom 4.572m X 3.302m
Level: Main - Foyer 3.251m X 2.21m
Level: Main - Living room / dining room 4.064m X 9.169m
Level: Main - Full bathroom Measurements not available
Level: Main - Bathroom (# of pieces - 4) Measurements not available
Level: Main - Kitchen 4.724m X 2.997m
Level: Main - Breakfast room 3.581m X 2.591m
Level: Main
- Listing source url Https://www.realtor.ca/real-estate/28861854/1457-champlain-road-tiny
- Listing type identifier Idx

$-3,733
/ Month

