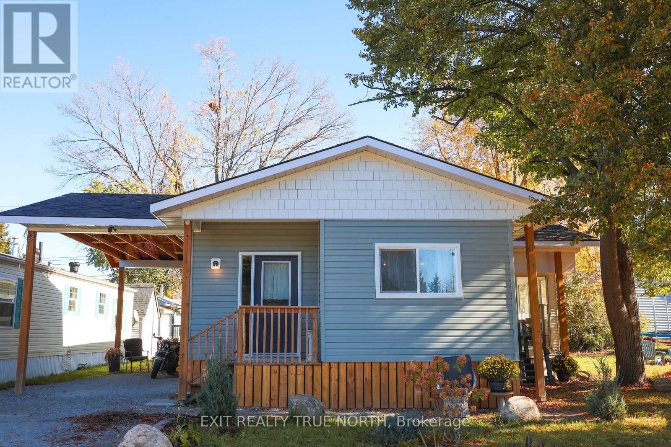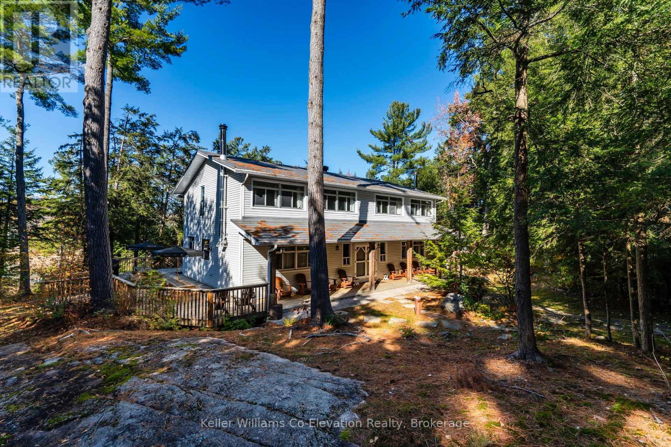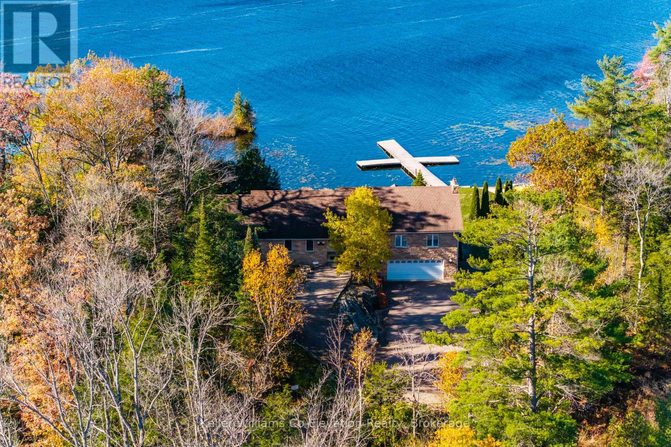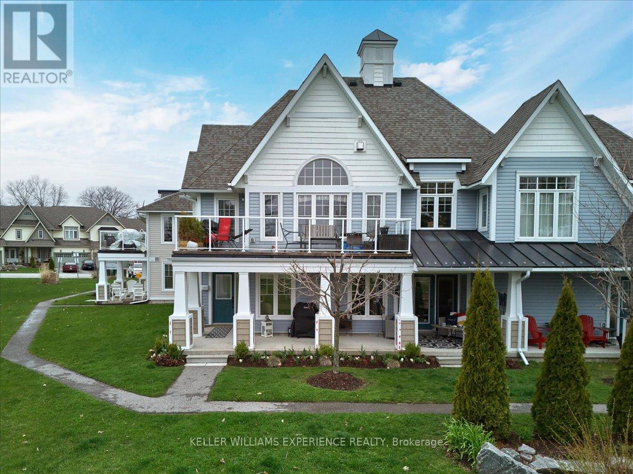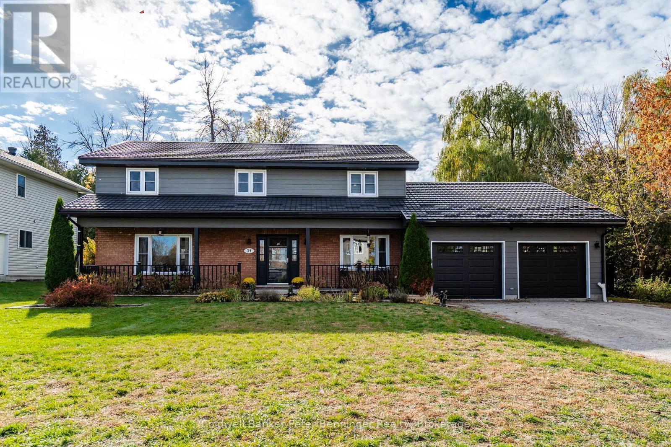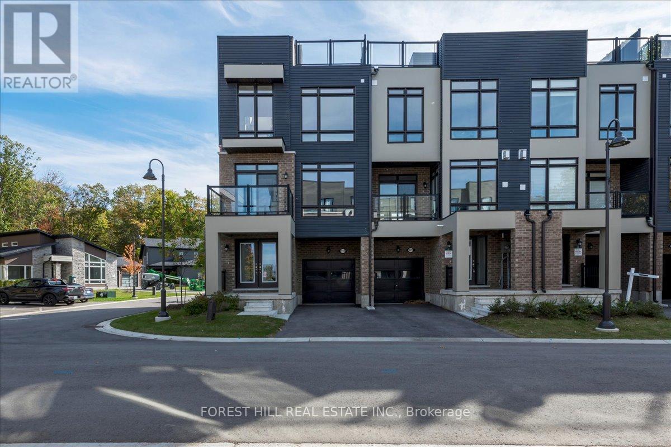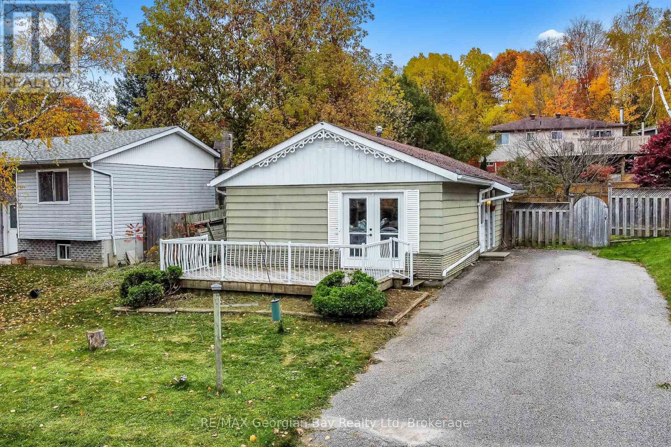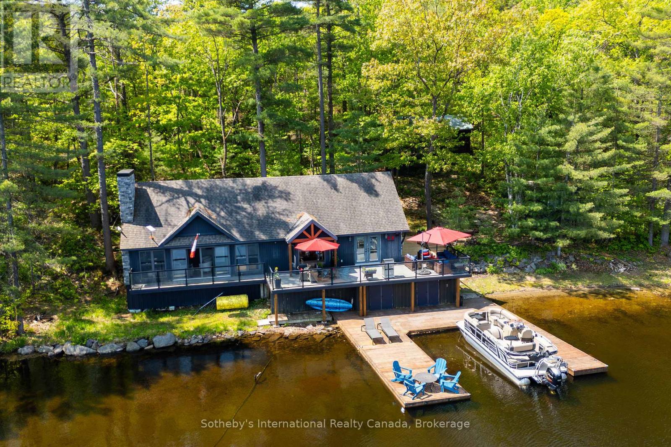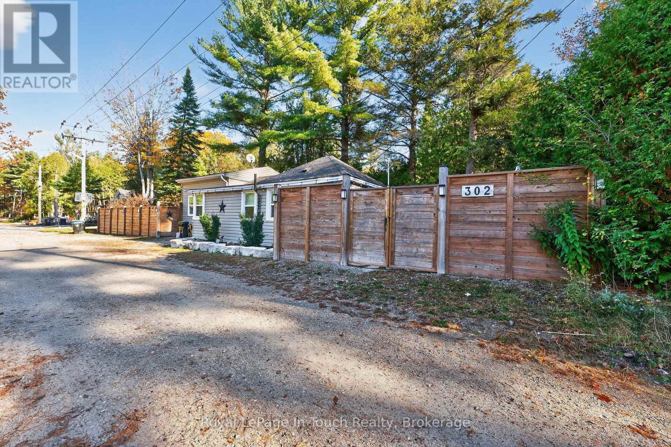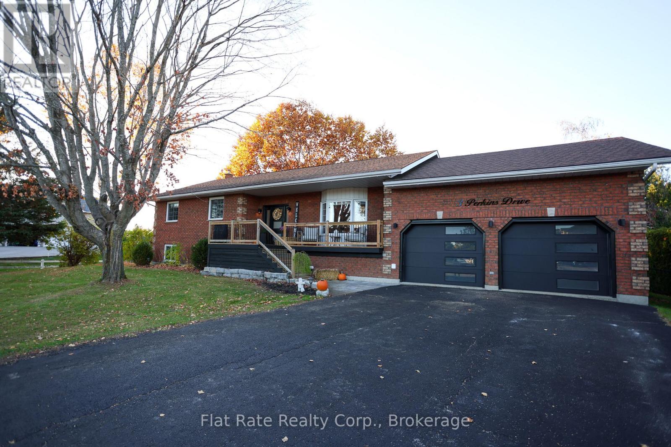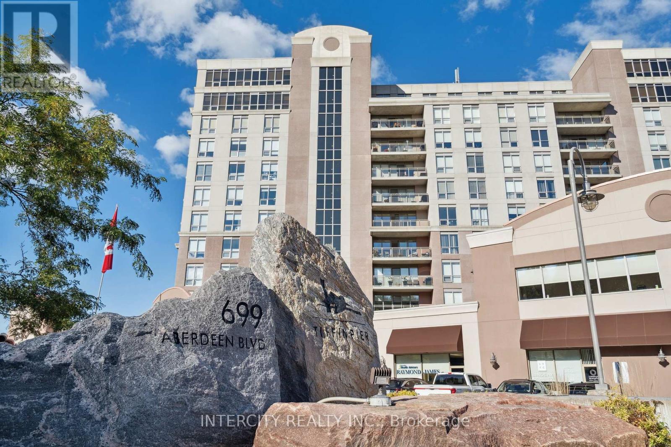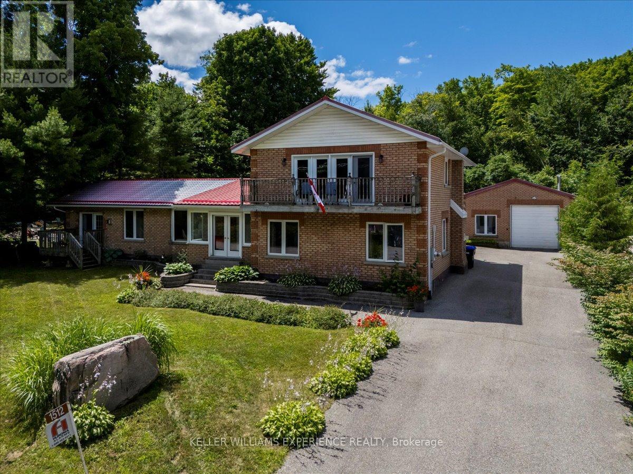
Highlights
Description
- Time on Houseful16 days
- Property typeSingle family
- StyleContemporary
- Median school Score
- Mortgage payment
Welcome to this stunning 5-bedroom, 2-bathroom property with breathtaking views of Georgian Bay! Situated on a spacious 100x150 foot lot, this home is perfect for those seeking a tranquil retreat by the water.The property features a massive detached garage with a commercial-sized garage door, providing ample space for all your toys or projects. Additionally, theres a finished bunkie that offers extra living space, perfect for guests or as a cozy getaway.Step outside and enjoy the beautiful gazebo nestled in the fully fenced backyard, offering a peaceful spot for relaxation and entertaining. The oversized driveway can accommodate 7+ cars, providing convenience and ample parking. Best of all, you're just steps away from sandy beach access ideal for enjoying those sunny days on the water. The property backs onto a treed/wooded area, offering complete privacy with no backyard neighbors.This is a rare opportunity to own a property that combines ample space, incredible views, and a peaceful lifestyle. Dont miss out on making 1512 Champlain Rd your dream home! (id:63267)
Home overview
- Cooling Central air conditioning
- Heat source Natural gas
- Heat type Forced air
- Sewer/ septic Septic system
- Fencing Fully fenced
- # parking spaces 7
- Has garage (y/n) Yes
- # full baths 2
- # total bathrooms 2.0
- # of above grade bedrooms 5
- Has fireplace (y/n) Yes
- Subdivision Rural tiny
- View View
- Lot size (acres) 0.0
- Listing # S12301593
- Property sub type Single family residence
- Status Active
- Listing source url Https://www.realtor.ca/real-estate/28641433/1512-champlain-road-tiny-rural-tiny
- Listing type identifier Idx

$-2,131
/ Month

