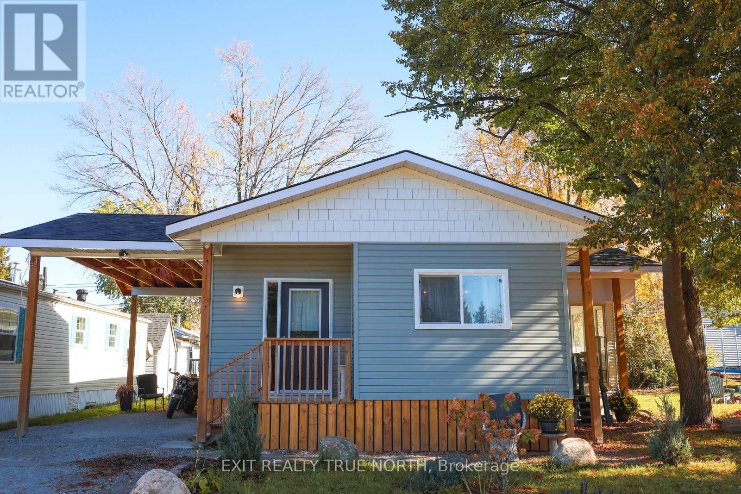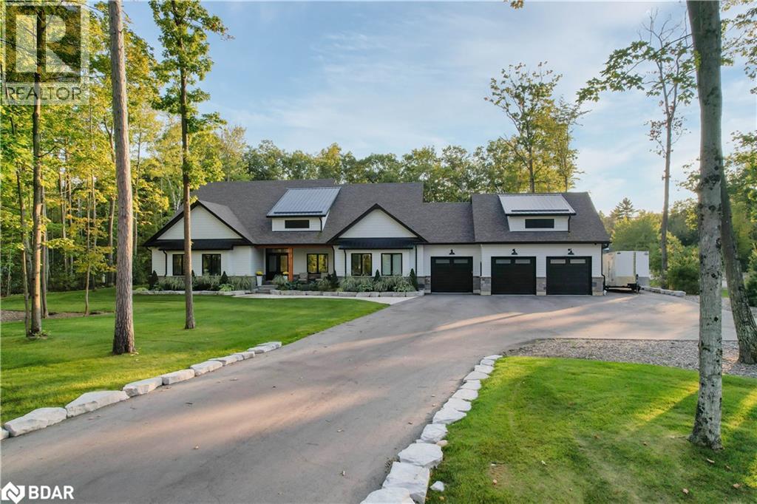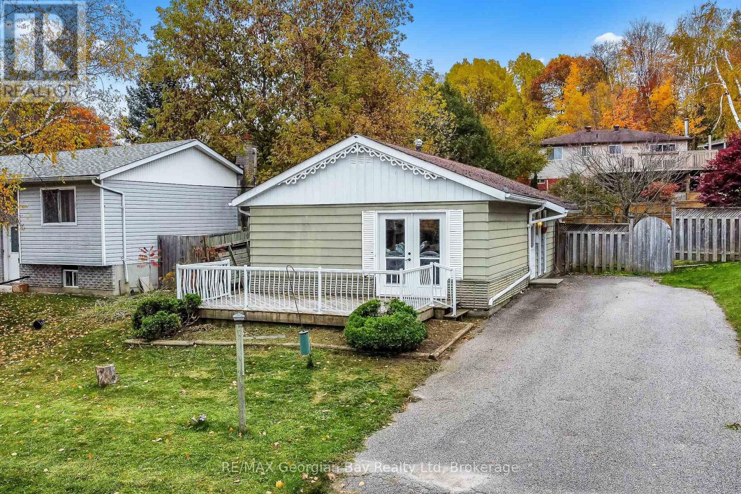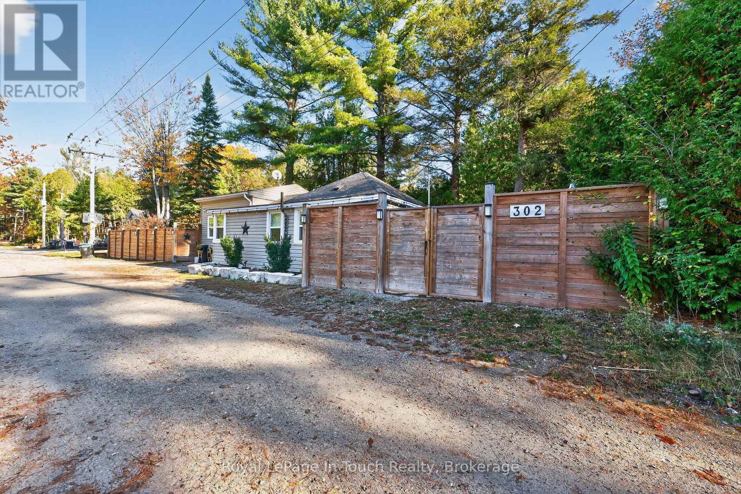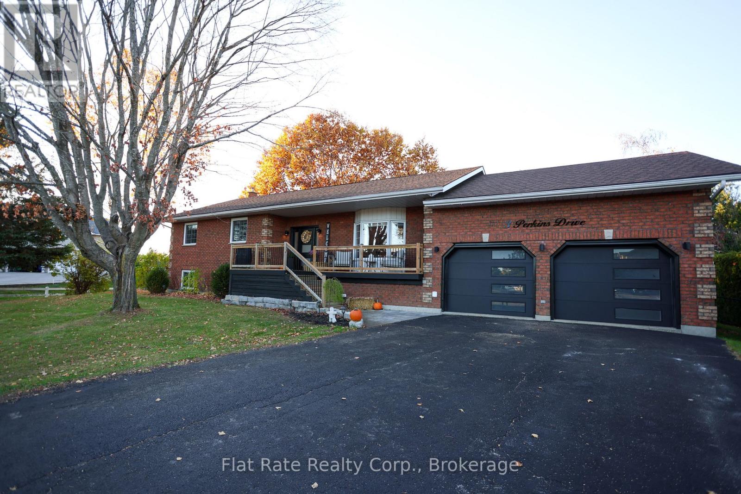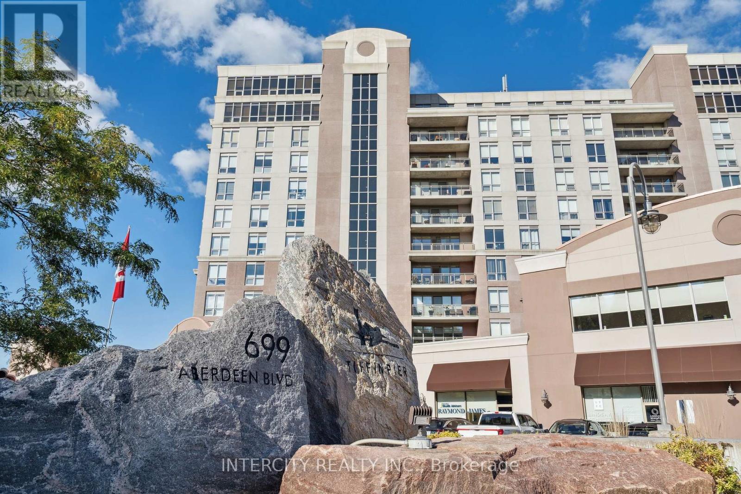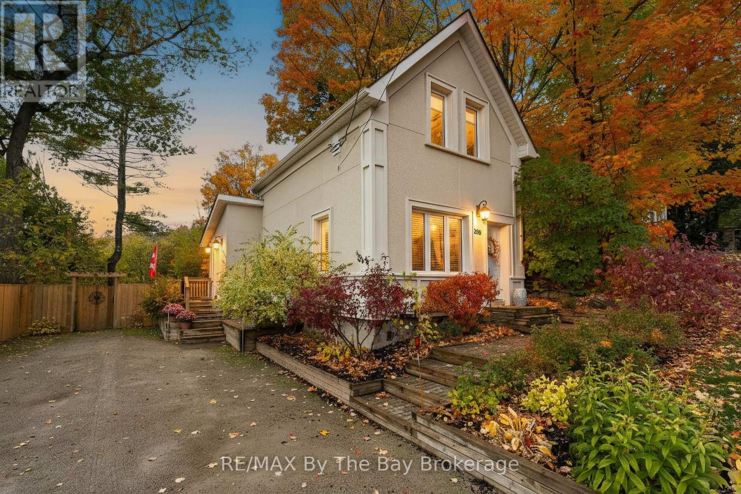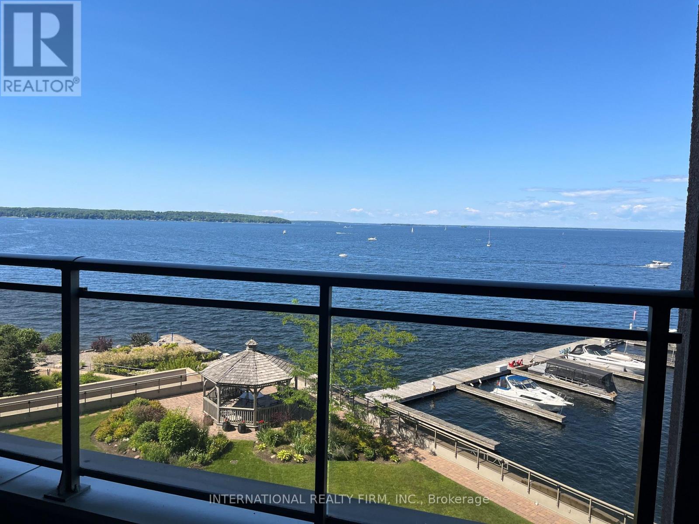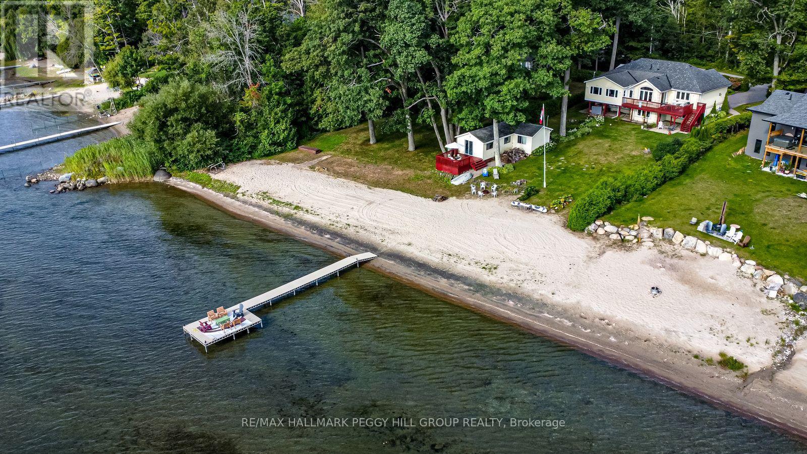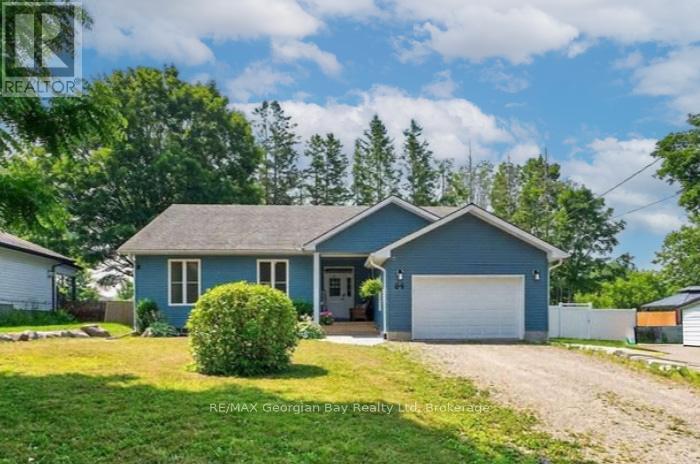- Houseful
- ON
- Tiny
- Lafontaine
- 153 Rue Eric
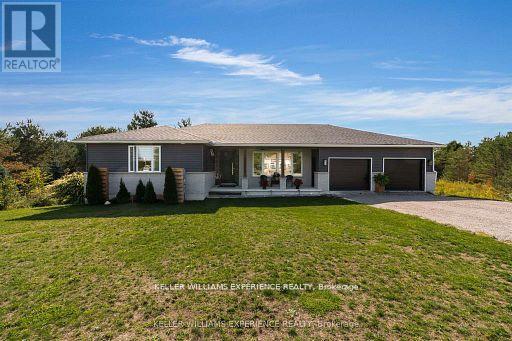
Highlights
Description
- Time on Houseful11 days
- Property typeSingle family
- StyleBungalow
- Neighbourhood
- Median school Score
- Mortgage payment
Welcome to a home where family comfort meets everyday convenience. Set on a quiet street among other quality homes, this bungalow offers a warm and inviting layout perfect for creating lasting memories. One of the homes standout features is the two-level, over 1200 sqft garage perfect for vehicles, storage, or hobbies, and sure to be appreciated by any family needing extra room. The open main floor brings everyone together, with a bright kitchen featuring quartz countertops, a large island, stainless steel appliances, and a walk-in pantry ideal for busy mornings and family dinners alike. Upstairs, the primary suite is a relaxing retreat with its own walk-in closet and ensuite, while additional bedrooms provide space for kids, guests, or even a home office. The fully finished lower level expands your options with a spacious rec room, kitchenette, and walkout to the yard, along with two more bedrooms and a full bathroom. Just minutes from local beaches and only a short drive to shopping, dining, and schools, this home offers the space, location, and lifestyle every family is looking for. (id:63267)
Home overview
- Cooling None
- Heat source Propane
- Heat type Forced air
- Sewer/ septic Septic system
- # total stories 1
- # parking spaces 15
- Has garage (y/n) Yes
- # full baths 3
- # total bathrooms 3.0
- # of above grade bedrooms 4
- Subdivision Lafontaine
- Lot size (acres) 0.0
- Listing # S12473252
- Property sub type Single family residence
- Status Active
- Utility 3.87m X 2.28m
Level: Basement - 3rd bedroom 4.09m X 4m
Level: Basement - Bathroom 2.79m X 1.81m
Level: Basement - Recreational room / games room 9.2m X 7.54m
Level: Basement - Kitchen 5.1m X 3.72m
Level: Main - Dining room 3.72m X 3.05m
Level: Main - 2nd bedroom 3.15m X 4.6m
Level: Main - Living room 5m X 4.04m
Level: Main - Primary bedroom 5.8m X 4.2m
Level: Main - Bathroom 3.78m X 2.84m
Level: Main - Bathroom 1.61m X 2.59m
Level: Main
- Listing source url Https://www.realtor.ca/real-estate/29013522/153-rue-eric-tiny-lafontaine-lafontaine
- Listing type identifier Idx

$-2,333
/ Month



