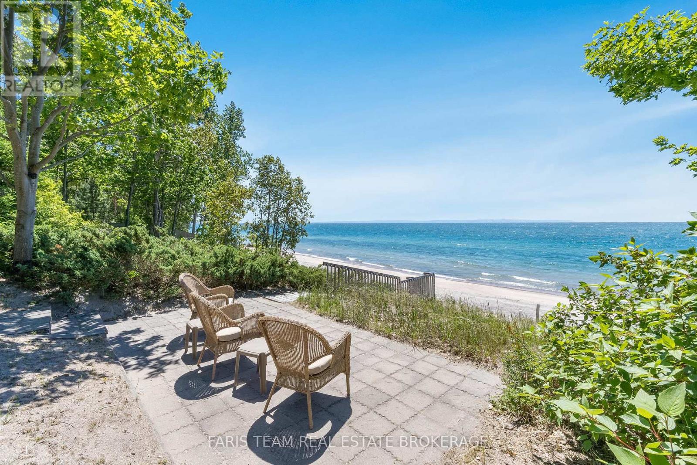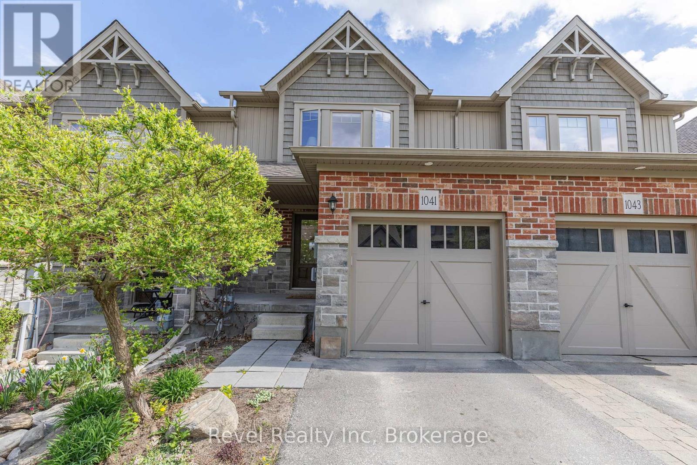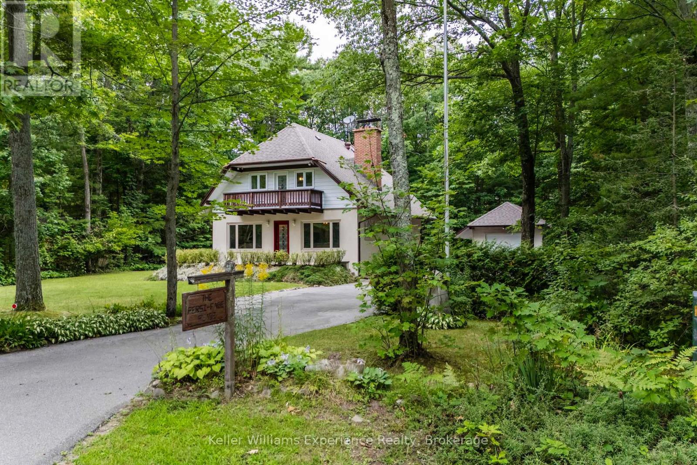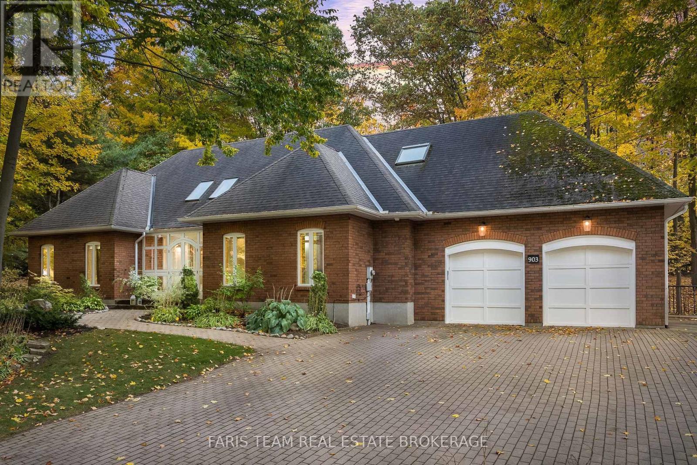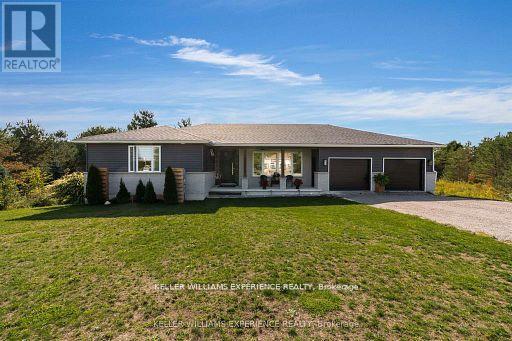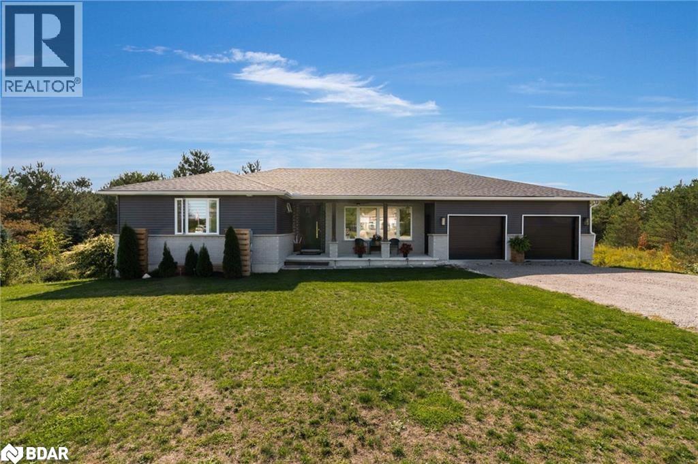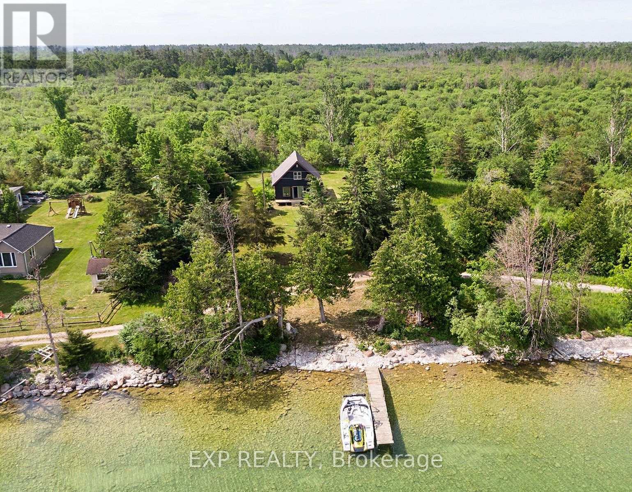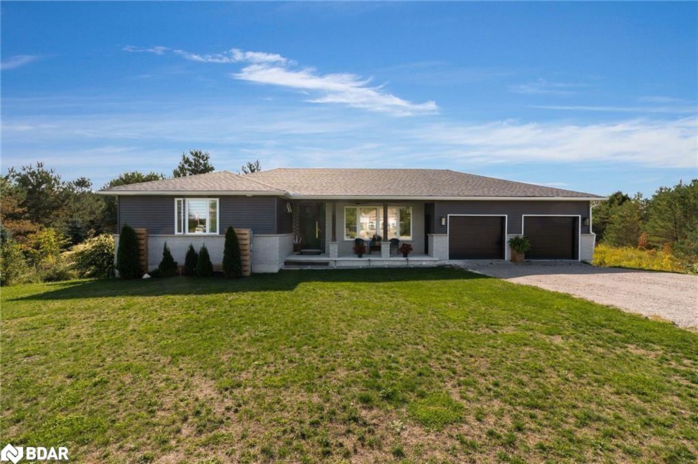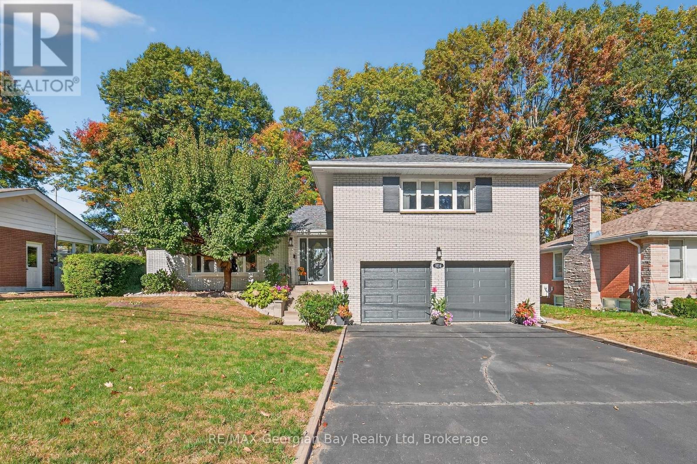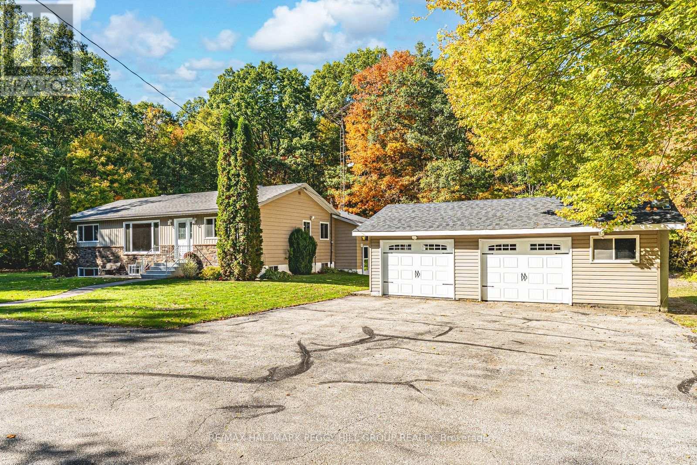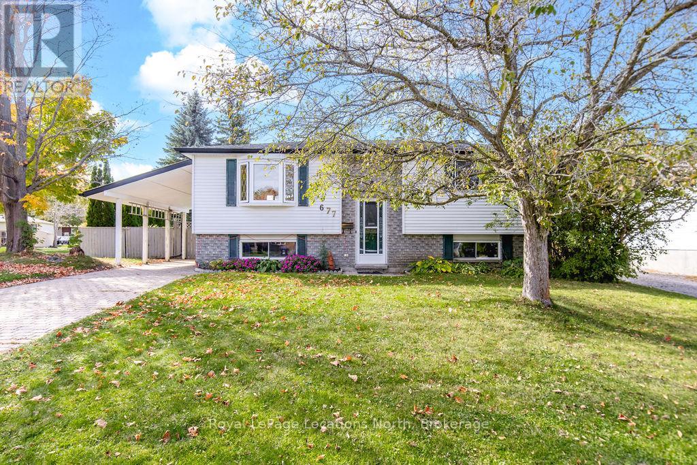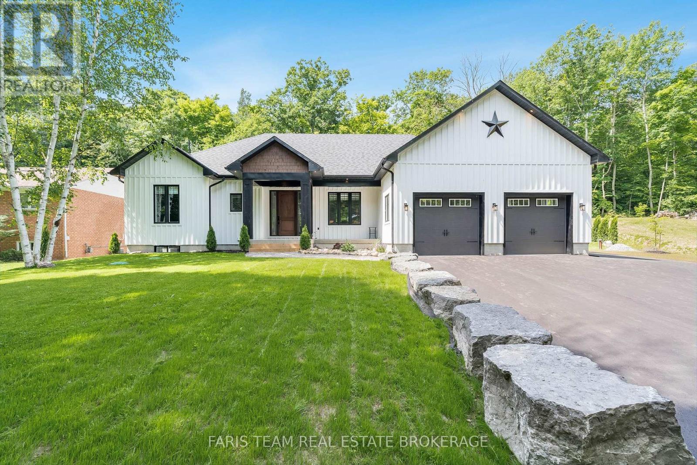
Highlights
Description
- Time on Houseful34 days
- Property typeSingle family
- StyleBungalow
- Median school Score
- Mortgage payment
Top 5 Reasons You Will Love This Home: 1) Incredible new build effortlessly emanating a modern design aesthetic at every corner coupled with a finished, heated garage 2) Airy ambiance created by tall 9' ceilings, where each bedroom is adorned with the elegance of tray ceilings, allowing for a move-in ready opportunity 3) Gourmet kitchen with all the trimmings, including gleaming hardwood flooring and stainless-steel appliances 4) Outdoor retreat with a covered back deck, complete with the added luxury of an included hot tub, creating the perfect setting for relaxation 5) Perfect location with breathtaking seasonal water views and a rural setting just a short drive to in-town amenities and multiple walking trails. 1,959 above grade sq.ft. plus a finished lower level. (id:63267)
Home overview
- Cooling Central air conditioning
- Heat source Natural gas
- Heat type Forced air
- Sewer/ septic Septic system
- # total stories 1
- # parking spaces 8
- Has garage (y/n) Yes
- # full baths 3
- # half baths 1
- # total bathrooms 4.0
- # of above grade bedrooms 5
- Flooring Hardwood, porcelain tile
- Has fireplace (y/n) Yes
- Subdivision Rural tiny
- Directions 2064238
- Lot size (acres) 0.0
- Listing # S12409120
- Property sub type Single family residence
- Status Active
- Bedroom 3.64m X 3.13m
Level: Lower - Bedroom 4.73m X 4.5m
Level: Lower - Recreational room / games room 14.64m X 8.32m
Level: Lower - Pantry 1.77m X 1.3m
Level: Main - Kitchen 4.33m X 3.82m
Level: Main - Living room 4.79m X 4.59m
Level: Main - Office 2.58m X 2.24m
Level: Main - Bedroom 4.07m X 3.42m
Level: Main - Laundry 2.39m X 2.38m
Level: Main - Primary bedroom 5.41m X 4.27m
Level: Main - Bedroom 3.42m X 3.39m
Level: Main - Dining room 6.11m X 4.27m
Level: Main
- Listing source url Https://www.realtor.ca/real-estate/28874697/1532-champlain-road-tiny-rural-tiny
- Listing type identifier Idx

$-3,066
/ Month

