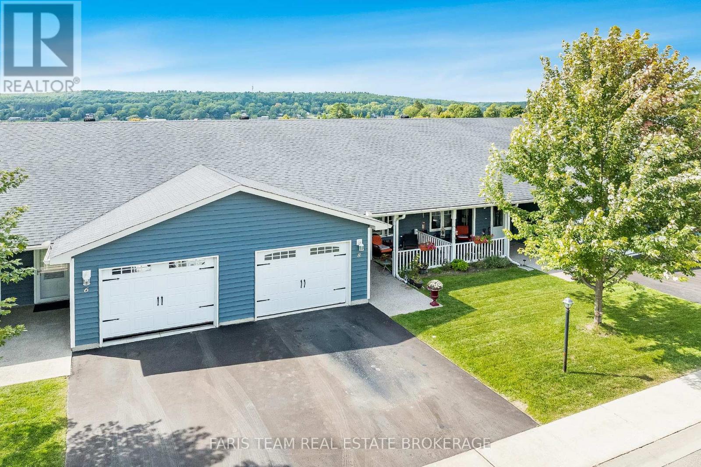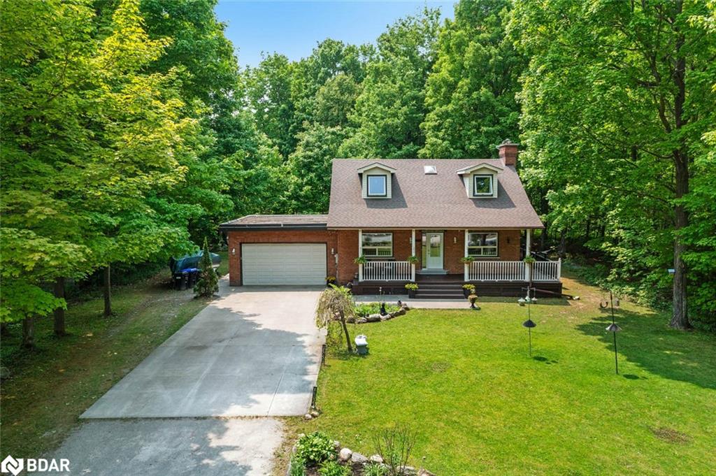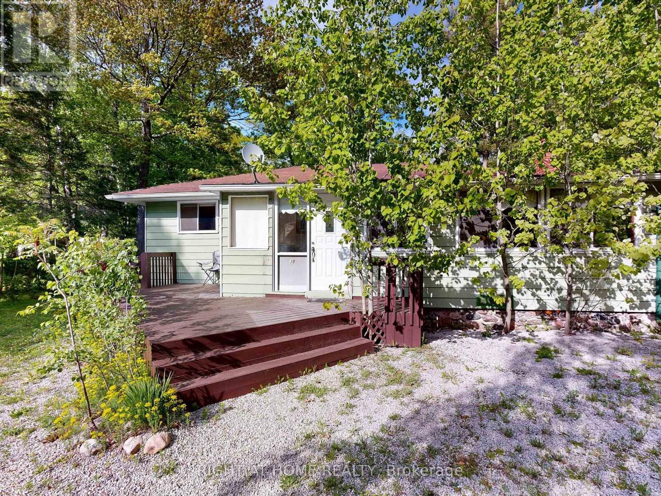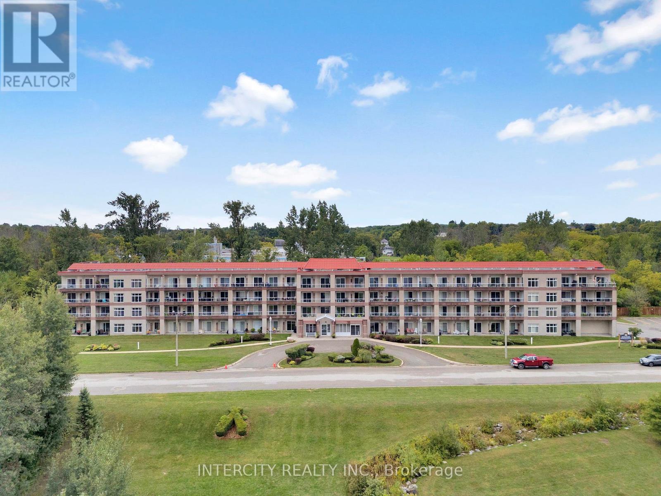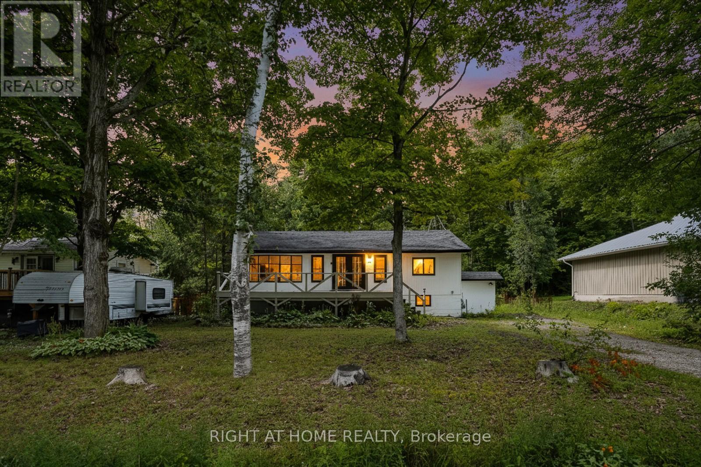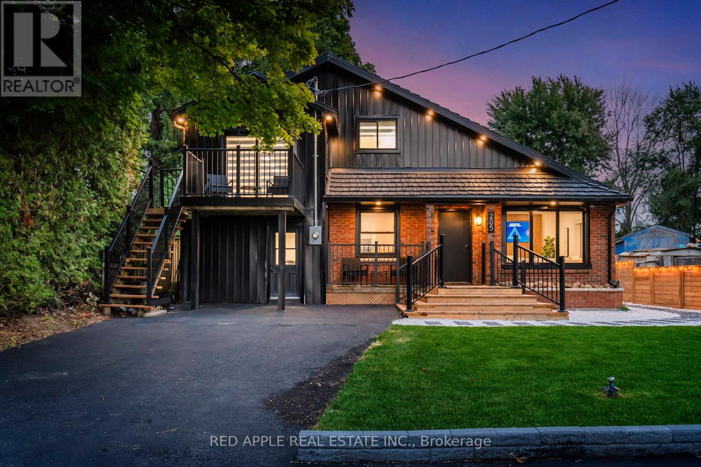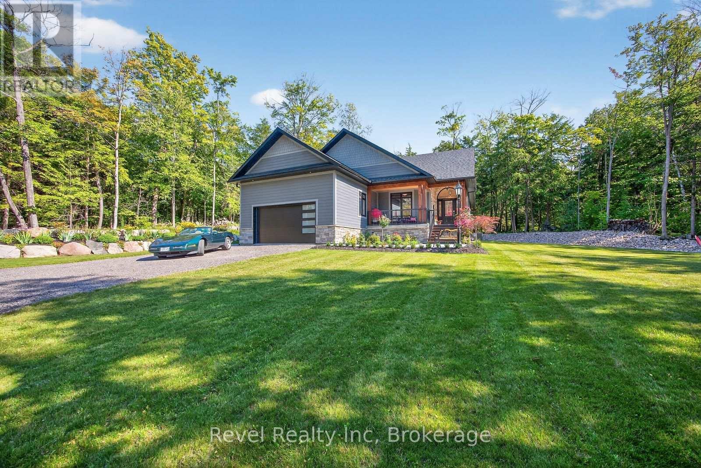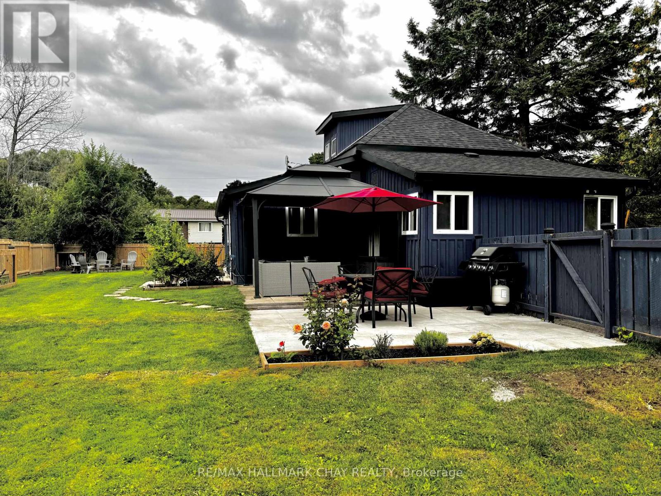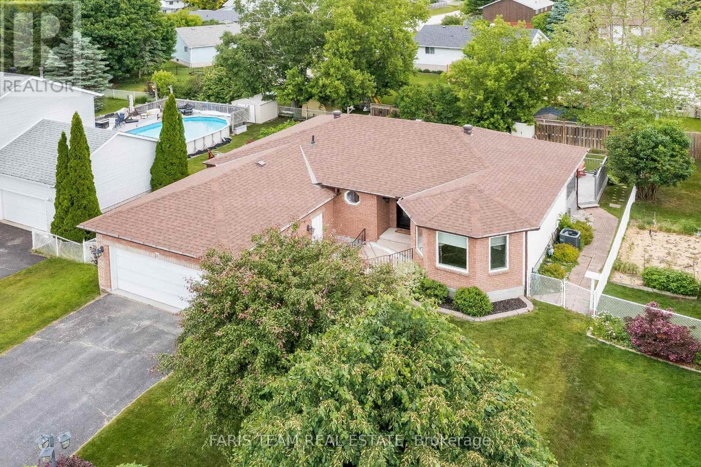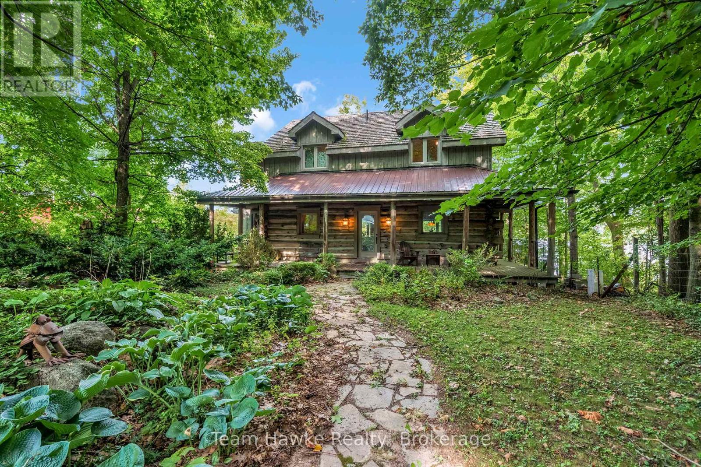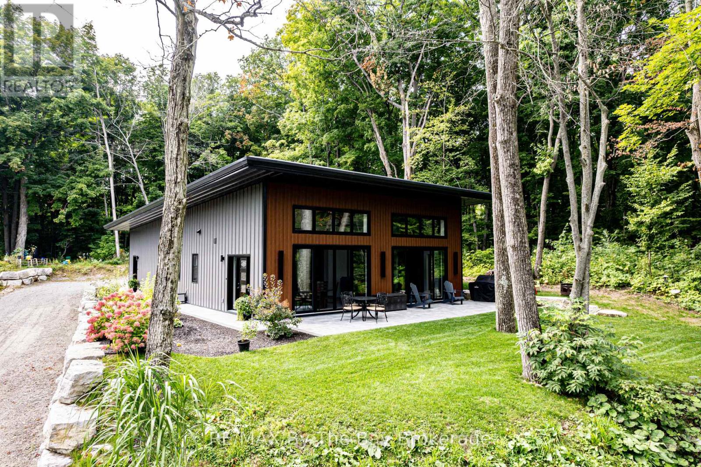
Highlights
Description
- Time on Houseful122 days
- Property typeSingle family
- StyleBungalow
- Median school Score
- Mortgage payment
Introducing a one-of-a-kind Smart Home completed in 2023, designed for low-maintenance living and energy efficiency. This custom-built metal home is constructed with 26-gauge steel for the roof and exterior walls and features above R40 commercial-grade insulation, ensuring excellent thermal performance. Offering 2 large bedrooms and 2 baths, the home provides 1,260 sq. ft. of slab-on-grade living space with the added bonus of 2 custom attics for storage. The expansive open-concept living room, dining room, and kitchen boast soaring 16' ceilings, and the modern kitchen is finished with quartz countertops and a double waterfall island. High-end appliances include a Frigidaire Gallery fridge, a 5-burner gas stove with convection and air-fryer oven, and Electrolux washer and dryer. The home stays comfortable year-round with Navien natural gas radiant heated floors and a Mitsubishi heat pump offering both cooling and a second heat source. Large patio doors with custom power blinds flood the space with natural light and offer views of Georgian Bay. Outside, enjoy a natural gas BBQ hookup and easy water access across the street, while Awenda Provincial Park at the rear ensures a tranquil setting. The attached, fully insulated garage measures 35 x 24 (840 sq. ft.), providing space for 3 cars, 13' ceilings, and radiant heat on a separate zone. Exposed metal beams throughout the home and garage lend an industrial, contemporary feel. Additional features include a 200-amp electrical panel with surge protection, a generator connection, exterior security cameras, and access to high-speed Bell Fiber Optic internet. This exceptional home offers the perfect balance of modern convenience and natural beauty. (id:55581)
Home overview
- Cooling Air exchanger
- Heat type Hot water radiator heat
- Sewer/ septic Septic system
- # total stories 1
- # parking spaces 13
- Has garage (y/n) Yes
- # full baths 2
- # total bathrooms 2.0
- # of above grade bedrooms 2
- Subdivision Rural tiny
- Directions 1783043
- Lot size (acres) 0.0
- Listing # S12126466
- Property sub type Single family residence
- Status Active
- Kitchen 4.5m X 2.44m
Level: Main - Primary bedroom 4.39m X 3.4m
Level: Main - 2nd bedroom 3.51m X 3.3m
Level: Main - Living room 4.39m X 4.34m
Level: Main - Utility 2.44m X 1.83m
Level: Main - Dining room 4.5m X 2.74m
Level: Main
- Listing source url Https://www.realtor.ca/real-estate/28265153/1584-champlain-road-tiny-rural-tiny
- Listing type identifier Idx

$-2,626
/ Month

