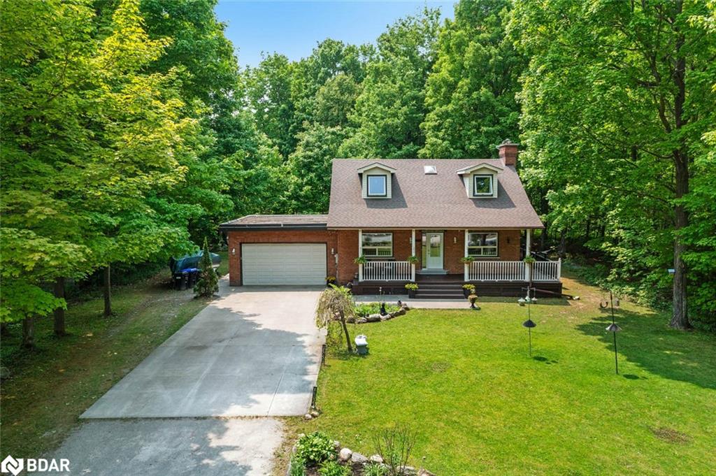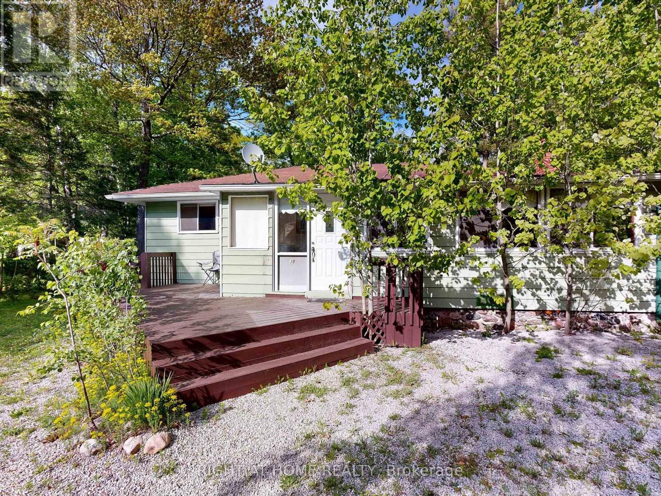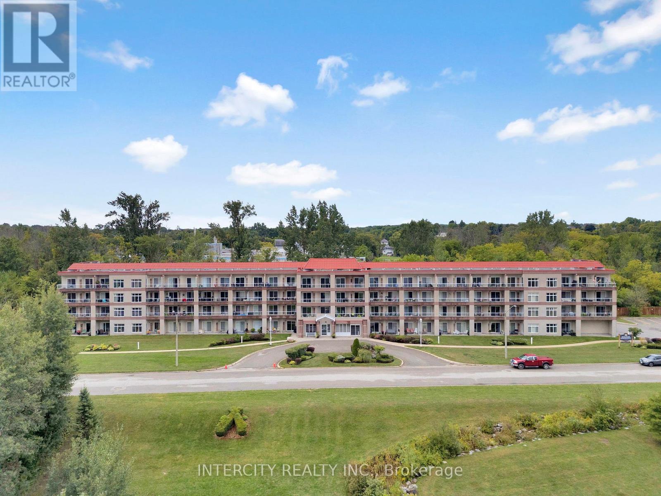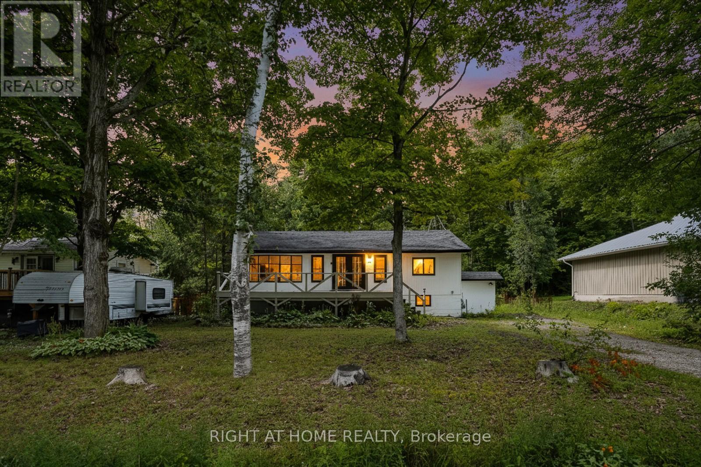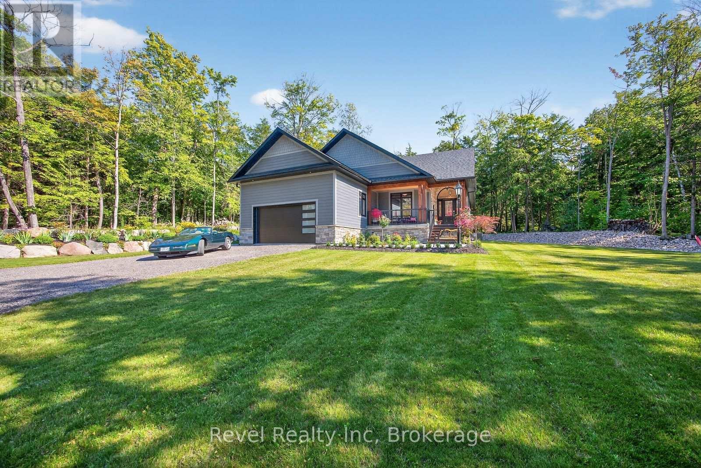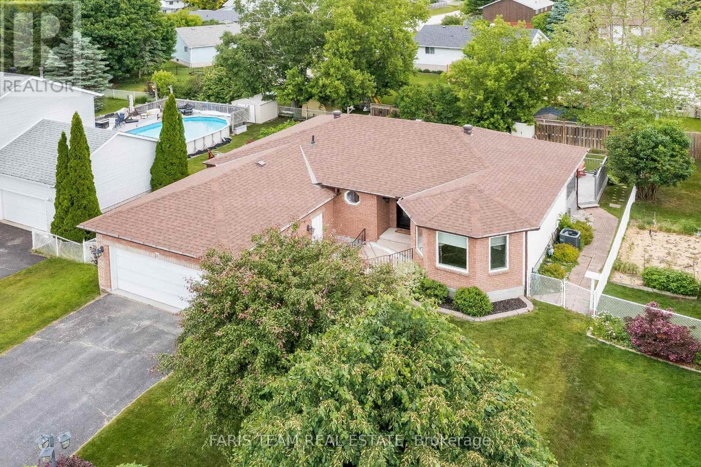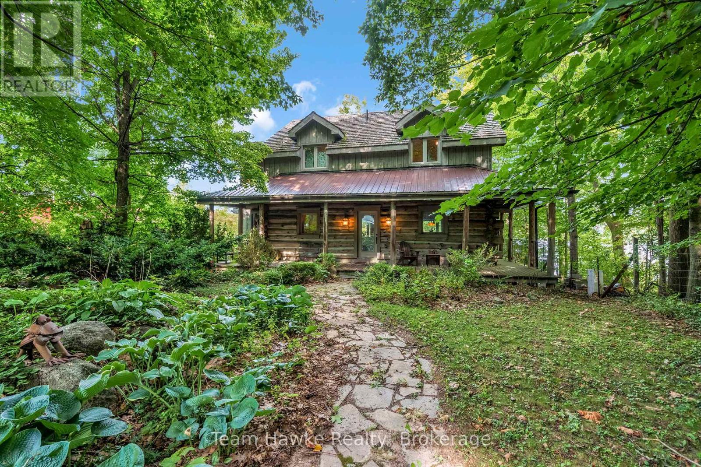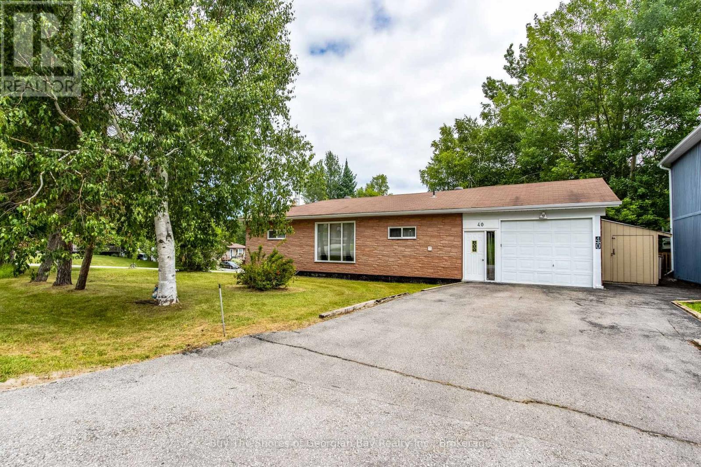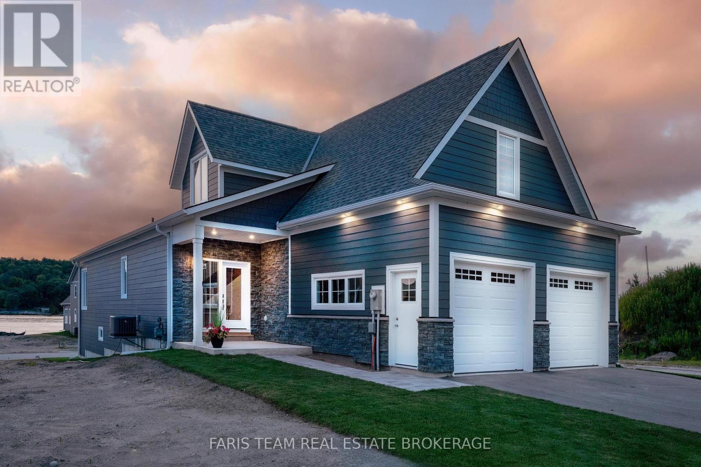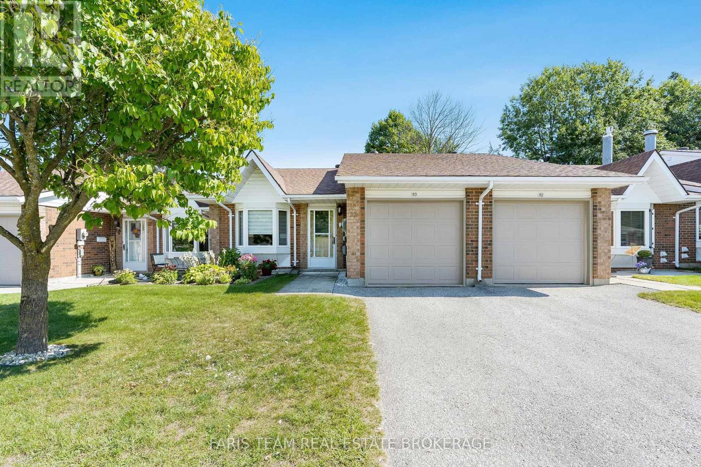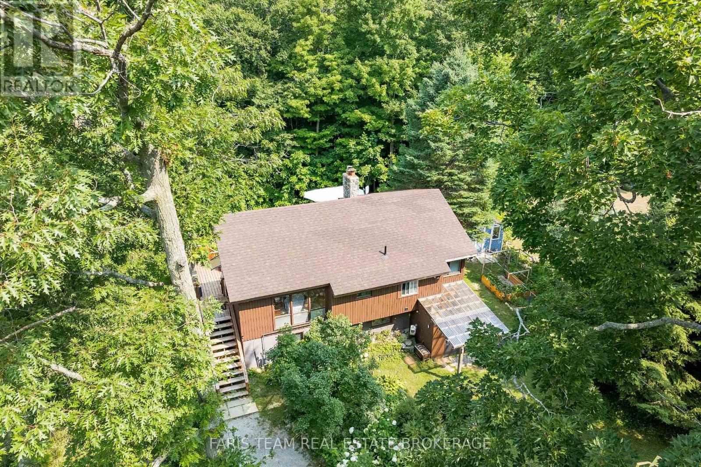
Highlights
Description
- Time on Housefulnew 2 days
- Property typeSingle family
- StyleBungalow
- Median school Score
- Mortgage payment
Top 5 Reasons You Will Love This Home: 1) Nestled within the Georgian Highlands Community where a new owner could apply for membership for an annual fee (conditions apply) to have access to the private association's beaches, pathways and parks 2) Warm and inviting atmosphere that makes every moment feel like a relaxing getaway 3) Recently completed walkout basement adding a fresh, modern space perfect for extra living, entertaining, or storage 4) Sun-filled interior boasting abundant windows that bathe every room in natural light, including an incredible living room accentuated by a soaring vaulted ceiling and wood-burning fireplace 5) Just a short scenic walk to the breathtaking shores of Georgian Bay, where stunning views and outdoor adventures await. 1,546 fin.sq.ft. (id:63267)
Home overview
- Cooling Central air conditioning
- Heat source Natural gas
- Heat type Forced air
- Sewer/ septic Septic system
- # total stories 1
- # parking spaces 4
- # full baths 1
- # half baths 1
- # total bathrooms 2.0
- # of above grade bedrooms 3
- Flooring Ceramic, laminate, vinyl
- Has fireplace (y/n) Yes
- Subdivision Rural tiny
- Directions 2106981
- Lot size (acres) 0.0
- Listing # S12377156
- Property sub type Single family residence
- Status Active
- Family room 10.06m X 3.23m
Level: Lower - Bedroom 3.93m X 3.23m
Level: Lower - Mudroom 2.83m X 2.37m
Level: Lower - Laundry 3.23m X 2.13m
Level: Lower - Primary bedroom 4.11m X 3.47m
Level: Main - Dining room 3.55m X 2.93m
Level: Main - Kitchen 4.15m X 2.97m
Level: Main - Bedroom 3.5m X 2.64m
Level: Main - Living room 5.35m X 4.51m
Level: Main
- Listing source url Https://www.realtor.ca/real-estate/28805677/20-glen-cedar-drive-tiny-rural-tiny
- Listing type identifier Idx

$-1,824
/ Month



