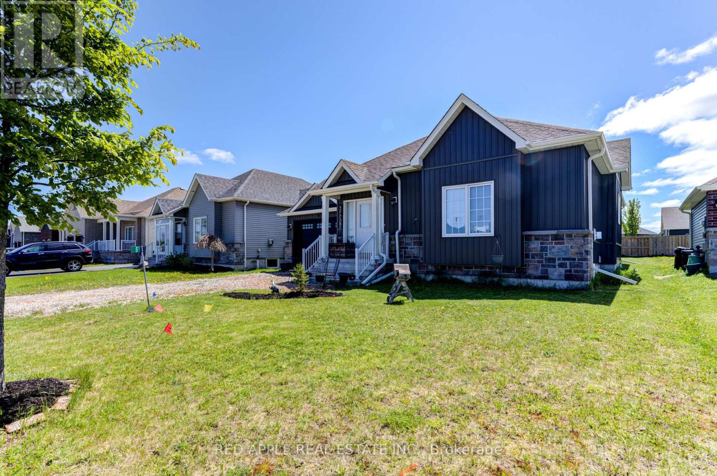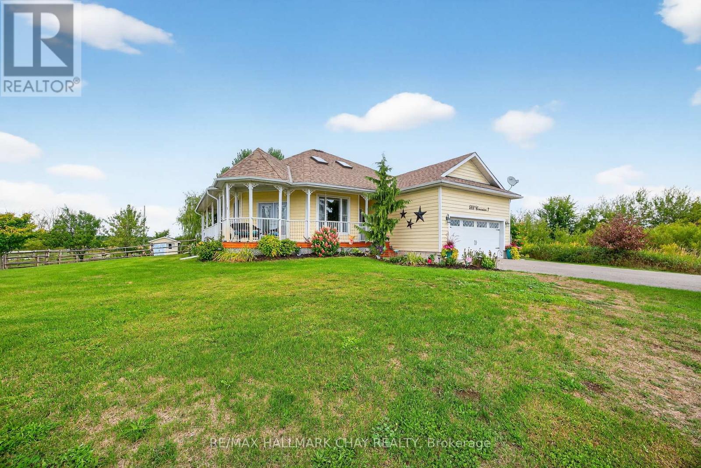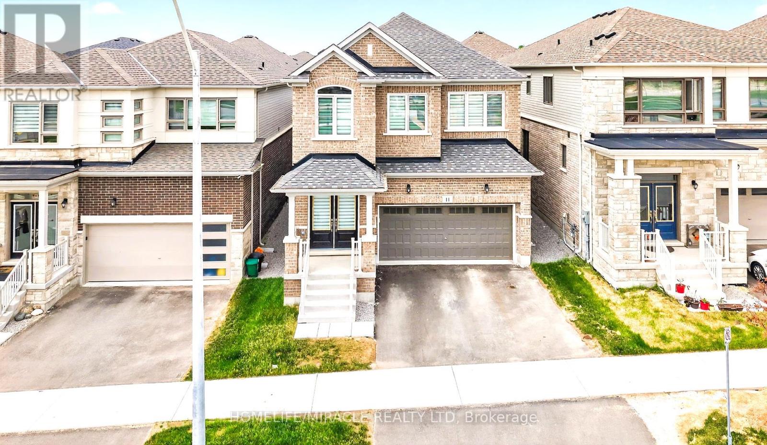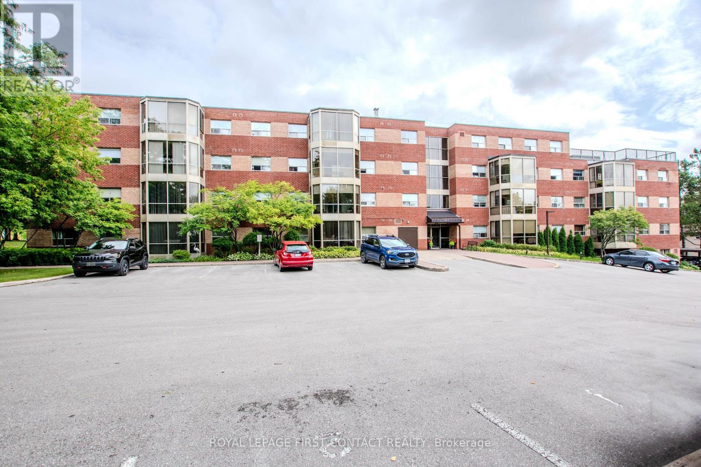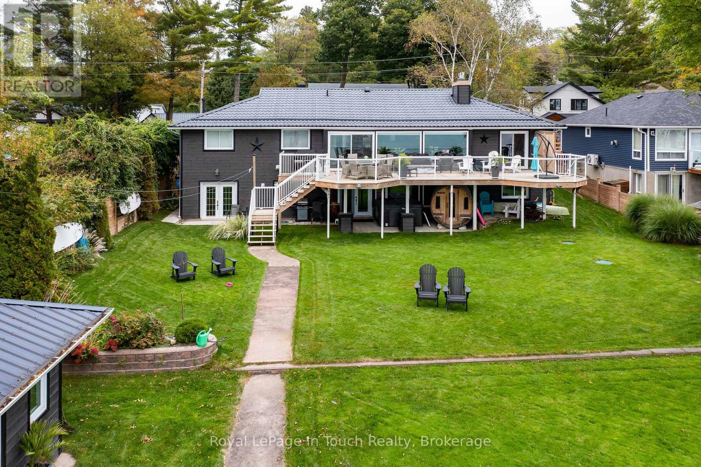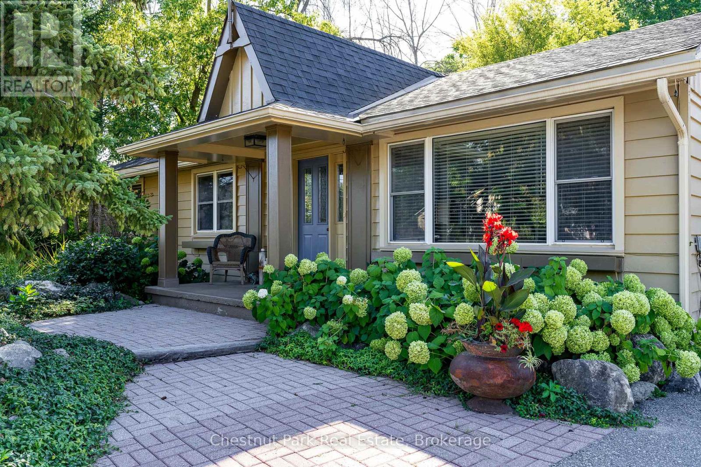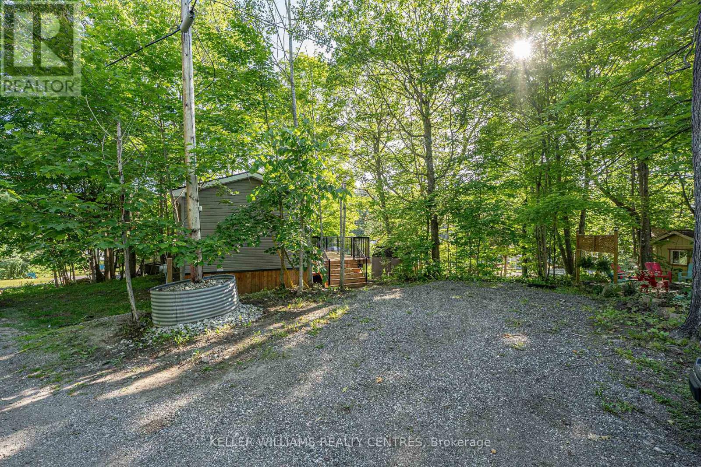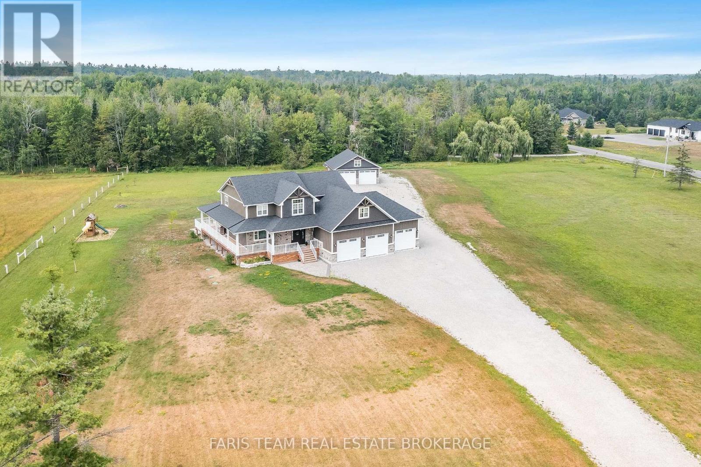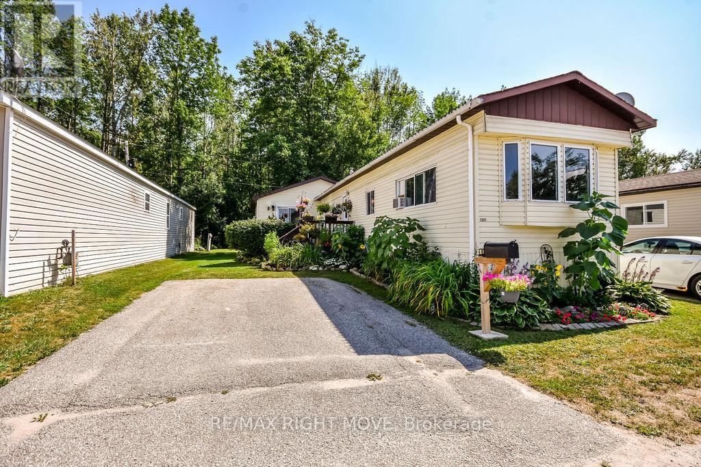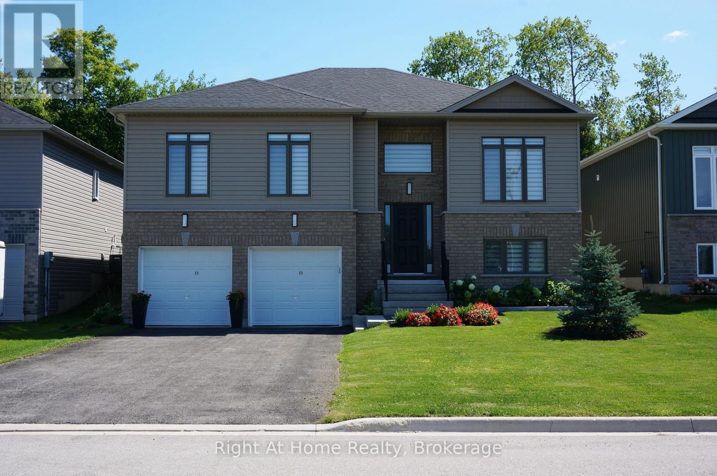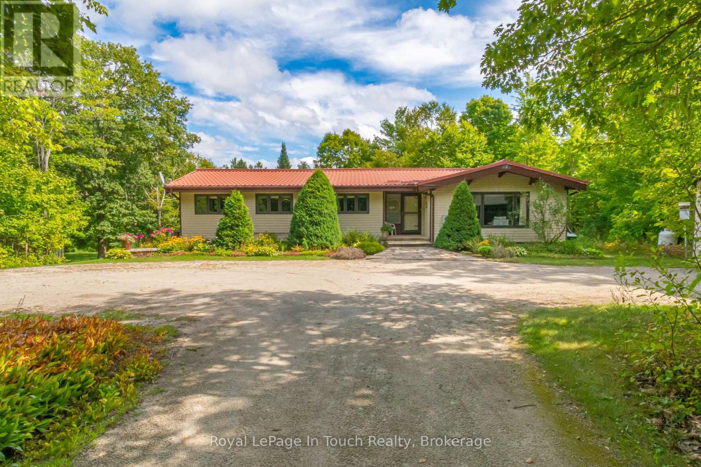
Highlights
Description
- Time on Housefulnew 3 hours
- Property typeSingle family
- StyleBungalow
- Median school Score
- Mortgage payment
Incredible opportunity for this one a kind country home which provides privacy and nature while living close to all amenities. This 95 acre property is home to natural wildlife. Main floor hosts beautiful views of the manicured gardens and vast greenspace. Upper floor provides a master bedroom with ensuite overlooking the gardens and a walkout to the rear deck, 3 Additional bedrooms and the main bathroom. Large bright main floor living and dining room. Lower level has a walk out family room and open concept games room. Enjoy the patio or greenspace with plenty of trails. Room for all the toys in the 60 X 40 Pull Barn Garage complete with power and water. Also includes a double car garage and heated work shop. Imagine the fun you could have with your own private tennis or pickle ball court. Back up generator also included. (id:63267)
Home overview
- Cooling Central air conditioning
- Heat source Propane
- Heat type Forced air
- Sewer/ septic Septic system
- # total stories 1
- # parking spaces 12
- Has garage (y/n) Yes
- # full baths 3
- # total bathrooms 3.0
- # of above grade bedrooms 4
- Subdivision Rural tiny
- Directions 2139545
- Lot desc Landscaped
- Lot size (acres) 0.0
- Listing # S12386667
- Property sub type Single family residence
- Status Active
- Utility 3.53m X 3.93m
Level: Lower - Games room 5.88m X 3.38m
Level: Lower - Office 3.99m X 4.54m
Level: Lower - Recreational room / games room 8.8m X 4.1m
Level: Lower - Foyer 2.13m X 3.65m
Level: Main - Primary bedroom 4.96m X 3.9m
Level: Main - Living room 5.88m X 5.54m
Level: Main - Kitchen 5.21m X 3.9m
Level: Main - 4th bedroom 2.8m X 3.07m
Level: Main - 2nd bedroom 2.89m X 3.07m
Level: Main - 3rd bedroom 2.95m X 3.07m
Level: Main - Dining room 3.41m X 3.69m
Level: Main
- Listing source url Https://www.realtor.ca/real-estate/28826076/229-dawsons-side-road-tiny-rural-tiny
- Listing type identifier Idx

$-2,933
/ Month

