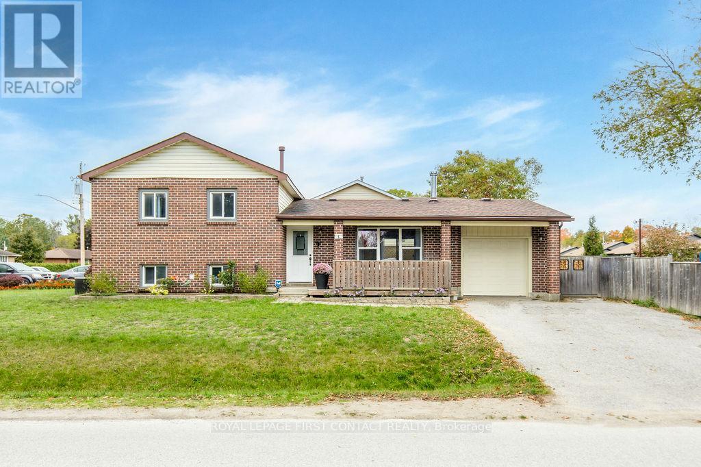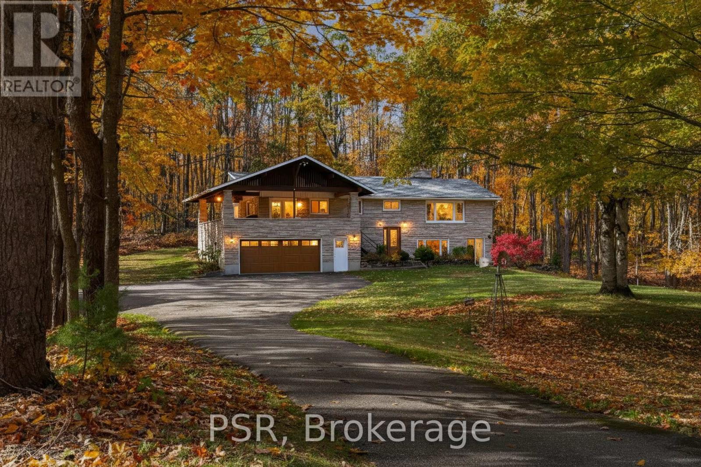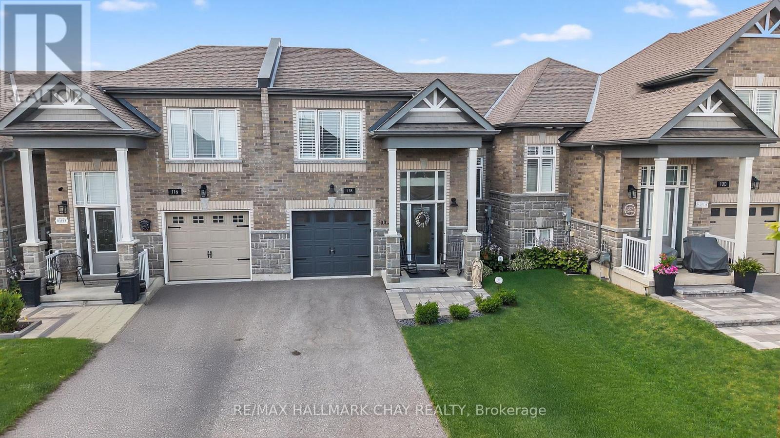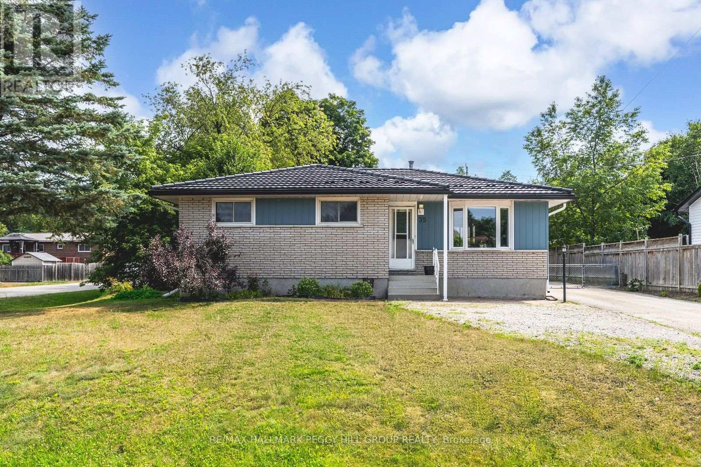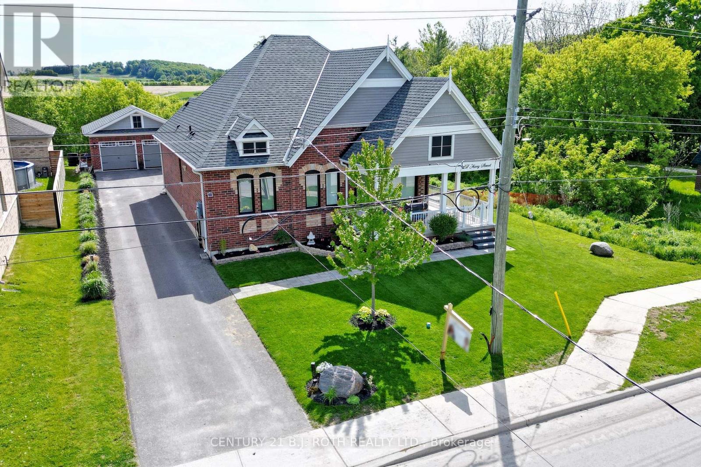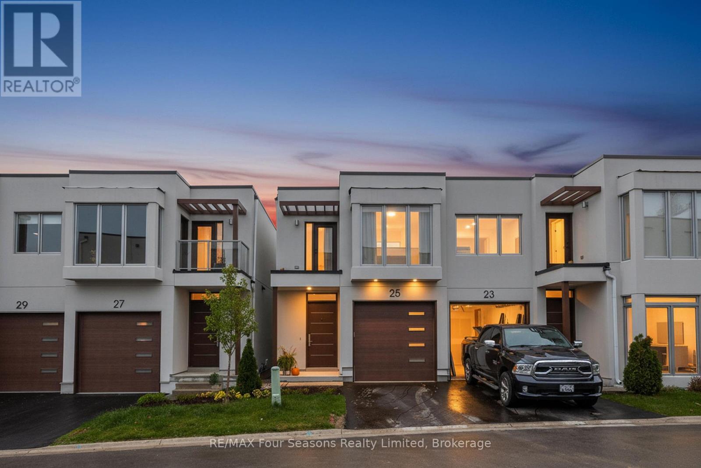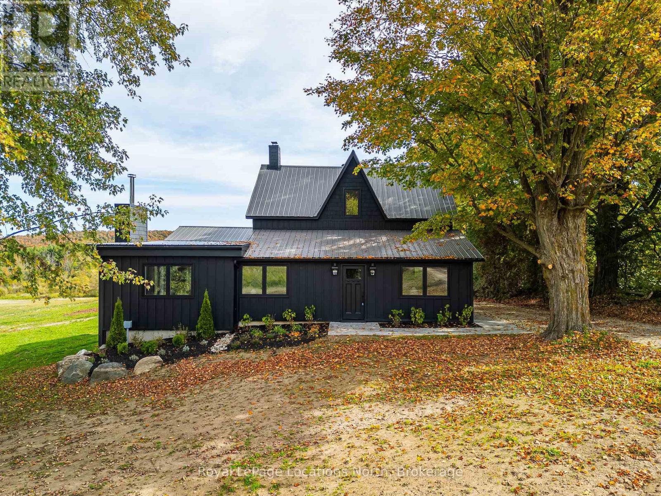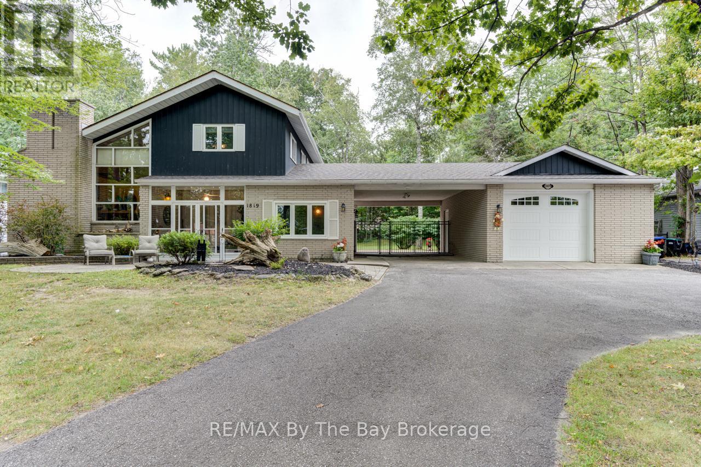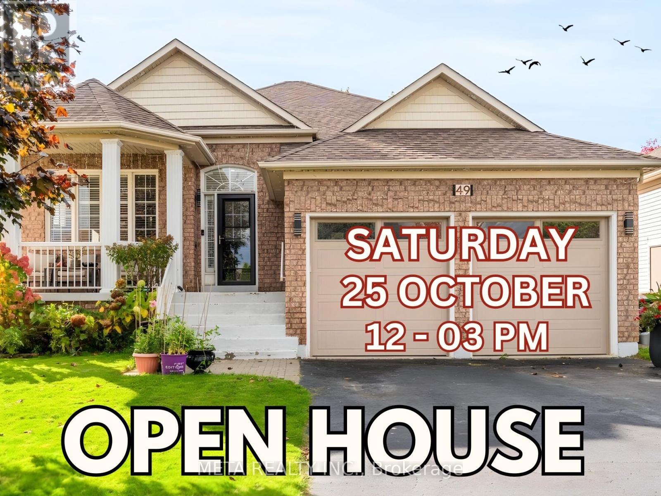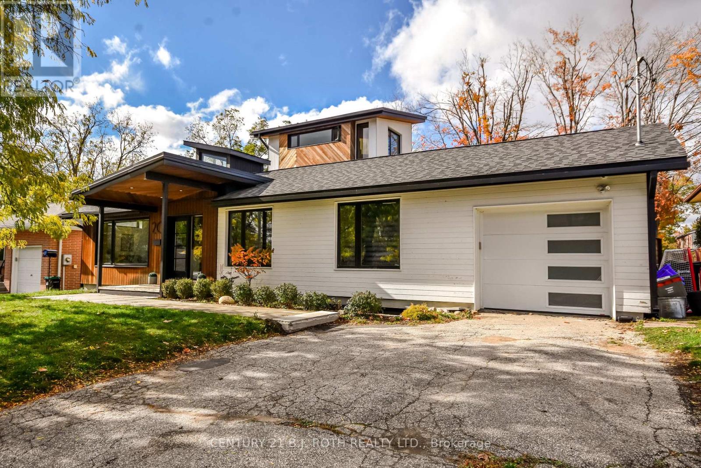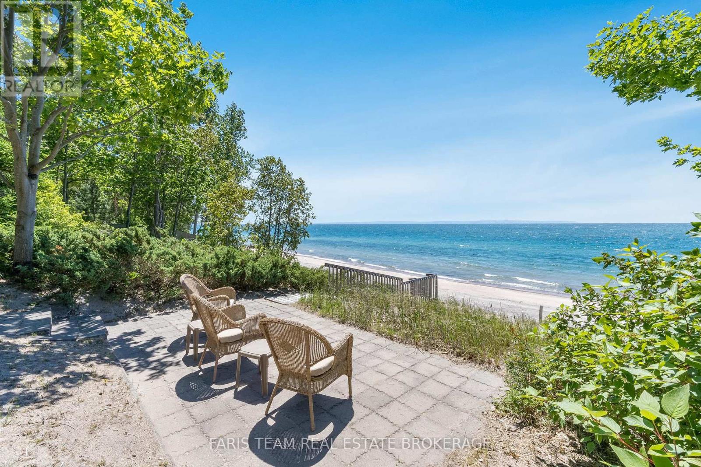
Highlights
Description
- Time on Housefulnew 2 days
- Property typeSingle family
- StyleBungalow
- Median school Score
- Mortgage payment
Top 5 Reasons You Will Love This Home: 1) Custom waterfront home featuring 4,066 square feet above ground and 5,899 total, while being nestled on a double lot of almost 1 acre and leading to 120 feet of sandy Georgian Bay beachfront 2) Pamper yourself with the many luxurious features of this home including a large main level primary bedroom, sunroom, theatre room, family room, office, exercise room, four gas fireplaces, huge deck, high-speed internet, generator, outdoor shower, a brand-new 90000 BTU furnace, and a 4 ton heat pump 3) Entertain family and guests with this exceptional gourmet kitchen, Brazilian cherry hardwood floors, granite counters, a five burner gas cooktop, two islands, and a large pantry 4) Enjoy the functionality of the featured one-bedroom apartment for in-laws, family or friends, with the added benefit of this home incorporating the original, historic log cabin built by the founder of the subdivision in 1922 5) Enjoy the convenience of Midland restaurants, coffee shops and shopping only 10 minutes away. Furniture available. 5,899 fin.sq.ft. (id:63267)
Home overview
- Cooling Central air conditioning
- Heat source Natural gas
- Heat type Forced air
- Sewer/ septic Septic system
- # total stories 1
- Fencing Fenced yard
- # parking spaces 12
- Has garage (y/n) Yes
- # full baths 4
- # total bathrooms 4.0
- # of above grade bedrooms 5
- Flooring Hardwood, laminate, ceramic, vinyl
- Has fireplace (y/n) Yes
- Subdivision Rural tiny
- View Direct water view
- Water body name Georgian bay
- Directions 2023724
- Lot size (acres) 0.0
- Listing # S12474342
- Property sub type Single family residence
- Status Active
- Bedroom 4.92m X 4.4m
Level: 2nd - Kitchen 4.96m X 2.84m
Level: 2nd - Living room 4.33m X 3.91m
Level: 2nd - Other 6.65m X 4.9m
Level: Lower - Bedroom 4m X 3.5m
Level: Lower - Bedroom 4.05m X 3.5m
Level: Lower - Bedroom 4.25m X 3.83m
Level: Lower - Family room 6.55m X 6.02m
Level: Lower - Exercise room 3.58m X 2.93m
Level: Lower - Primary bedroom 5.54m X 5.06m
Level: Main - Other 3.11m X 2.3m
Level: Main - Kitchen 8.47m X 6.23m
Level: Main - Sunroom 3.79m X 3.62m
Level: Main - Dining room 5.3m X 4.31m
Level: Main - Living room 4.79m X 4.2m
Level: Main - Dining room 5.31m X 3.68m
Level: Main - Office 3.34m X 2.3m
Level: Main - Kitchen 4.87m X 2.07m
Level: Main
- Listing source url Https://www.realtor.ca/real-estate/29015672/24-finley-drive-tiny-rural-tiny
- Listing type identifier Idx

$-7,197
/ Month

