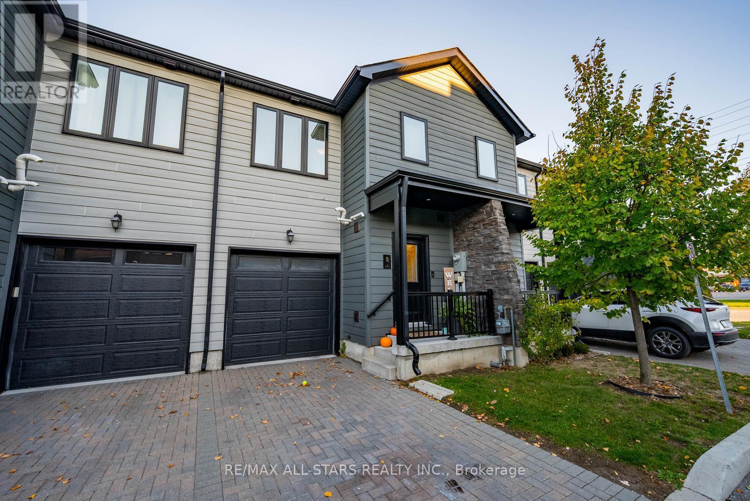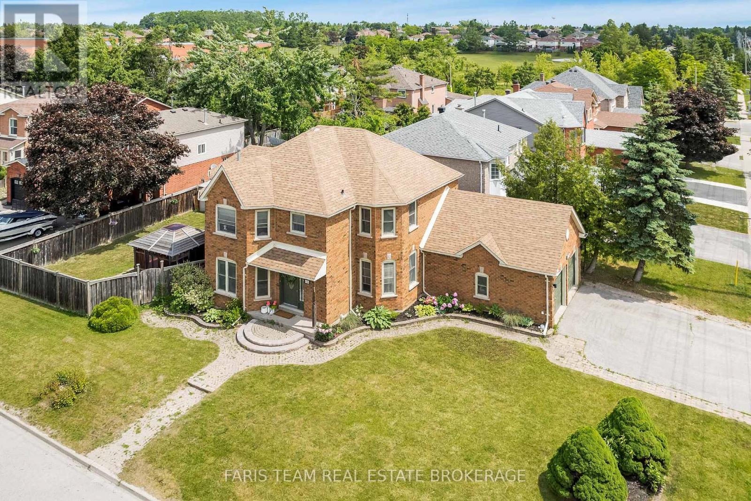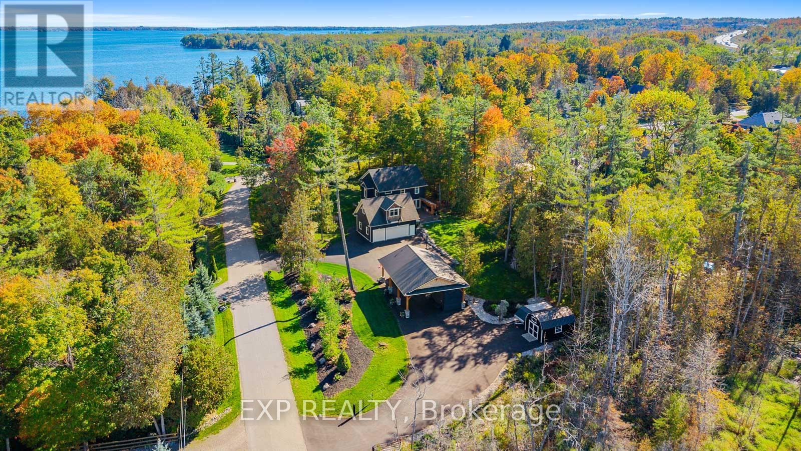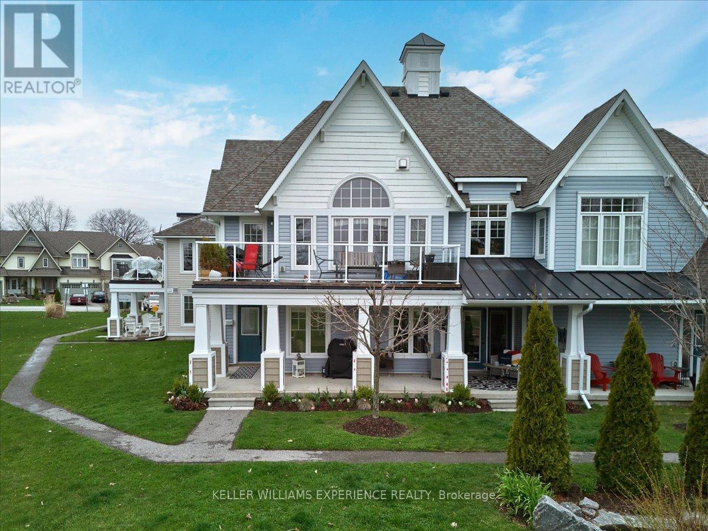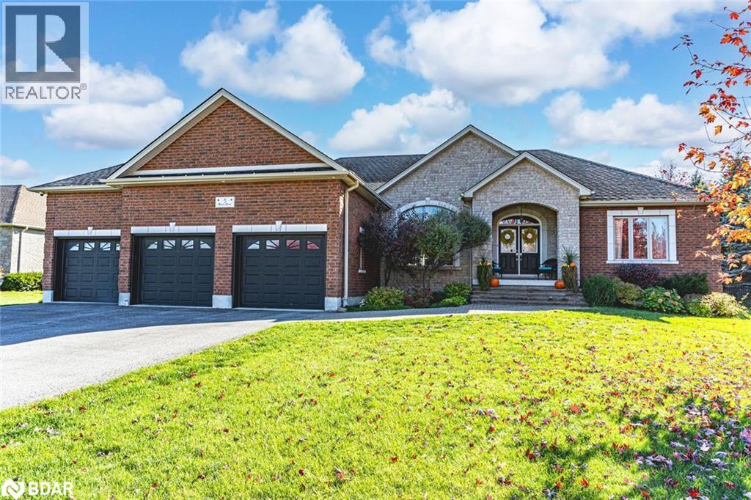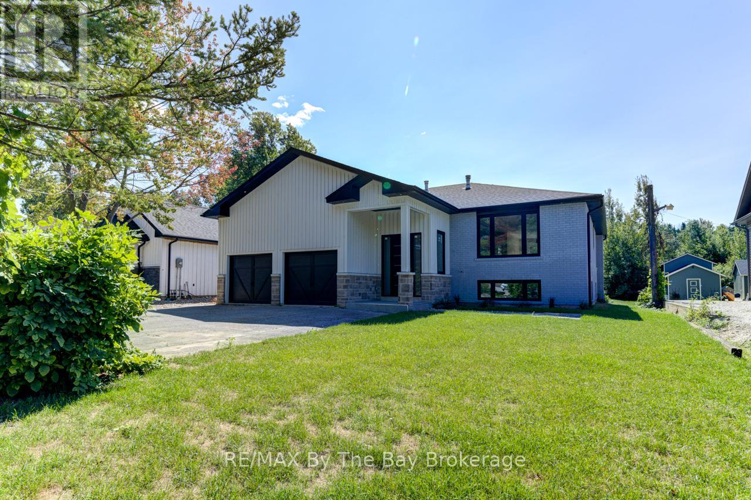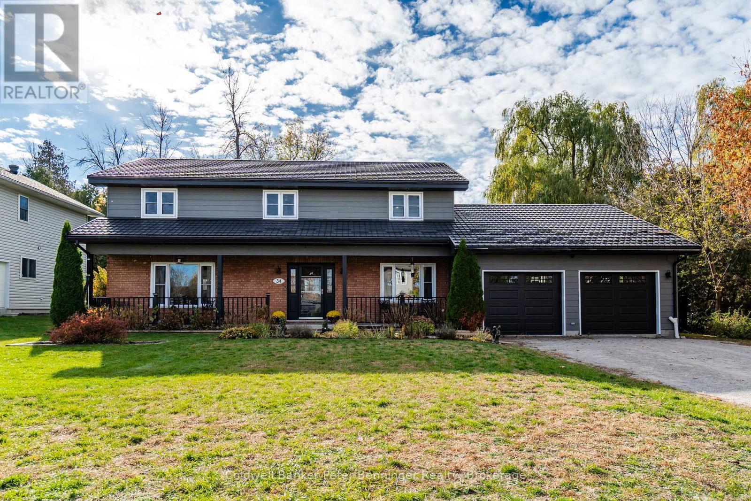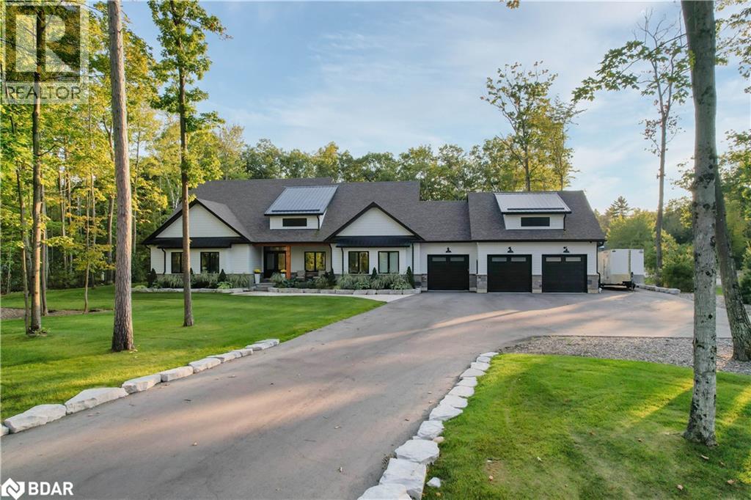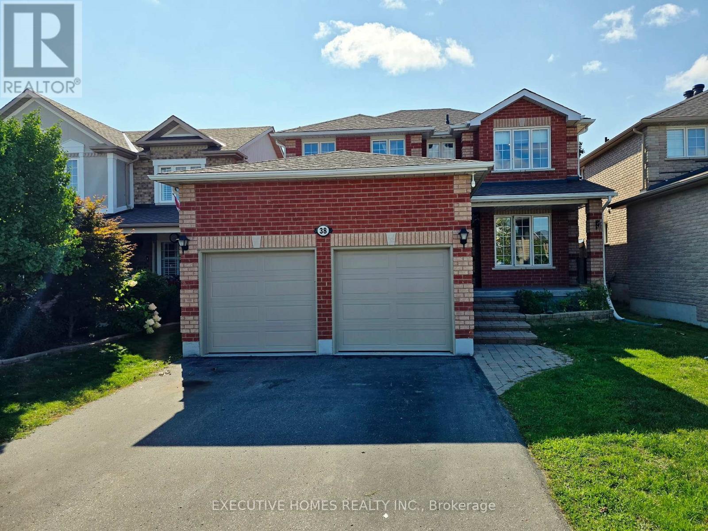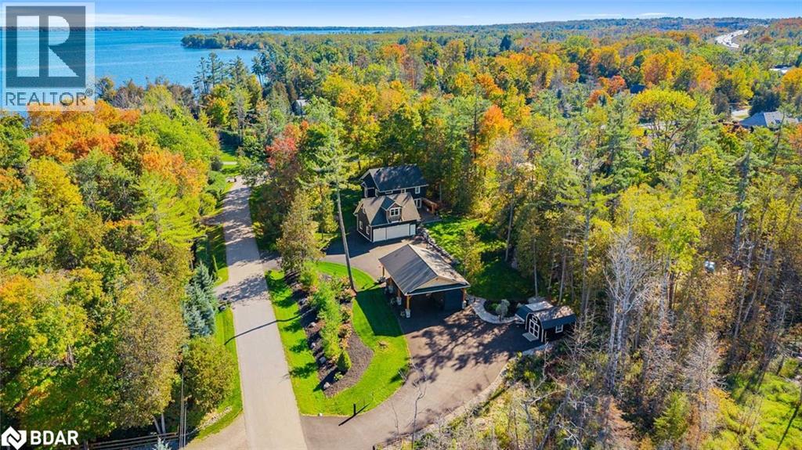- Houseful
- ON
- Tiny
- Perkinsfield
- 3 Perkins Dr
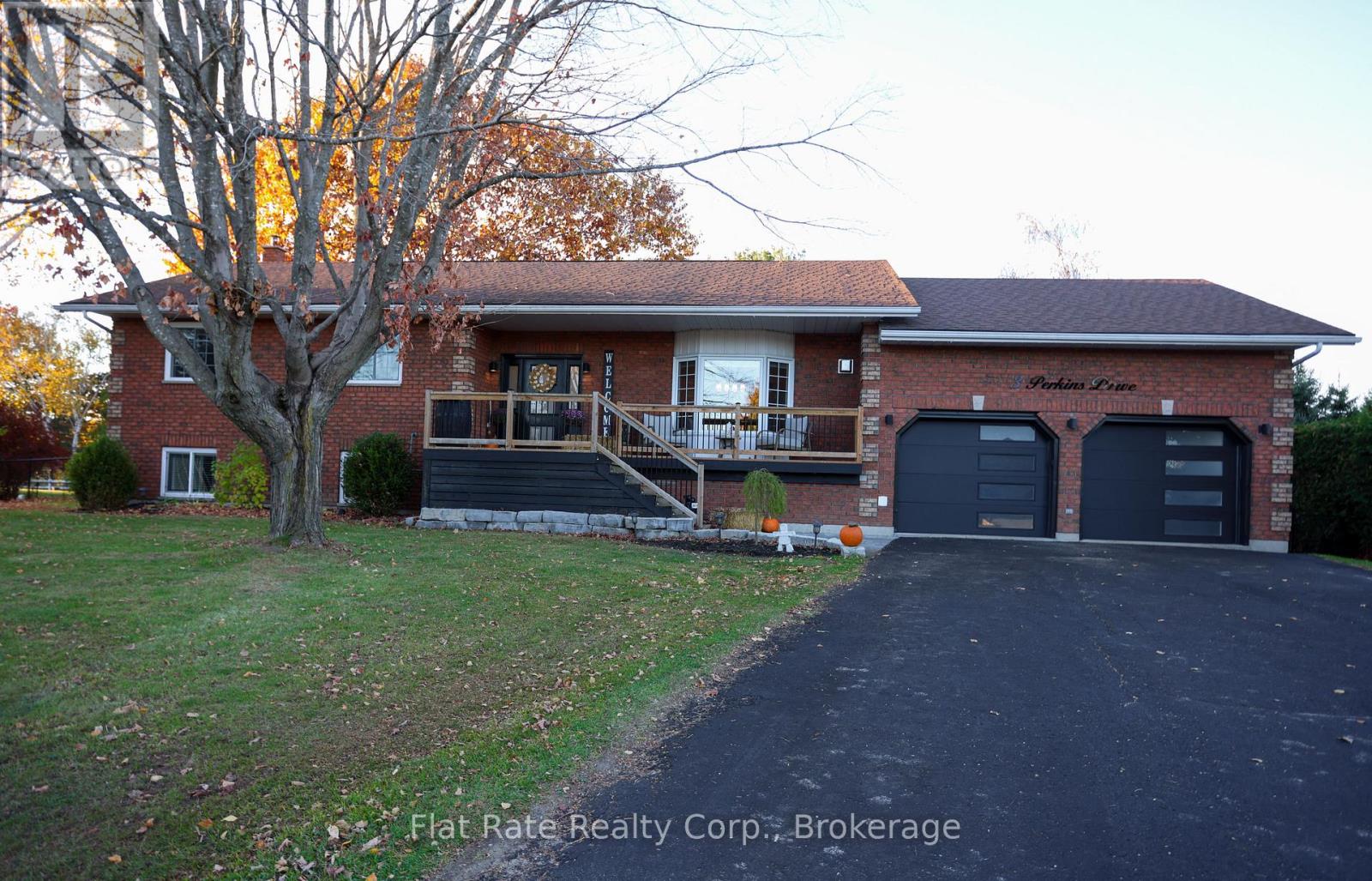
Highlights
Description
- Time on Housefulnew 7 hours
- Property typeSingle family
- StyleBungalow
- Neighbourhood
- Median school Score
- Mortgage payment
Welcome to your dream home in the highly sought-after St. Patrick Estates! This beautifully maintained 3+1 bedroom home with a den offers the perfect blend of comfort, functionality, and style. The heart of the home features an updated kitchen with sleek stainless steel appliances, flowing seamlessly into a sunken living room adorned with custom built-in shelving, a stone floor-to-ceiling focal wall, and a cozy electric fireplace perfect for relaxing or entertaining. Enjoy the elegance of hardwood flooring throughout and the convenience of three bathrooms, including a private 4-piece ensuite off the main bedroom, which also offers a walk-out to a spacious back deck. A large laundry room provides ample storage, with separate access to the backyard from both the dining area and laundry room ideal for busy households. The partially finished basement adds even more living space, featuring a spacious bedroom, 2-piece bathroom, recreation area, closed-in storage room, and a versatile den that could be used as another bedroom or home office. The basement is ready for your finishing touch, with matching flooring already purchased and ready for installation. Outside, enjoy your own private backyard oasis, fully fenced and designed for entertaining and relaxation. It boasts a double-tiered deck, above-ground saltwater pool, fire pit, and plenty of green space. T heres also a shed for extra storage, and a double car garage offering room for vehicles, tools, or hobbies. With high-speed internet and cable, this home is perfect for modern living. Located just 2 minutes from beautiful Balm Beach , park and rink within walking distance and 5 minutes to Midland for shopping, schools, and everyday conveniences, this home truly combines comfort, location, and lifestyle. Don't miss the chance to make this exceptional property your own! (id:63267)
Home overview
- Cooling Central air conditioning
- Heat source Natural gas
- Heat type Forced air
- Has pool (y/n) Yes
- Sewer/ septic Septic system
- # total stories 1
- Fencing Fenced yard
- # parking spaces 4
- Has garage (y/n) Yes
- # full baths 2
- # half baths 1
- # total bathrooms 3.0
- # of above grade bedrooms 4
- Subdivision Perkinsfield
- Lot desc Landscaped
- Lot size (acres) 0.0
- Listing # S12494618
- Property sub type Single family residence
- Status Active
- Office 4.26m X 4.88m
Level: Lower - 4th bedroom 3.84m X 4.87m
Level: Lower - Recreational room / games room 3.35m X 21.34m
Level: Lower - Laundry 3.15m X 2.84m
Level: Main - 2nd bedroom 3.53m X 2.84m
Level: Main - Kitchen 4.29m X 3.66m
Level: Main - 3rd bedroom 3.56m X 2.9m
Level: Main - Primary bedroom 4.62m X 3.66m
Level: Main - Living room 5.28m X 4.27m
Level: Main - Dining room 5.49m X 3.23m
Level: Main
- Listing source url Https://www.realtor.ca/real-estate/29051943/3-perkins-drive-tiny-perkinsfield-perkinsfield
- Listing type identifier Idx

$-2,400
/ Month

