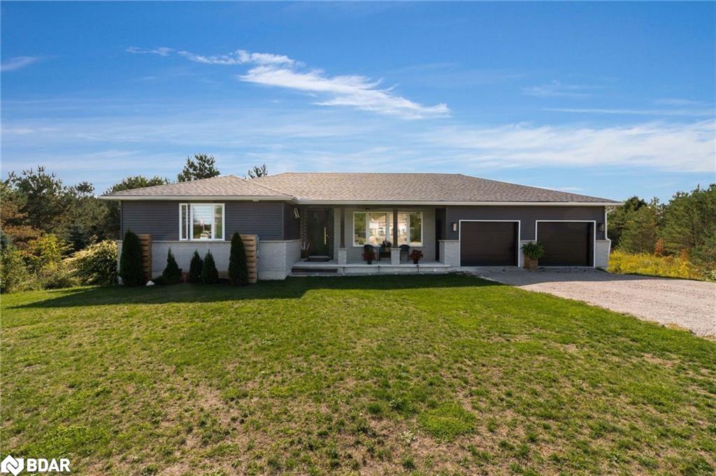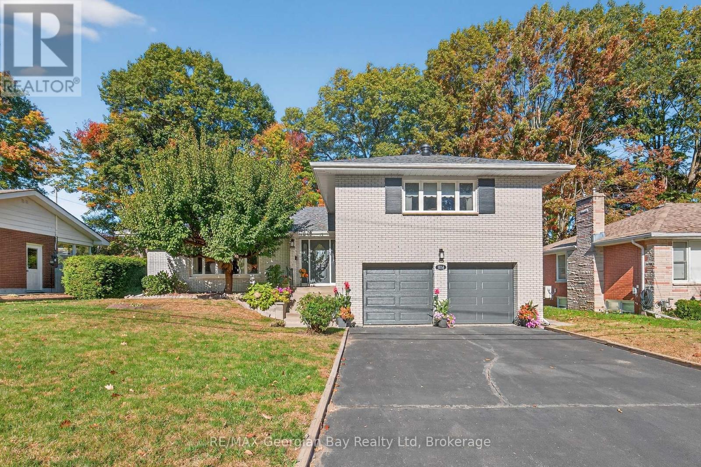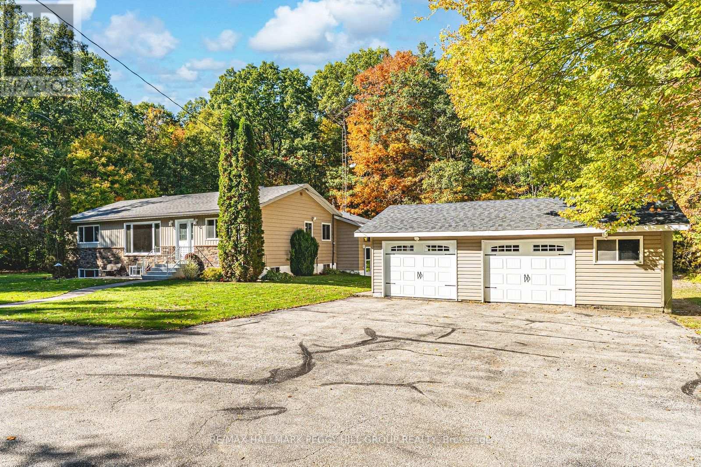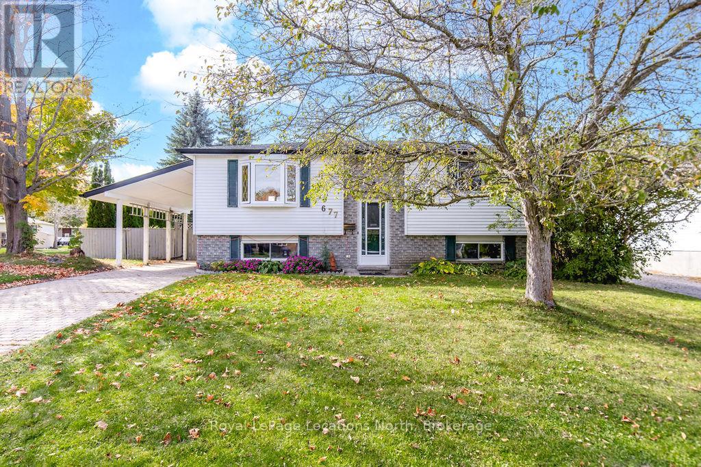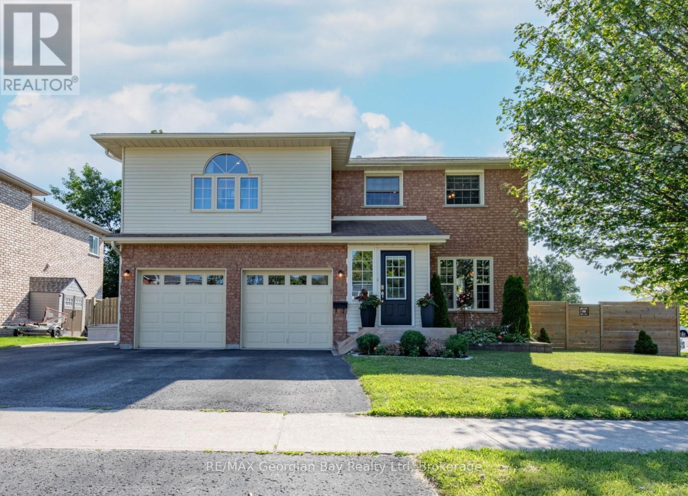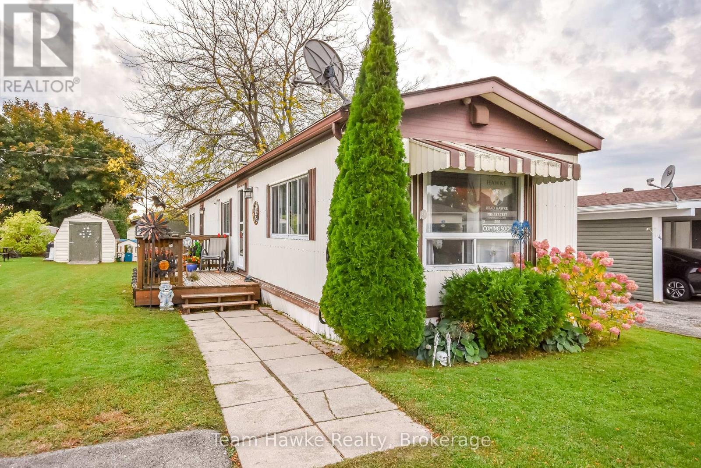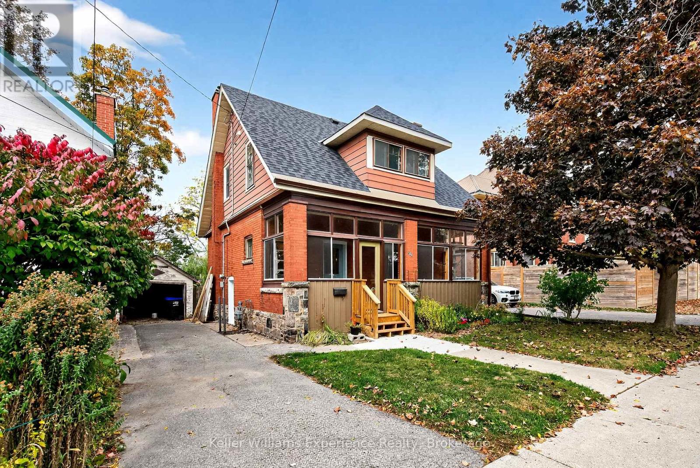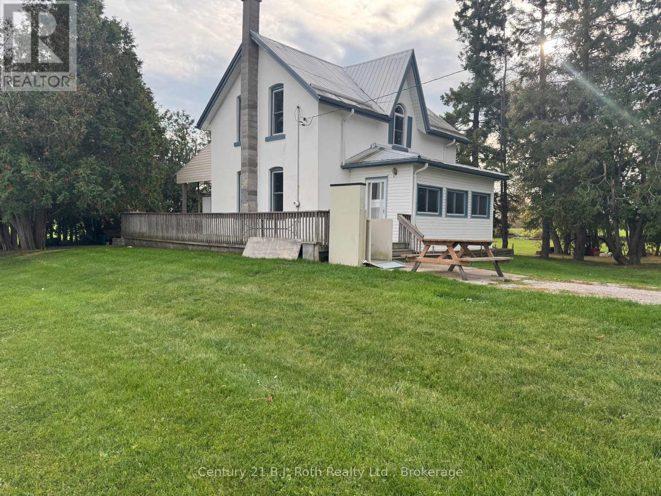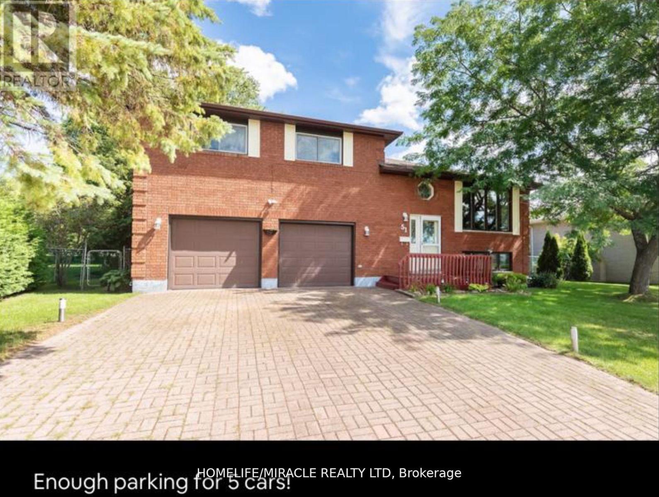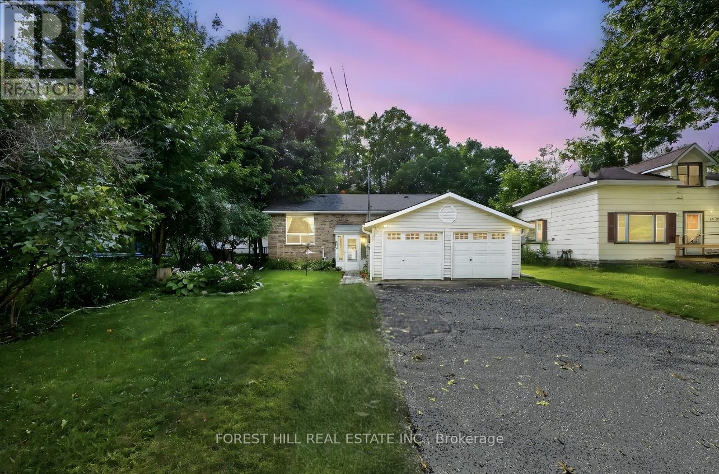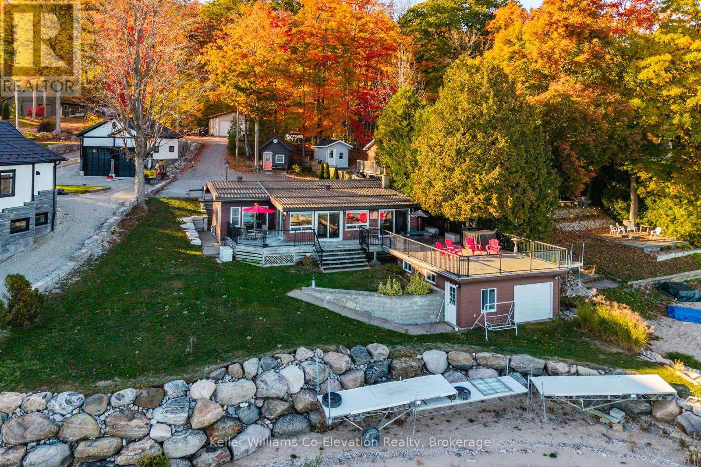- Houseful
- ON
- Tiny
- Lafontaine
- 326 Lafontaine Rd W
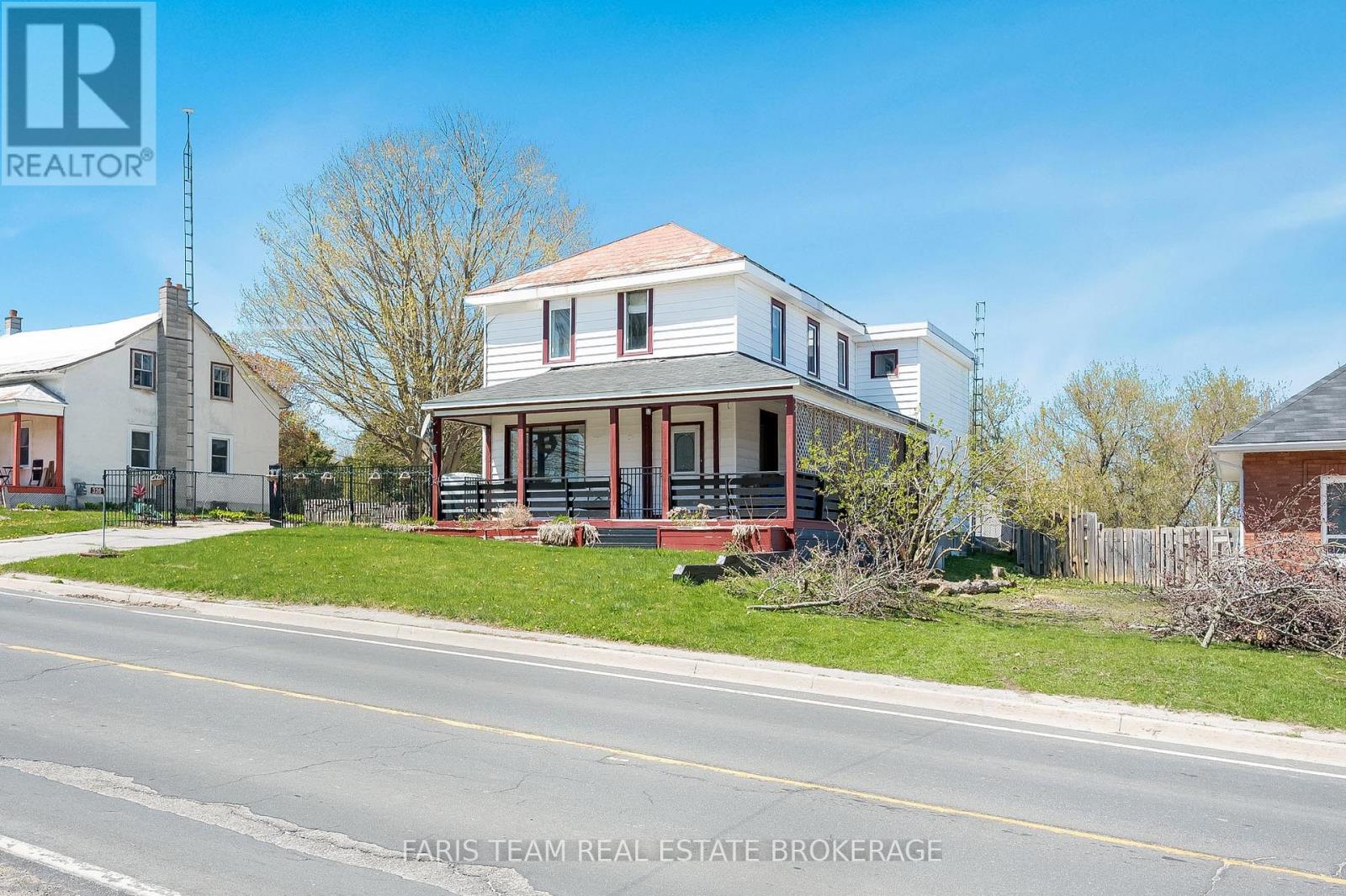
Highlights
Description
- Time on Houseful62 days
- Property typeSingle family
- Neighbourhood
- Median school Score
- Mortgage payment
Top 5 Reasons You Will Love This Home: 1) This spacious family home offers plenty of room to grow, gather, and make memories with six bedrooms, a versatile layout, and C5 zoning for added usages 2) Featuring not one but two garages, one equipped with power and heat, providing ample space for hobbies, storage, or even a workshop 3) Ideally located in town just minutes from sandy beaches, shops, and everyday essentials 4) With six generous bedrooms, there's space for everyone, whether you're accommodating a large family, guests, or a home office setup 5) The fully fenced backyard backs onto peaceful farm fields, framing a picturesque rural backdrop. 2,397 above grade sq.ft. plus a partially finished basement. *Please note some images have been virtually staged to show the potential of the home. (id:63267)
Home overview
- Cooling Central air conditioning
- Heat source Natural gas
- Heat type Forced air
- Sewer/ septic Septic system
- # total stories 2
- Fencing Fenced yard
- # parking spaces 8
- Has garage (y/n) Yes
- # full baths 2
- # total bathrooms 2.0
- # of above grade bedrooms 6
- Flooring Ceramic, laminate, hardwood
- Has fireplace (y/n) Yes
- Subdivision Lafontaine
- Directions 2106981
- Lot size (acres) 0.0
- Listing # S12327305
- Property sub type Single family residence
- Status Active
- Bedroom 3.22m X 2.55m
Level: 2nd - Primary bedroom 4.62m X 4.39m
Level: 2nd - Bedroom 4.42m X 3.77m
Level: 2nd - Bedroom 3.63m X 2.97m
Level: 2nd - Bedroom 3.63m X 2.98m
Level: 2nd - Bedroom 3.61m X 2.94m
Level: 2nd - Family room 7.11m X 5.01m
Level: Basement - Family room 7.18m X 5.87m
Level: Main - Kitchen 5.88m X 3.33m
Level: Main - Sitting room 3.14m X 3.07m
Level: Main - Dining room 3.19m X 3.05m
Level: Main - Laundry 3.04m X 2.84m
Level: Main
- Listing source url Https://www.realtor.ca/real-estate/28696132/326-lafontaine-road-w-tiny-lafontaine-lafontaine
- Listing type identifier Idx

$-1,466
/ Month

