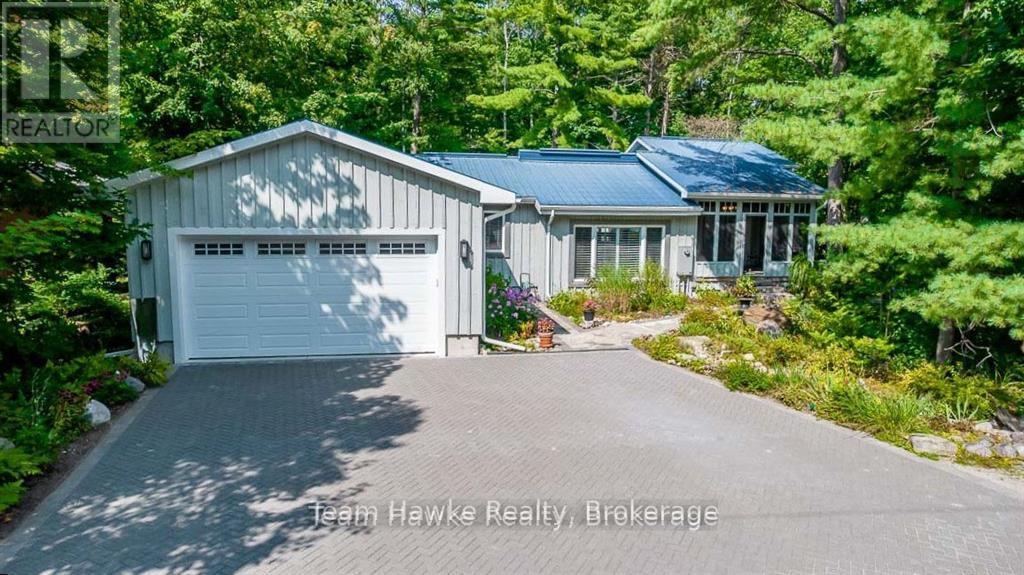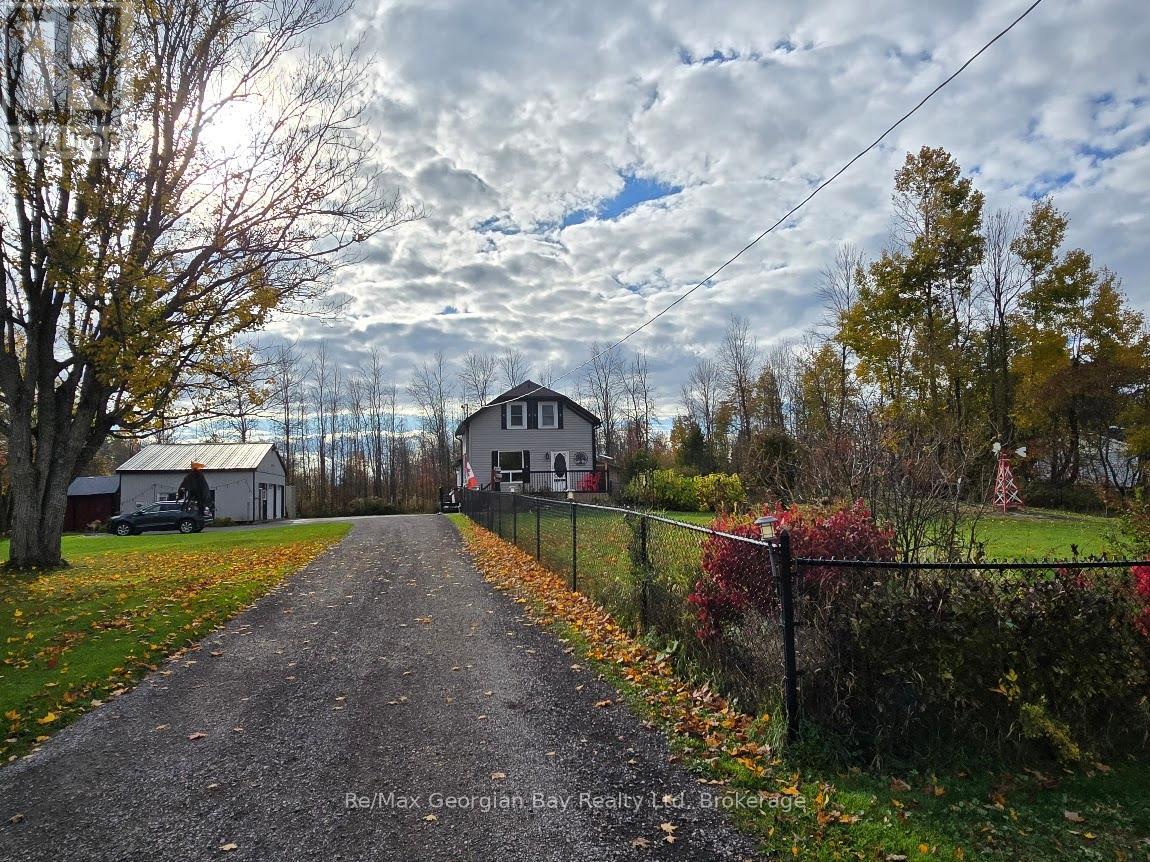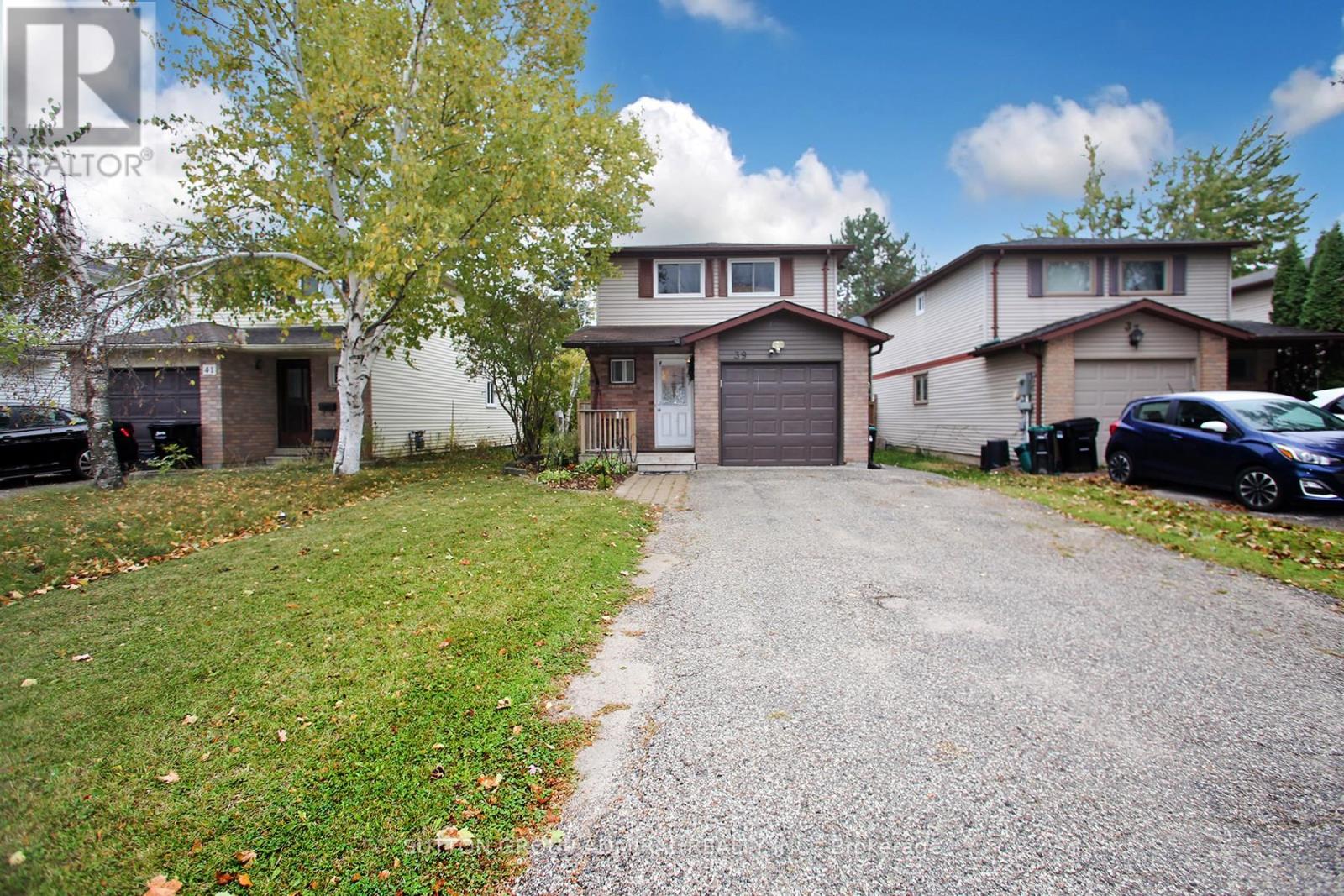
Highlights
Description
- Time on Houseful28 days
- Property typeSingle family
- StyleBungalow
- Median school Score
- Mortgage payment
Imagine walking 5 minutes to a private, wide sandy beach in the community of Deanlea Beach, Tiny Township. Your backyard looking into a municipal owned forest. This spacious 4 bed, 3bath bungalow is larger than it looks with almost 2000 sq ft of space on the main floor, including the screened in porch. Renovations in 2014 added a steel roof, new septic, double car garage,primary suite wing and designer kitchen. The open concept living space provides ample room for entertaining and gathering, anchored by a cozy gas fireplace and overlooking a vista of low maintenance, natural gardens and forest. The kitchen is a cook's dream with extensive granite countertops, an island, lots of storage and stainless appliances. Primary suite includes a walk-in closet for her and double closets for him plus a 4 piece bath and a walkout to the private backyard, where you can enjoy your morning coffee in the gazebo surrounded by the beauty of nature. The lower level has large, bright windows with 2 bedrooms, a 3-piece bath and a large games room, providing plenty of room to host multi-generational gatherings. In-floor radiant heating throughout keeps your feet toasty on chilly days. The extensive interlocking driveway fits 6 vehicles plus an attached double car garage for parking and storage. Quality construction and finishes throughout. High-speed fibre-optic internet makes it easy to work from home. A dry stream riverbed traverses the flagstone path to the front door. Walking down for a stroll on the long sandy beach or to view the spectacular sunsets, who could ask for more? Annual Deanlea Beach Association fee of $75. Annual municipal flat water charge of $1,114.00. (id:63267)
Home overview
- Heat source Natural gas
- Heat type Radiant heat
- Sewer/ septic Septic system
- # total stories 1
- # parking spaces 8
- Has garage (y/n) Yes
- # full baths 3
- # total bathrooms 3.0
- # of above grade bedrooms 4
- Community features School bus
- Subdivision Rural tiny
- Lot desc Landscaped
- Lot size (acres) 0.0
- Listing # S12421114
- Property sub type Single family residence
- Status Active
- Laundry 3.8m X 2.8m
Level: Lower - Recreational room / games room 8.4m X 3.8m
Level: Lower - Utility 3.2m X 2.6m
Level: Lower - Bedroom 5.2m X 2.5m
Level: Lower - Office 6m X 2.9m
Level: Lower - Utility 4.9m X 3.9m
Level: Lower - Bedroom 5.4m X 3.6m
Level: Lower - Office 3.7m X 3.2m
Level: Main - Family room 4.5m X 4.2m
Level: Main - Sunroom 4.2m X 3.3m
Level: Main - Dining room 4.3m X 4.2m
Level: Main - Bathroom 3.3m X 2.8m
Level: Main - Kitchen 5.5m X 3.9m
Level: Main - Utility 4.4m X 2.4m
Level: Main - Living room 4.3m X 4.2m
Level: Main - Primary bedroom 5.7m X 4m
Level: Main - Bedroom 3.3m X 2.8m
Level: Main
- Listing source url Https://www.realtor.ca/real-estate/28900501/36-rosemary-drive-tiny-rural-tiny
- Listing type identifier Idx

$-2,666
/ Month












