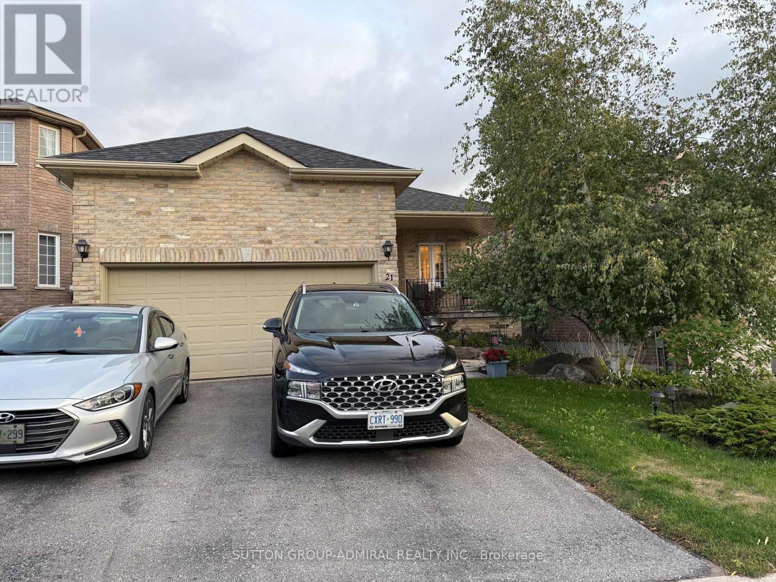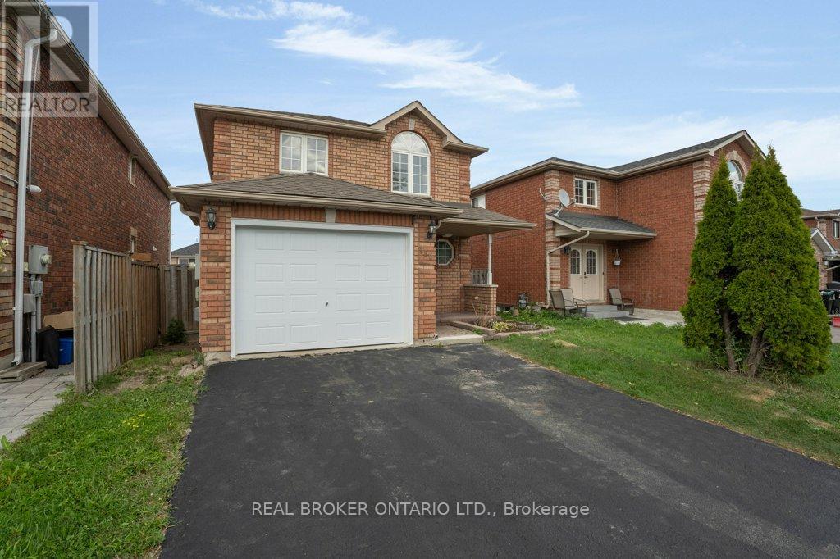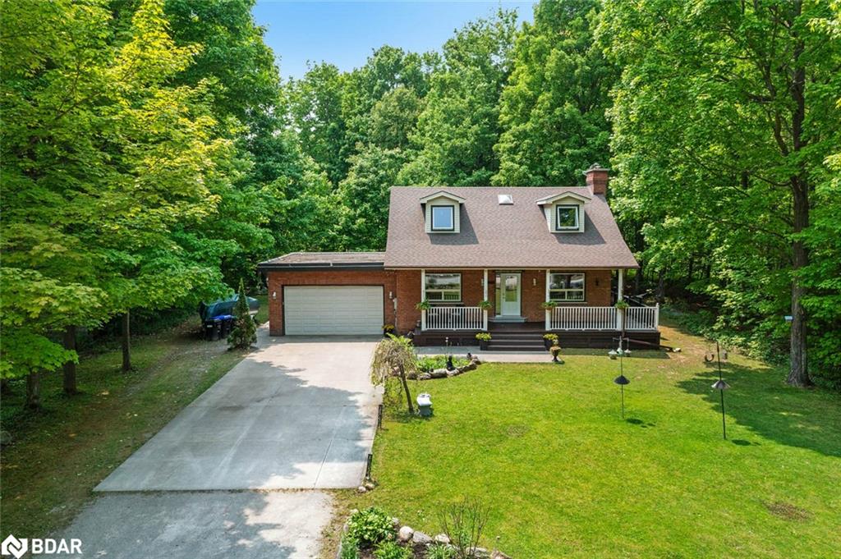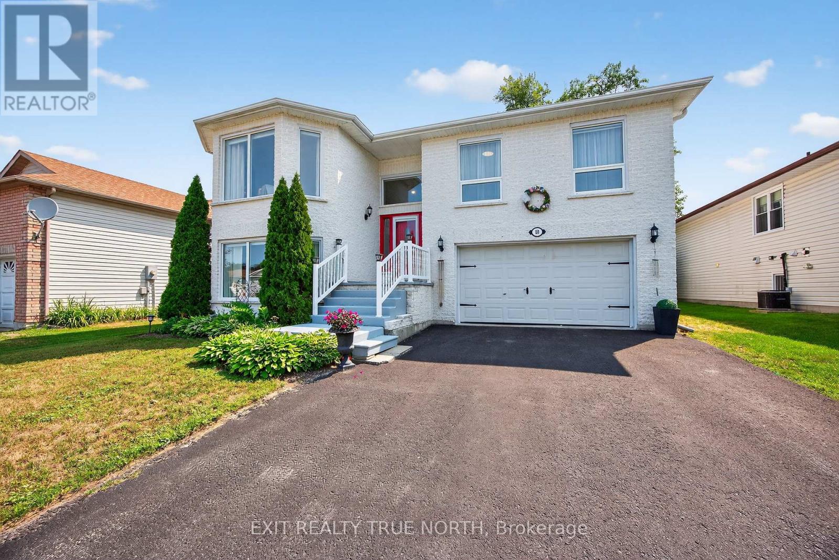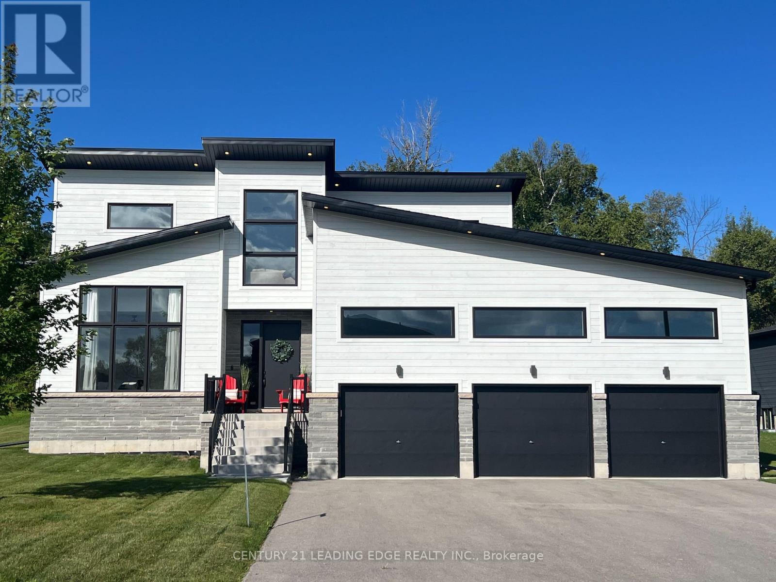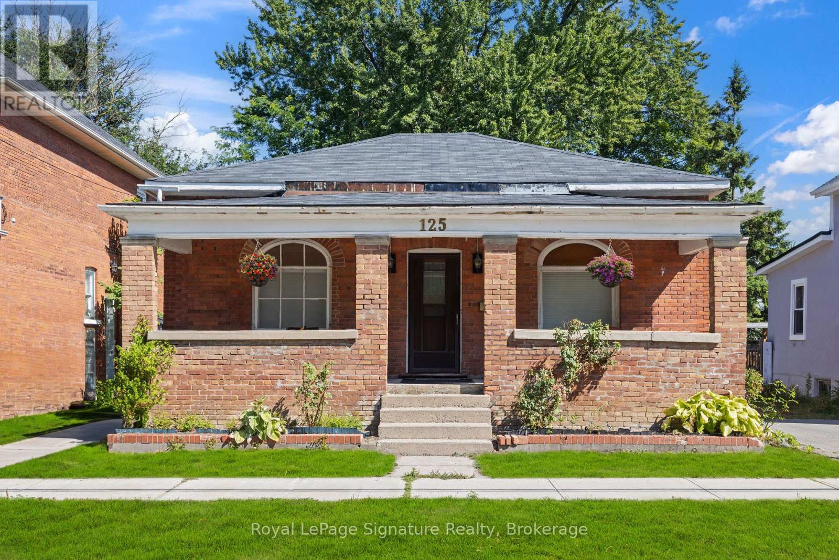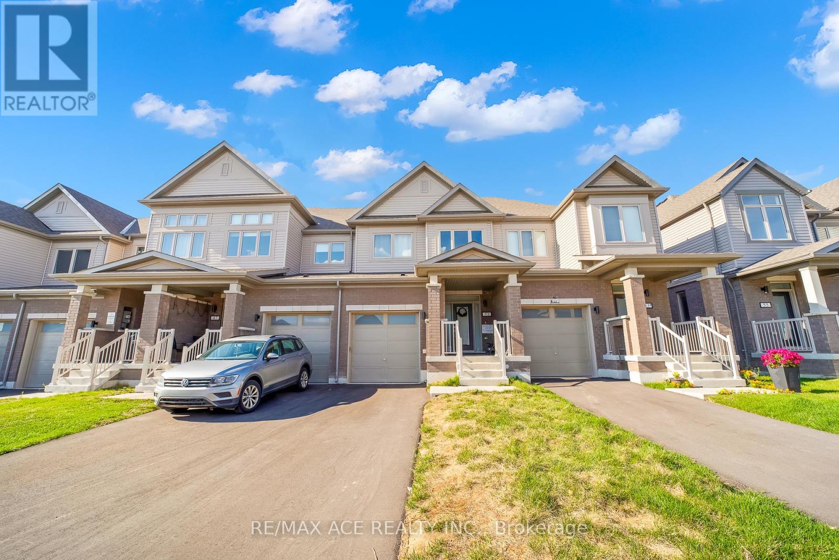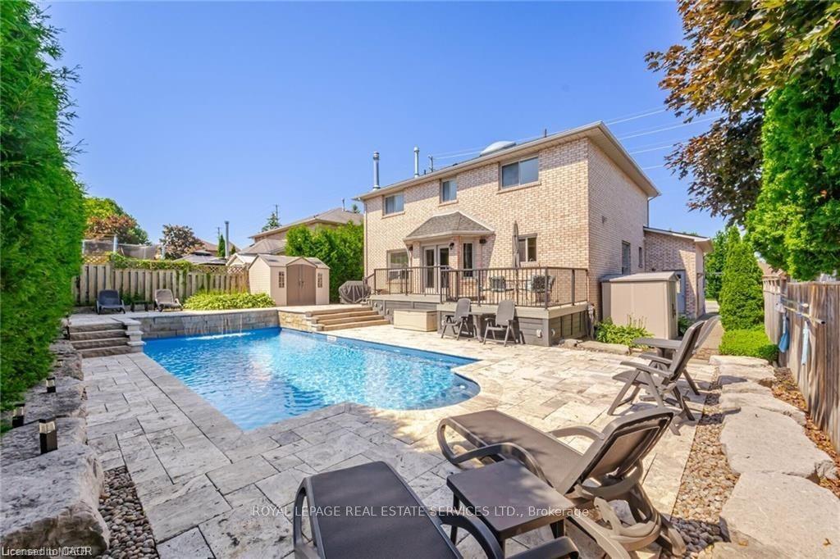
Highlights
Description
- Time on Houseful19 days
- Property typeSingle family
- StyleBungalow
- Neighbourhood
- Median school Score
- Mortgage payment
Discover this well-maintained detached bungalow at 37 Sterling Drive. Nestled in an upscale Wyevale subdivision, this 2+1 bedroom, 3 bathroom home boasts 2,600 sqft of living space on two fully finished levels. Fresh, neutral decor and versatile floor plan ideal for families and professionals to work from home. Enjoy the serenity of a private treed lot at the end of a cul-de-sac, just minutes from Georgian Bay's pristine beaches and marinas. With quick access to Barrie, Midland, and Wasaga Beach, this location offers both tranquility and convenience. Arrange a viewing and experience this charming property firsthand. *Bonus inclusions are custom window blinds, appliances, bathroom mirrors, water softener and RO system, garage door opener and remotes, BBQ, central vacuum, owned hot water tank, John Deere riding mower and trailer, storage tent in back yard*. Seller is willing to offer a $5000 credit to buyer on closing for basement flooring replacement or other updates of your choosing! (id:63267)
Home overview
- Cooling Central air conditioning
- Heat source Natural gas
- Heat type Forced air
- Sewer/ septic Septic system
- # total stories 1
- # parking spaces 7
- Has garage (y/n) Yes
- # full baths 3
- # total bathrooms 3.0
- # of above grade bedrooms 3
- Has fireplace (y/n) Yes
- Subdivision Wyevale
- Lot size (acres) 0.0
- Listing # S12053113
- Property sub type Single family residence
- Status Active
- Office 4.39m X 2.09m
Level: Basement - 3rd bedroom 7.73m X 4.44m
Level: Basement - Other 3.84m X 2.81m
Level: Basement - Family room 6.91m X 4.55m
Level: Basement - Cold room 5.21m X 2.18m
Level: Basement - Bathroom 2.18m X 2.28m
Level: Basement - Laundry 3.11m X 2.72m
Level: Main - Kitchen 3.66m X 3.57m
Level: Main - Bathroom 2.91m X 2.22m
Level: Main - Primary bedroom 4.22m X 4.75m
Level: Main - Foyer 4.58m X 1.27m
Level: Main - Eating area 3.01m X 2.08m
Level: Main - 2nd bedroom 4.56m X 3.78m
Level: Main - Living room 4.53m X 5.91m
Level: Main - Sunroom 3.11m X 4.36m
Level: Main - Dining room 3.66m X 3.61m
Level: Main
- Listing source url Https://www.realtor.ca/real-estate/28100168/37-sterling-drive-tiny-wyevale-wyevale
- Listing type identifier Idx

$-2,867
/ Month





