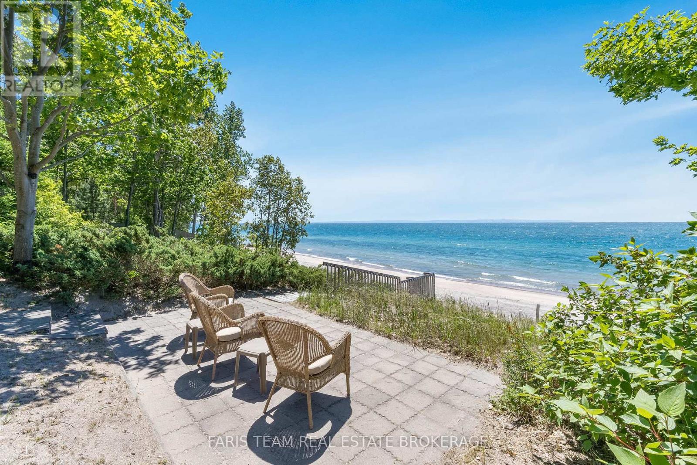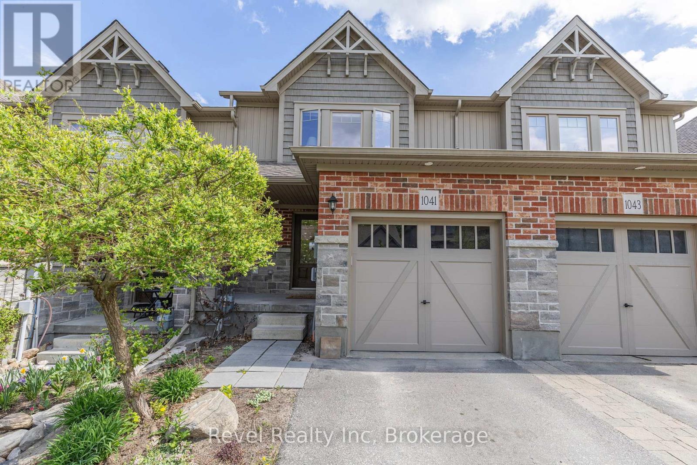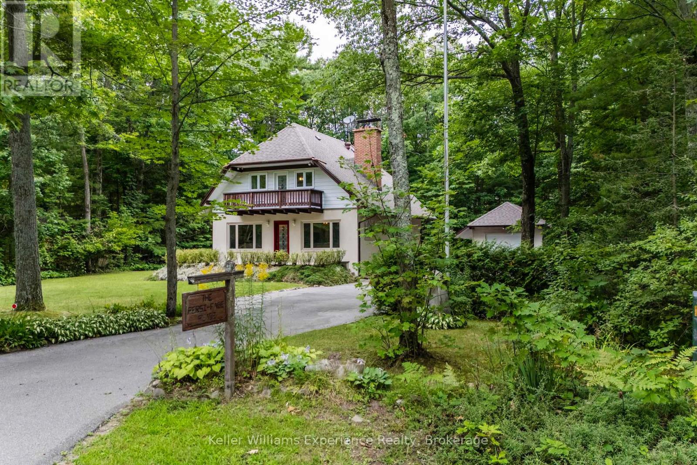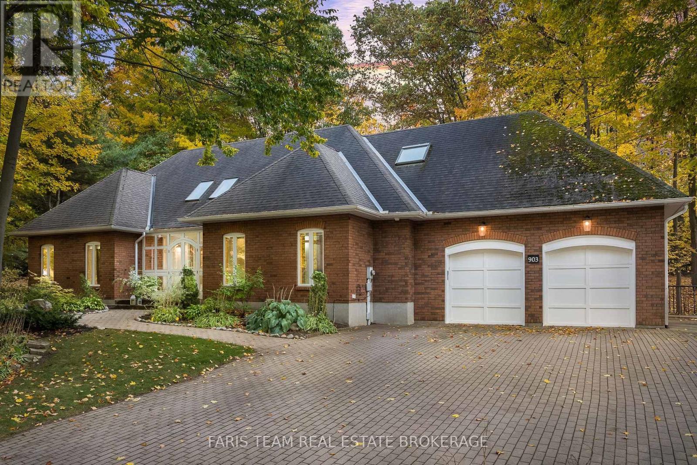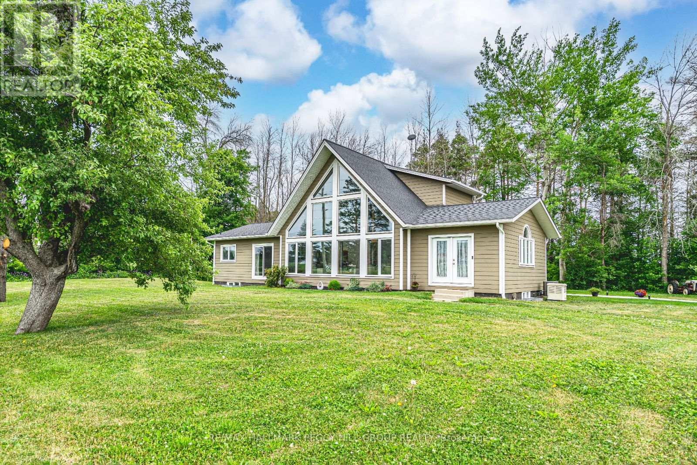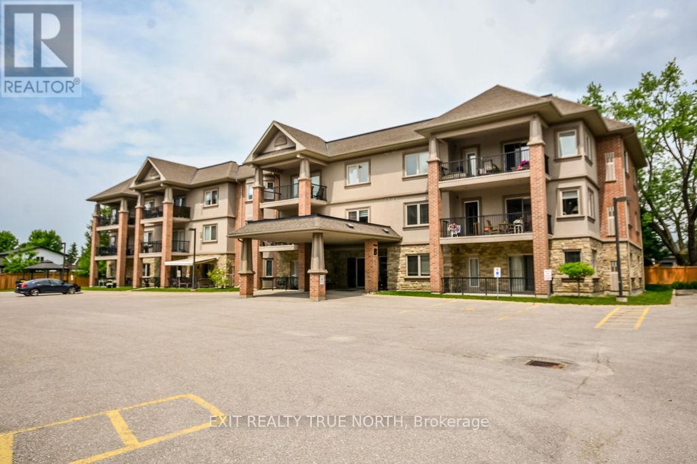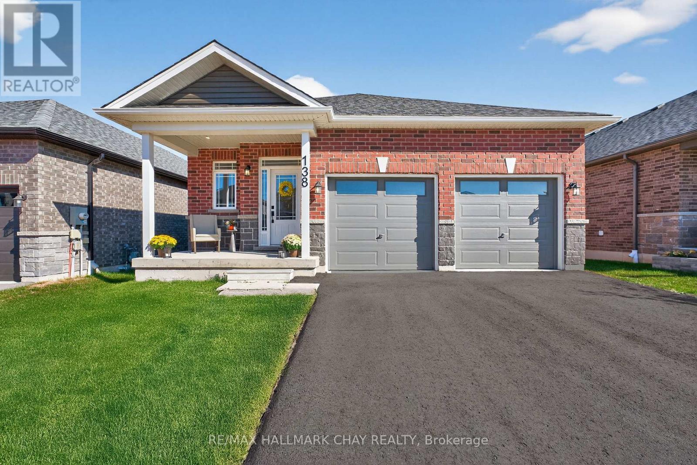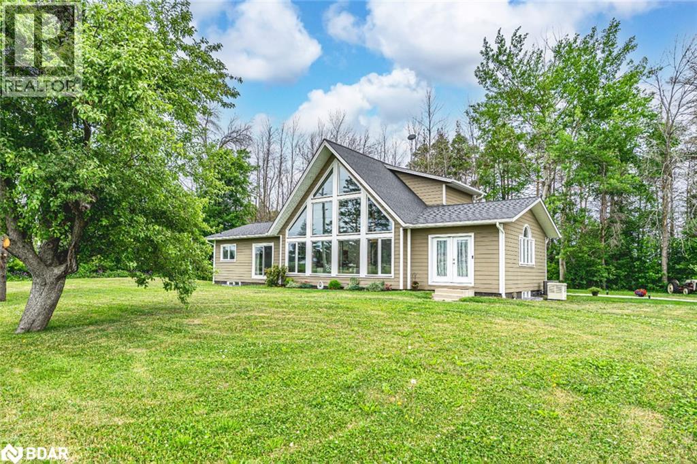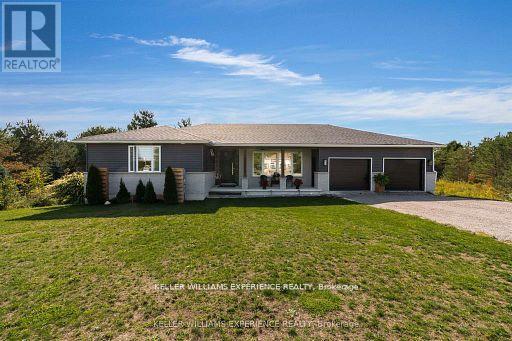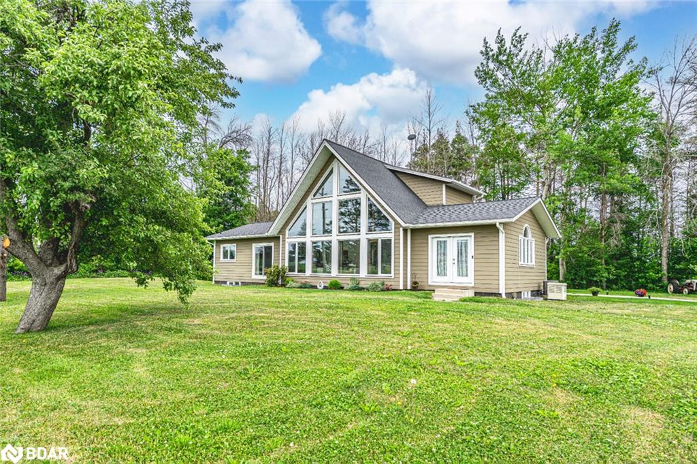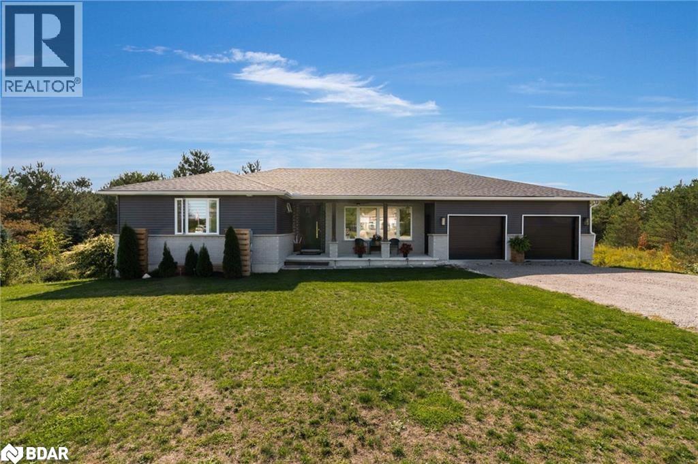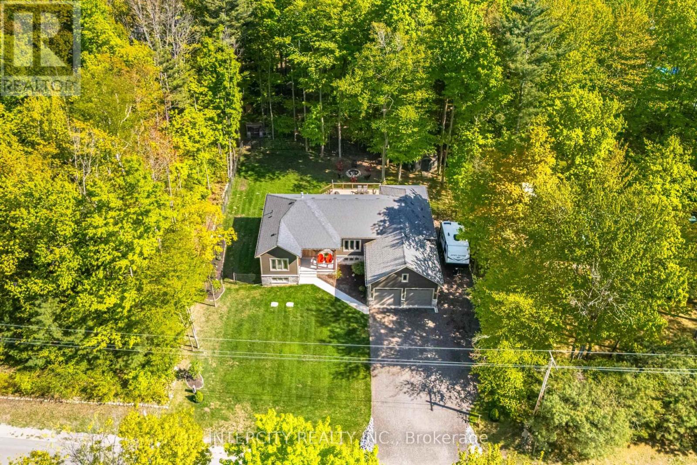
Highlights
This home is
23%
Time on Houseful
49 Days
School rated
4.3/10
Tiny
-0.1%
Description
- Time on Houseful49 days
- Property typeSingle family
- StyleBungalow
- Median school Score
- Mortgage payment
Your escape from the city awaits at 41 Tall Pines. This executive ranch-style bungalow is situated on a beautifully treed lot, just a stroll from the shores of Georgian Bay at Lafontaine Beach. Enjoy epic sand soaked sunsets before retiring to your backyard oasis to stargaze from the hot tub spa. This home is a true entertainers' delight. It offers parking for over 8 vehicles or recreational toys. The expansive basement is perfect for large family gatherings and parties. Your feast of friends is a breeze with upgraded stainless steel appliances and generous seating areas to break bread! A nature lovers' dream, this property must be seen and experienced to truly be appreciated. Live your best life at 41 Tall Pines! (id:63267)
Home overview
Amenities / Utilities
- Cooling Central air conditioning
- Heat source Natural gas
- Heat type Forced air
- Sewer/ septic Septic system
Exterior
- # total stories 1
- # parking spaces 10
- Has garage (y/n) Yes
Interior
- # full baths 2
- # total bathrooms 2.0
- # of above grade bedrooms 4
Location
- Subdivision Rural tiny
Overview
- Lot size (acres) 0.0
- Listing # S12375193
- Property sub type Single family residence
- Status Active
Rooms Information
metric
- Exercise room 5.97m X 4.26m
Level: Basement - Recreational room / games room 3.96m X 13.65m
Level: Basement - Sitting room 3.26m X 4.29m
Level: Basement - 4th bedroom 4.14m X 3.26m
Level: Basement - Laundry 2.43m X 1.64m
Level: Main - Kitchen 4.69m X 4.38m
Level: Main - 3rd bedroom 3.56m X 3.57m
Level: Main - 2nd bedroom 3.35m X 3.56m
Level: Main - Bathroom 2.43m X 2.34m
Level: Main - Living room 4.9m X 5.25m
Level: Main - Foyer 1.95m X 2.22m
Level: Main - Dining room 2.62m X 4.57m
Level: Main - Primary bedroom 7.1m X 4.2m
Level: Main - Bathroom 3.5m X 9.5m
Level: Main
SOA_HOUSEKEEPING_ATTRS
- Listing source url Https://www.realtor.ca/real-estate/28801160/41-tall-pines-drive-tiny-rural-tiny
- Listing type identifier Idx
The Home Overview listing data and Property Description above are provided by the Canadian Real Estate Association (CREA). All other information is provided by Houseful and its affiliates.

Lock your rate with RBC pre-approval
Mortgage rate is for illustrative purposes only. Please check RBC.com/mortgages for the current mortgage rates
$-3,000
/ Month25 Years fixed, 20% down payment, % interest
$
$
$
%
$
%

Schedule a viewing
No obligation or purchase necessary, cancel at any time
Nearby Homes
Real estate & homes for sale nearby

