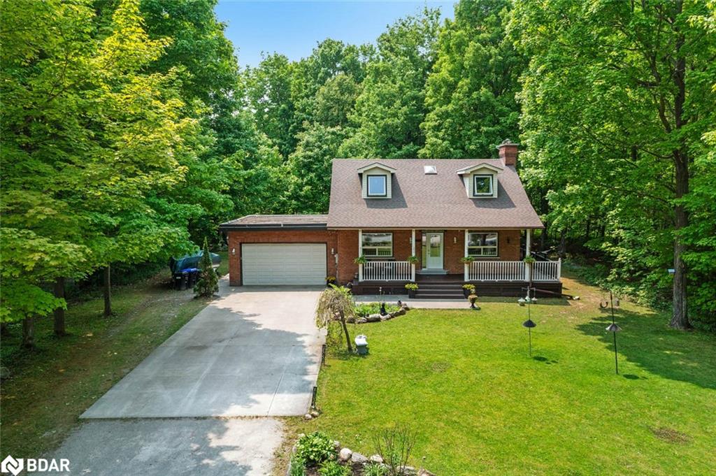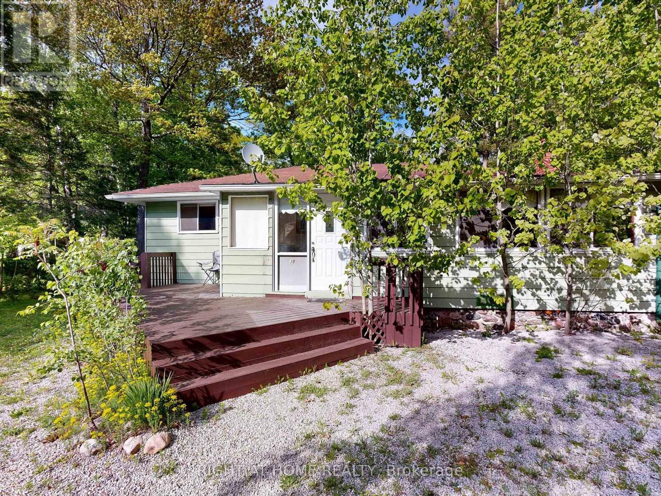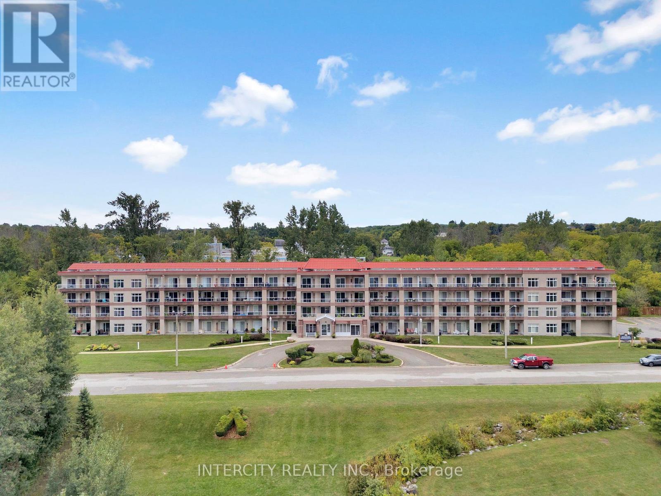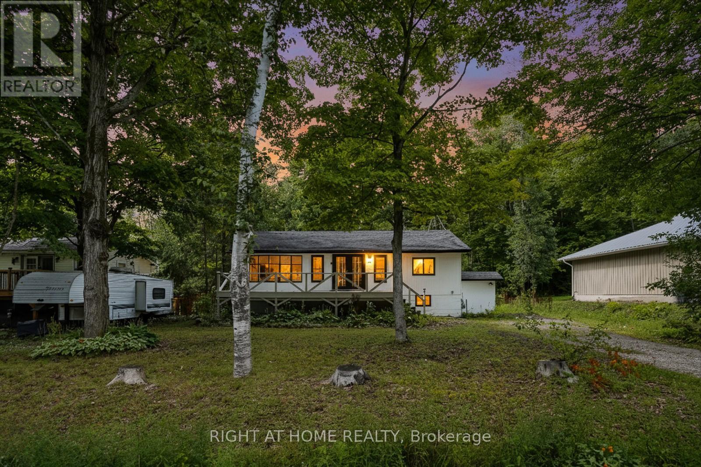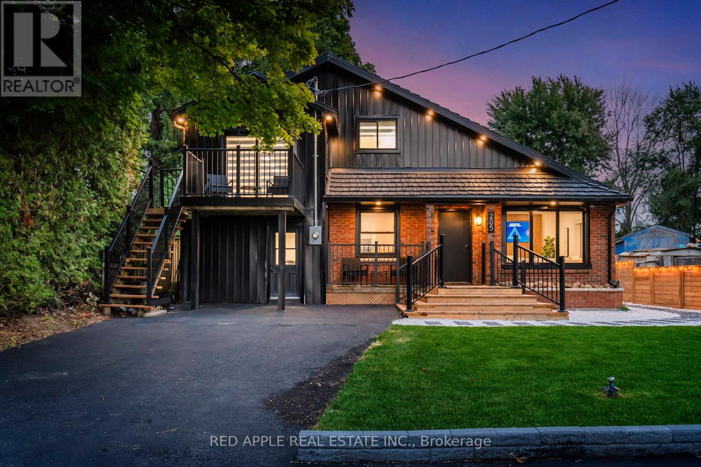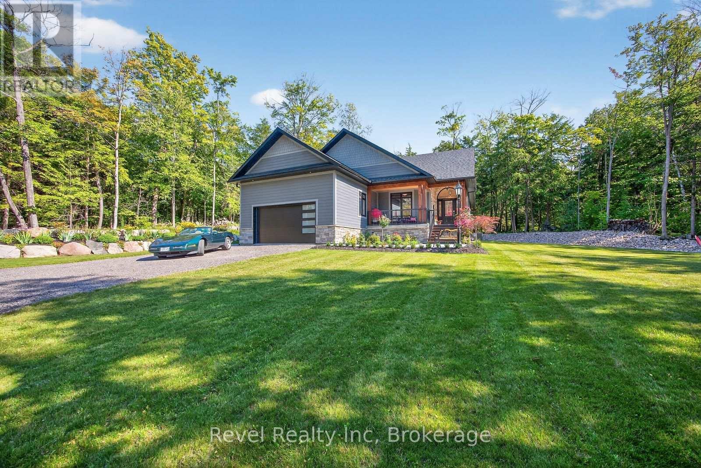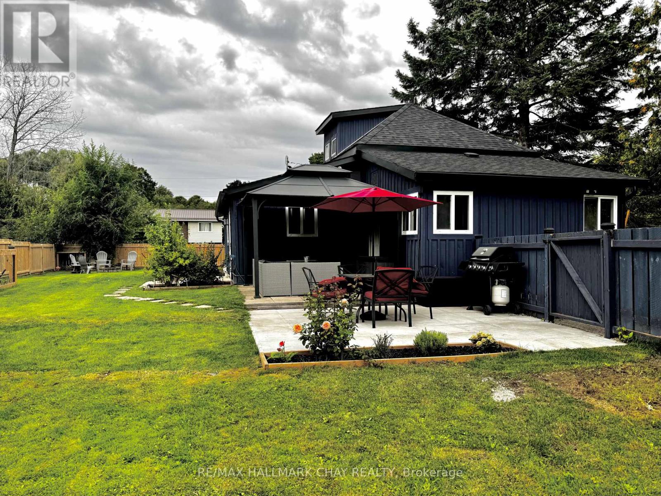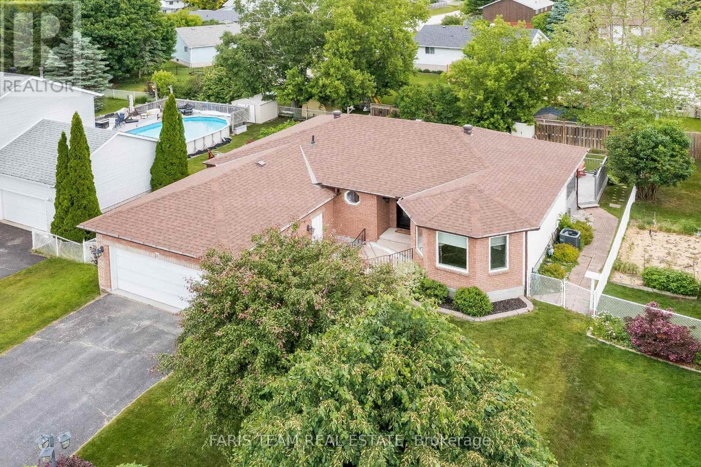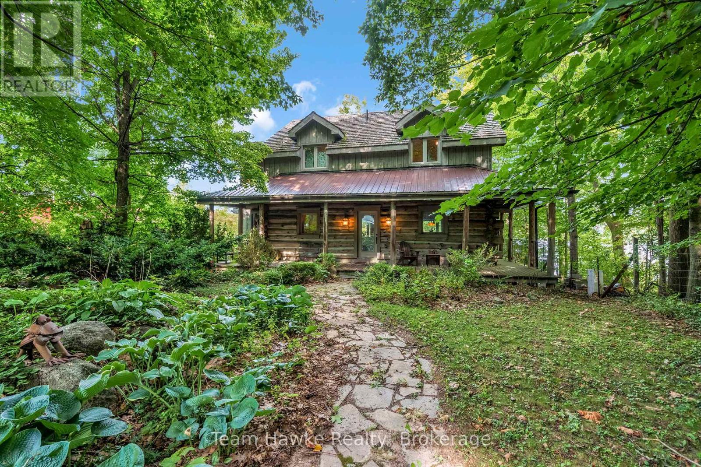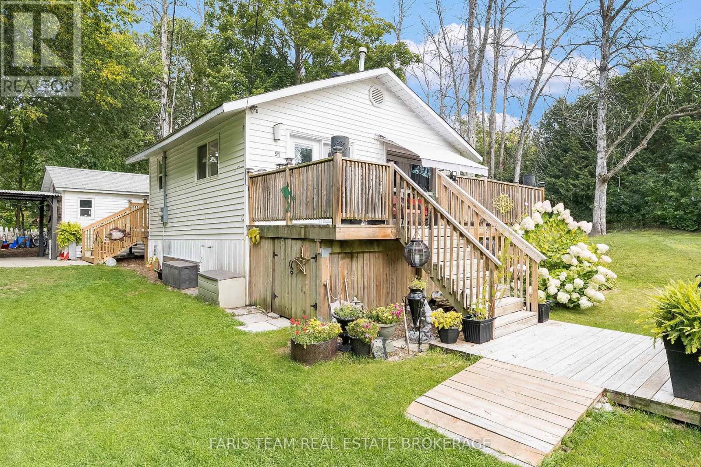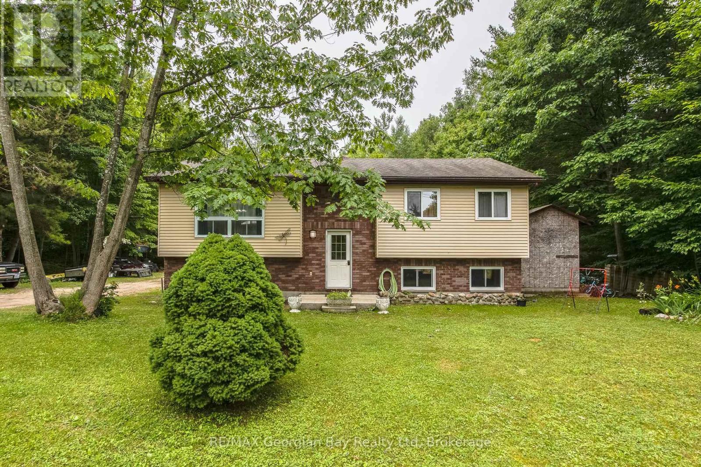
Highlights
Description
- Time on Houseful58 days
- Property typeSingle family
- StyleRaised bungalow
- Median school Score
- Mortgage payment
Looking for an easy lifestyle in a quiet neighborhood? This primary or weekend home, located on a spacious, simply landscaped lot might be the one. You'll enjoy the privacy of backing onto treed acreage and the easy access to the waterfront just a short 3 minute walk away. Located on a quiet, dead-end street in close proximity to trails for snowmobiling and hiking - Awenda Park is only minutes away. The 3 bedroom home features almost 2000 sq ft of finished living space to enjoy. The mechanicals are all in good shape - the gas furnace, AC, sub pump and water well pump were all replaced over the past three years. On-demand hot water. Hardwood floors in the living, dining and kitchen areas. Patio doors lead to the rear deck which overlooks a spacious yard with plenty of room for entertaining. Gardeners will enjoy the front yard with its easy to maintain gardens. (id:55581)
Home overview
- Cooling Central air conditioning
- Heat source Natural gas
- Heat type Forced air
- Sewer/ septic Septic system
- # total stories 1
- # parking spaces 7
- # full baths 1
- # total bathrooms 1.0
- # of above grade bedrooms 3
- Flooring Hardwood, tile
- Community features School bus
- Subdivision Rural tiny
- Lot desc Landscaped
- Lot size (acres) 0.0
- Listing # S12272981
- Property sub type Single family residence
- Status Active
- Bathroom 3.45m X 2.68m
Level: Lower - Foyer 2.93m X 1.26m
Level: Lower - Recreational room / games room 6.24m X 5.72m
Level: Lower - Other 7.31m X 4.06m
Level: Lower - 2nd bedroom 2.93m X 2.83m
Level: Main - Primary bedroom 3.55m X 3.13m
Level: Main - Dining room 3.12m X 2.79m
Level: Main - Living room 4.38m X 4.03m
Level: Main - 3rd bedroom 3.93m X 2.35m
Level: Main - Kitchen 3.13m X 3.02m
Level: Main
- Listing source url Https://www.realtor.ca/real-estate/28579894/41-tucson-road-tiny-rural-tiny
- Listing type identifier Idx

$-1,731
/ Month



