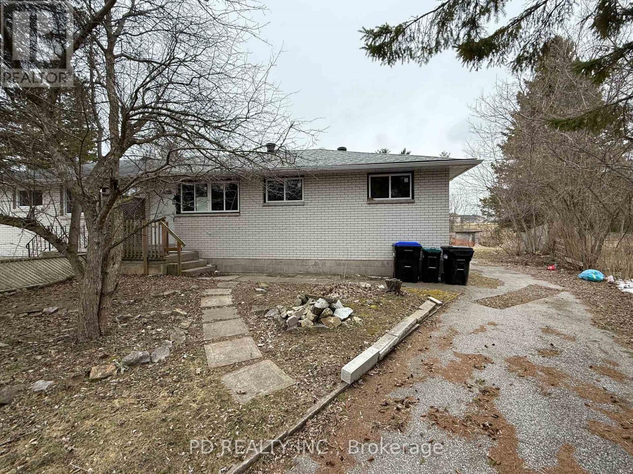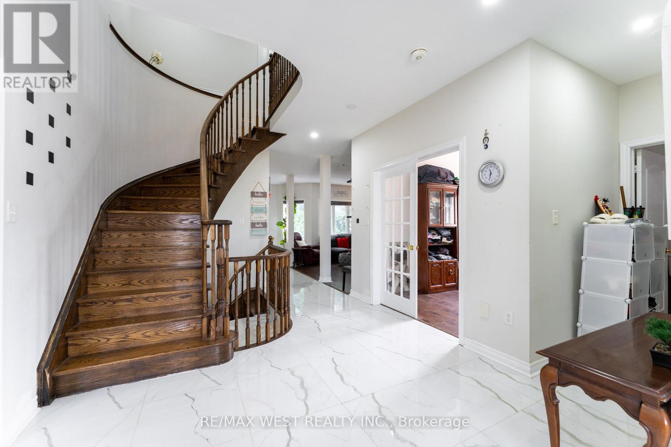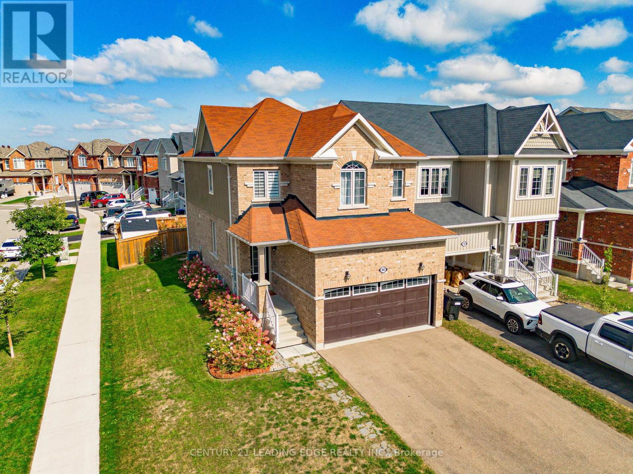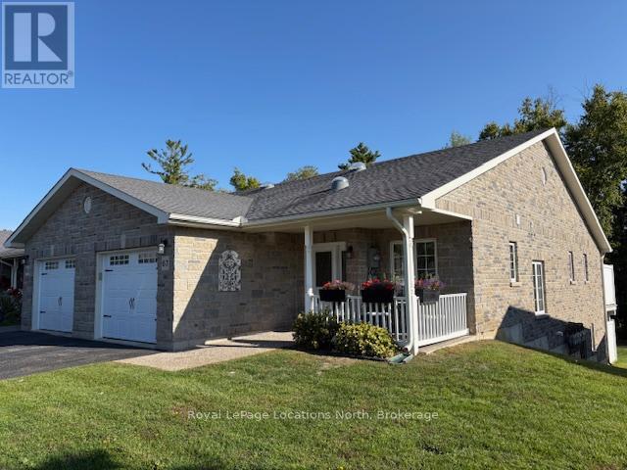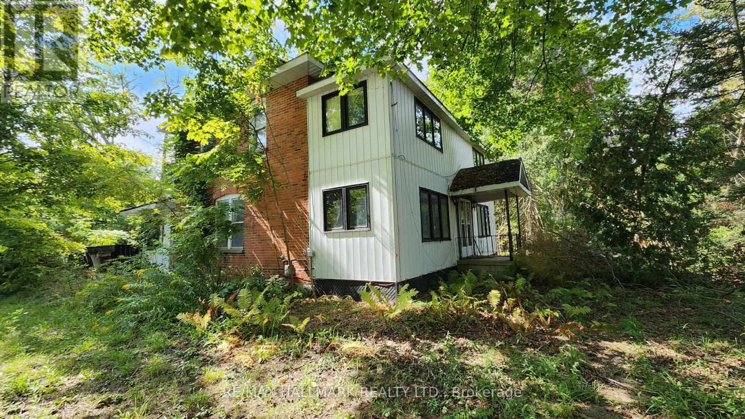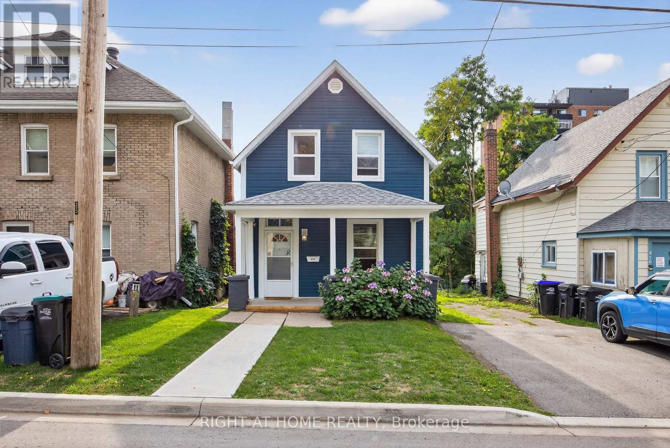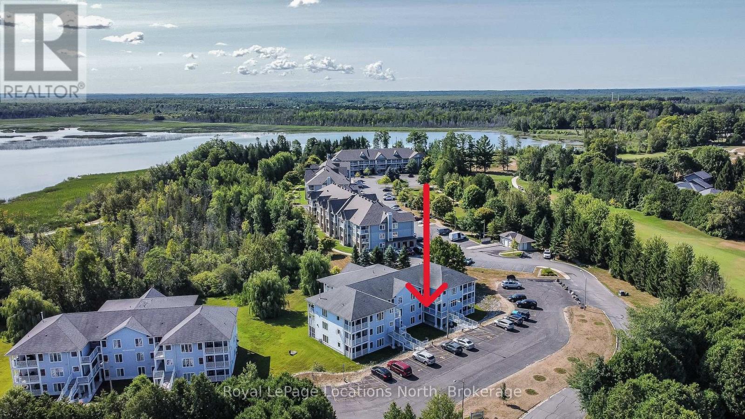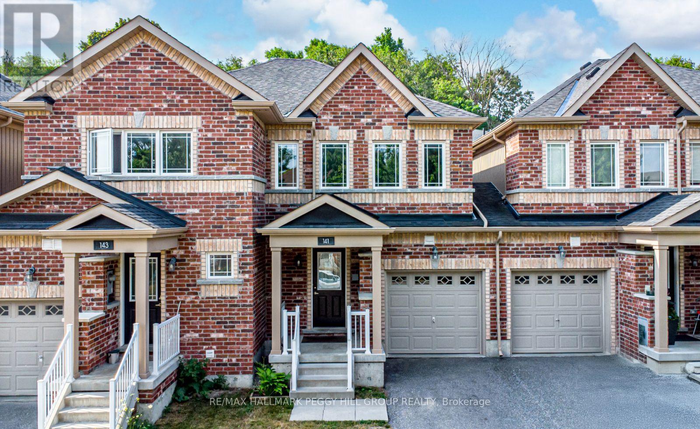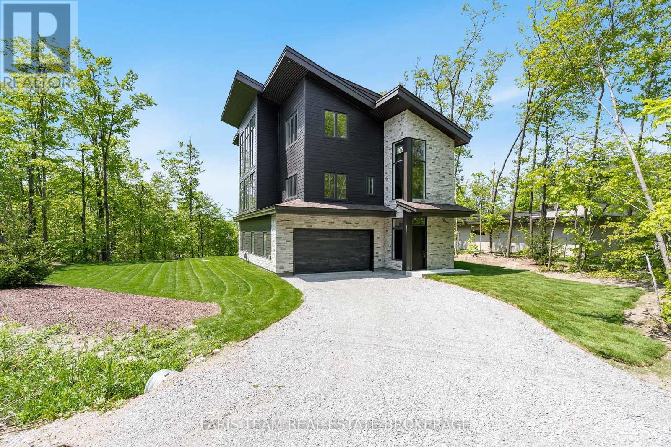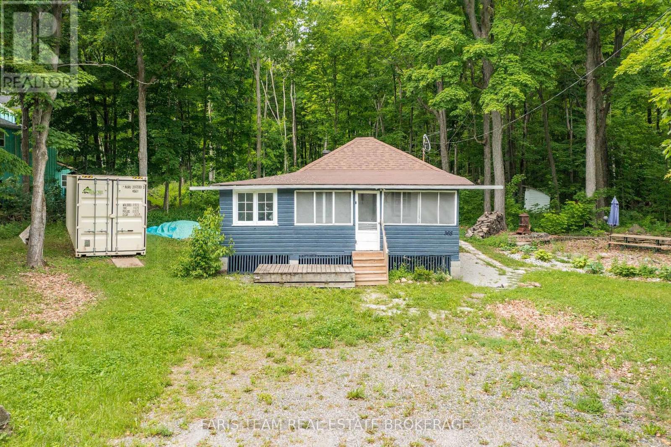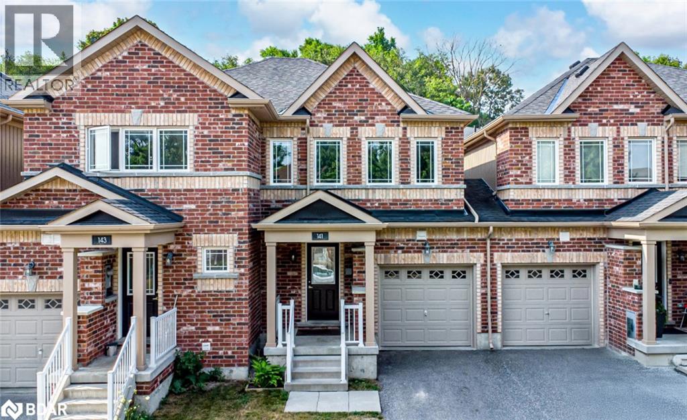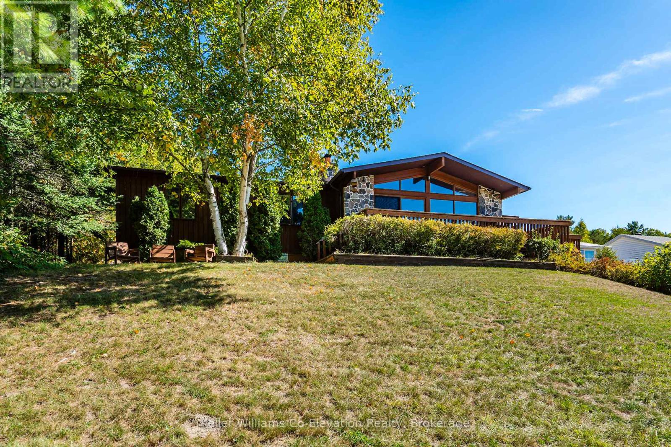
Highlights
Description
- Time on Housefulnew 5 hours
- Property typeSingle family
- StyleBungalow
- Median school Score
- Mortgage payment
This beautiful 3-bedroom home is perfectly nestled in the highly desirable community of Wendake Beach - just steps from the sandy shores of Georgian Bay. Set atop an expansive 84 x 450-foot lot, this spacious property offers a stunning vantage point to take in breathtaking sunsets over the bay. Inside, the main floor boasts vaulted ceilings and a bright, open concept living space featuring a cozy stone fireplace and walk-out access to a wraparound deck - ideal for entertaining or relaxing with a morning coffee. The eat-in kitchen is both functional and inviting, while the delightful 3-season sun porch provides the perfect spot to unwind and listen to the soothing sounds of the waves. With three well-appointed bedrooms and two full bathrooms on the main level, this home offers plenty of room for family or guests. The lower level adds even more space, with a large rec room and ample storage space. Recent upgrades include a new roof (2019) and a new septic tank, ensuring peace of mind and long-term value. Just across the road, a sandy path leads you directly to the beach, making this the perfect getaway for those dreaming of a cottage lifestyle or year-round beachside living and conveniently located only a short drive to Midland, Wasaga Beach, and Barrie. Don't miss this rare opportunity to own a piece of paradise near Georgian Bay. (id:63267)
Home overview
- Heat source Electric
- Heat type Baseboard heaters
- Sewer/ septic Septic system
- # total stories 1
- # parking spaces 6
- # full baths 1
- # half baths 1
- # total bathrooms 2.0
- # of above grade bedrooms 3
- Has fireplace (y/n) Yes
- Community features School bus
- Subdivision Rural tiny
- Directions 2154597
- Lot desc Landscaped
- Lot size (acres) 0.0
- Listing # S12421819
- Property sub type Single family residence
- Status Active
- Workshop 7.31m X 6.83m
Level: Lower - Recreational room / games room 4.97m X 7.5m
Level: Lower - Other 0.96m X 0.96m
Level: Lower - Dining room 3.14m X 2m
Level: Main - Primary bedroom 3.24m X 4.35m
Level: Main - Kitchen 3.14m X 2.61m
Level: Main - Sunroom 3.49m X 3.29m
Level: Main - Living room 4.31m X 7.03m
Level: Main - 2nd bedroom 3.14m X 3.31m
Level: Main - Foyer 3.14m X 2.32m
Level: Main - 3rd bedroom 3.24m X 3.3m
Level: Main
- Listing source url Https://www.realtor.ca/real-estate/28901963/43-wendake-road-tiny-rural-tiny
- Listing type identifier Idx

$-2,104
/ Month

