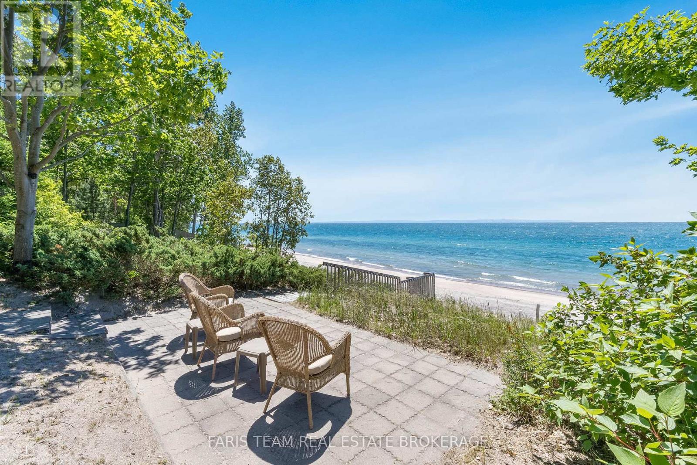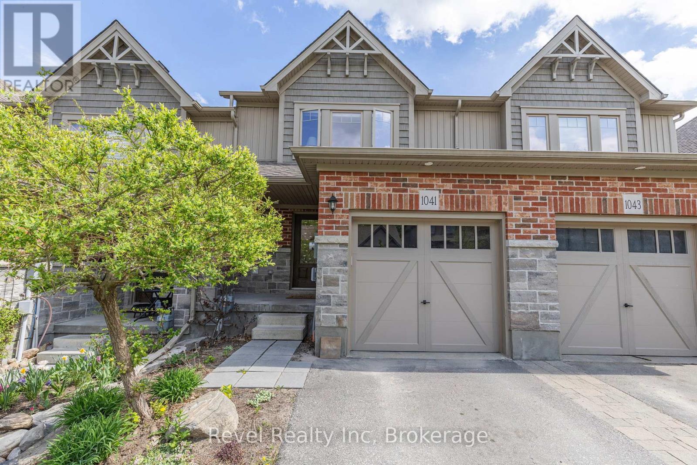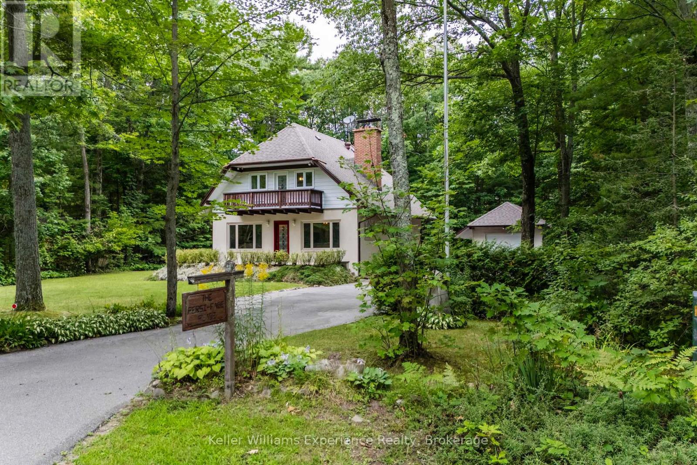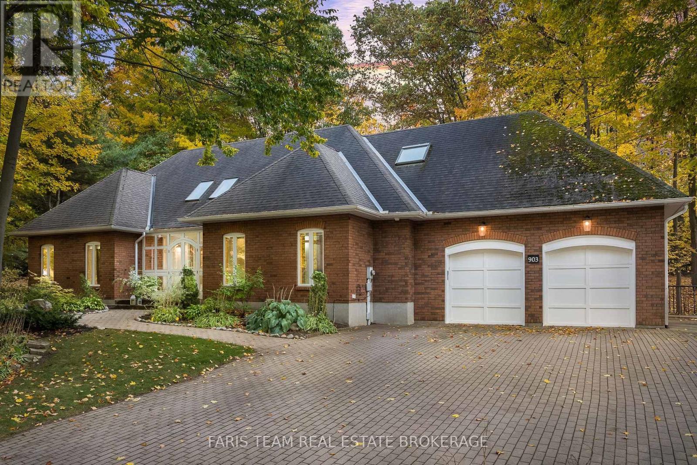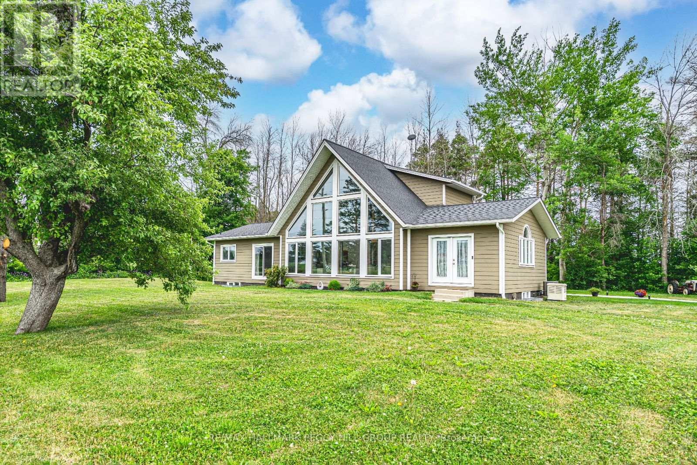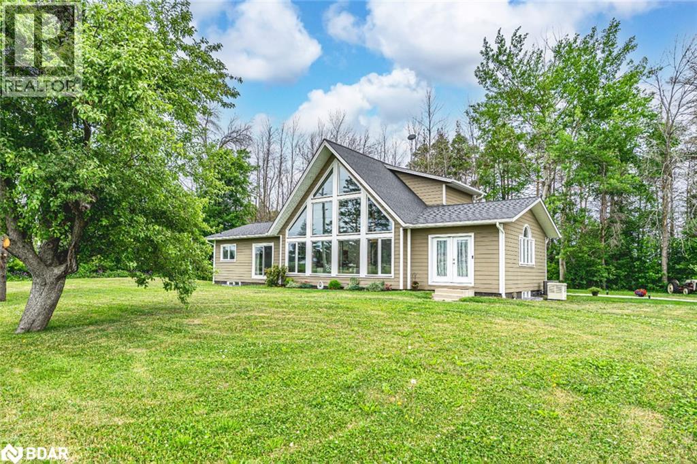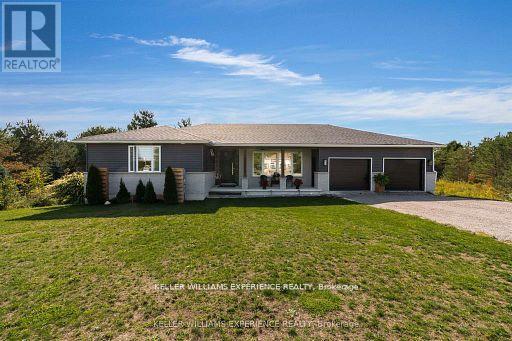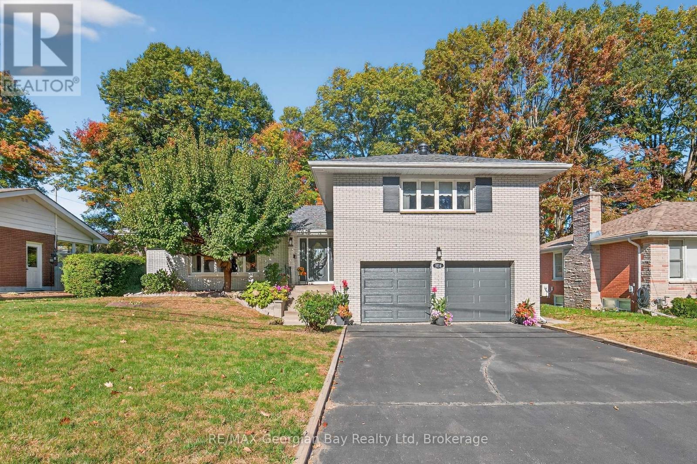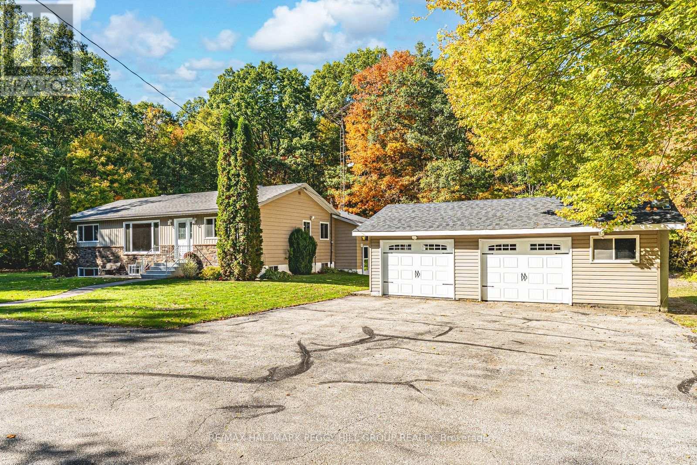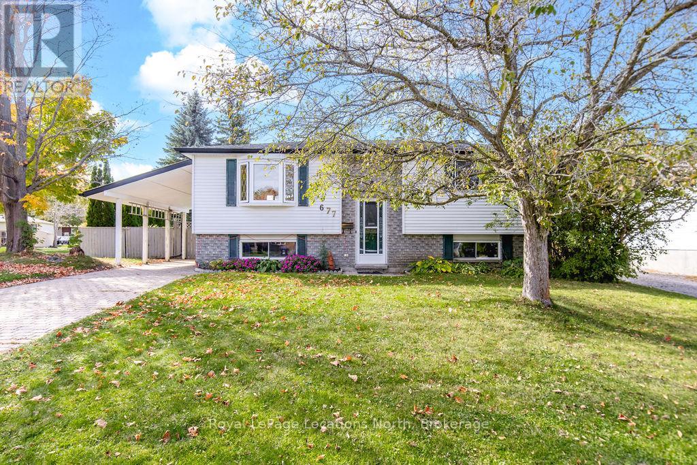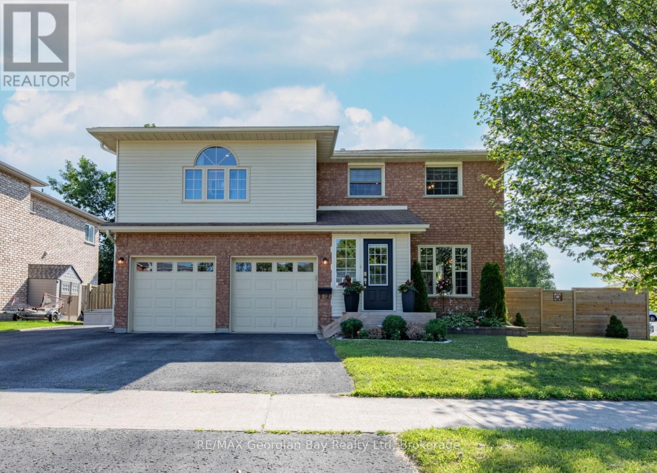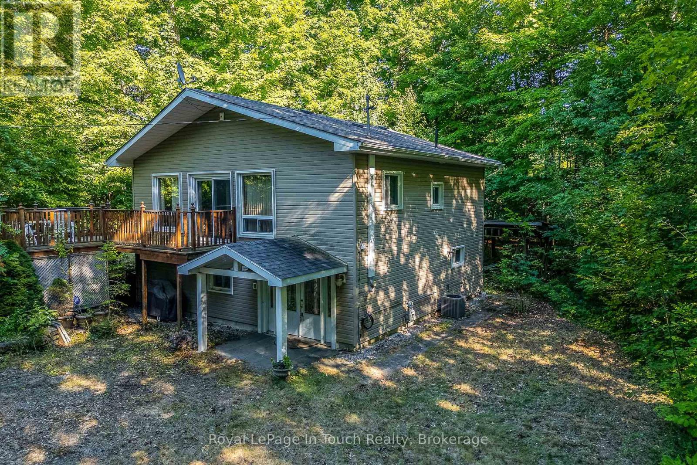
Highlights
Description
- Time on Houseful56 days
- Property typeSingle family
- StyleRaised bungalow
- Median school Score
- Mortgage payment
Welcome to this inviting 3-bedroom, 2-bath home or cottage retreat ideally situated on a quiet cul-de-sac within walking distance to the sandy shores of Georgian Bay. A blend of comfort, convenience, and potential. The bright open-concept lower level features a modern kitchen with a walkout to the yard, and offers excellent in-law suite potential or additional living space for family and guests. Upstairs, there are 3 bedrooms and access to a large deck, where you can relax or entertain. Practical updates include newer windows and doors, along with low-maintenance vinyl siding and aluminum soffit & fascia, as well as forced-air natural gas heating for year-round comfort. Enjoy the nearby Lafontaine Beach with its sandy shoreline, pavilion, restrooms, and playground, making this home an ideal choice for families, retirees, or as a weekend getaway. Whether you're seeking a permanent home, a weekend cottage escape, or a multi-generational living option, this property combines a great location with modern updates & convenience. (id:63267)
Home overview
- Cooling Central air conditioning
- Heat source Natural gas
- Heat type Forced air
- Sewer/ septic Septic system
- # total stories 1
- # parking spaces 4
- # full baths 2
- # total bathrooms 2.0
- # of above grade bedrooms 3
- Community features School bus
- Subdivision Rural tiny
- Directions 2139545
- Lot size (acres) 0.0
- Listing # S12364216
- Property sub type Single family residence
- Status Active
- Kitchen 2.59m X 3.1m
Level: 2nd - Bathroom 2.03m X 2.15m
Level: 2nd - Bedroom 3.02m X 3.17m
Level: 2nd - Family room 6.26m X 4.36m
Level: 2nd - Bedroom 2.86m X 3.17m
Level: 2nd - Bedroom 2.85m X 3.17m
Level: 2nd - Bathroom 2.38m X 2.33m
Level: Main - Dining room 2.49m X 2.79m
Level: Main - Living room 5.61m X 3.91m
Level: Main - Kitchen 3.11m X 3.81m
Level: Main
- Listing source url Https://www.realtor.ca/real-estate/28776431/5-gary-court-tiny-rural-tiny
- Listing type identifier Idx

$-1,466
/ Month

