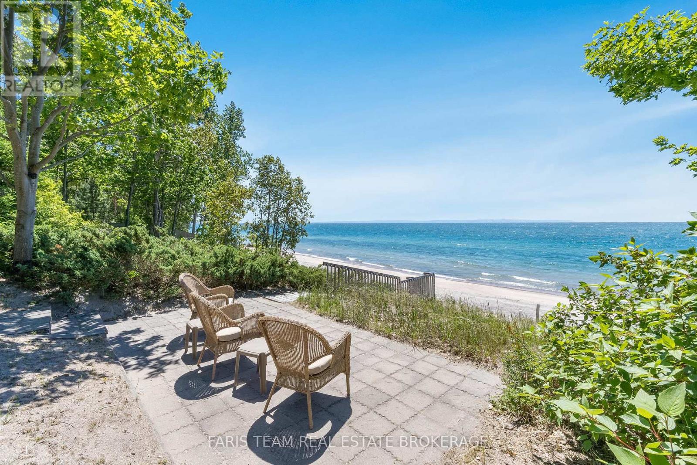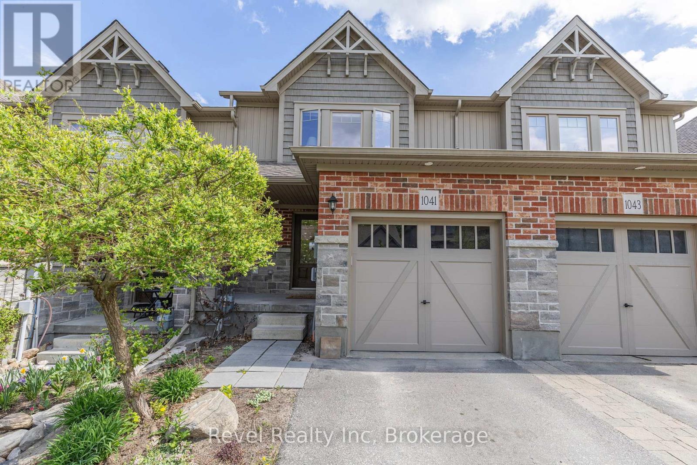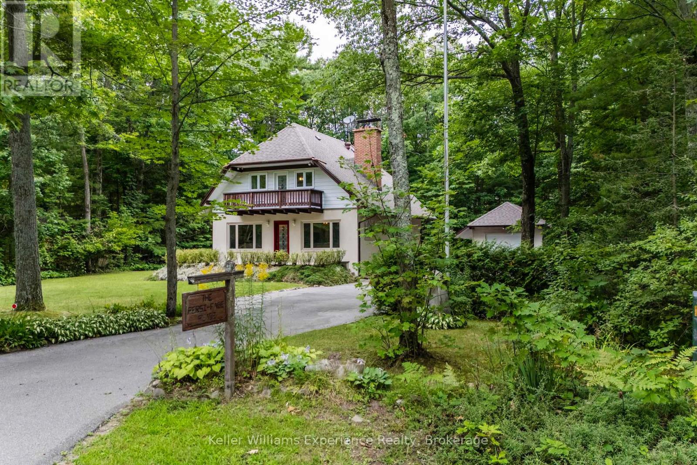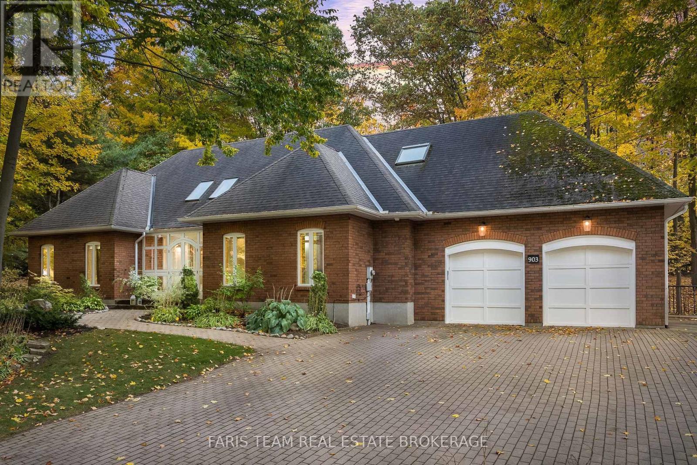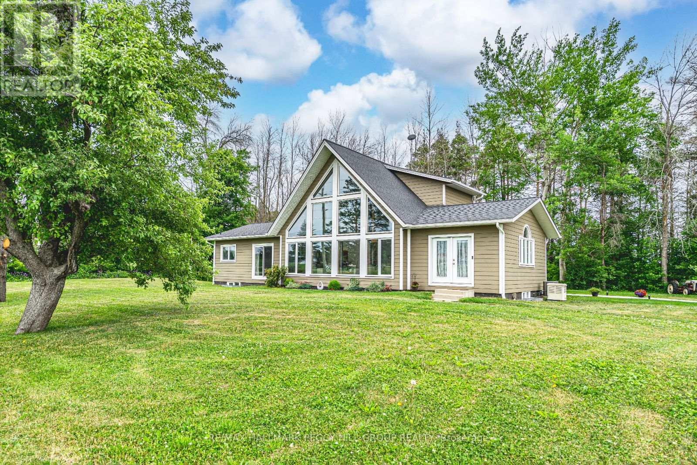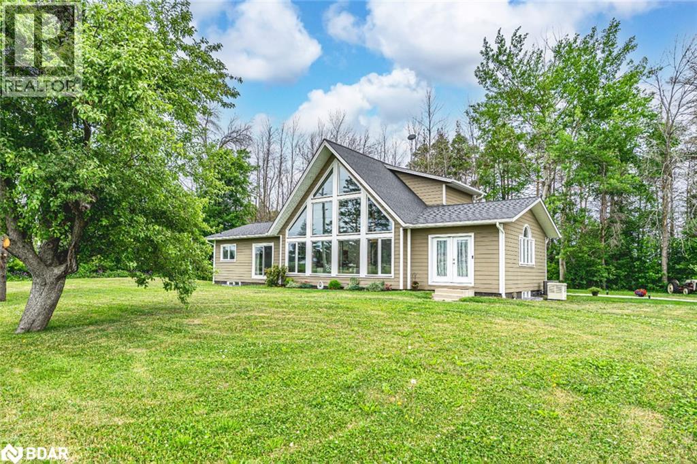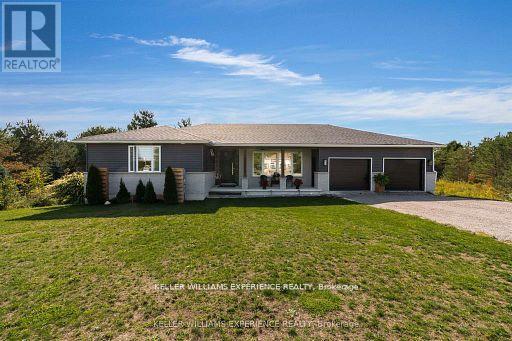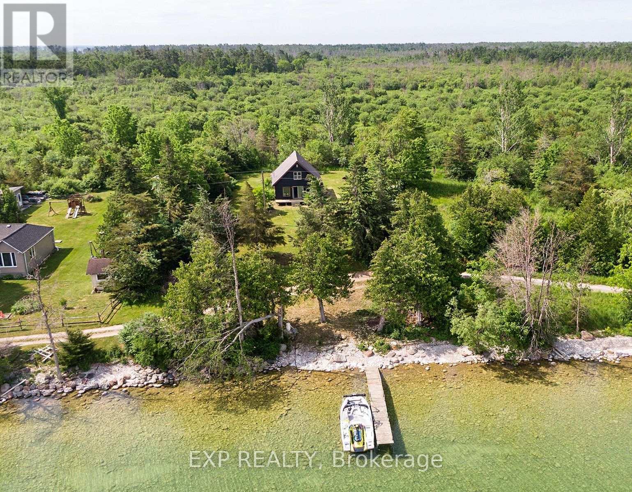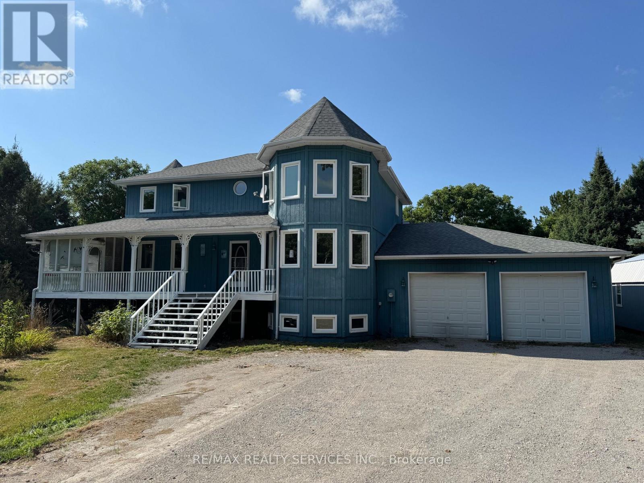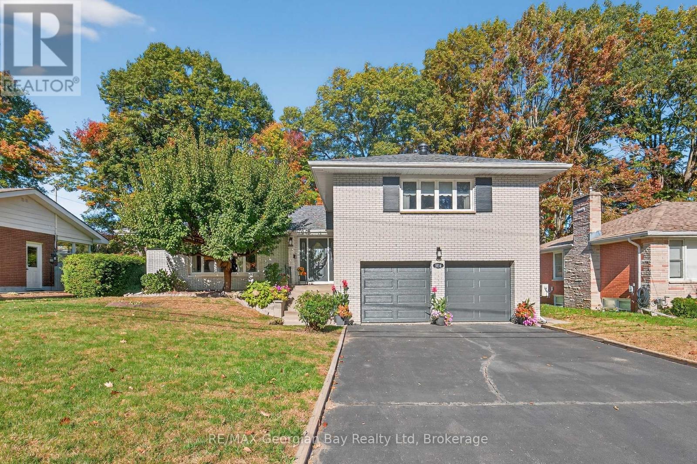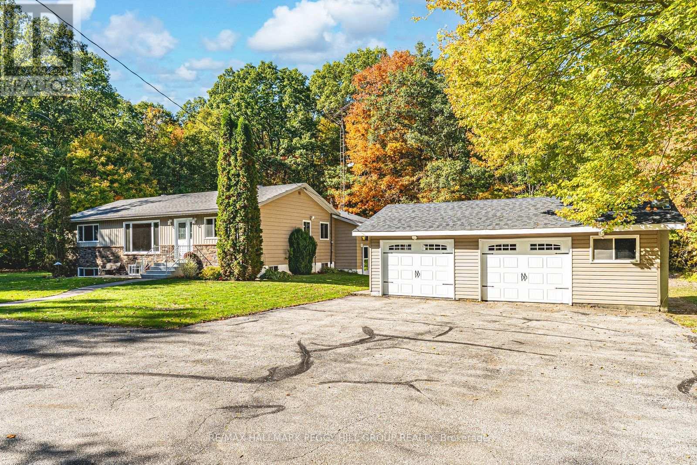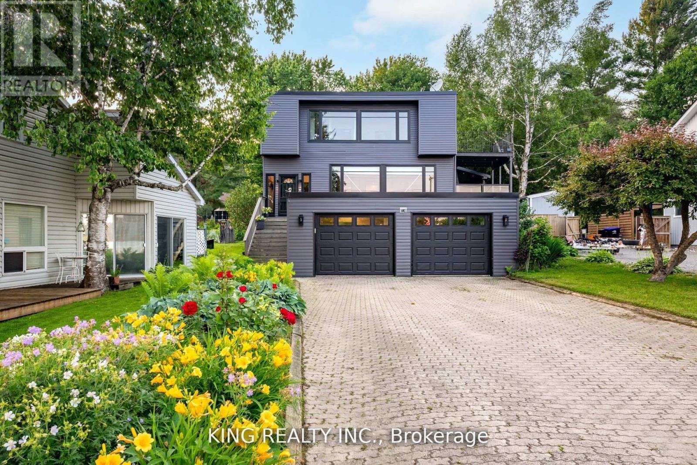
Highlights
This home is
22%
Time on Houseful
45 Days
School rated
4.3/10
Tiny
-0.1%
Description
- Time on Houseful45 days
- Property typeSingle family
- Median school Score
- Mortgage payment
Welcome to your ideal waterfront escape on the shores of the outer harbour, with direct access to Georgian Bay. This private, year-round home offers over 4,000 sq ft (2,900 sq ft above grade) with 3+1 bedrooms, perfect for families or guests. Enjoy stunning views from the second-floor family room, a spacious kitchen with granite countertops, and open living and dining areas. Step outside to your private dock for boating, fishing, or relaxing by the water. After a day outdoors, unwind in the hot tub or gather around the bonfire. Whether for full-time living or a seasonal getaway, this home has it all. (id:63267)
Home overview
Amenities / Utilities
- Cooling Central air conditioning
- Heat source Natural gas
- Heat type Forced air
- Sewer/ septic Septic system
Exterior
- # total stories 3
- # parking spaces 10
- Has garage (y/n) Yes
Interior
- # full baths 2
- # half baths 1
- # total bathrooms 3.0
- # of above grade bedrooms 4
Location
- Subdivision Rural tiny
- View Direct water view, unobstructed water view
- Water body name Outer harbour
Overview
- Lot size (acres) 0.0
- Listing # S12386205
- Property sub type Single family residence
- Status Active
Rooms Information
metric
- Bedroom 3.5m X 3.37m
Level: 2nd - Bathroom Measurements not available
Level: 2nd - Family room 9.55m X 4.31m
Level: 2nd - Bathroom Measurements not available
Level: 2nd - Primary bedroom 4.26m X 4.87m
Level: 2nd - Laundry 3.25m X 3.86m
Level: Lower - Bedroom 3.25m X 4.62m
Level: Lower - Family room 3.35m X 4.34m
Level: Lower - Bathroom Measurements not available
Level: Main - Living room 7.11m X 4.47m
Level: Main - Family room 3.75m X 4.31m
Level: Main - Games room 3.35m X 5.18m
Level: Main - Dining room 3.65m X 5.18m
Level: Main - Kitchen 4.82m X 5.66m
Level: Main
SOA_HOUSEKEEPING_ATTRS
- Listing source url Https://www.realtor.ca/real-estate/28825275/602-champlain-road-tiny-rural-tiny
- Listing type identifier Idx
The Home Overview listing data and Property Description above are provided by the Canadian Real Estate Association (CREA). All other information is provided by Houseful and its affiliates.

Lock your rate with RBC pre-approval
Mortgage rate is for illustrative purposes only. Please check RBC.com/mortgages for the current mortgage rates
$-3,011
/ Month25 Years fixed, 20% down payment, % interest
$
$
$
%
$
%

Schedule a viewing
No obligation or purchase necessary, cancel at any time
Nearby Homes
Real estate & homes for sale nearby

