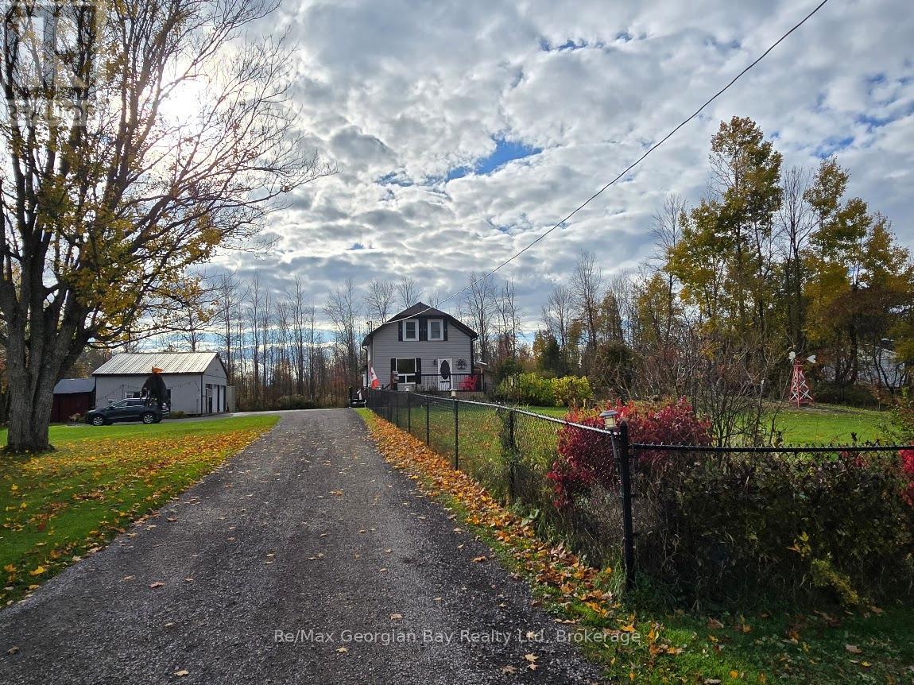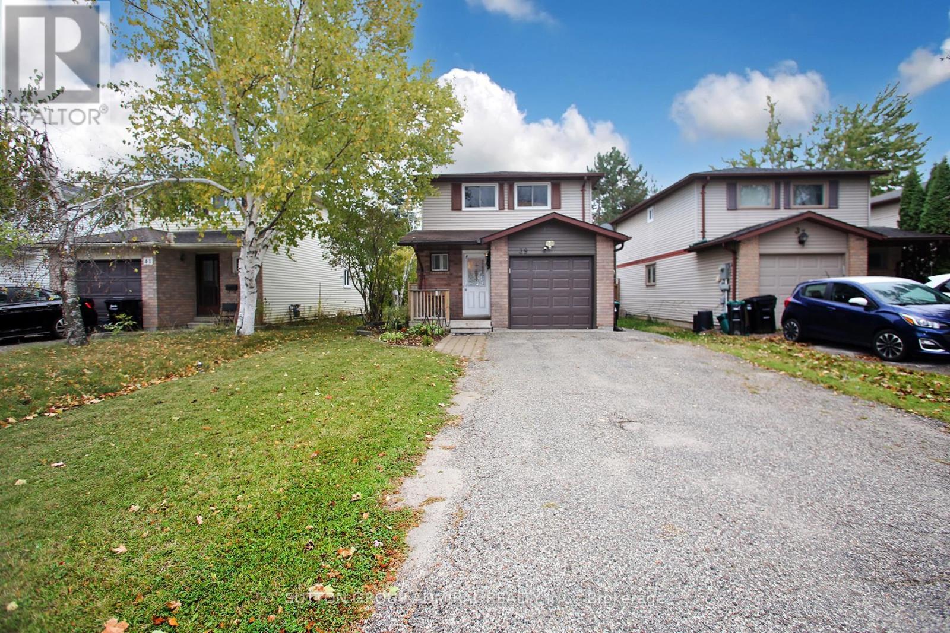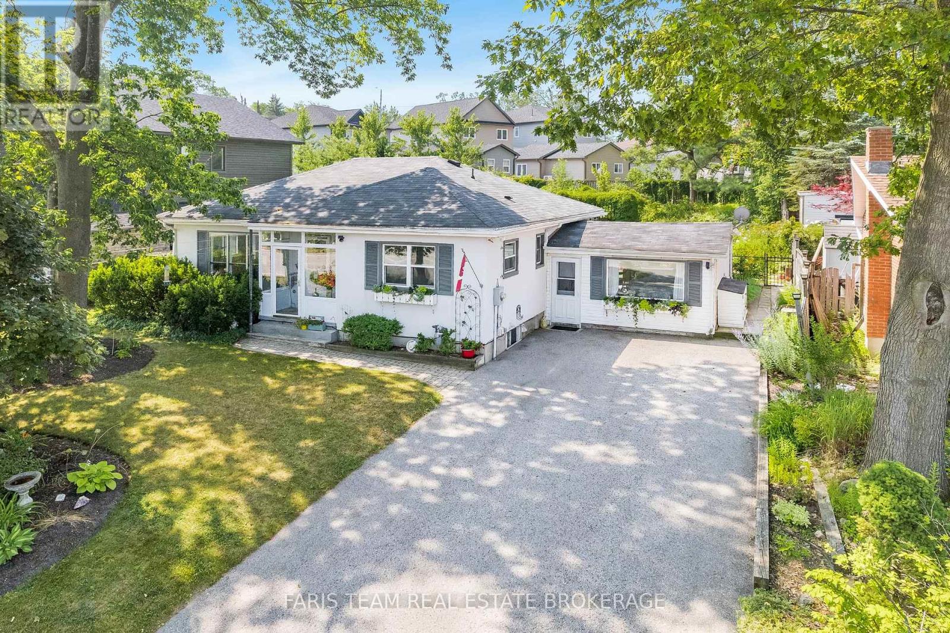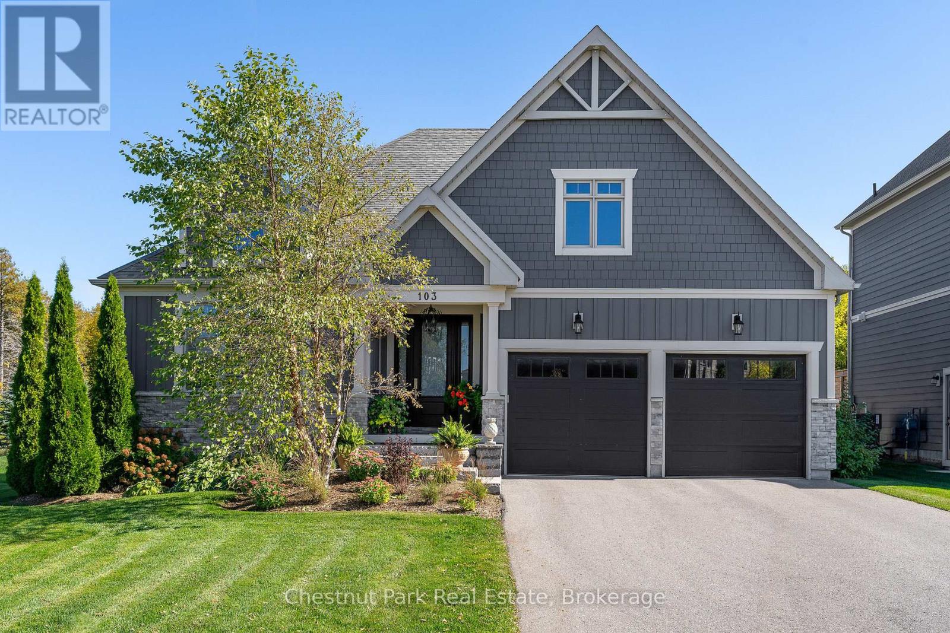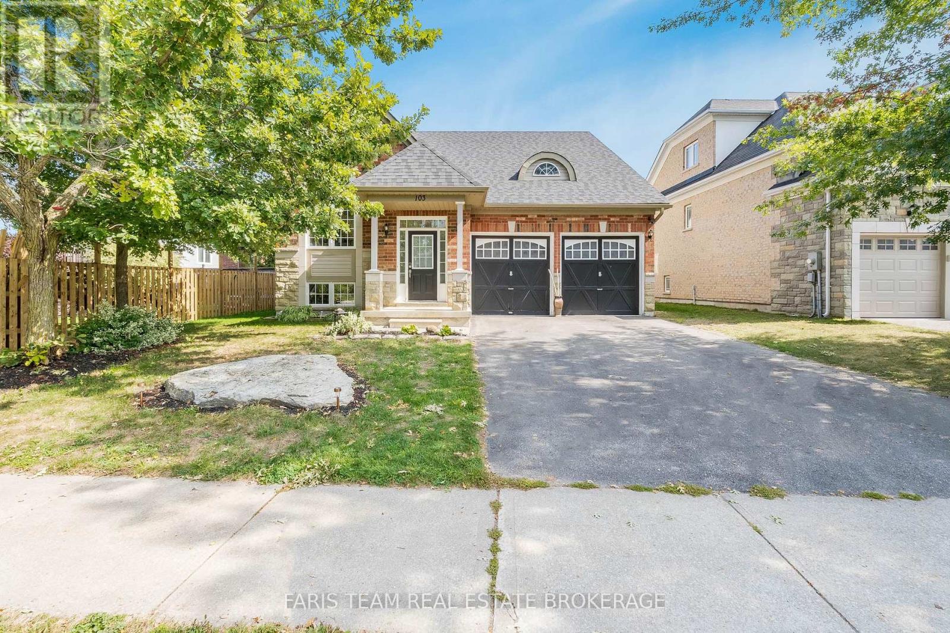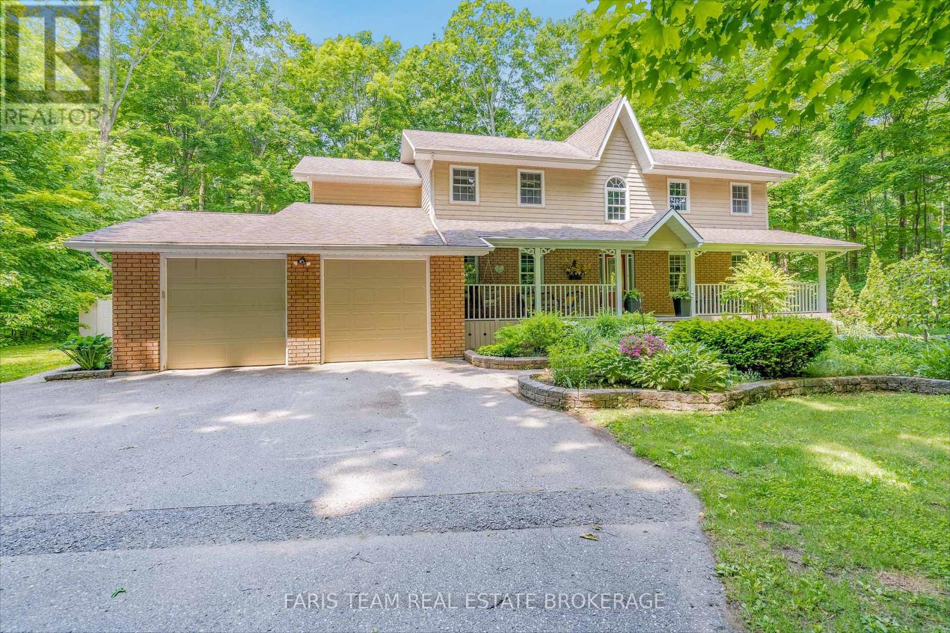
Highlights
Description
- Time on Houseful28 days
- Property typeSingle family
- Median school Score
- Mortgage payment
Top 5 Reasons You Will Love This Home: 1) From the moment you arrive, this exquisite two-storey home impresses with refined finishes and expert craftsmanship that bring every room to life 2) At the centre of the home is a chefs kitchen designed to elevate every meal, complete with sleek countertops, premium appliances, and smart storage that blends function with style 3) The grand foyer sets the tone with a dramatic cascading staircase, creating an unforgettable first impression that speaks to the homes timeless elegance 4) Upstairs, the primary suite is a true retreat, featuring a spa-inspired ensuite with a deep soaker tub, glass-enclosed shower, and a walk-in closet 5)Set on a spectacular 1-acre lot backing onto protected greenspace, this property delivers the ultimate in privacy, wrapped in mature trees and tucked away from the road.2,883 above grade sq.ft plus a finished basement. (id:63267)
Home overview
- Cooling Central air conditioning
- Heat source Natural gas
- Heat type Forced air
- Sewer/ septic Septic system
- # total stories 2
- # parking spaces 12
- Has garage (y/n) Yes
- # full baths 2
- # half baths 1
- # total bathrooms 3.0
- # of above grade bedrooms 5
- Flooring Hardwood, ceramic
- Has fireplace (y/n) Yes
- Subdivision Rural tiny
- Directions 2069266
- Lot size (acres) 0.0
- Listing # S12421116
- Property sub type Single family residence
- Status Active
- Bedroom 4.28m X 2.99m
Level: 2nd - Bedroom 4.11m X 3.92m
Level: 2nd - Primary bedroom 5.18m X 4.83m
Level: 2nd - Bedroom 4.86m X 4.54m
Level: 2nd - Bedroom 4.59m X 3.74m
Level: Basement - Recreational room / games room 10.17m X 3.9m
Level: Basement - Dining room 4.1m X 3.89m
Level: Main - Family room 8.74m X 4.03m
Level: Main - Kitchen 4.17m X 4.03m
Level: Main - Laundry 2.32m X 1.59m
Level: Main - Sitting room 4.71m X 3.89m
Level: Main
- Listing source url Https://www.realtor.ca/real-estate/28900740/64-goldfinch-crescent-tiny-rural-tiny
- Listing type identifier Idx

$-2,666
/ Month

