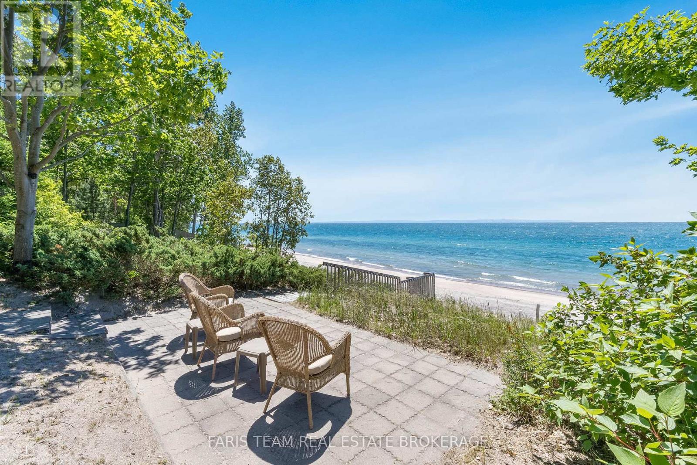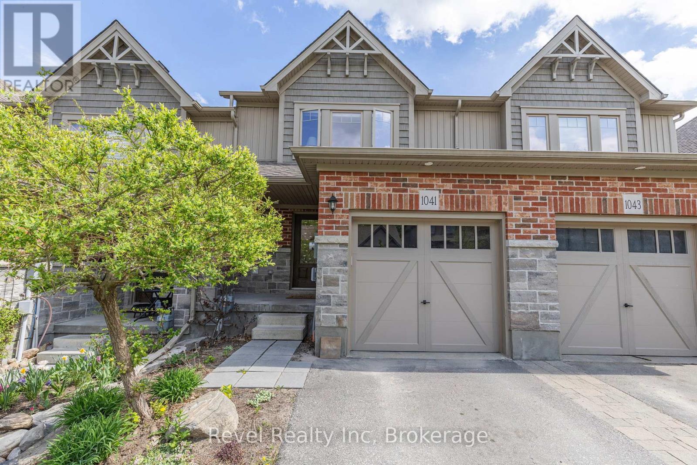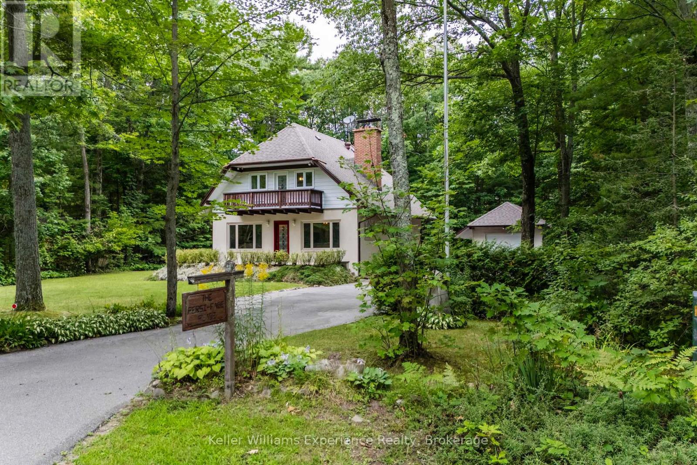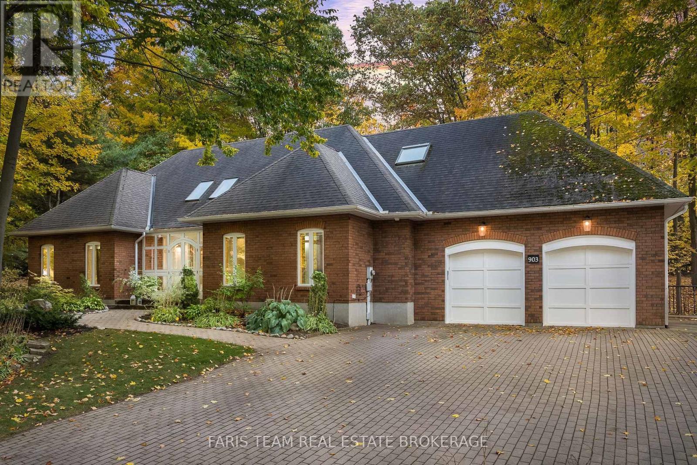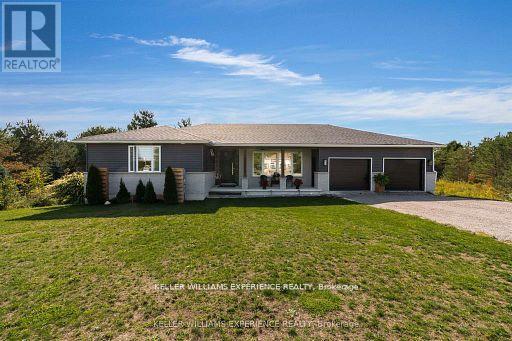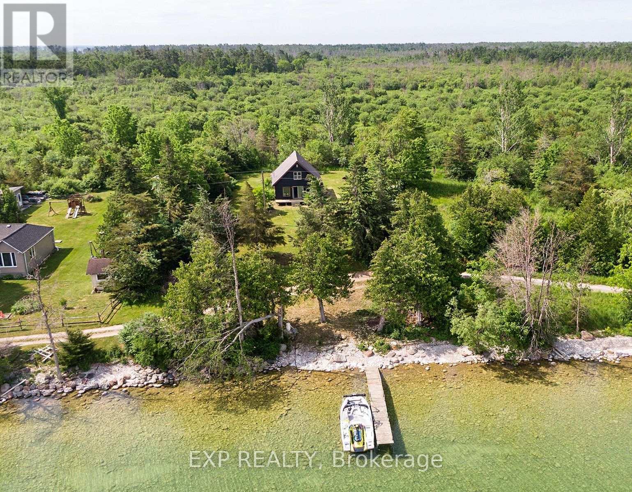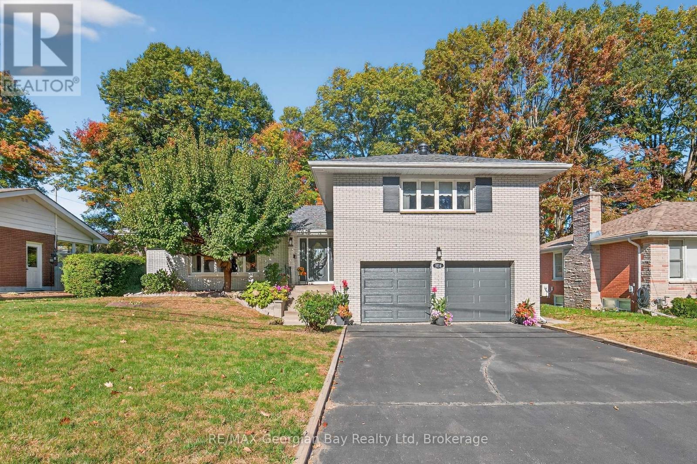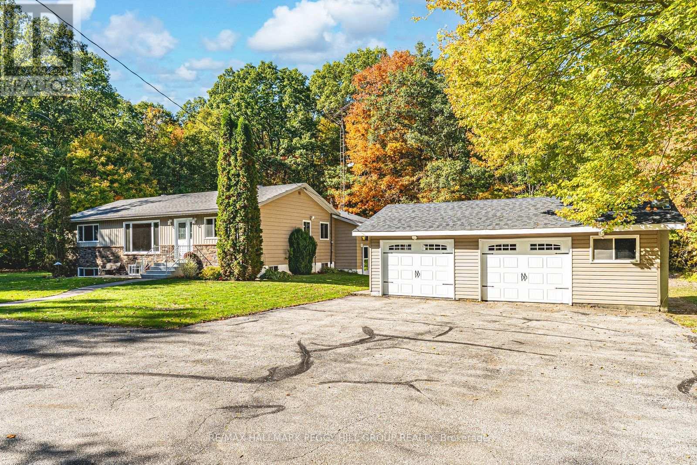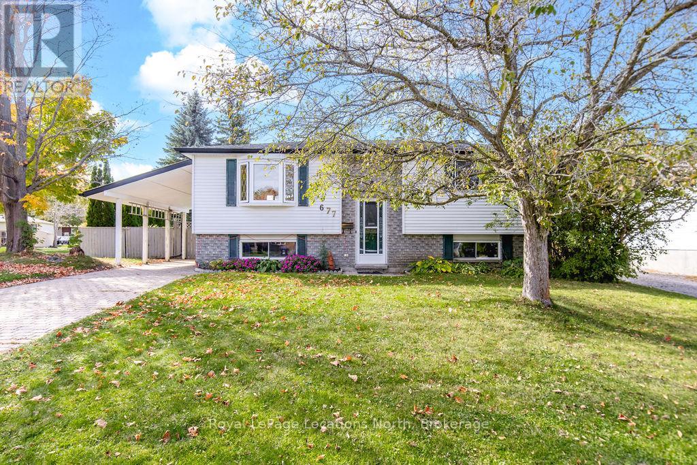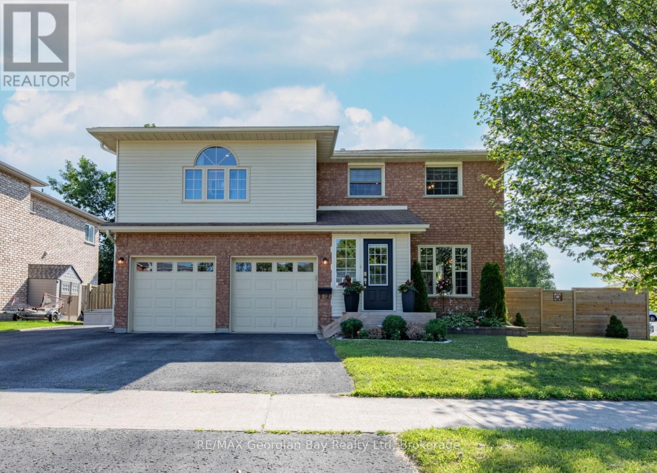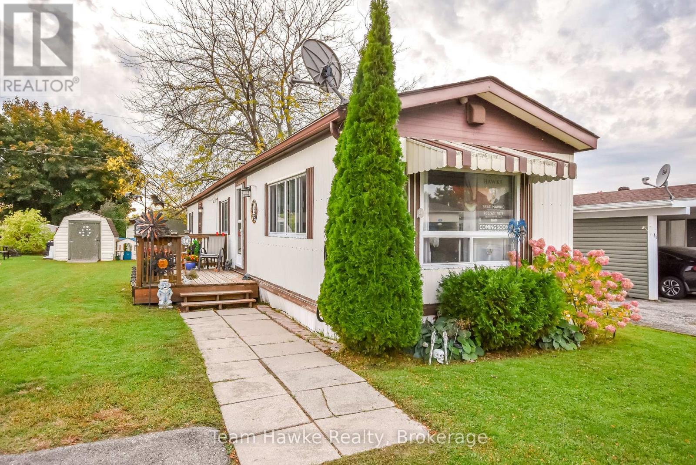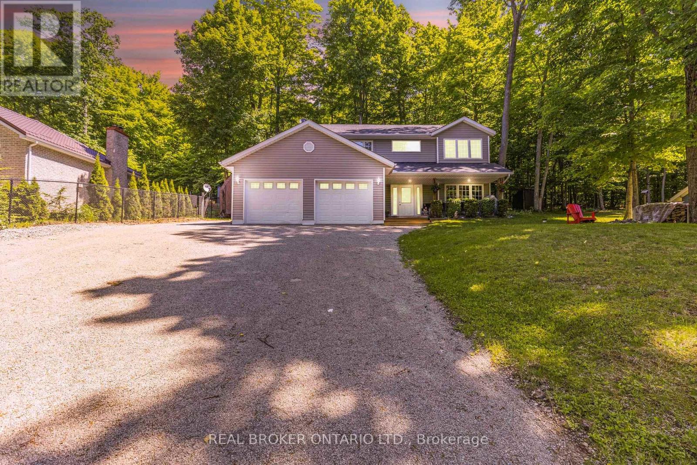
Highlights
Description
- Time on Houseful64 days
- Property typeSingle family
- Median school Score
- Mortgage payment
*OVERVIEW* Nestled steps away from Farlain Lake is this 2-storey detached house with an 85 ft x 200 ft lot & Approx 2,200 Sq/Ft w/ 4 Beds - 3 Baths & a 2 Car Garage. *INTERIOR* Custom-built home - Upper-level features an open floor plan with cathedral ceilings, a Sun-filled living room, open eat-in kitchen with plenty of counter space and equipped with SS Appliances, primary bedroom w/ ensuite and walk-in closet, a secondary bedroom, and another full bath. The finished lower level with a 3rd spacious bedroom, rec room, sitting room/den, laundry room and powder room. *EXTERIOR* Heated double car garage and 10+ car parking/room to park trailers and toys - Large back deck - Hot tub hook up - Walk out to private yard from the dining area - Two sheds - Treed backyard. *NOTABLE* Deep well-maintained lot, steps away from Farlain Lake with access to sandy beach and walking trails in Awenda Park. (id:63267)
Home overview
- Cooling Central air conditioning
- Heat source Natural gas
- Heat type Forced air
- Sewer/ septic Septic system
- # total stories 2
- # parking spaces 12
- Has garage (y/n) Yes
- # full baths 2
- # half baths 1
- # total bathrooms 3.0
- # of above grade bedrooms 4
- Subdivision Rural tiny
- View View
- Directions 2107977
- Lot size (acres) 0.0
- Listing # S12349687
- Property sub type Single family residence
- Status Active
- Laundry 3.58m X 4.14m
Level: Other - Bathroom 0.9m X 2.06m
Level: Other - Bedroom 3.45m X 4.14m
Level: Other - Office 3.78m X 4.85m
Level: Other - Bedroom 6.55m X 4.14m
Level: Other - Bathroom 2.82m X 2.36m
Level: Upper - Kitchen 3.12m X 4.14m
Level: Upper - Dining room 3.4m X 4.14m
Level: Upper - Bedroom 4.55m X 3.68m
Level: Upper - Living room 6.63m X 4.95m
Level: Upper - Bedroom 3.38m X 2.54m
Level: Upper
- Listing source url Https://www.realtor.ca/real-estate/28744545/87-farlain-lake-road-e-tiny-rural-tiny
- Listing type identifier Idx

$-1,680
/ Month

