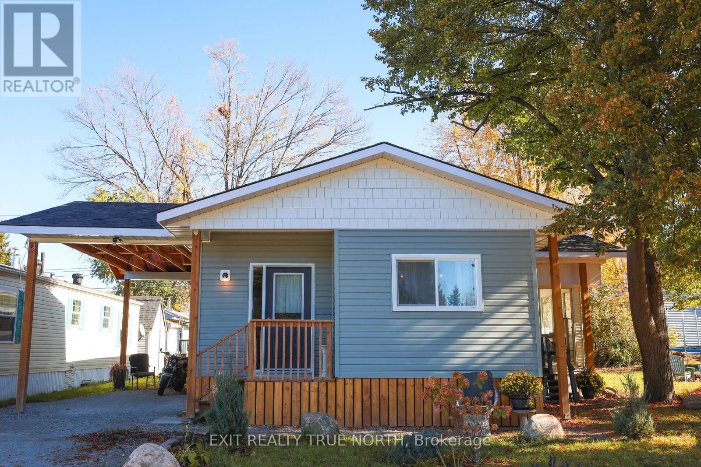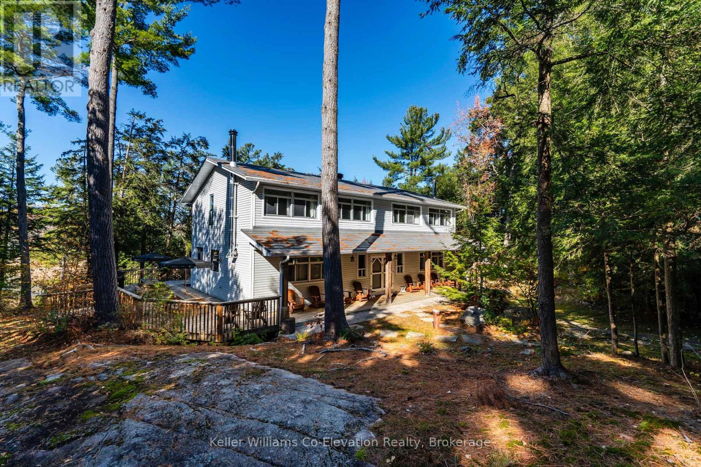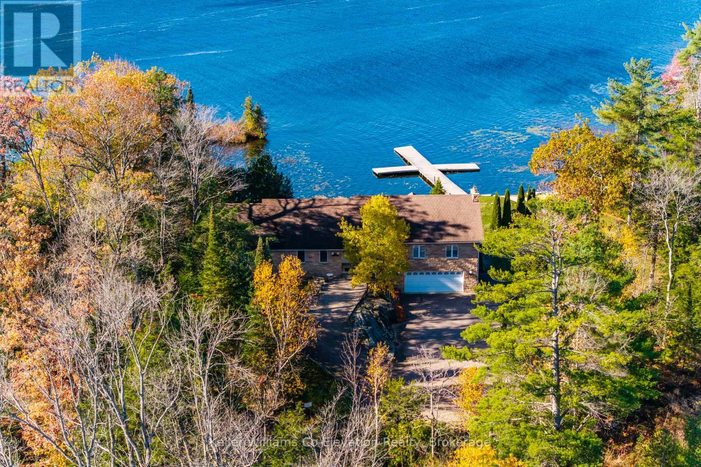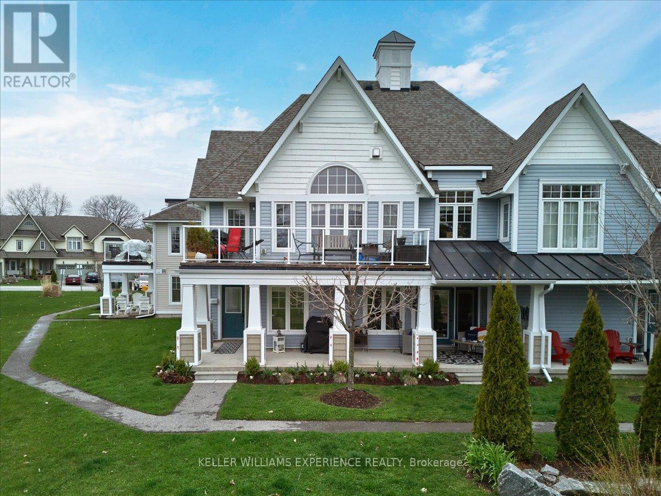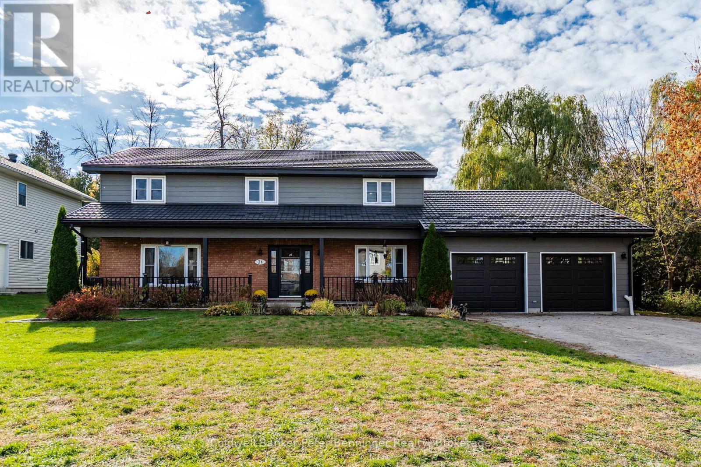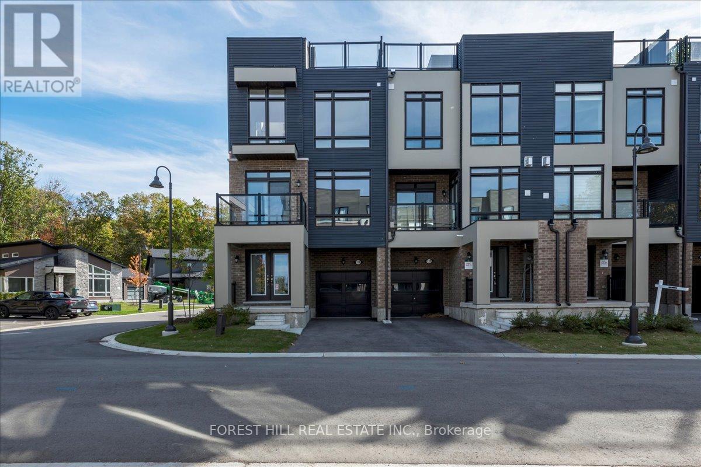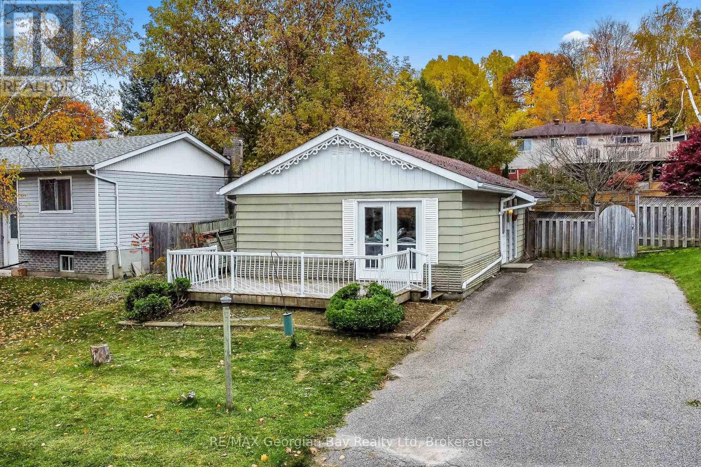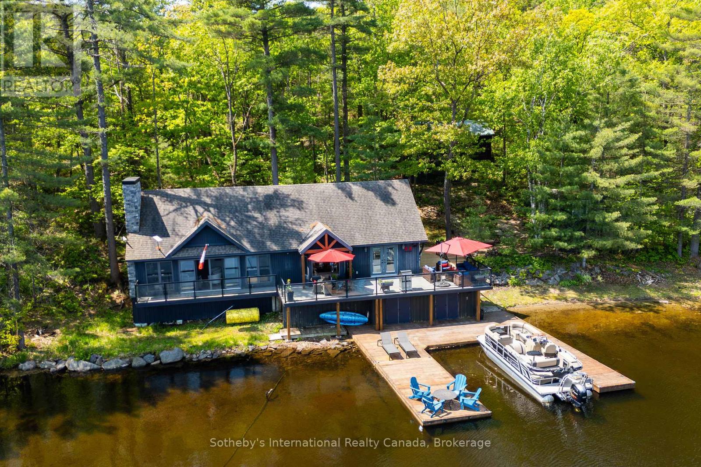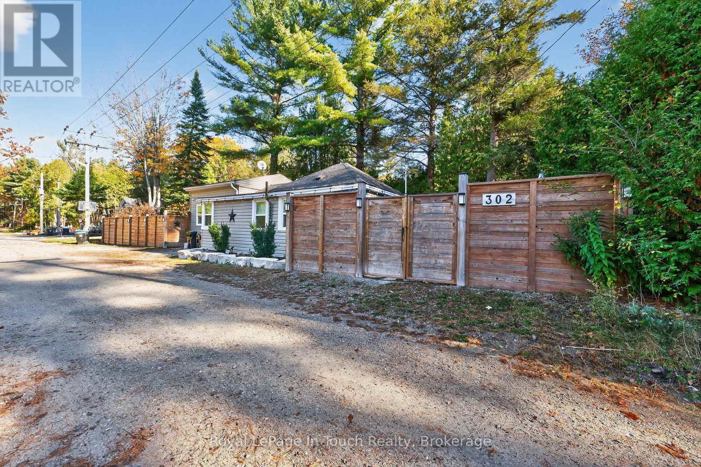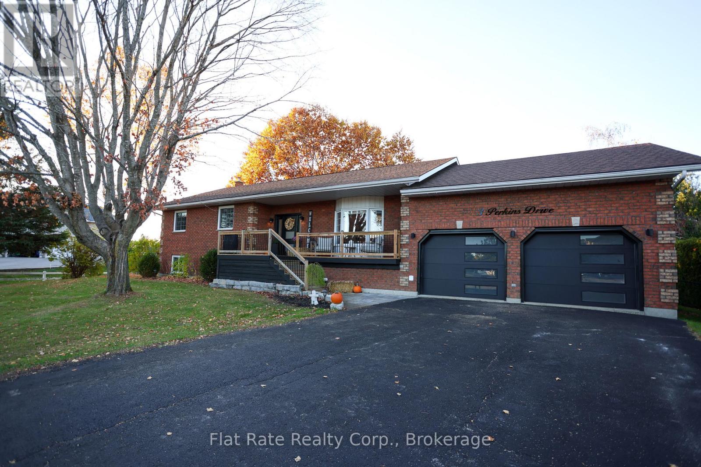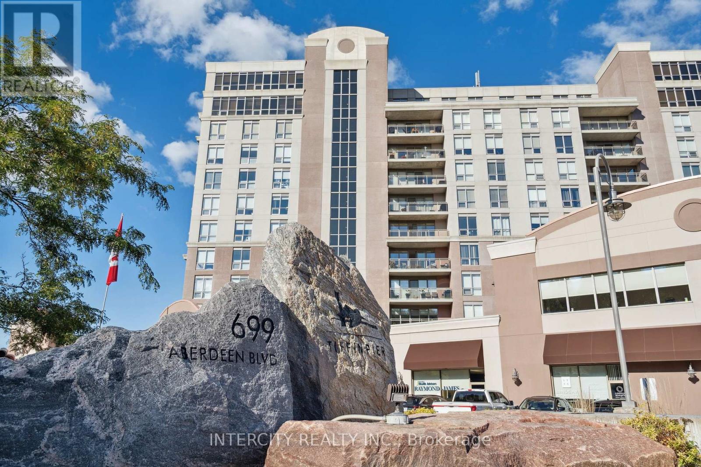
Highlights
Description
- Time on Houseful9 days
- Property typeSingle family
- StyleRaised bungalow
- Median school Score
- Mortgage payment
Absolutely Amazing Custom-Built Bungalow Surrounded by Mature Trees. This home offers a generous total living area of 4,700 sq ft, including a 2,350 sq ft main level and a fully livable 2,350 sq ft lower level with 9-foot ceilings and a separate entrance, which can generate additional income to help pay your mortgage, ensuring privacy and convenience for tenants or guests. The lower level features a living room, dining room, and 2 bedrooms with heated flooring and a wood-burning fireplace. Home w/ the Beautiful brick and stone exterior with a triple car garage. Inside features hardwood flooring throughout, pot lights, and a custom kitchen with granite countertops, backsplash, modern-style cabinetry, and a walkout to a large deck with a brick oven and private backyard. Spacious family room with a large window overlooking the front yard. The primary bedroom includes a large walk-in closet. Enjoy the beautiful backyard complete with a natural wood sauna, wood shed, gazebo, and BBQ areaa true outdoor oasis. Just steps to Sawlog Bay, where you can enjoy the fresh air, amazing lake fishing, and relaxing days on the sandy beach. (id:63267)
Home overview
- Cooling Central air conditioning
- Heat source Natural gas
- Heat type Forced air
- Sewer/ septic Septic system
- # total stories 1
- # parking spaces 15
- Has garage (y/n) Yes
- # full baths 3
- # half baths 1
- # total bathrooms 4.0
- # of above grade bedrooms 5
- Flooring Tile, hardwood, ceramic
- Subdivision Rural tiny
- Lot size (acres) 0.0
- Listing # S12318980
- Property sub type Single family residence
- Status Active
- Living room 5.09m X 7.2m
Level: Basement - Bedroom 3.89m X 5.09m
Level: Basement - Recreational room / games room 8.99m X 3.38m
Level: Basement - 2nd bedroom 4.15m X 4.7m
Level: Basement - Foyer 4.88m X 2.54m
Level: Main - Family room 4.68m X 6.74m
Level: Main - 2nd bedroom 4.78m X 3.35m
Level: Main - Kitchen 4.97m X 4.66m
Level: Main - Living room 4.57m X 5.78m
Level: Main - Primary bedroom 4.32m X 4.12m
Level: Main - 3rd bedroom 4.78m X 3.35m
Level: Main
- Listing source url Https://www.realtor.ca/real-estate/28678412/9-tucson-road-e-tiny-rural-tiny
- Listing type identifier Idx

$-3,731
/ Month

