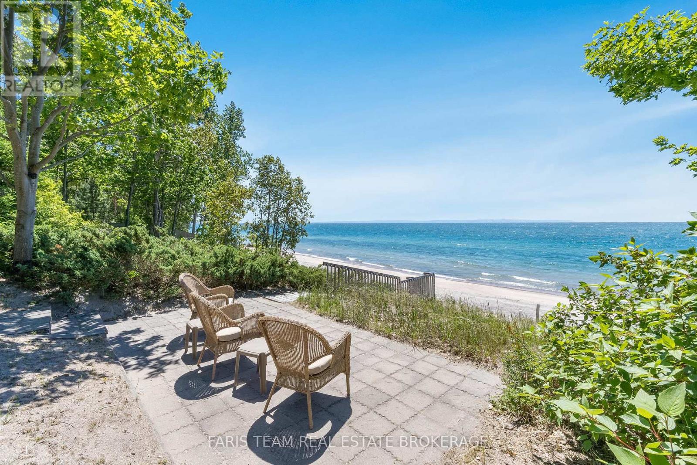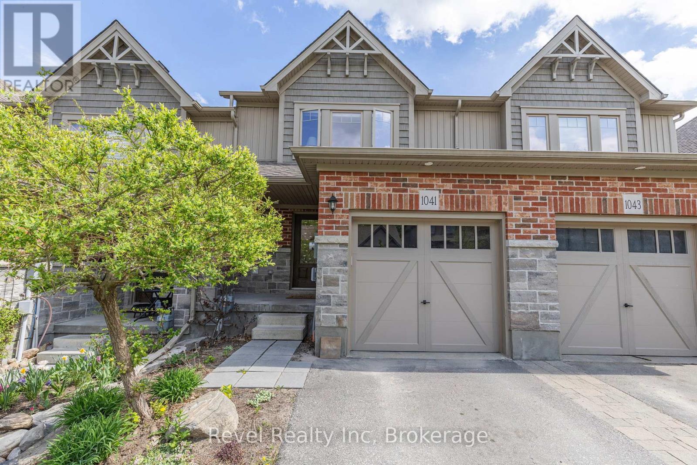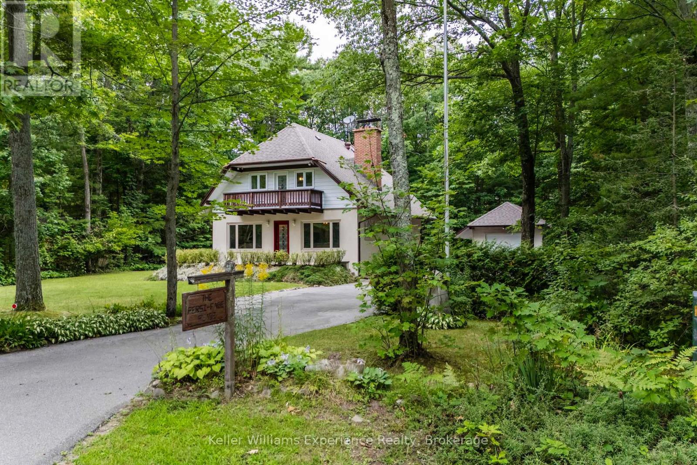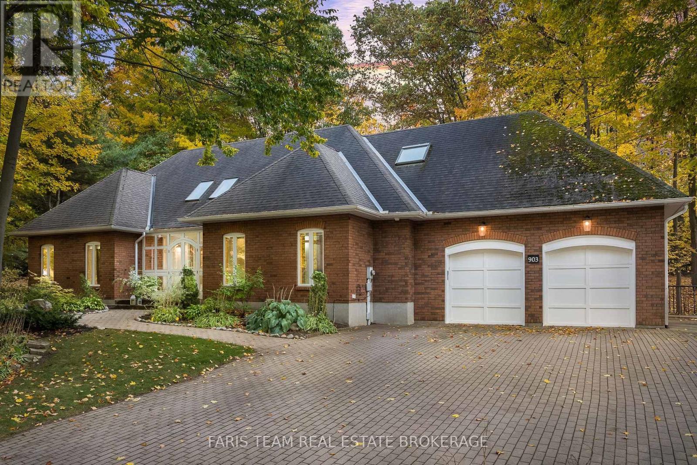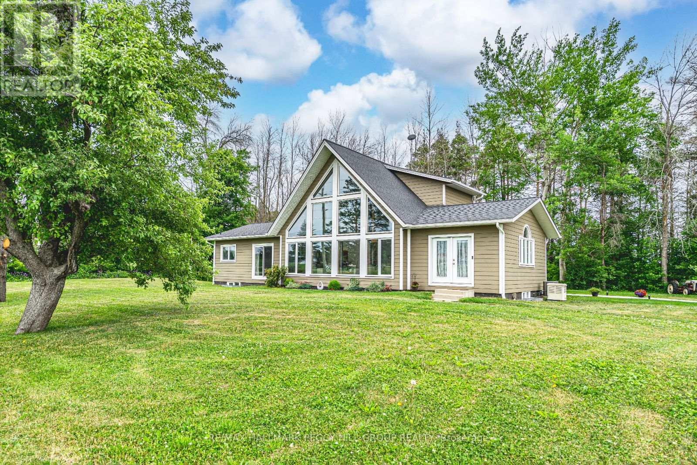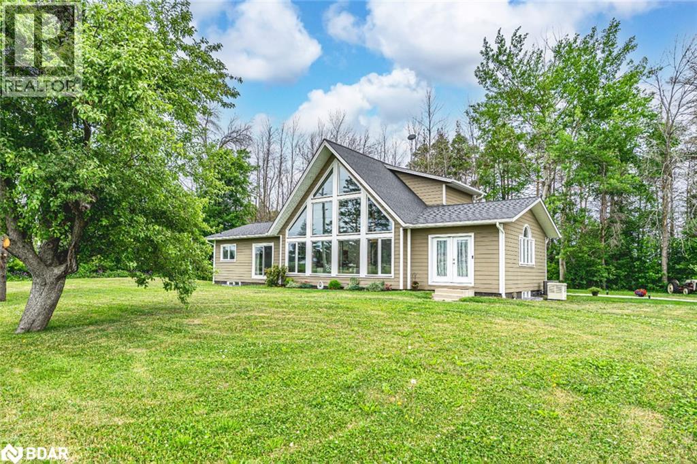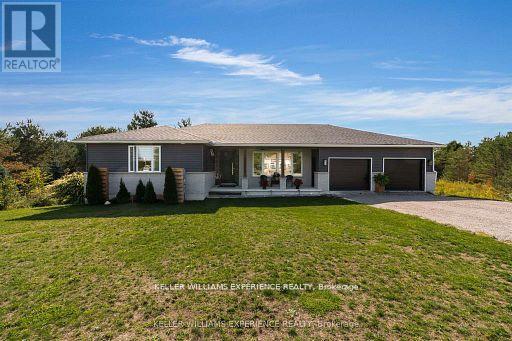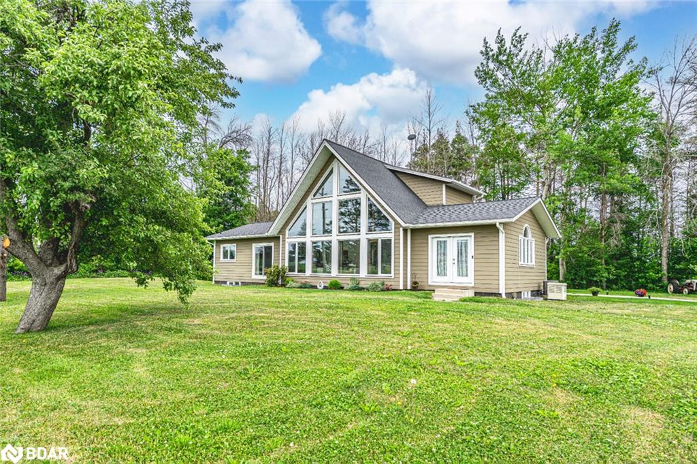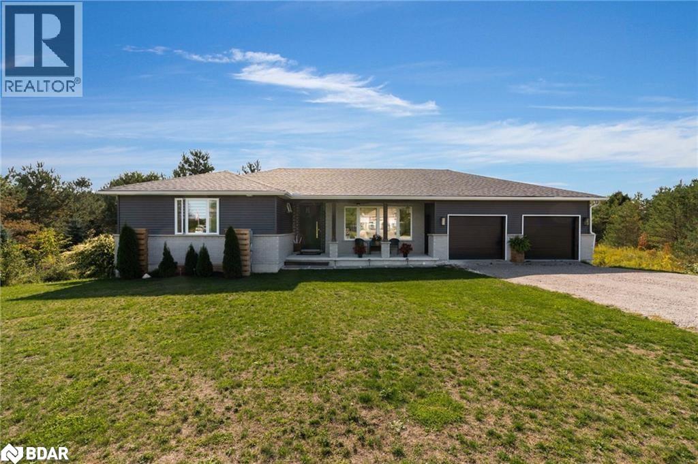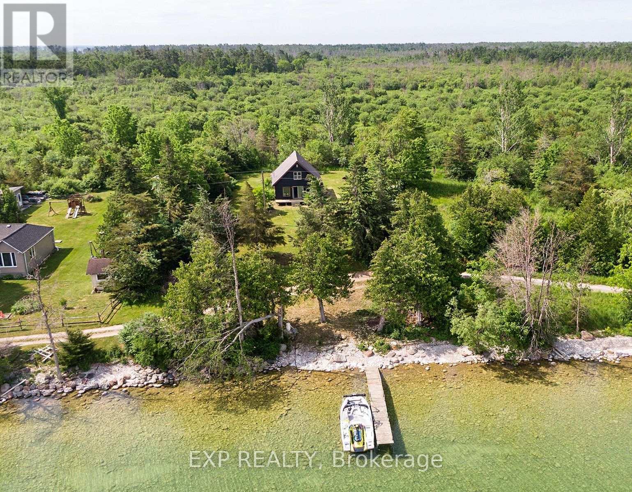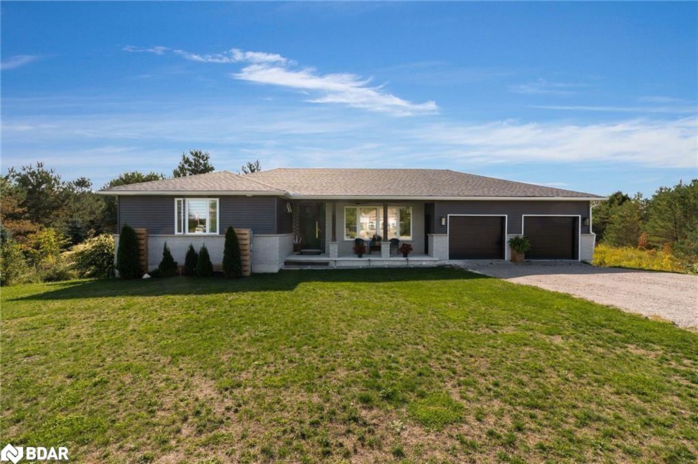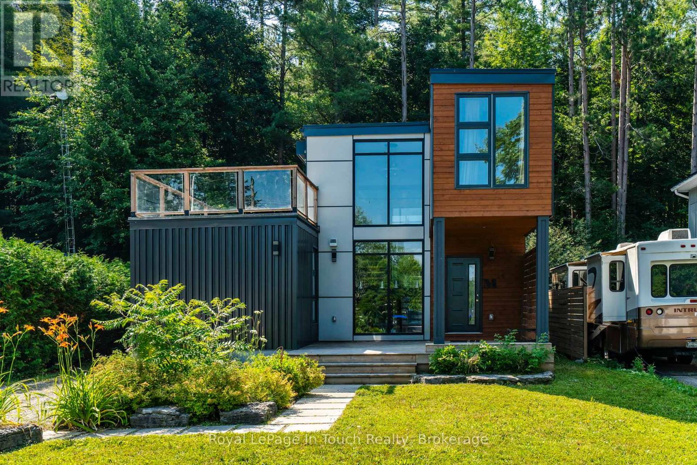
Highlights
Description
- Time on Houseful85 days
- Property typeSingle family
- Median school Score
- Mortgage payment
Welcome to 91 Andrew Drive a stunning, year-round luxury container home/cottage with breathtaking views of Farlain Lake. This one-of-a-kind 3-bed, 4-bath property blends modern industrial design with natural beauty, making it the perfect getaway or full-time residence. Featuring engineered herringbone hardwood floors throughout, a spacious main-floor primary suite with a 3-piece ensuite, and a cozy double-sided fireplace for indoor/outdoor enjoyment. Soak in the private hot tub under the stars or relax on two rooftop decks surrounded by forest. Minutes from hiking and biking trails, snowmobiling, skiing, and the renowned Awenda Provincial Park. Includes Tesla charger, designer finishes, and strong short-term rental potential. A rare opportunity to own a turnkey retreat in the heart of sought-after Tiny Township! (id:63267)
Home overview
- Cooling Wall unit, air exchanger
- Heat source Natural gas
- Heat type Heat pump
- Sewer/ septic Septic system
- # total stories 2
- # parking spaces 4
- # full baths 1
- # half baths 3
- # total bathrooms 4.0
- # of above grade bedrooms 3
- Subdivision Rural tiny
- Water body name Farlain lake
- Lot size (acres) 0.0
- Listing # S12311318
- Property sub type Single family residence
- Status Active
- Family room 3.2m X 4.34m
Level: 2nd - Bathroom 0.196m X 2.52m
Level: 2nd - Bathroom 0.85m X 1.77m
Level: 2nd - 3rd bedroom 2.18m X 3.08m
Level: 2nd - 2nd bedroom 2.18m X 3.31m
Level: 2nd - Primary bedroom 3.34m X 3.41m
Level: Main - Bathroom 3.34m X 1.55m
Level: Main - Bathroom 1.05m X 1.89m
Level: Main - Kitchen 3.34m X 3m
Level: Main - Living room 5.58m X 4.49m
Level: Main - Eating area 3.34m X 3.59m
Level: Main - Dining room 2.21m X 4.08m
Level: Main
- Listing source url Https://www.realtor.ca/real-estate/28661911/91-andrew-drive-tiny-rural-tiny
- Listing type identifier Idx

$-1,771
/ Month

