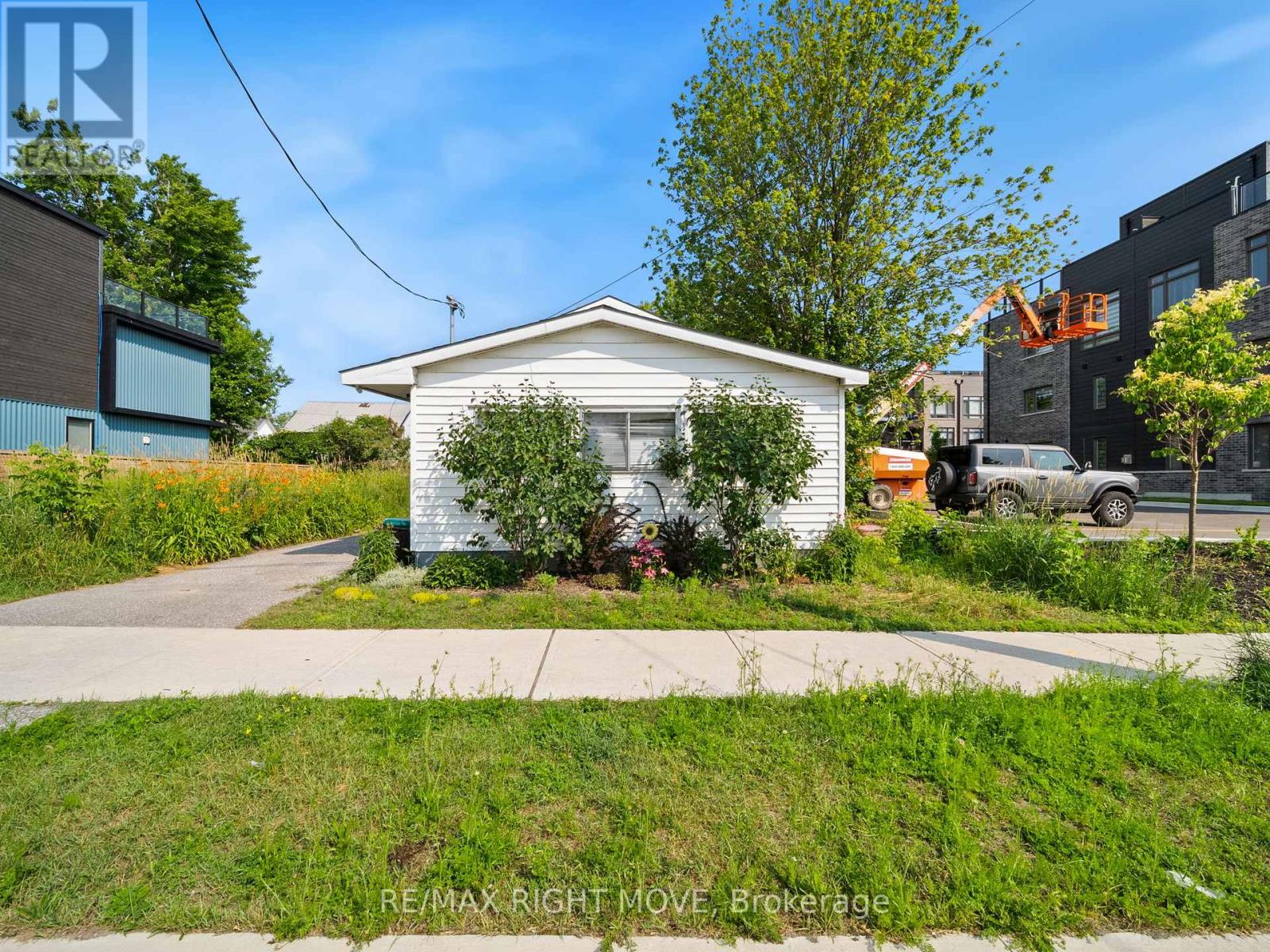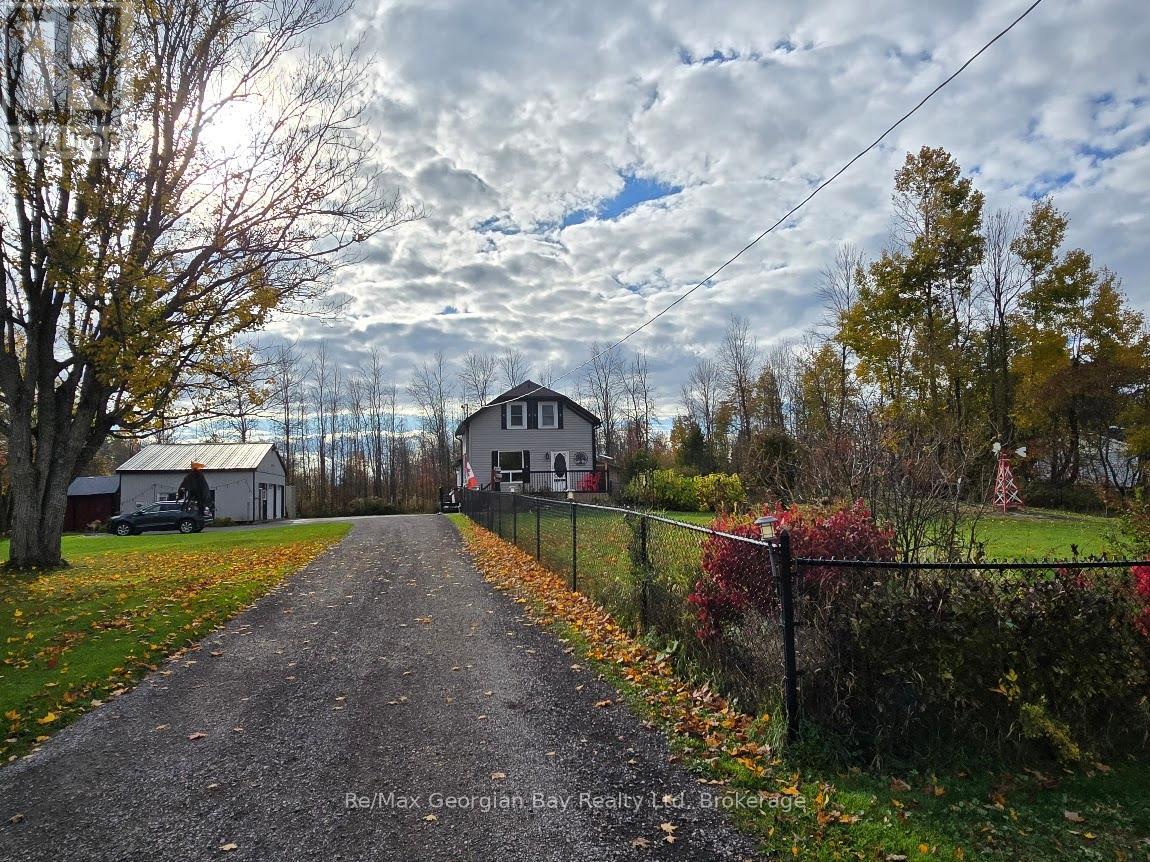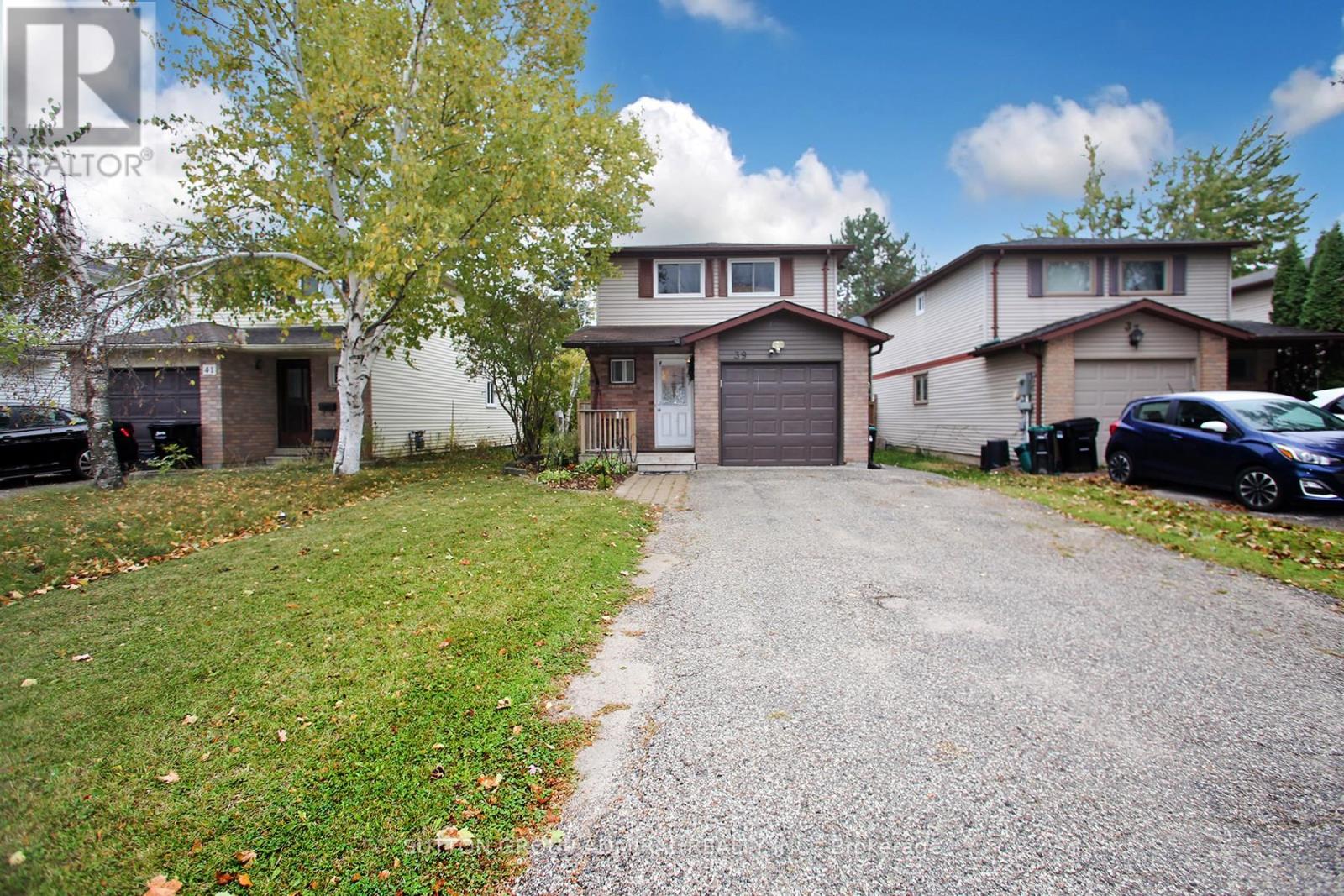
Highlights
Description
- Time on Houseful63 days
- Property typeSingle family
- Neighbourhood
- Median school Score
- Mortgage payment
Top 5 Reasons You Will Love This Home: 1) Beautiful open-concept home on a spacious half-an-acre lot in Wyevale, offering 3+2 bedrooms, 4 bathrooms, a dedicated office, an all-season sunroom, and a fully finished basement with high ceilings 2) Expansive triple-car garage with direct access to both the main level and basement, complemented by a large driveway with plenty of parking and storage 3) Impressive great room with a soaring two-storey ceiling and a double-sided fireplace, seamlessly connecting to a modern kitchen with stainless-steel appliances, a walk-in pantry, and 9' ceilings 4) Freshly painted and featuring premium finishes throughout, including hardwood floors, ethernet wiring, central vacuum, a 200-amp electrical panel, a large cold storage room, composite decking, a natural gas barbeque hookup, and an irrigation system 5) Fantastic location close to schools, parks, scenic trails, and beautiful beaches, with quick access to Barrie and Midland for added convenience. 3,936 fin.sq.ft Age 22. Visit our website for more detailed information. (id:63267)
Home overview
- Cooling Central air conditioning
- Heat source Natural gas
- Heat type Forced air
- Sewer/ septic Septic system
- # total stories 2
- # parking spaces 15
- Has garage (y/n) Yes
- # full baths 3
- # half baths 1
- # total bathrooms 4.0
- # of above grade bedrooms 5
- Flooring Hardwood, laminate, ceramic
- Has fireplace (y/n) Yes
- Subdivision Wyevale
- Directions 1977497
- Lot size (acres) 0.0
- Listing # S12307236
- Property sub type Single family residence
- Status Active
- Primary bedroom 5.52m X 4.71m
Level: 2nd - Loft 6.52m X 3.32m
Level: 2nd - Bedroom 4.48m X 4.46m
Level: Basement - Other 6.08m X 3.07m
Level: Basement - Family room 7.37m X 4.01m
Level: Basement - Bedroom 4.32m X 4.22m
Level: Basement - Bedroom 4.71m X 3.04m
Level: Main - Bedroom 3.51m X 3.4m
Level: Main - Laundry 2.12m X 1.85m
Level: Main - Living room 6.34m X 4.05m
Level: Main - Sunroom 6.49m X 3.14m
Level: Main - Dining room 4.83m X 3.44m
Level: Main - Kitchen 4.8m X 3.5m
Level: Main
- Listing source url Https://www.realtor.ca/real-estate/28653643/91-maryjane-road-tiny-wyevale-wyevale
- Listing type identifier Idx

$-2,904
/ Month












