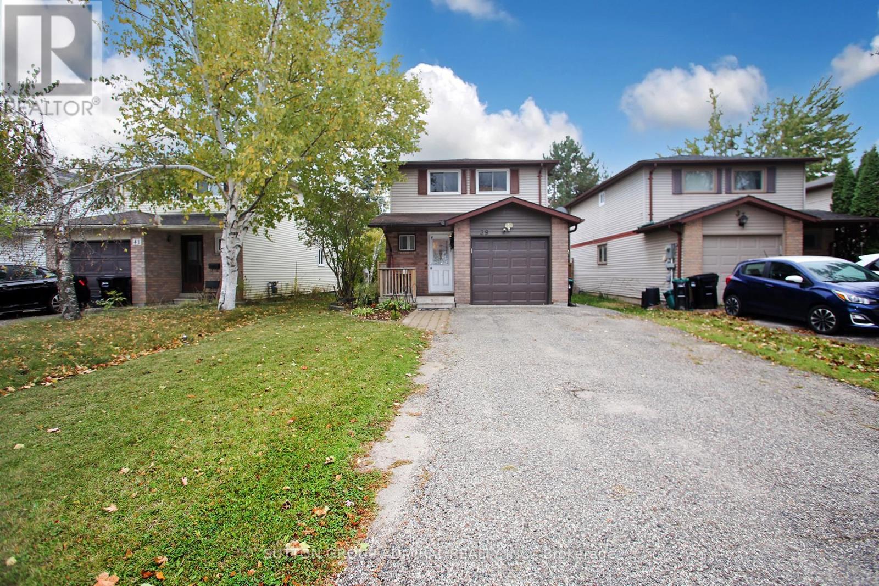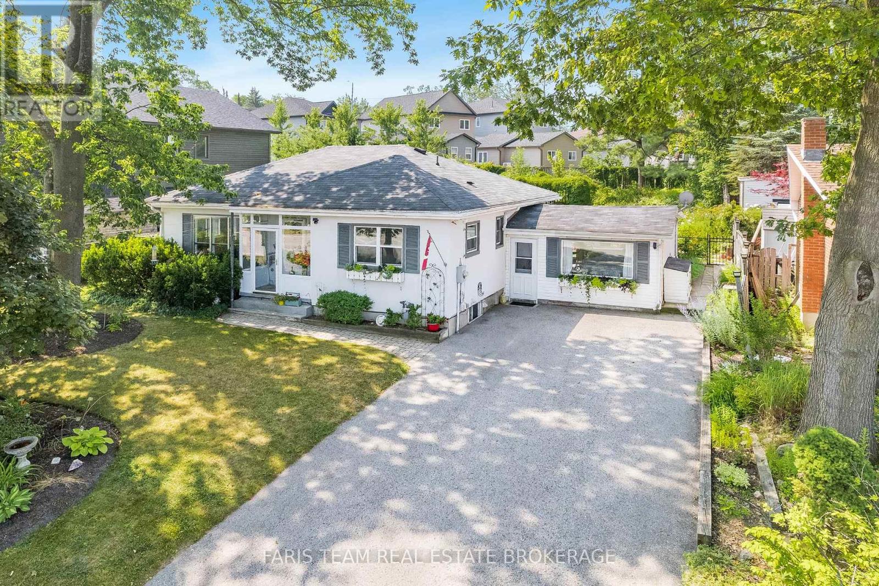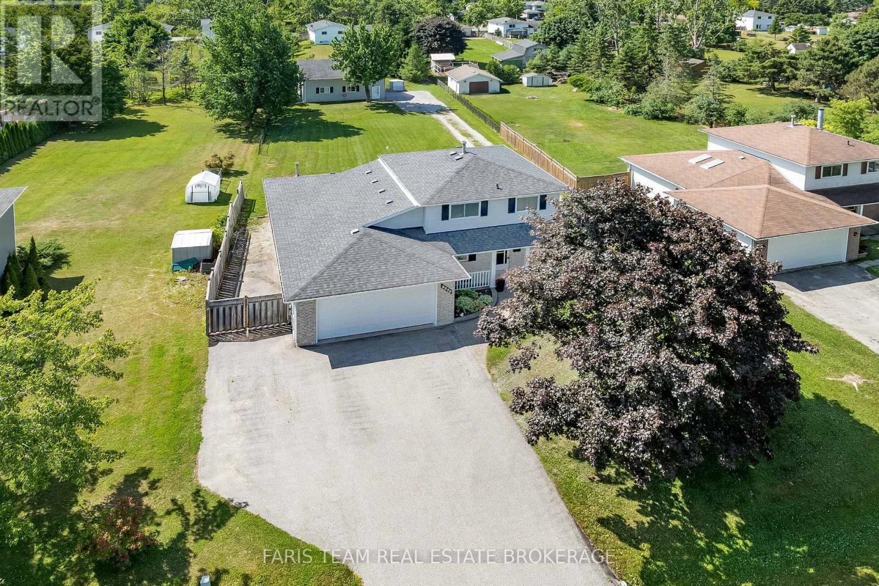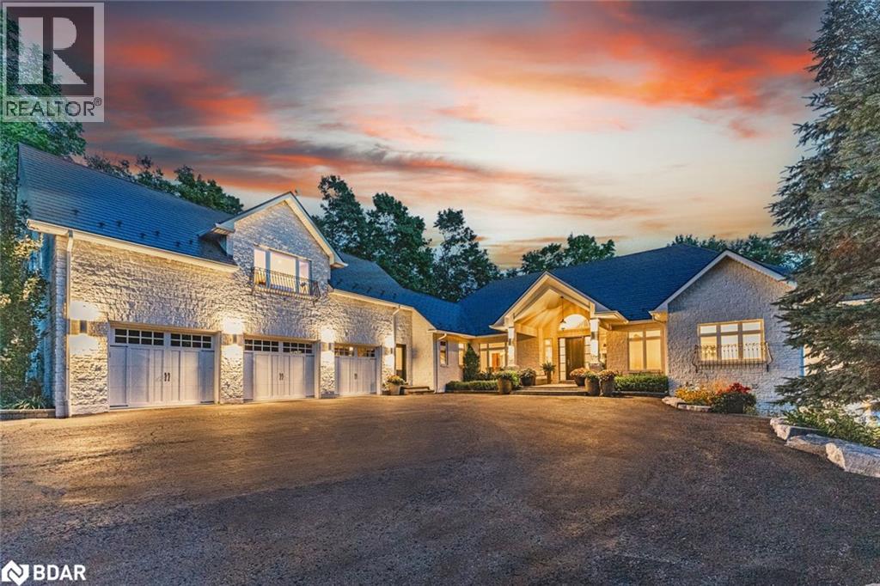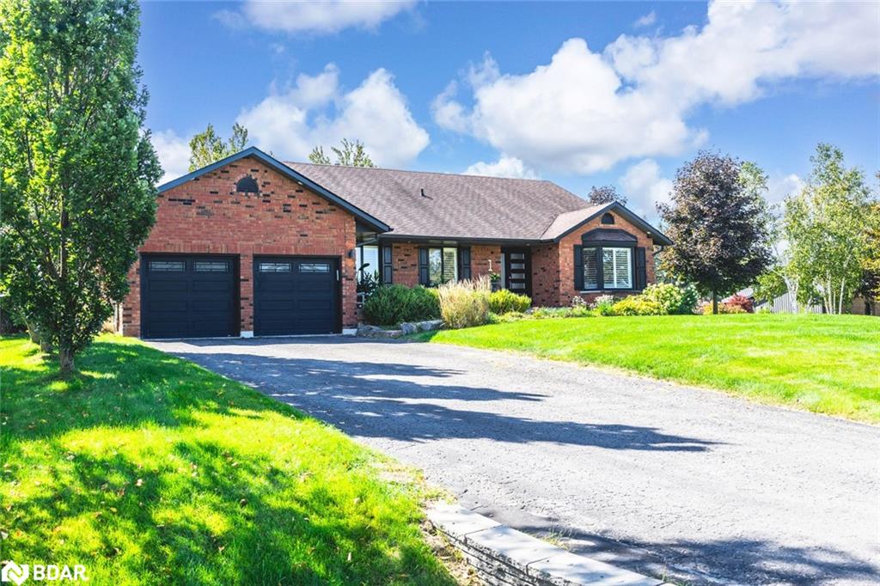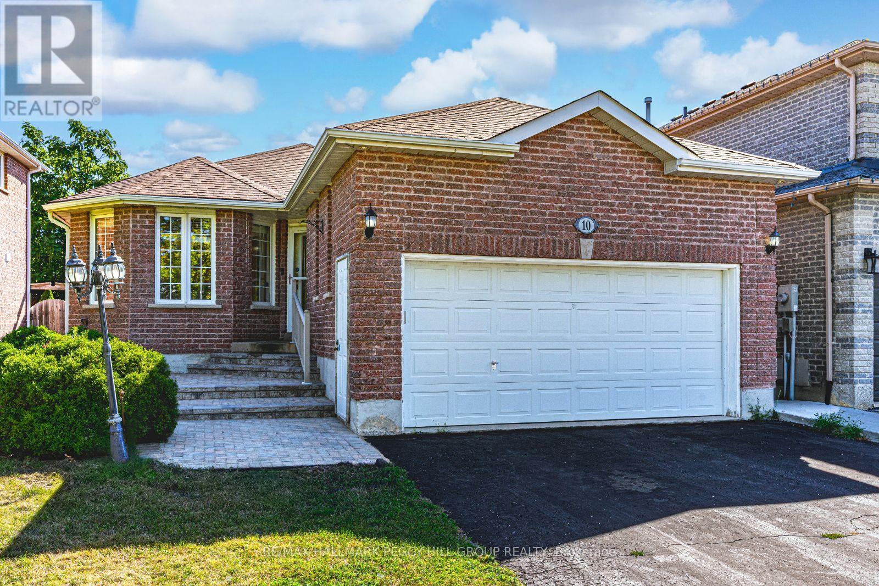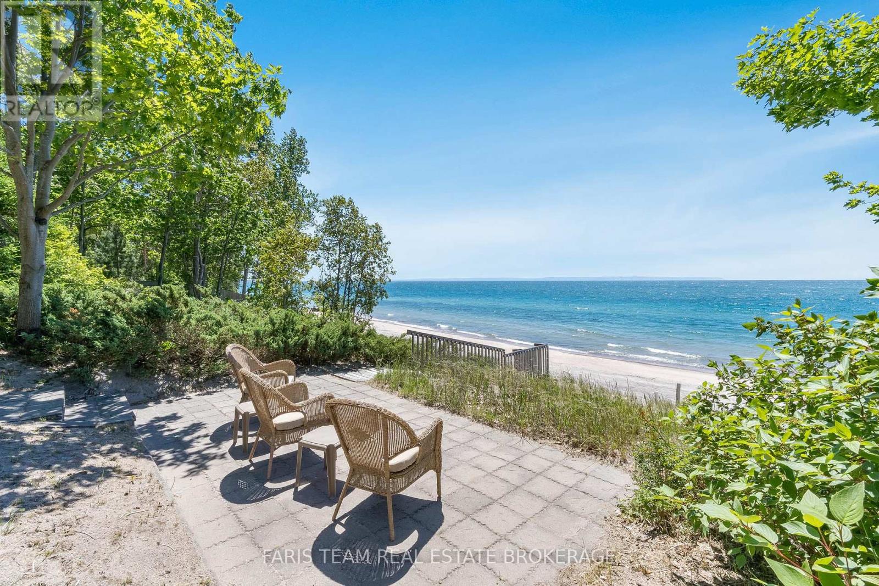- Houseful
- ON
- Oro-medonte
- L0L
- 9 Line N Unit 1171
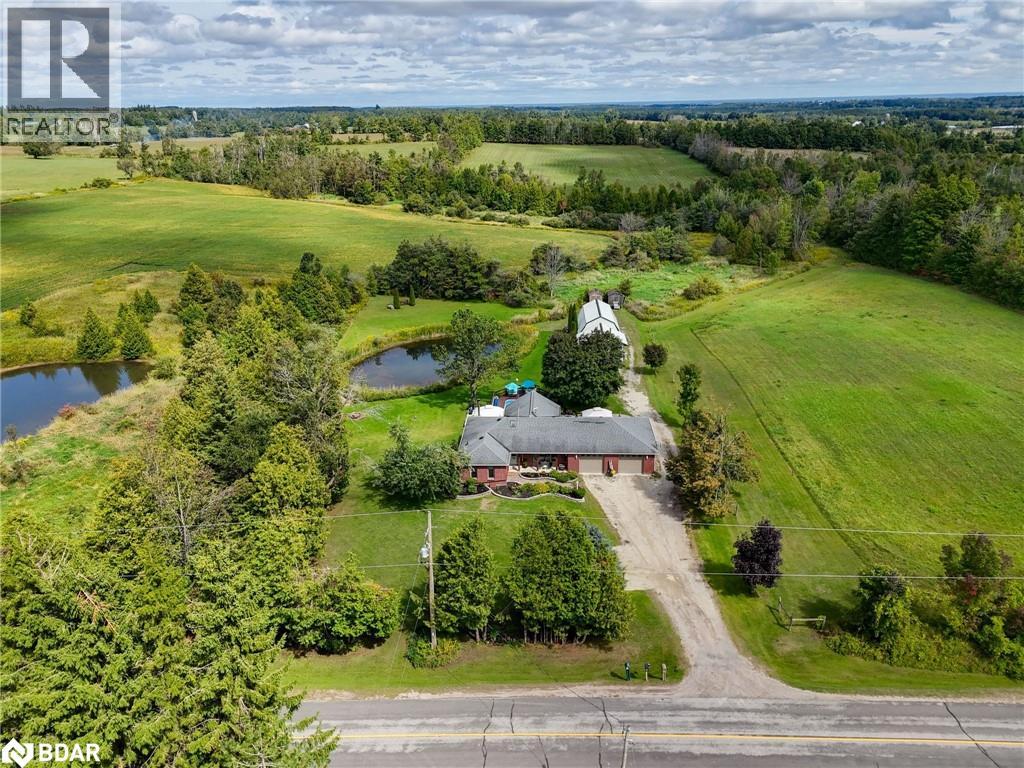
Highlights
Description
- Home value ($/Sqft)$353/Sqft
- Time on Houseful43 days
- Property typeSingle family
- StyleBungalow
- Median school Score
- Lot size1.79 Acres
- Year built1989
- Mortgage payment
Welcome to 1171 Line 9 N in beautiful Oro-Medonte, offering the backdrop to the life you’ve been dreaming of. Set on 1.79 acres, this thoughtfully designed bungalow provides the perfect mix of comfort, flexibility, and space to grow into. The bright, welcoming main floor features open living areas, a dining room anchored by a cozy propane fireplace, and a kitchen that truly serves as the heart of the home making it a natural gathering place for family and friends. This level offers 3 bedrooms, including a spacious primary suite with a 3-pc ensuite bath, providing a private retreat at the end of the day. Everyday life is simplified with direct garage entry into the mudroom combined with laundry, keeping things organized and functional. The fully finished lower level sets this home apart. With access from the main floor, private patio, or garage, the in-law suite is designed with versatility in mind. This level complete with 2 bedrooms, 2 bathrooms, a generous living area, and its own kitchen and laundry, is ideal for a growing family needing extra room, or for multi-generational living, offering loved ones privacy while staying connected under one roof. One bedroom on this level easily serves either the in-law suite or the main floor, making the layout adaptable to every stage of life. Outside, the property offers everything you’ve been looking for, including beautiful landscaping with stone lighting and a private pond. An oversized two-car garage adds everyday practicality. The barn has been converted into a workshop, while the drive shed provides space for equipment, hobbies, or toys. Summers can be spent poolside in the heated inground pool, and the charming bunkie is perfect for guests, a creative studio, or a quiet retreat. Start your mornings overlooking your private pond or end your days watching sunsets from the front porch. Here you’ll find the peace of country living—open skies, room to roam, and a place designed for connection, comfort, and family life. (id:63267)
Home overview
- Cooling Central air conditioning
- Heat source Propane
- Heat type Forced air
- Has pool (y/n) Yes
- Sewer/ septic Septic system
- # total stories 1
- Fencing Partially fenced
- # parking spaces 22
- Has garage (y/n) Yes
- # full baths 4
- # total bathrooms 4.0
- # of above grade bedrooms 5
- Has fireplace (y/n) Yes
- Community features Quiet area, school bus
- Subdivision Or61 - hawkestone
- Directions 2018812
- Lot dimensions 1.79
- Lot size (acres) 1.79
- Building size 3256
- Listing # 40767156
- Property sub type Single family residence
- Status Active
- Utility 3.658m X 3.073m
Level: Lower - Bedroom 3.378m X 3.505m
Level: Lower - Bedroom 4.597m X 4.267m
Level: Lower - Storage 3.658m X 2.083m
Level: Lower - Family room 6.096m X 6.35m
Level: Lower - Kitchen 3.759m X 4.521m
Level: Lower - Bathroom (# of pieces - 3) 1.905m X 2.54m
Level: Lower - Utility 2.286m X 2.311m
Level: Lower - Bathroom (# of pieces - 3) 2.057m X 1.854m
Level: Lower - Primary bedroom 3.658m X 3.886m
Level: Main - Bedroom 2.718m X 3.251m
Level: Main - Bedroom 3.454m X 3.251m
Level: Main - Dining room 3.683m X 5.766m
Level: Main - Full bathroom 1.041m X 2.565m
Level: Main - Living room 4.216m X 5.486m
Level: Main - Kitchen 3.734m X 5.69m
Level: Main - Bathroom (# of pieces - 4) 2.438m X 2.591m
Level: Main - Laundry 3.505m X 4.013m
Level: Main
- Listing source url Https://www.realtor.ca/real-estate/28831660/1171-9-line-n-oro-medonte
- Listing type identifier Idx

$-3,067
/ Month






