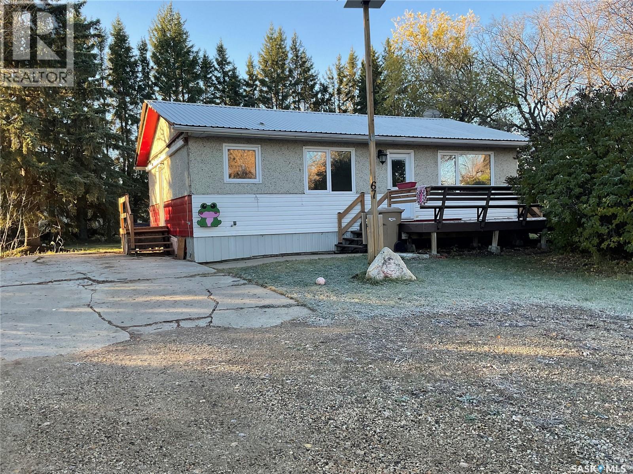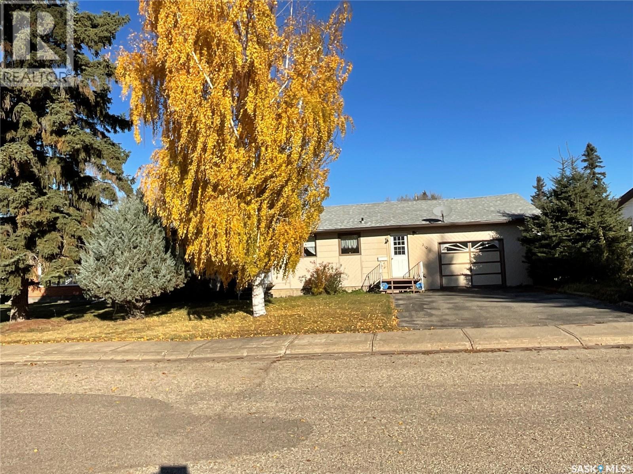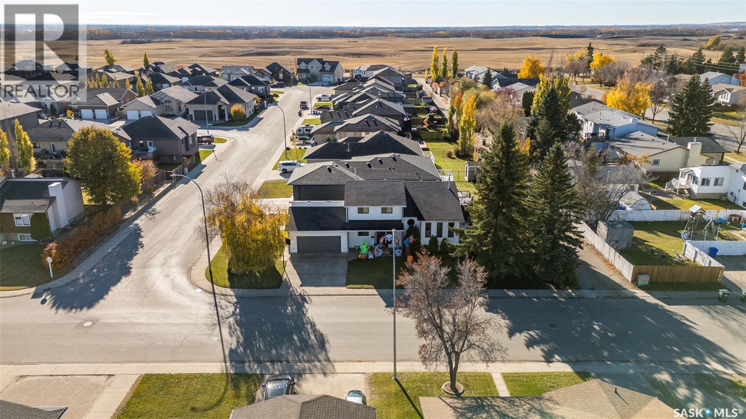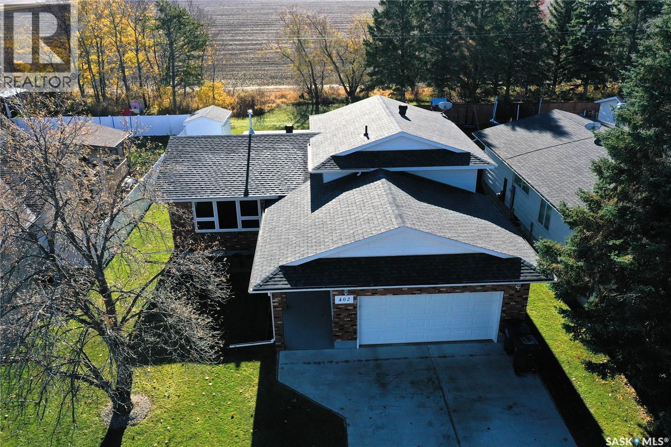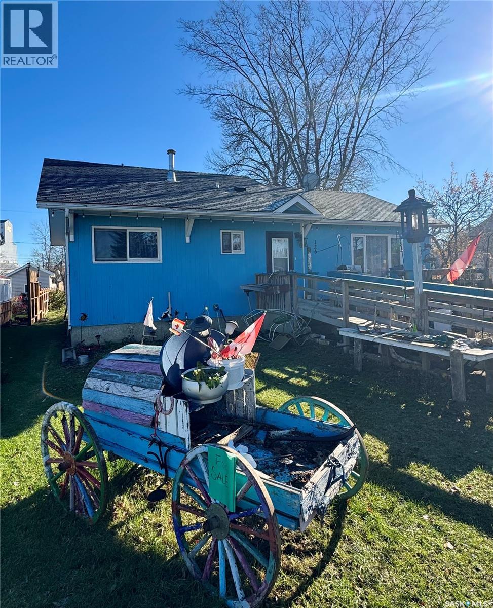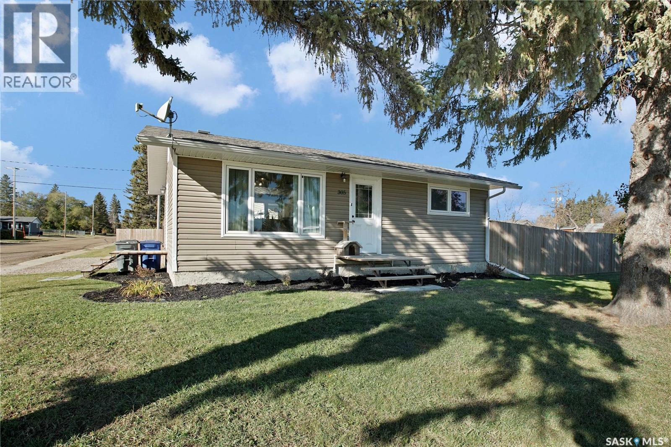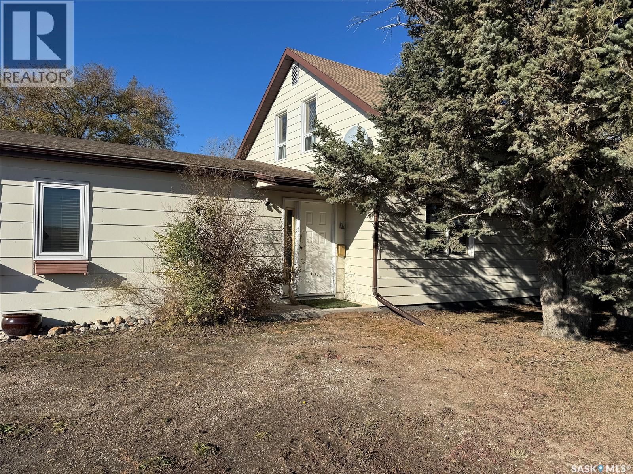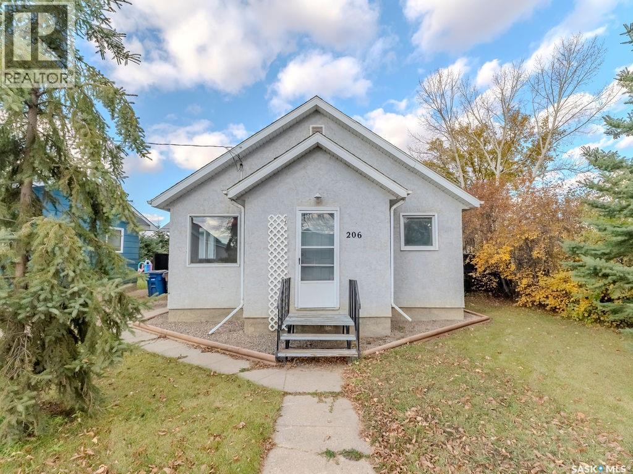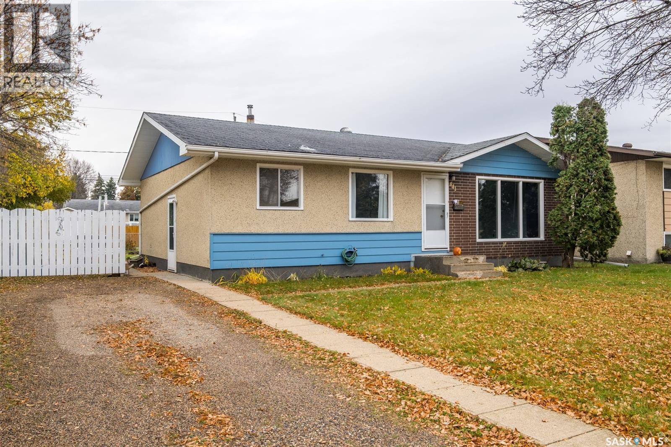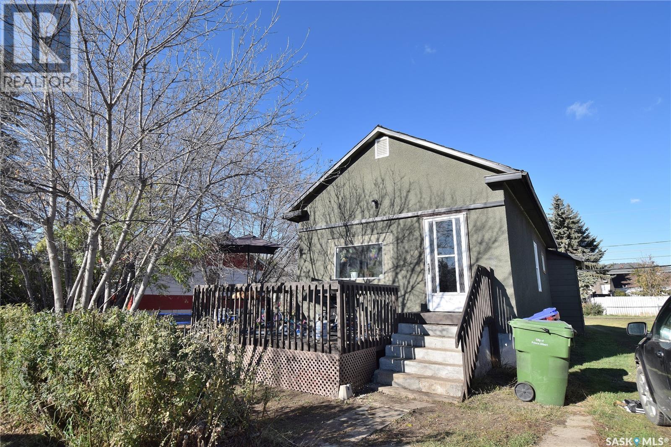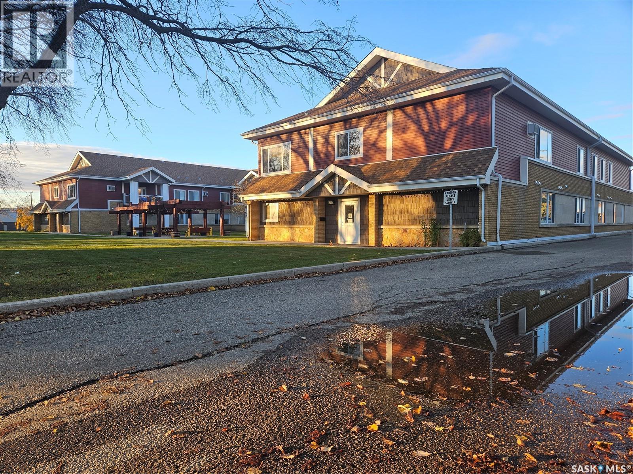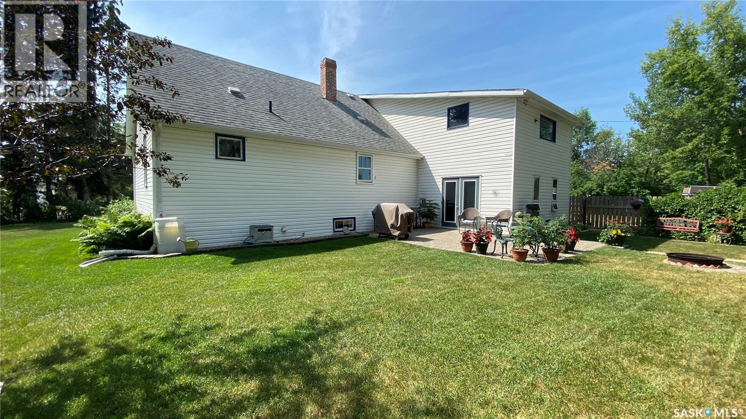
1007 110 Avenue
1007 110 Avenue
Highlights
Description
- Home value ($/Sqft)$126/Sqft
- Time on Houseful231 days
- Property typeSingle family
- Style2 level
- Lot size0.60 Acre
- Year built1949
- Mortgage payment
Welcome to this beautifully updated character home, perfect for families! Built in 1949 with a comprehensive addition in 1994. Situated on a spacious lot in a desirable location, this 4 bedroom, 2 bathroom home offers a perfect blend of classic charm and modern convenience. Outdoor features include the large 109x240 lot with mature trees offering privacy and an acreage like feel, a patio built with decorative paving stones, garden area for the greenthumbs, workshop and shed for tinkering or extra storage and much more. Indoor features include, attached garage, natural gas fireplace, spacious living rooms one with direct access to outdoor patio, formal dining room and a mostly finished basement. The large freezer in the basement is included in the sale of this beautiful spacious property. Don't hesitate to call for a viewing! One walk through is all it will take! (id:63267)
Home overview
- Heat source Electric, natural gas
- Heat type Baseboard heaters, forced air
- # total stories 2
- Has garage (y/n) Yes
- # full baths 2
- # total bathrooms 2.0
- # of above grade bedrooms 4
- Directions 1974635
- Lot desc Lawn, garden area
- Lot dimensions 0.6
- Lot size (acres) 0.6
- Building size 2264
- Listing # Sk997176
- Property sub type Single family residence
- Status Active
- Bedroom 3.378m X 4.445m
Level: 2nd - Family room 6.782m X 5.156m
Level: 2nd - Bedroom 2.921m X 5.055m
Level: 2nd - Utility 6.096m X 3.962m
Level: Basement - Office 3.81m X 3.251m
Level: Basement - Bedroom 3.251m X 3.277m
Level: Basement - Ensuite bathroom (# of pieces - 3) 2.972m X 1.956m
Level: Main - Living room 5.232m X 6.452m
Level: Main - Dining room 3.531m X 5.156m
Level: Main - Kitchen 2.845m X 4.039m
Level: Main - Foyer 1.753m X 5.944m
Level: Main - Primary bedroom 6.401m X 2.946m
Level: Main - Bathroom (# of pieces - 4) 2.337m X 1.372m
Level: Main
- Listing source url Https://www.realtor.ca/real-estate/27991875/1007-110th-avenue-tisdale
- Listing type identifier Idx

$-760
/ Month

