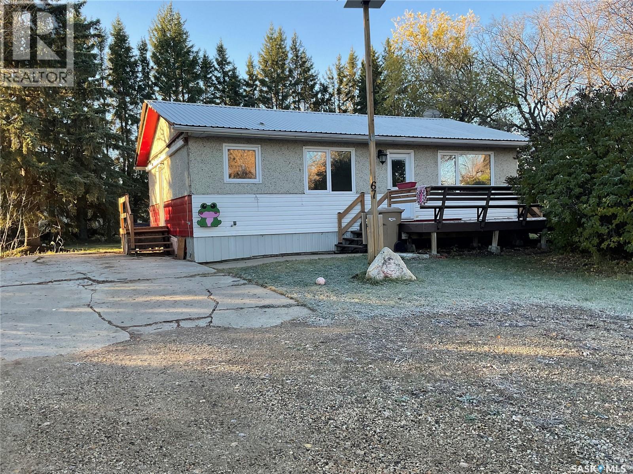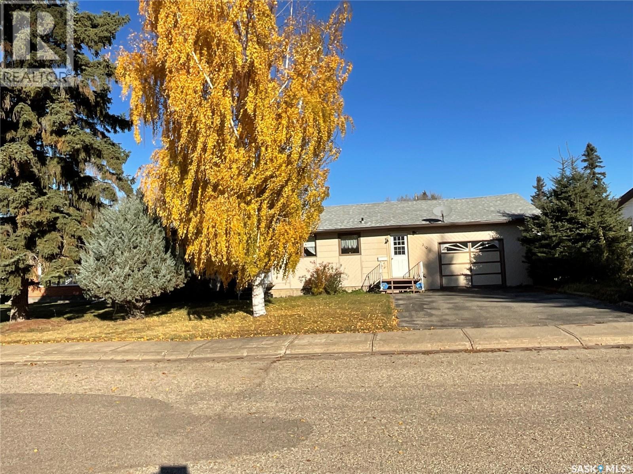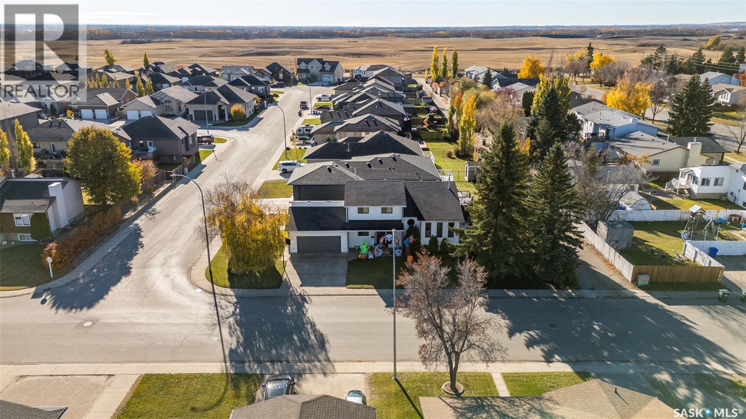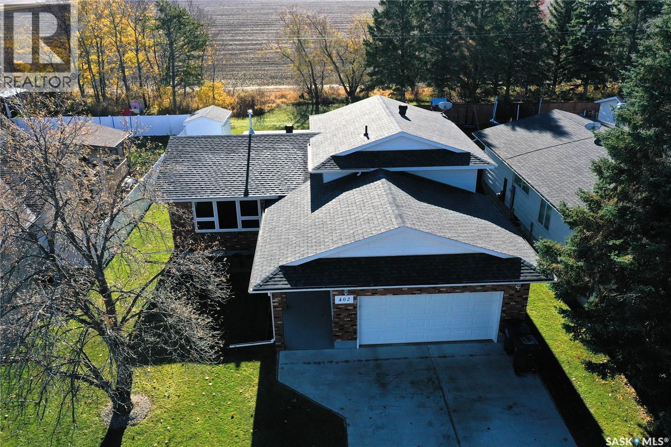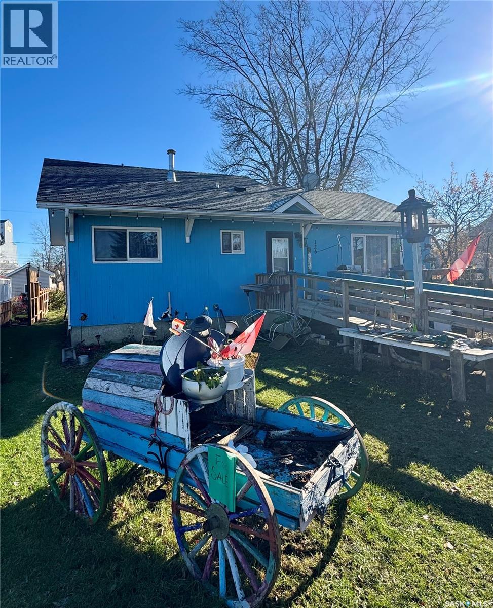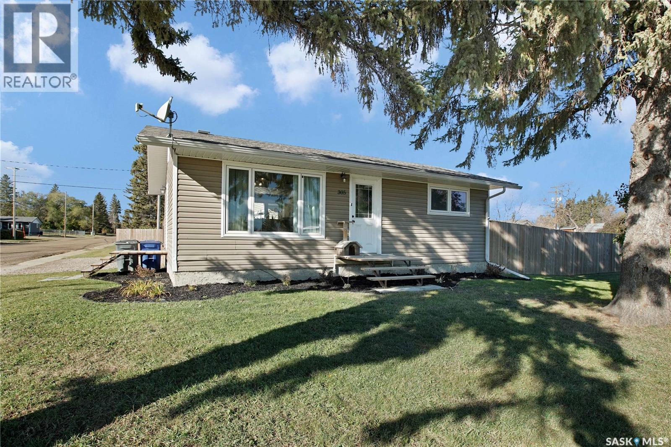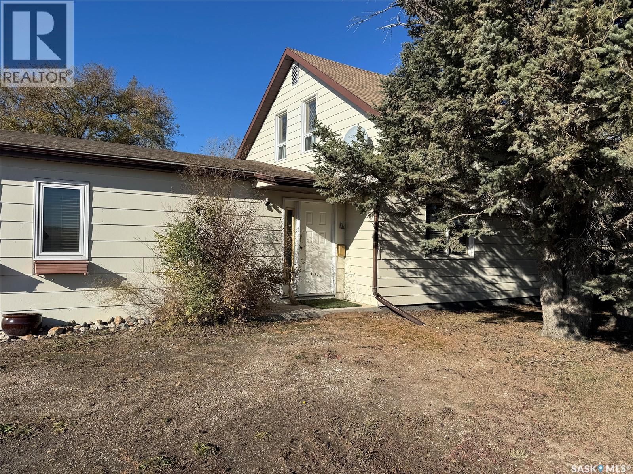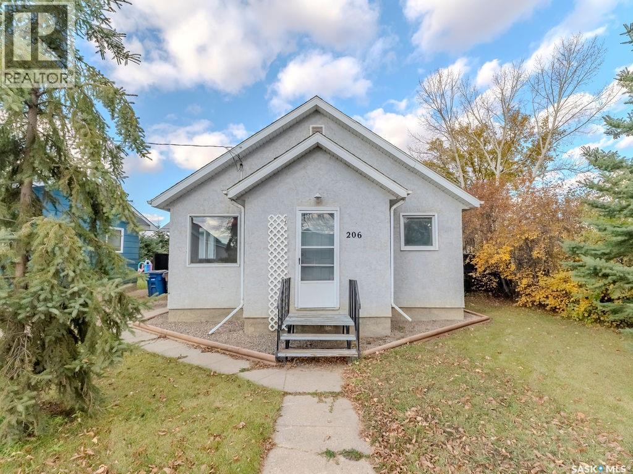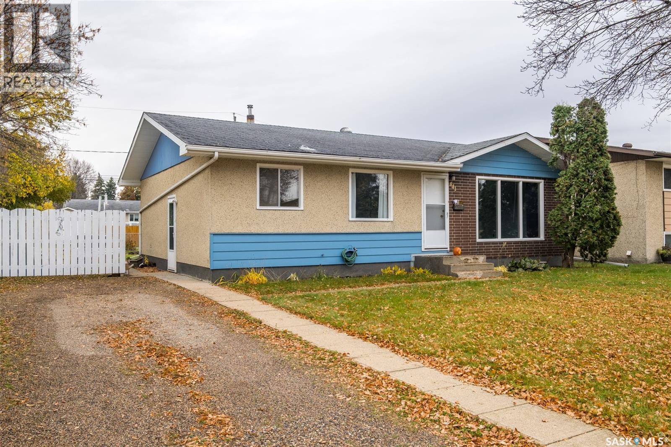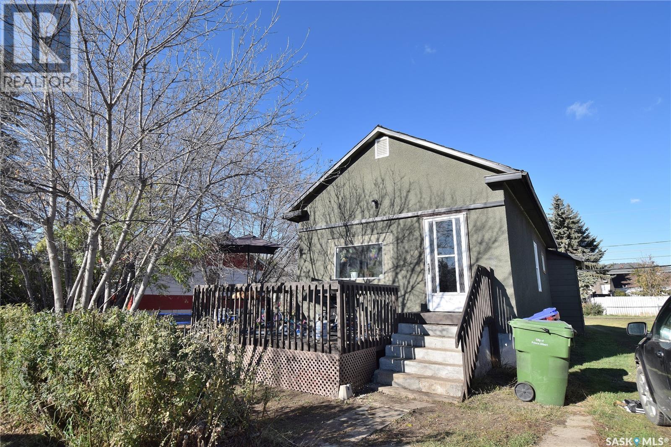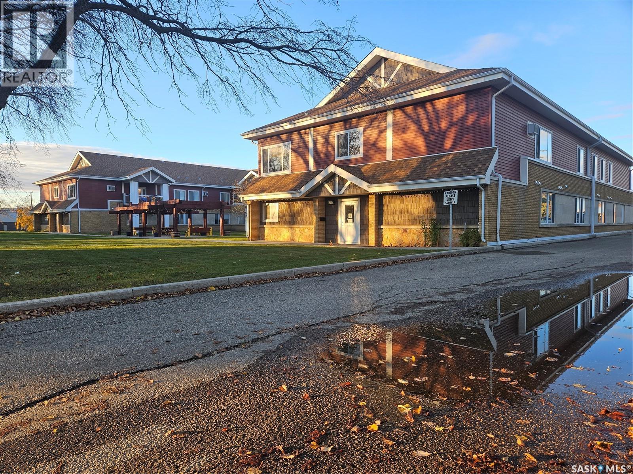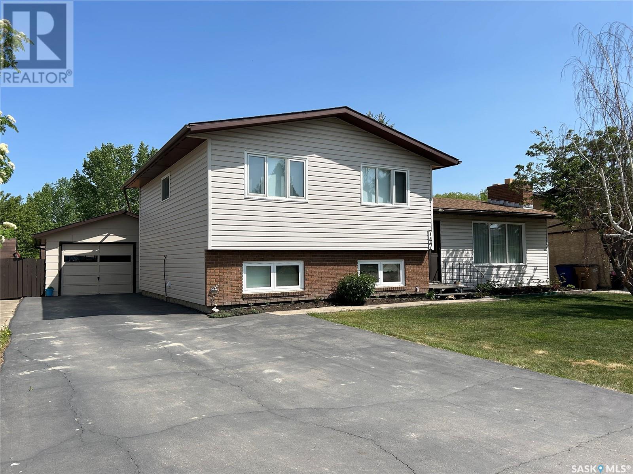
Highlights
Description
- Home value ($/Sqft)$262/Sqft
- Time on Houseful140 days
- Property typeSingle family
- Year built1979
- Mortgage payment
Welcome to 747 Goulburn Crescent! This spacious and well-maintained 4-level split home offers everything a growing family needs. Featuring 5 bedrooms, 3 bathrooms, and over 1,220 square feet of functional living space, this property combines comfort with versatility. Step inside to discover a bright and inviting layout, perfect for family living and entertaining. The generous living areas are complemented by a large single-car detached garage, ample storage, and a beautifully maintained yard with a dedicated garden area, ideal for outdoor enjoyment. Located in a fantastic family-friendly neighborhood, you’ll love the convenience of nearby schools, parks, and amenities. With space, location, and charm, this home is the total package. Don’t miss your chance to own this incredible property—book your private showing today! (id:63267)
Home overview
- Heat source Natural gas
- Heat type Forced air
- Fencing Fence
- Has garage (y/n) Yes
- # full baths 3
- # total bathrooms 3.0
- # of above grade bedrooms 5
- Lot desc Lawn, garden area
- Lot dimensions 7680
- Lot size (acres) 0.18045112
- Building size 1220
- Listing # Sk008251
- Property sub type Single family residence
- Status Active
- Primary bedroom 3.124m X 4.242m
Level: 2nd - Bedroom 2.769m X 3.099m
Level: 2nd - Bathroom (# of pieces - 4) 2.286m X 1.499m
Level: 2nd - Bedroom 3.429m X 2.667m
Level: 2nd - Ensuite bathroom (# of pieces - 4) 1.397m X 2.286m
Level: 2nd - Bathroom (# of pieces - 2) 2.261m X 1.143m
Level: Basement - Bedroom 3.505m X 2.845m
Level: Basement - Storage 2.388m X 1.473m
Level: Basement - Bedroom 2.845m X 2.464m
Level: Basement - Other 1.524m X 2.235m
Level: Basement - Living room 4.902m X 6.96m
Level: Basement - Other 3.658m X Measurements not available
Level: Basement - Bonus room 3.835m X 5.309m
Level: Basement - Storage 4.166m X 1.473m
Level: Basement - Kitchen / dining room 5.258m X 3.429m
Level: Main - Living room 5.283m X 3.531m
Level: Main
- Listing source url Https://www.realtor.ca/real-estate/28418734/747-golburn-crescent-tisdale
- Listing type identifier Idx

$-853
/ Month

